Powder Room with Multicolored Walls and a Built-In Vanity Ideas
Refine by:
Budget
Sort by:Popular Today
1 - 20 of 250 photos
Item 1 of 3
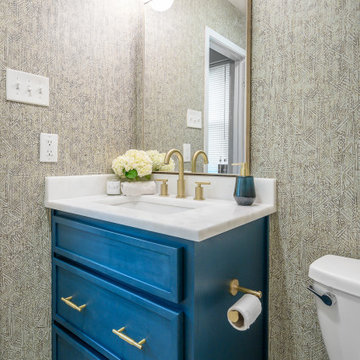
Inspiration for a small transitional porcelain tile, beige floor and wallpaper powder room remodel in Dallas with shaker cabinets, blue cabinets, a two-piece toilet, multicolored walls, an undermount sink, marble countertops, white countertops and a built-in vanity
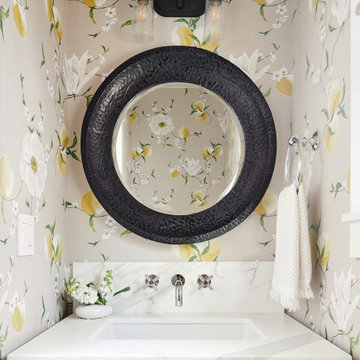
Transitional wallpaper powder room photo in San Francisco with recessed-panel cabinets, gray cabinets, multicolored walls, an undermount sink, white countertops and a built-in vanity
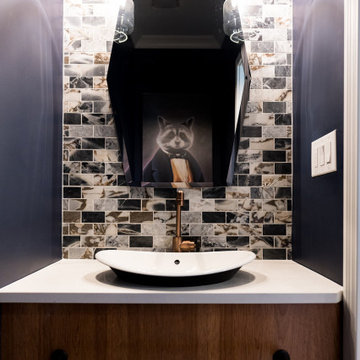
We closed off the open formal dining room, so it became a den with artistic barn doors, which created a more private entrance/foyer. We removed the wall between the kitchen and living room, including the fireplace, to create a great room. We also closed off an open staircase to build a wall with a dual focal point — it accommodates the TV and fireplace. We added a double-wide slider to the sunroom turning it into a happy play space that connects indoor and outdoor living areas.
We reduced the size of the entrance to the powder room to create mudroom lockers. The kitchen was given a double island to fit the family’s cooking and entertaining needs, and we used a balance of warm (e.g., beautiful blue cabinetry in the kitchen) and cool colors to add a happy vibe to the space. Our design studio chose all the furnishing and finishes for each room to enhance the space's final look.
Builder Partner – Parsetich Custom Homes
Photographer - Sarah Shields
---
Project completed by Wendy Langston's Everything Home interior design firm, which serves Carmel, Zionsville, Fishers, Westfield, Noblesville, and Indianapolis.
For more about Everything Home, click here: https://everythinghomedesigns.com/
To learn more about this project, click here:
https://everythinghomedesigns.com/portfolio/hard-working-haven/

This jewel of a powder room started with our homeowner's obsession with William Morris "Strawberry Thief" wallpaper. After assessing the Feng Shui, we discovered that this bathroom was in her Wealth area. So, we really went to town! Glam, luxury, and extravagance were the watchwords. We added her grandmother's antique mirror, brass fixtures, a brick floor, and voila! A small but mighty powder room.
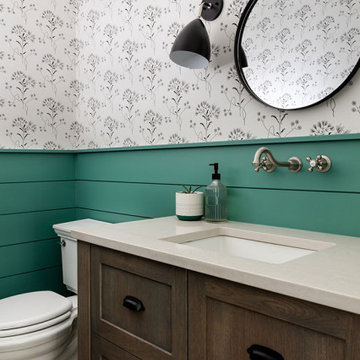
Our Seattle studio designed this stunning 5,000+ square foot Snohomish home to make it comfortable and fun for a wonderful family of six.
On the main level, our clients wanted a mudroom. So we removed an unused hall closet and converted the large full bathroom into a powder room. This allowed for a nice landing space off the garage entrance. We also decided to close off the formal dining room and convert it into a hidden butler's pantry. In the beautiful kitchen, we created a bright, airy, lively vibe with beautiful tones of blue, white, and wood. Elegant backsplash tiles, stunning lighting, and sleek countertops complete the lively atmosphere in this kitchen.
On the second level, we created stunning bedrooms for each member of the family. In the primary bedroom, we used neutral grasscloth wallpaper that adds texture, warmth, and a bit of sophistication to the space creating a relaxing retreat for the couple. We used rustic wood shiplap and deep navy tones to define the boys' rooms, while soft pinks, peaches, and purples were used to make a pretty, idyllic little girls' room.
In the basement, we added a large entertainment area with a show-stopping wet bar, a large plush sectional, and beautifully painted built-ins. We also managed to squeeze in an additional bedroom and a full bathroom to create the perfect retreat for overnight guests.
For the decor, we blended in some farmhouse elements to feel connected to the beautiful Snohomish landscape. We achieved this by using a muted earth-tone color palette, warm wood tones, and modern elements. The home is reminiscent of its spectacular views – tones of blue in the kitchen, primary bathroom, boys' rooms, and basement; eucalyptus green in the kids' flex space; and accents of browns and rust throughout.
---Project designed by interior design studio Kimberlee Marie Interiors. They serve the Seattle metro area including Seattle, Bellevue, Kirkland, Medina, Clyde Hill, and Hunts Point.
For more about Kimberlee Marie Interiors, see here: https://www.kimberleemarie.com/
To learn more about this project, see here:
https://www.kimberleemarie.com/modern-luxury-home-remodel-snohomish
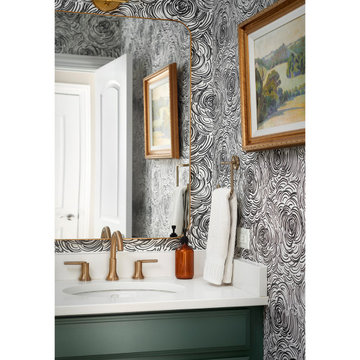
Mid-sized transitional wallpaper powder room photo in Chicago with multicolored walls, raised-panel cabinets, green cabinets, a two-piece toilet, an undermount sink, quartz countertops, white countertops and a built-in vanity
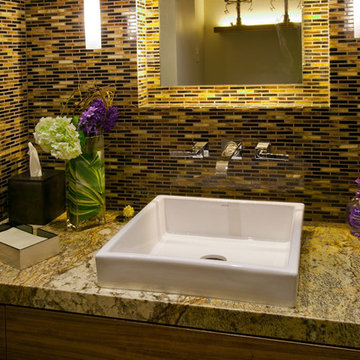
In this powder room, the mosaic tiles make it look luxurious. Wherein, the yellow tone of the counter and wall blended to the wall light, creates vibrancy and warmth to the space. On the other hand, the built of the sink and floating faucet maximizes the functionality of this area.
Built by ULFBUILT. Contact us today to learn more.
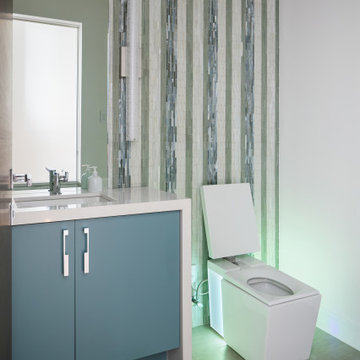
Example of a mid-sized trendy multicolored tile and glass tile porcelain tile and gray floor powder room design in Tampa with flat-panel cabinets, green cabinets, a one-piece toilet, multicolored walls, an undermount sink, quartz countertops, white countertops and a built-in vanity
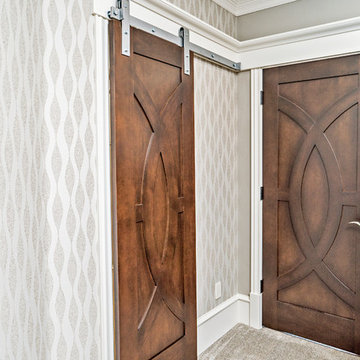
Powder room - huge mediterranean porcelain tile and brown floor powder room idea in Oklahoma City with shaker cabinets, white cabinets, a one-piece toilet, multicolored walls, a vessel sink, granite countertops, blue countertops and a built-in vanity
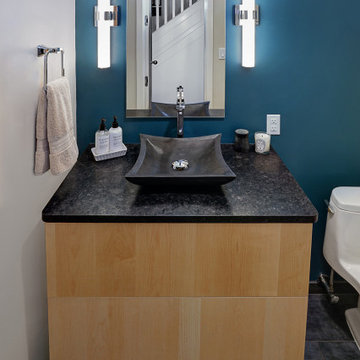
Bathroom remodel by J. Francis Company, LLC.
Photography by Jesse Riesmeyer
Inspiration for a mid-sized modern porcelain tile and black floor powder room remodel in Other with flat-panel cabinets, light wood cabinets, multicolored walls, a vessel sink, quartz countertops, black countertops and a built-in vanity
Inspiration for a mid-sized modern porcelain tile and black floor powder room remodel in Other with flat-panel cabinets, light wood cabinets, multicolored walls, a vessel sink, quartz countertops, black countertops and a built-in vanity
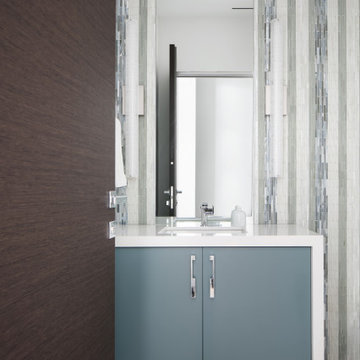
Inspiration for a mid-sized contemporary multicolored tile and glass tile porcelain tile and gray floor powder room remodel in Tampa with flat-panel cabinets, green cabinets, a one-piece toilet, multicolored walls, an undermount sink, quartz countertops, white countertops and a built-in vanity

Powder room - large transitional light wood floor and beige floor powder room idea in Little Rock with blue cabinets, multicolored walls, quartz countertops, white countertops and a built-in vanity
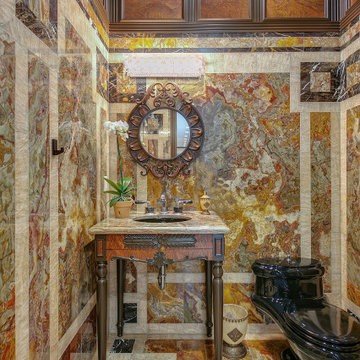
Mid-sized french country multicolored tile and stone slab multicolored floor and coffered ceiling powder room photo in Seattle with a one-piece toilet, multicolored walls, a pedestal sink, marble countertops, beige countertops and a built-in vanity
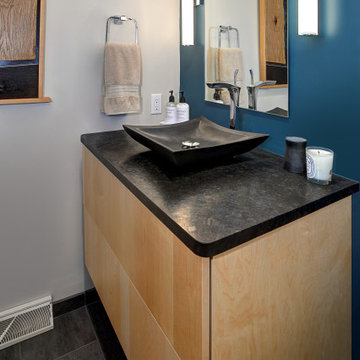
Bathroom remodel by J. Francis Company, LLC.
Photography by Jesse Riesmeyer
Mid-sized minimalist porcelain tile and black floor powder room photo in Other with flat-panel cabinets, light wood cabinets, multicolored walls, a vessel sink, quartz countertops, black countertops and a built-in vanity
Mid-sized minimalist porcelain tile and black floor powder room photo in Other with flat-panel cabinets, light wood cabinets, multicolored walls, a vessel sink, quartz countertops, black countertops and a built-in vanity

This jewel of a powder room started with our homeowner's obsession with William Morris "Strawberry Thief" wallpaper. After assessing the Feng Shui, we discovered that this bathroom was in her Wealth area. So, we really went to town! Glam, luxury, and extravagance were the watchwords. We added her grandmother's antique mirror, brass fixtures, a brick floor, and voila! A small but mighty powder room.
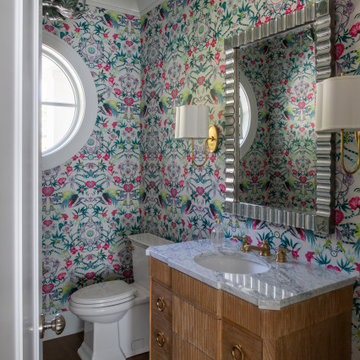
Builder: Michels Homes
Interior Design: Talla Skogmo Interior Design
Cabinetry Design: Megan at Michels Homes
Photography: Scott Amundson Photography
Inspiration for a mid-sized coastal medium tone wood floor, brown floor and wallpaper powder room remodel in Minneapolis with flat-panel cabinets, light wood cabinets, a one-piece toilet, multicolored walls, an undermount sink and a built-in vanity
Inspiration for a mid-sized coastal medium tone wood floor, brown floor and wallpaper powder room remodel in Minneapolis with flat-panel cabinets, light wood cabinets, a one-piece toilet, multicolored walls, an undermount sink and a built-in vanity
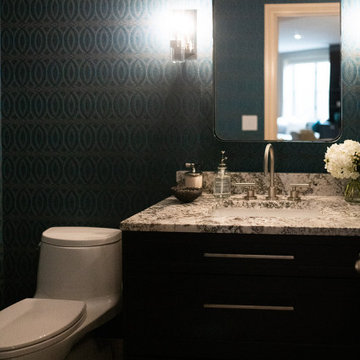
Example of a small trendy multicolored floor and wallpaper powder room design in Denver with flat-panel cabinets, a built-in vanity, dark wood cabinets, a one-piece toilet, multicolored walls, an undermount sink, granite countertops and multicolored countertops
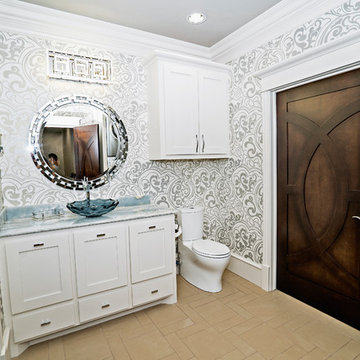
Inspiration for a huge mediterranean porcelain tile and brown floor powder room remodel in Oklahoma City with shaker cabinets, white cabinets, a one-piece toilet, multicolored walls, a vessel sink, granite countertops, blue countertops and a built-in vanity
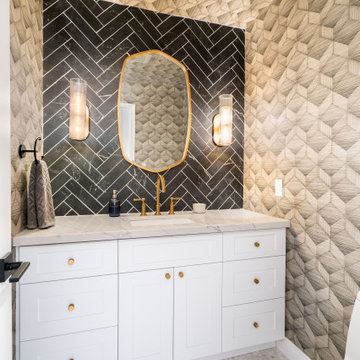
Trendy mosaic tile floor, wallpaper and multicolored floor powder room photo in Portland with shaker cabinets, white cabinets, an undermount sink, quartz countertops, a built-in vanity, white countertops, a one-piece toilet and multicolored walls
Powder Room with Multicolored Walls and a Built-In Vanity Ideas
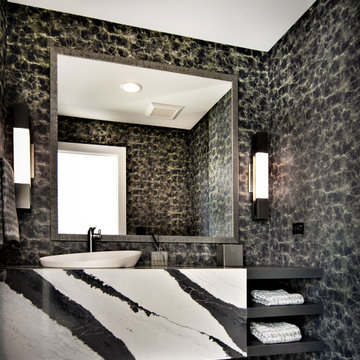
Example of a mid-sized trendy wallpaper powder room design in Chicago with black cabinets, a one-piece toilet, multicolored walls, a vessel sink, marble countertops, multicolored countertops and a built-in vanity
1





