Powder Room with Open Cabinets and a Drop-In Sink Ideas
Refine by:
Budget
Sort by:Popular Today
1 - 20 of 410 photos
Item 1 of 3

Inspiration for a large transitional multicolored floor and wall paneling powder room remodel in Chicago with open cabinets, light wood cabinets, a one-piece toilet, blue walls, a drop-in sink, multicolored countertops and a built-in vanity
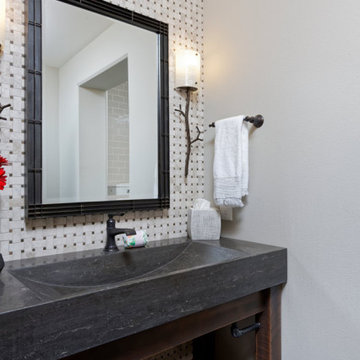
Our Denver studio designed this home to reflect the stunning mountains that it is surrounded by. See how we did it.
---
Project designed by Denver, Colorado interior designer Margarita Bravo. She serves Denver as well as surrounding areas such as Cherry Hills Village, Englewood, Greenwood Village, and Bow Mar.
For more about MARGARITA BRAVO, click here: https://www.margaritabravo.com/
To learn more about this project, click here: https://www.margaritabravo.com/portfolio/mountain-chic-modern-rustic-home-denver/

We designed and built this 32" vanity set using one of the original windows and some of the lumber removed during demolition. Circa 1928. The hammered copper sink and industrial shop light compliment the oil rubbed bronze single hole faucet.
For more info, contact Mike at
Adaptive Building Solutions, LLC
www.adaptivebuilding.com
email: mike@adaptivebuilding.com
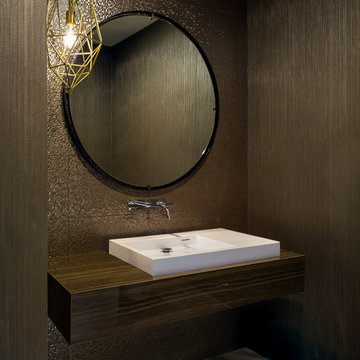
This modern floating vanity is constructed of Maxfine Eramosa with a polished finish. A large round mirror and brass artistic pendant by Arteriors finish off the detailing of this sleek and sophisticated powder room.
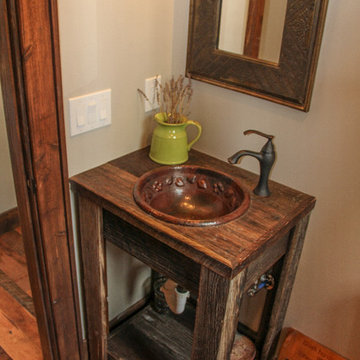
Rustic, custom, barn wood powder room vanity with a copper sink.
Powder room - small rustic medium tone wood floor powder room idea in Charlotte with a drop-in sink, open cabinets, distressed cabinets and wood countertops
Powder room - small rustic medium tone wood floor powder room idea in Charlotte with a drop-in sink, open cabinets, distressed cabinets and wood countertops
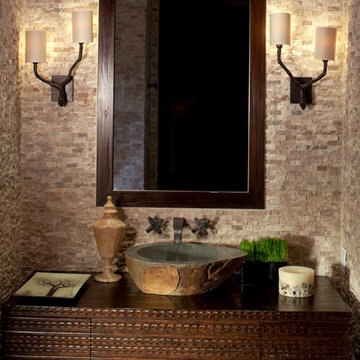
Mid-sized minimalist brown tile and matchstick tile ceramic tile powder room photo in Las Vegas with open cabinets, a one-piece toilet, beige walls, a drop-in sink and wood countertops
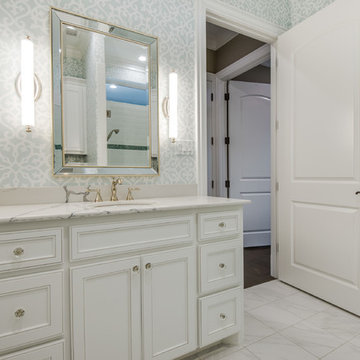
Powder room - large traditional stone tile, gray tile and white tile medium tone wood floor and white floor powder room idea in Dallas with open cabinets, white cabinets, a one-piece toilet, blue walls, a drop-in sink, marble countertops and white countertops
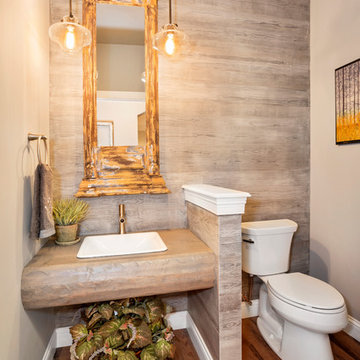
A floating sink adds a little elegance to a water closet.
Greg Grupenhoff
Mid-sized french country medium tone wood floor and brown floor powder room photo in Cincinnati with open cabinets, a two-piece toilet, beige walls, a drop-in sink and wood countertops
Mid-sized french country medium tone wood floor and brown floor powder room photo in Cincinnati with open cabinets, a two-piece toilet, beige walls, a drop-in sink and wood countertops
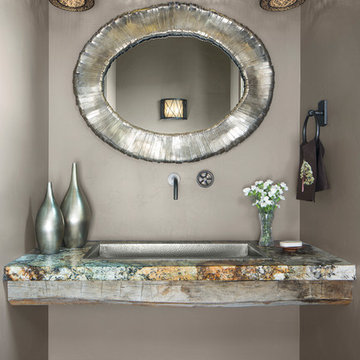
A thick granite countertop sits on top of a reclaimed timber for a rustic, yet elegant powder room.
Example of a mid-sized trendy dark wood floor and brown floor powder room design in Denver with open cabinets, a one-piece toilet, beige walls, a drop-in sink, granite countertops and green countertops
Example of a mid-sized trendy dark wood floor and brown floor powder room design in Denver with open cabinets, a one-piece toilet, beige walls, a drop-in sink, granite countertops and green countertops
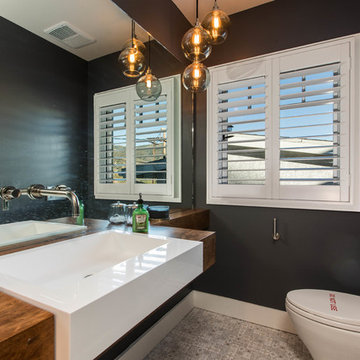
Small transitional cement tile floor and gray floor powder room photo in Los Angeles with open cabinets, a wall-mount toilet, black walls, a drop-in sink, wood countertops and brown countertops
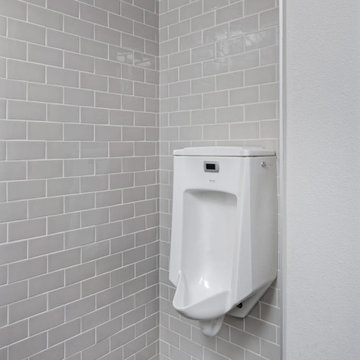
Our Denver studio designed this home to reflect the stunning mountains that it is surrounded by. See how we did it.
---
Project designed by Denver, Colorado interior designer Margarita Bravo. She serves Denver as well as surrounding areas such as Cherry Hills Village, Englewood, Greenwood Village, and Bow Mar.
For more about MARGARITA BRAVO, click here: https://www.margaritabravo.com/
To learn more about this project, click here: https://www.margaritabravo.com/portfolio/mountain-chic-modern-rustic-home-denver/
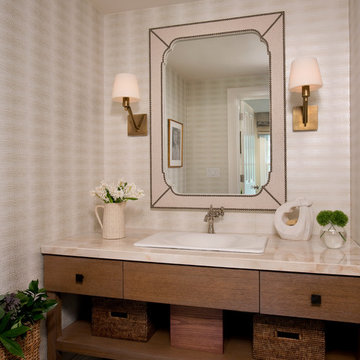
Shelly Harrison
Example of a mid-sized trendy dark wood floor and brown floor powder room design in Boston with open cabinets, brown cabinets, a one-piece toilet, beige walls, a drop-in sink and white countertops
Example of a mid-sized trendy dark wood floor and brown floor powder room design in Boston with open cabinets, brown cabinets, a one-piece toilet, beige walls, a drop-in sink and white countertops
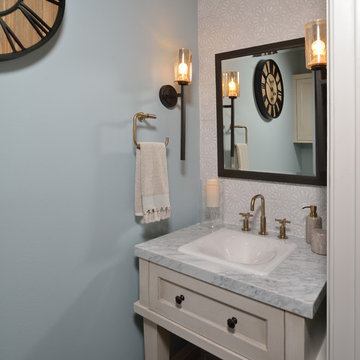
Miro Dvorscak
Peterson Homebuilders, Inc.
Chiffon Interiors
Mid-sized country powder room photo in Houston with open cabinets, beige cabinets, blue walls, a drop-in sink and marble countertops
Mid-sized country powder room photo in Houston with open cabinets, beige cabinets, blue walls, a drop-in sink and marble countertops
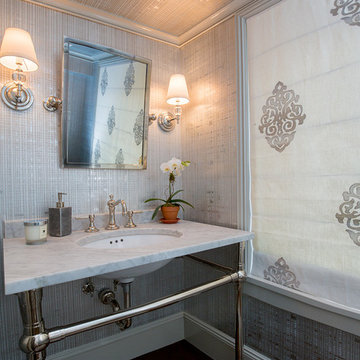
Morris Gindi Photography
Inspiration for a mid-sized transitional powder room remodel in New York with open cabinets, a drop-in sink and marble countertops
Inspiration for a mid-sized transitional powder room remodel in New York with open cabinets, a drop-in sink and marble countertops
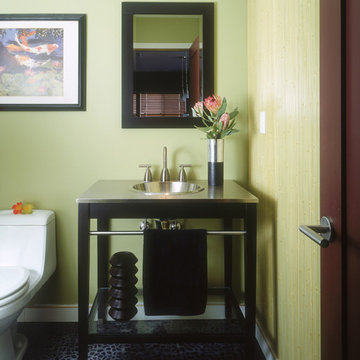
Inspiration for a contemporary powder room remodel in San Diego with a drop-in sink, open cabinets and stainless steel countertops
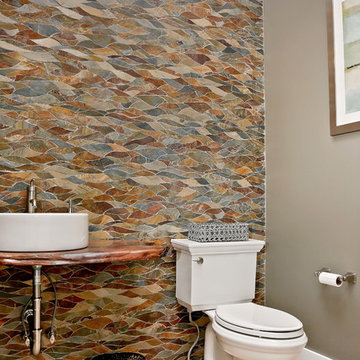
The Montauk, our new model home and design center is now open in the sought after community of Showfield in Lewes. This Hampton’s inspired modern farmhouse feel is a collaboration between Garrison Homes, Element Design and Rsquare in Rehoboth. The Garrison quality craftsmanship can be seen in every inch of this home. Here are some photos of our favorite spaces, but stop by and tour this incredible model to see first hand what makes a Garrison Home so different.
The model is open daily Monday through Friday, 9am-5pm and weekends 11am – 4pm.
See floorplans for the Montauk at http://garrisonhomes.com/floor-plans/garrison-custom-collection/the-montauk/
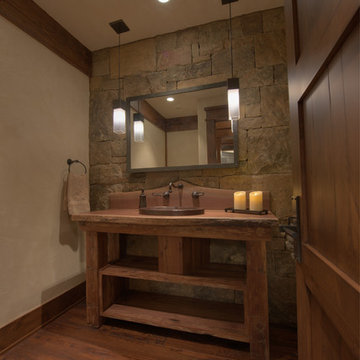
Damon Searles
Inspiration for a mid-sized rustic dark wood floor powder room remodel in Denver with open cabinets, medium tone wood cabinets, a drop-in sink, wood countertops and brown countertops
Inspiration for a mid-sized rustic dark wood floor powder room remodel in Denver with open cabinets, medium tone wood cabinets, a drop-in sink, wood countertops and brown countertops
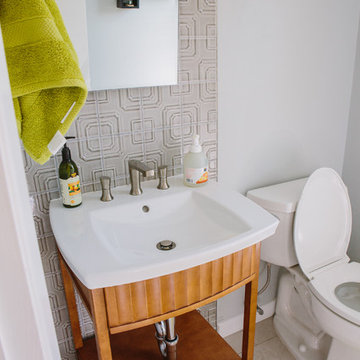
We were excited to take on this full home remodel with our Arvada clients! They have been living in their home for years, and were ready to delve into some major construction to make their home a perfect fit. This home had a lot of its original 1970s features, and we were able to work together to make updates throughout their home to make it fit their more modern tastes. We started by lowering their raised living room to make it level with the rest of their first floor; this not only removed a major tripping hazard, but also gave them a lot more flexibility when it came to placing furniture. To make their newly leveled first floor feel more cohesive we also replaced their mixed flooring with a gorgeous engineered wood flooring throughout the whole first floor. But the second floor wasn’t left out, we also updated their carpet with a subtle patterned grey beauty that tied in with the colors we utilized on the first floor. New taller baseboards throughout their entire home also helped to unify the spaces and brought the update full circle. One of the most dramatic changes we made was to take down all of the original wood railings and replace them custom steel railings. Our goal was to design a staircase that felt lighter and created less of a visual barrier between spaces. We painted the existing stringer a crisp white, and to balance out the cool steel finish, we opted for a wooden handrail. We also replaced the original carpet wrapped steps with dark wooden steps that coordinate with the finish of the handrail. Lighting has a major impact on how we feel about the space we’re in, and we took on this home’s lighting problems head on. By adding recessed lighting to the family room, and replacing all of the light fixtures on the first floor we were able to create more even lighting throughout their home as well as add in a few fun accents in the dining room and stairwell. To update the fireplace in the family room we replaced the original mantel with a dark solid wood beam to clean up the lines of the fireplace. We also replaced the original mirrored gold doors with a more contemporary dark steel finished to help them blend in better. The clients also wanted to tackle their powder room, and already had a beautiful new vanity selected, so we were able to design the rest of the space around it. Our favorite touch was the new accent tile installed from floor to ceiling behind the vanity adding a touch of texture and a clear focal point to the space. Little changes like replacing all of their door hardware, removing the popcorn ceiling, painting the walls, and updating the wet bar by painting the cabinets and installing a new quartz counter went a long way towards making this home a perfect fit for our clients
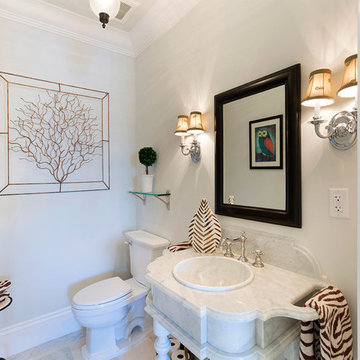
Powder Room
Mid-sized beach style marble floor and gray floor powder room photo in Other with open cabinets, white cabinets, a one-piece toilet, beige walls, a drop-in sink, marble countertops and gray countertops
Mid-sized beach style marble floor and gray floor powder room photo in Other with open cabinets, white cabinets, a one-piece toilet, beige walls, a drop-in sink, marble countertops and gray countertops
Powder Room with Open Cabinets and a Drop-In Sink Ideas
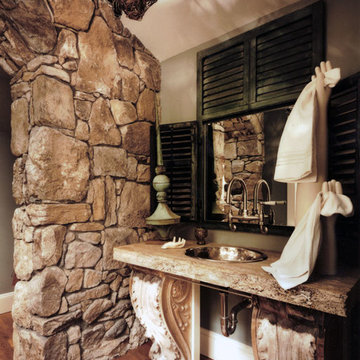
New powder room integrating existing stone wall and "found" objects such as the shutters, vanity brackets and hanging fixture.
Durston Saylor, Photographer.
1





