Powder Room with Open Cabinets and Distressed Cabinets Ideas
Refine by:
Budget
Sort by:Popular Today
21 - 40 of 58 photos
Item 1 of 3
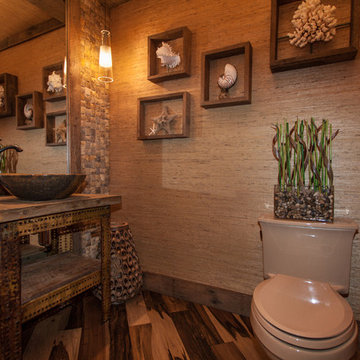
Small island style multicolored tile, beige tile and stone tile medium tone wood floor and brown floor powder room photo in Orange County with a vessel sink, open cabinets, wood countertops, beige walls, distressed cabinets, a two-piece toilet and brown countertops
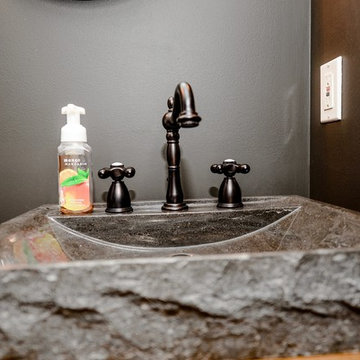
Revealing Homes
Sherwin Williams
Inspiration for a small industrial medium tone wood floor and brown floor powder room remodel in Other with open cabinets, distressed cabinets, a two-piece toilet, black walls, a vessel sink and wood countertops
Inspiration for a small industrial medium tone wood floor and brown floor powder room remodel in Other with open cabinets, distressed cabinets, a two-piece toilet, black walls, a vessel sink and wood countertops
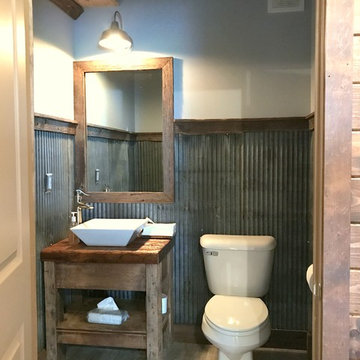
Primitive powder room that was added to a barn renovation
Small farmhouse gray tile and metal tile ceramic tile and gray floor powder room photo in Other with open cabinets, distressed cabinets, a two-piece toilet, gray walls, a vessel sink and zinc countertops
Small farmhouse gray tile and metal tile ceramic tile and gray floor powder room photo in Other with open cabinets, distressed cabinets, a two-piece toilet, gray walls, a vessel sink and zinc countertops
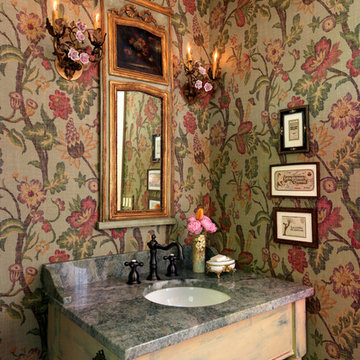
Powder room - cottage green tile medium tone wood floor powder room idea in Grand Rapids with an undermount sink, open cabinets, distressed cabinets, marble countertops, a two-piece toilet and multicolored walls

Powder room on the main level has a cowboy rustic quality to it. Reclaimed barn wood shiplap walls make it very warm and rustic. The floating vanity adds a modern touch.
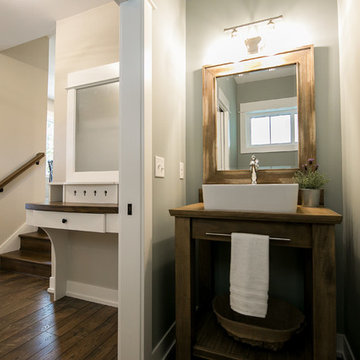
This home is full of clean lines, soft whites and grey, & lots of built-in pieces. Large entry area with message center, dual closets, custom bench with hooks and cubbies to keep organized. Living room fireplace with shiplap, custom mantel and cabinets, and white brick.
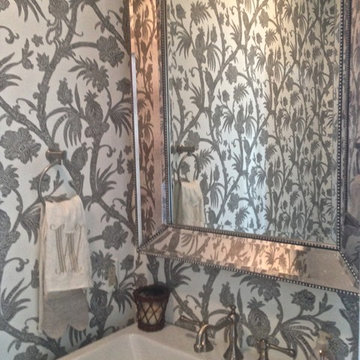
Inspiration for a mid-sized transitional medium tone wood floor, gray floor and wallpaper powder room remodel in San Francisco with open cabinets, distressed cabinets, a two-piece toilet, multicolored walls, a trough sink and a freestanding vanity
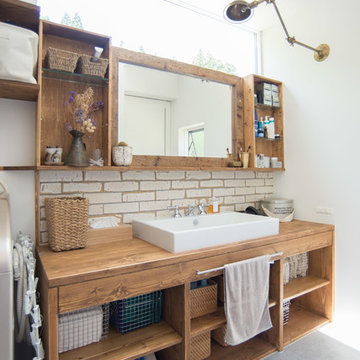
のどかな田園風景の中に建つ、古民家などに見られる土間空間を、現代風に生活の一部に取り込んだ住まいです。
本来土間とは、屋外からの入口である玄関的な要素と、作業場・炊事場などの空間で、いずれも土足で使う空間でした。
そして、今の日本の住まいの大半は、玄関で靴を脱ぎ、玄関ホール/廊下を通り、各部屋へアクセス。という動線が一般的な空間構成となりました。
今回の計画では、”玄関ホール/廊下”を現代の土間と置き換える事、そして、土間を大々的に一つの生活空間として捉える事で、土間という要素を現代の生活に違和感無く取り込めるのではないかと考えました。
土間は、玄関からキッチン・ダイニングまでフラットに繋がり、内なのに外のような、曖昧な領域の中で空間を連続的に繋げていきます。また、”廊下”という住まいの中での緩衝帯を失くし、土間・キッチン・ダイニング・リビングを田の字型に配置する事で、動線的にも、そして空間的にも、無理なく・無駄なく回遊できる、シンプルで且つ合理的な住まいとなっています。

インダストリアルでビンテージ感を追求し、洗面台のカウンターは使用済みの現場の足場を利用しています。何年もかけて使用した足場板は、味があって、水はけも良く使い勝手も良いとのこと。
Inspiration for an industrial painted wood floor and gray floor powder room remodel in Other with open cabinets, distressed cabinets, white walls, a drop-in sink and wood countertops
Inspiration for an industrial painted wood floor and gray floor powder room remodel in Other with open cabinets, distressed cabinets, white walls, a drop-in sink and wood countertops
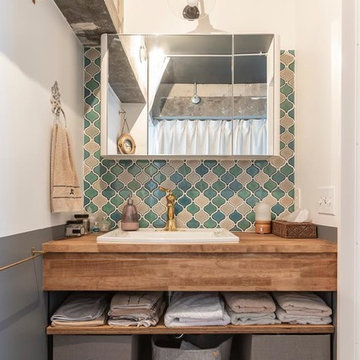
Example of an urban medium tone wood floor and brown floor powder room design in Tokyo with open cabinets, distressed cabinets, multicolored walls, a drop-in sink, wood countertops and brown countertops

Inspiration for a small mid-century modern white tile and subway tile ceramic tile and black floor powder room remodel in Other with white walls, a drop-in sink, brown countertops, open cabinets, distressed cabinets and wood countertops
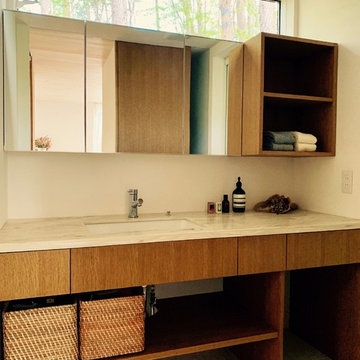
Beige floor powder room photo in Other with open cabinets, distressed cabinets, white walls and an integrated sink
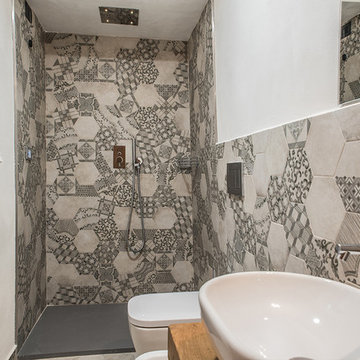
Small mountain style gray tile mosaic tile floor and gray floor powder room photo in Other with open cabinets, distressed cabinets, white walls, a vessel sink, wood countertops and beige countertops
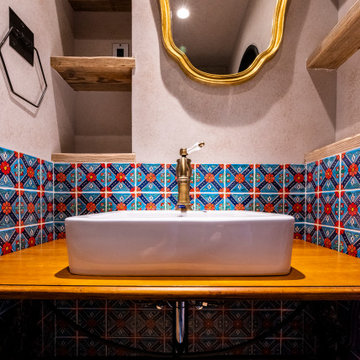
魅せる洗面台は、廊下にむき出しで設置。
全体的に落ち着いた配色のなか、鮮やかなタイルで華やかな空間を演出しました。
Example of a small urban blue tile and ceramic tile medium tone wood floor and brown floor powder room design in Tokyo with open cabinets, distressed cabinets, gray walls, a vessel sink, glass countertops, brown countertops and a floating vanity
Example of a small urban blue tile and ceramic tile medium tone wood floor and brown floor powder room design in Tokyo with open cabinets, distressed cabinets, gray walls, a vessel sink, glass countertops, brown countertops and a floating vanity
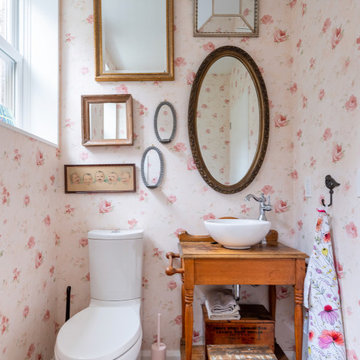
A truly special property located in a sought after Toronto neighbourhood, this large family home renovation sought to retain the charm and history of the house in a contemporary way. The full scale underpin and large rear addition served to bring in natural light and expand the possibilities of the spaces. A vaulted third floor contains the master bedroom and bathroom with a cozy library/lounge that walks out to the third floor deck - revealing views of the downtown skyline. A soft inviting palate permeates the home but is juxtaposed with punches of colour, pattern and texture. The interior design playfully combines original parts of the home with vintage elements as well as glass and steel and millwork to divide spaces for working, relaxing and entertaining. An enormous sliding glass door opens the main floor to the sprawling rear deck and pool/hot tub area seamlessly. Across the lawn - the garage clad with reclaimed barnboard from the old structure has been newly build and fully rough-in for a potential future laneway house.
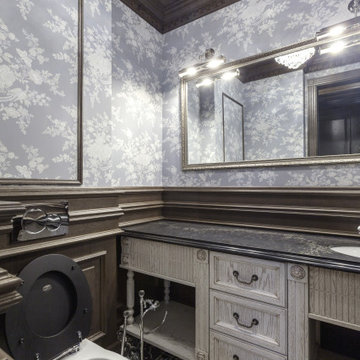
Inspiration for a mid-sized transitional ceramic tile and gray floor powder room remodel in Moscow with open cabinets, distressed cabinets, a wall-mount toilet, gray walls, an undermount sink, marble countertops and black countertops
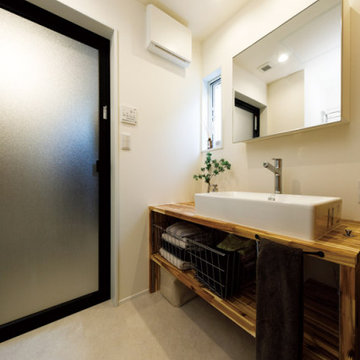
白を基調とした中に、木のぬくもりを活かした造作棚をしつらえたシンプルな洗面台。モノを置かずにコンパクトにまとめられていて、きれいに保たれています。明かり取りのスリット窓があることで閉塞感がなく、清涼感あふれる仕上がりです。
Small minimalist ceramic tile, beige floor, wallpaper ceiling and wallpaper powder room photo in Tokyo Suburbs with open cabinets, distressed cabinets, white walls, a drop-in sink, wood countertops, brown countertops and a built-in vanity
Small minimalist ceramic tile, beige floor, wallpaper ceiling and wallpaper powder room photo in Tokyo Suburbs with open cabinets, distressed cabinets, white walls, a drop-in sink, wood countertops, brown countertops and a built-in vanity
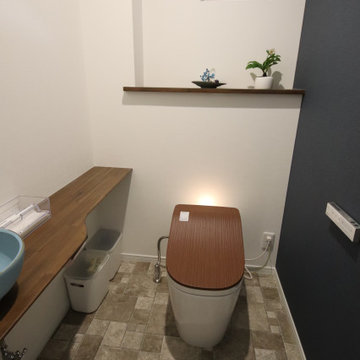
ゆったり広々とした空間に。
アクセントカラーで落ち着いた雰囲気に。
Powder room - mid-sized modern vinyl floor, multicolored floor, wallpaper ceiling and wallpaper powder room idea in Other with open cabinets, distressed cabinets, a one-piece toilet, white walls, a vessel sink, brown countertops and a built-in vanity
Powder room - mid-sized modern vinyl floor, multicolored floor, wallpaper ceiling and wallpaper powder room idea in Other with open cabinets, distressed cabinets, a one-piece toilet, white walls, a vessel sink, brown countertops and a built-in vanity

Inspiration for a zen dark wood floor and brown floor powder room remodel in Other with open cabinets, distressed cabinets, white walls and a drop-in sink
Powder Room with Open Cabinets and Distressed Cabinets Ideas
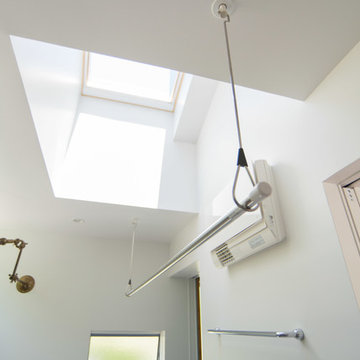
のどかな田園風景の中に建つ、古民家などに見られる土間空間を、現代風に生活の一部に取り込んだ住まいです。
本来土間とは、屋外からの入口である玄関的な要素と、作業場・炊事場などの空間で、いずれも土足で使う空間でした。
そして、今の日本の住まいの大半は、玄関で靴を脱ぎ、玄関ホール/廊下を通り、各部屋へアクセス。という動線が一般的な空間構成となりました。
今回の計画では、”玄関ホール/廊下”を現代の土間と置き換える事、そして、土間を大々的に一つの生活空間として捉える事で、土間という要素を現代の生活に違和感無く取り込めるのではないかと考えました。
土間は、玄関からキッチン・ダイニングまでフラットに繋がり、内なのに外のような、曖昧な領域の中で空間を連続的に繋げていきます。また、”廊下”という住まいの中での緩衝帯を失くし、土間・キッチン・ダイニング・リビングを田の字型に配置する事で、動線的にも、そして空間的にも、無理なく・無駄なく回遊できる、シンプルで且つ合理的な住まいとなっています。
2





