All Wall Treatments Powder Room with Open Cabinets Ideas
Refine by:
Budget
Sort by:Popular Today
41 - 60 of 601 photos
Item 1 of 3
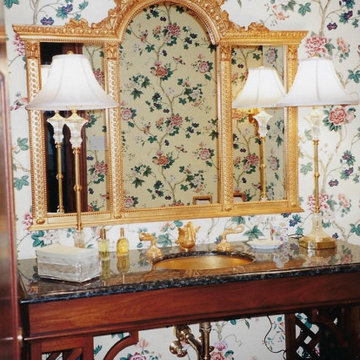
Inspiration for a huge timeless medium tone wood floor, brown floor and wallpaper powder room remodel in Indianapolis with open cabinets, brown cabinets, an undermount sink, granite countertops, black countertops and a freestanding vanity
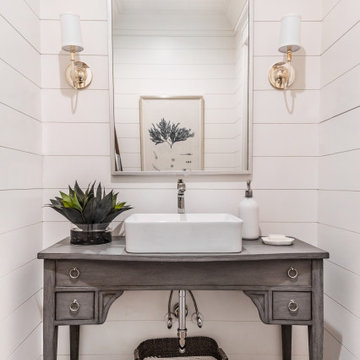
Powder room - coastal dark wood floor, brown floor and shiplap wall powder room idea in Charlotte with open cabinets, gray cabinets, white walls, a vessel sink, gray countertops and a freestanding vanity
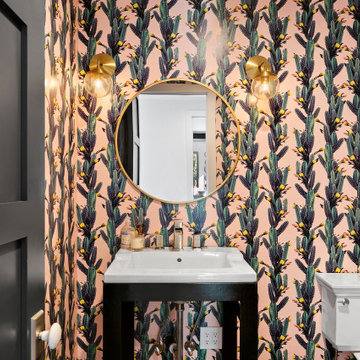
Example of an urban wallpaper powder room design in Los Angeles with open cabinets, black cabinets, multicolored walls, a console sink and a freestanding vanity

Old world inspired, wallpapered powder room with v-groove wainscot, wall mount faucet and vessel sink.
Small elegant brown floor, vaulted ceiling and wallpaper powder room photo in Other with open cabinets, dark wood cabinets, a two-piece toilet, gray walls, a vessel sink, marble countertops, yellow countertops and a freestanding vanity
Small elegant brown floor, vaulted ceiling and wallpaper powder room photo in Other with open cabinets, dark wood cabinets, a two-piece toilet, gray walls, a vessel sink, marble countertops, yellow countertops and a freestanding vanity
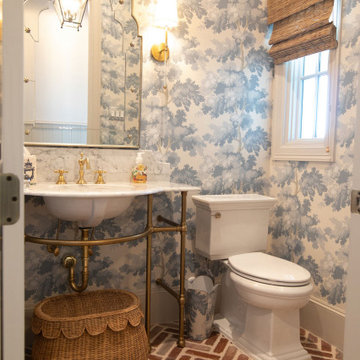
Powder room - mid-sized traditional brick floor and wallpaper powder room idea in Houston with open cabinets, blue walls and a freestanding vanity

Powder Room with custom acrylic leg vanity and blue metallic wallpaper by Phillip Jeffries.
Example of a transitional light wood floor, beige floor and wallpaper powder room design in Boston with open cabinets, gray cabinets, blue walls, an undermount sink, marble countertops, gray countertops and a freestanding vanity
Example of a transitional light wood floor, beige floor and wallpaper powder room design in Boston with open cabinets, gray cabinets, blue walls, an undermount sink, marble countertops, gray countertops and a freestanding vanity
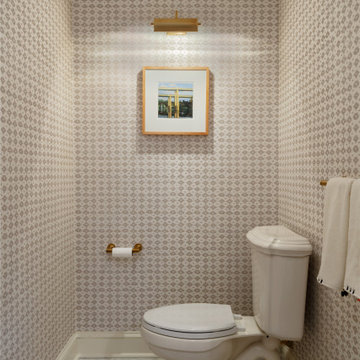
This traditional home in Villanova features Carrera marble and wood accents throughout, giving it a classic European feel. We completely renovated this house, updating the exterior, five bathrooms, kitchen, foyer, and great room. We really enjoyed creating a wine and cellar and building a separate home office, in-law apartment, and pool house.
Rudloff Custom Builders has won Best of Houzz for Customer Service in 2014, 2015 2016, 2017 and 2019. We also were voted Best of Design in 2016, 2017, 2018, 2019 which only 2% of professionals receive. Rudloff Custom Builders has been featured on Houzz in their Kitchen of the Week, What to Know About Using Reclaimed Wood in the Kitchen as well as included in their Bathroom WorkBook article. We are a full service, certified remodeling company that covers all of the Philadelphia suburban area. This business, like most others, developed from a friendship of young entrepreneurs who wanted to make a difference in their clients’ lives, one household at a time. This relationship between partners is much more than a friendship. Edward and Stephen Rudloff are brothers who have renovated and built custom homes together paying close attention to detail. They are carpenters by trade and understand concept and execution. Rudloff Custom Builders will provide services for you with the highest level of professionalism, quality, detail, punctuality and craftsmanship, every step of the way along our journey together.
Specializing in residential construction allows us to connect with our clients early in the design phase to ensure that every detail is captured as you imagined. One stop shopping is essentially what you will receive with Rudloff Custom Builders from design of your project to the construction of your dreams, executed by on-site project managers and skilled craftsmen. Our concept: envision our client’s ideas and make them a reality. Our mission: CREATING LIFETIME RELATIONSHIPS BUILT ON TRUST AND INTEGRITY.
Photo Credit: Jon Friedrich Photography
Design Credit: PS & Daughters

Interior Design: Rosen Kelly Conway Architecture & Design
Architecture: Rosen Kelly Conway Architecture & Design
Contractor: R. Keller Construction, Co.
Custom Cabinetry: Custom Creations
Marble: Atlas Marble
Art & Venetian Plaster: Alternative Interiors
Tile: Virtue Tile Design
Fixtures: WaterWorks
Photographer: Mike Van Tassell

Example of a small transitional brown floor and wallpaper powder room design in Tampa with open cabinets, multicolored walls, a vessel sink, wood countertops, brown countertops and a floating vanity
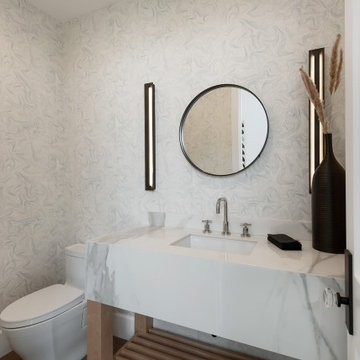
Inspiration for a transitional brown floor and wallpaper powder room remodel in Los Angeles with open cabinets, white cabinets, a one-piece toilet, multicolored walls, an undermount sink, quartz countertops, multicolored countertops and a built-in vanity
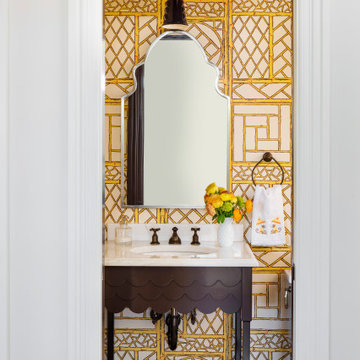
Inspiration for a transitional dark wood floor, brown floor and wallpaper powder room remodel in Providence with open cabinets, dark wood cabinets, multicolored walls, an undermount sink, white countertops and a freestanding vanity

Powder room - contemporary wallpaper ceiling and wallpaper powder room idea in Boston with open cabinets, dark wood cabinets, multicolored walls, a console sink and a freestanding vanity
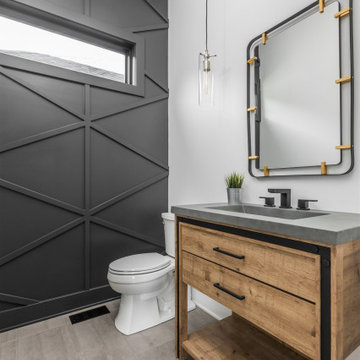
Mid-sized minimalist ceramic tile, gray floor and wood wall powder room photo in Indianapolis with open cabinets, brown cabinets, concrete countertops, gray countertops and a freestanding vanity
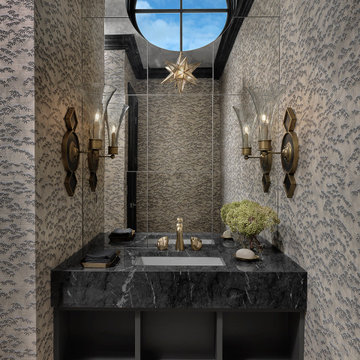
Transitional marble floor and wallpaper powder room photo in St Louis with open cabinets, black cabinets, a one-piece toilet, an undermount sink, marble countertops, black countertops and a floating vanity

Example of a small transitional wallpaper powder room design in Chicago with open cabinets, white cabinets, a one-piece toilet, black walls, a drop-in sink, quartz countertops, white countertops and a floating vanity

Example of a transitional multicolored floor and wall paneling powder room design in Los Angeles with open cabinets, medium tone wood cabinets, a two-piece toilet, blue walls, an undermount sink, quartz countertops, white countertops and a freestanding vanity
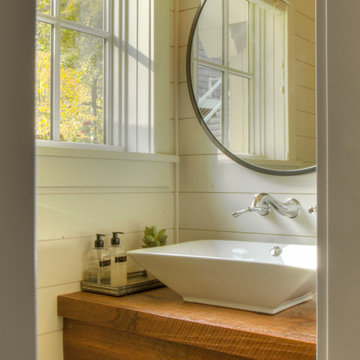
Small transitional wood wall powder room photo in Minneapolis with open cabinets, medium tone wood cabinets, white walls, a vessel sink, wood countertops and a floating vanity

Powder room with real marble mosaic tile floor, floating white oak vanity with black granite countertop and brass faucet. Wallpaper, mirror and lighting by Casey Howard Designs.
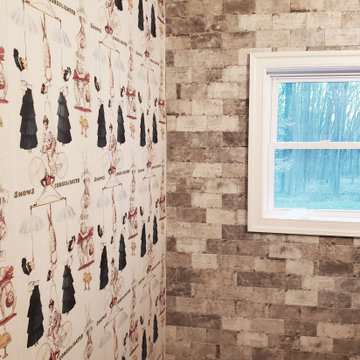
What a change from a plain white powder room. This is inspire by Victorian time circus. hence a bucket for a sink .
Mid-sized eclectic multicolored tile and ceramic tile medium tone wood floor, brown floor and wallpaper powder room photo in Philadelphia with open cabinets, black cabinets, a two-piece toilet, multicolored walls, a vessel sink, granite countertops, brown countertops and a freestanding vanity
Mid-sized eclectic multicolored tile and ceramic tile medium tone wood floor, brown floor and wallpaper powder room photo in Philadelphia with open cabinets, black cabinets, a two-piece toilet, multicolored walls, a vessel sink, granite countertops, brown countertops and a freestanding vanity
All Wall Treatments Powder Room with Open Cabinets Ideas
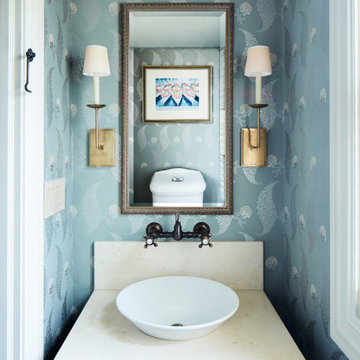
Photography by Mark Weinberg
Example of a french country wallpaper powder room design in New York with open cabinets, light wood cabinets, blue walls, a vessel sink, beige countertops and a freestanding vanity
Example of a french country wallpaper powder room design in New York with open cabinets, light wood cabinets, blue walls, a vessel sink, beige countertops and a freestanding vanity
3





