Powder Room with Purple Walls and Yellow Walls Ideas
Refine by:
Budget
Sort by:Popular Today
1 - 20 of 785 photos
Item 1 of 3

No strangers to remodeling, the new owners of this St. Paul tudor knew they could update this decrepit 1920 duplex into a single-family forever home.
A list of desired amenities was a catalyst for turning a bedroom into a large mudroom, an open kitchen space where their large family can gather, an additional exterior door for direct access to a patio, two home offices, an additional laundry room central to bedrooms, and a large master bathroom. To best understand the complexity of the floor plan changes, see the construction documents.
As for the aesthetic, this was inspired by a deep appreciation for the durability, colors, textures and simplicity of Norwegian design. The home’s light paint colors set a positive tone. An abundance of tile creates character. New lighting reflecting the home’s original design is mixed with simplistic modern lighting. To pay homage to the original character several light fixtures were reused, wallpaper was repurposed at a ceiling, the chimney was exposed, and a new coffered ceiling was created.
Overall, this eclectic design style was carefully thought out to create a cohesive design throughout the home.
Come see this project in person, September 29 – 30th on the 2018 Castle Home Tour.
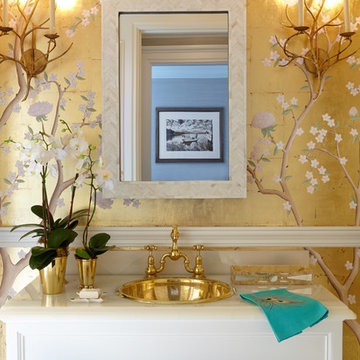
Example of a classic powder room design in New York with a drop-in sink and yellow walls

Powder Room
Powder room - mid-sized modern gray tile, white tile and porcelain tile porcelain tile powder room idea in New York with purple walls, flat-panel cabinets, white cabinets, a one-piece toilet, an undermount sink and quartz countertops
Powder room - mid-sized modern gray tile, white tile and porcelain tile porcelain tile powder room idea in New York with purple walls, flat-panel cabinets, white cabinets, a one-piece toilet, an undermount sink and quartz countertops
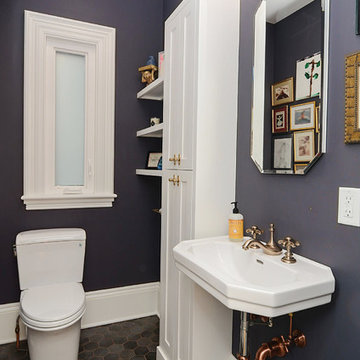
The powder room and kitchen rests at the end of the hall. An array of metals, white and Benjamin Moore Luxe paint (one of my favorites) coat the walls to show off the crisp clean lines of white shelving and cabinetry. The porcelain slate look hex tiles on the floor has been grouted with terra-cotta that ties beautifully in with the copper and brass throughout the fixtures. A special place to powder up!
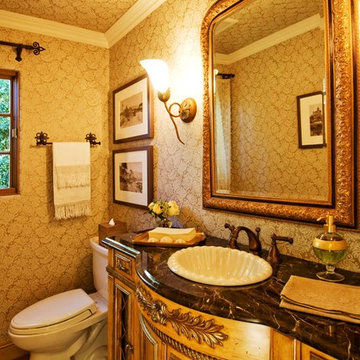
Powder room - small traditional powder room idea in Seattle with marble countertops, beaded inset cabinets, medium tone wood cabinets, a two-piece toilet, a drop-in sink and yellow walls
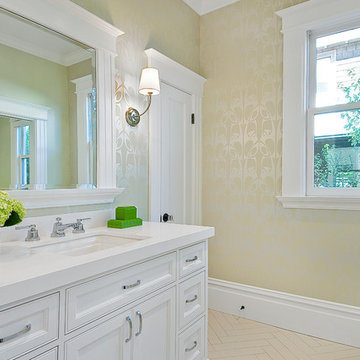
This bathroom is a modern classic with beaded flush inset design.
Example of a mid-sized classic porcelain tile and beige floor powder room design in San Francisco with beaded inset cabinets, white cabinets, yellow walls, an undermount sink, solid surface countertops and white countertops
Example of a mid-sized classic porcelain tile and beige floor powder room design in San Francisco with beaded inset cabinets, white cabinets, yellow walls, an undermount sink, solid surface countertops and white countertops
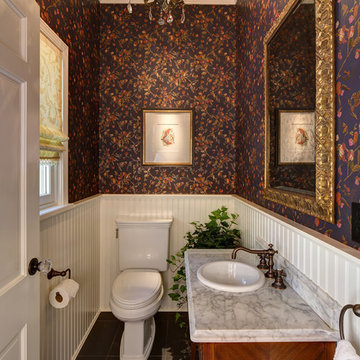
© Tricia Shay Photography
Powder room - small traditional ceramic tile powder room idea in Milwaukee with a drop-in sink, furniture-like cabinets, medium tone wood cabinets, marble countertops and purple walls
Powder room - small traditional ceramic tile powder room idea in Milwaukee with a drop-in sink, furniture-like cabinets, medium tone wood cabinets, marble countertops and purple walls
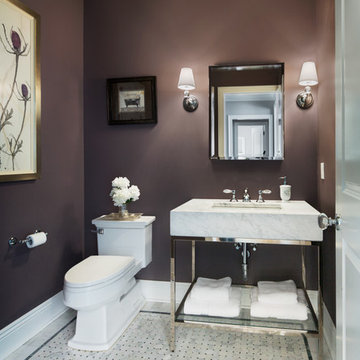
Amanda Kirkpatrick Photography
Example of a mid-sized transitional marble floor powder room design in New York with a two-piece toilet, marble countertops, purple walls and an undermount sink
Example of a mid-sized transitional marble floor powder room design in New York with a two-piece toilet, marble countertops, purple walls and an undermount sink
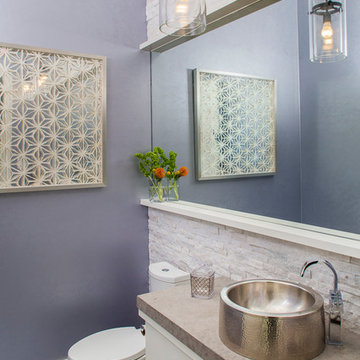
Icy, natural face quartz tile adds natural sparkle to this Powder Bath. Leuter countertop and hammered nickel sink balance the alternating pattern vein-cut marble floor.
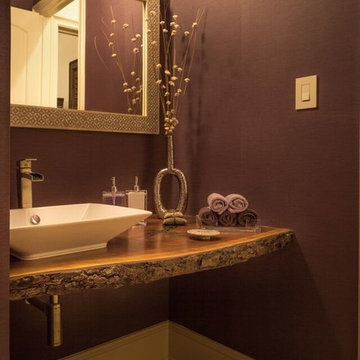
Connie Anderson
Small mountain style marble floor powder room photo in Houston with a vessel sink, wood countertops, purple walls and brown countertops
Small mountain style marble floor powder room photo in Houston with a vessel sink, wood countertops, purple walls and brown countertops
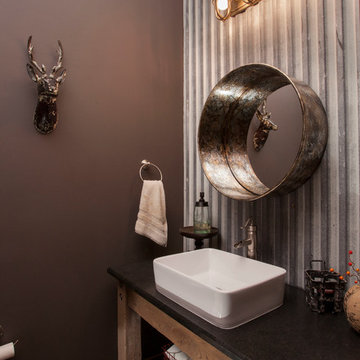
Inspiration for a mid-sized rustic powder room remodel in Orange County with open cabinets, medium tone wood cabinets, a two-piece toilet, purple walls, a vessel sink and solid surface countertops
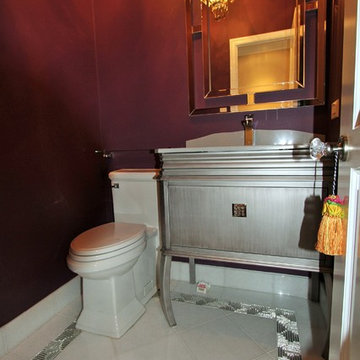
Example of a mid-sized transitional white tile powder room design in DC Metro with an undermount sink, furniture-like cabinets, gray cabinets, quartz countertops, a one-piece toilet and purple walls
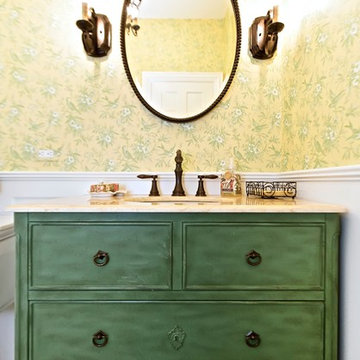
Cheerful Powder Room Remodel!
Everything is New but Vintage Charm was Captured throughout.
Liz Schrenk Something Blue Photography
Powder room - small transitional powder room idea in Chicago with an undermount sink, furniture-like cabinets, green cabinets, marble countertops and yellow walls
Powder room - small transitional powder room idea in Chicago with an undermount sink, furniture-like cabinets, green cabinets, marble countertops and yellow walls
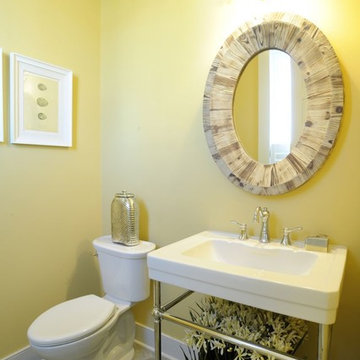
Beach style vinyl floor and gray floor powder room photo in Columbus with a two-piece toilet, yellow walls, a console sink and a freestanding vanity
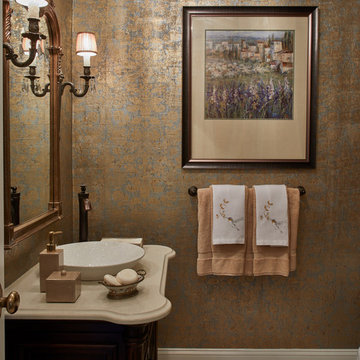
This jewel box of a powder room features a metallic damask wall covering that shimmers. We love designing powder rooms because its a great space to go dramatic.
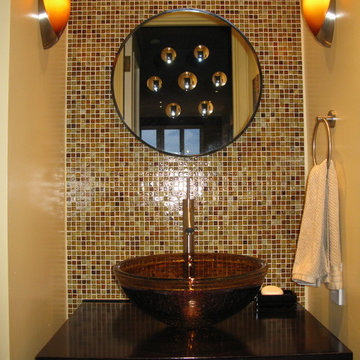
Inspiration for a small transitional multicolored tile and mosaic tile powder room remodel in San Francisco with a vessel sink, black cabinets, flat-panel cabinets, yellow walls and quartz countertops
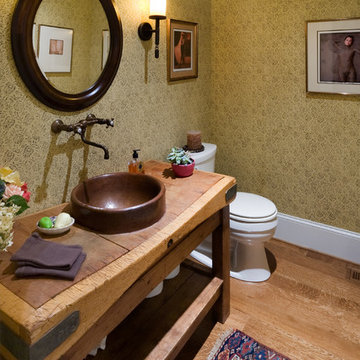
Elegant medium tone wood floor powder room photo in DC Metro with open cabinets, medium tone wood cabinets, a two-piece toilet and yellow walls

Nestled on a corner lot in the Madrona neighborhood, we chose to exploit the abundance of natural light in this 1905 home. We worked with Board & Vellum to remodel this residence from the dining and living rooms to the kitchen and powder room. Our client loved bold rich colors, perfect in combination with the natural lighting of the home. We used blue hues throughout, mirroring the palette in the details of the accessories and artwork. We balanced the deep shades in the kitchen with coastal grey quartz and honed Calacatta Marble backsplash, extending from the countertop to the ceiling. Filling the main space with comfortable furniture married with a collection of colors, textures, and patterns proved for cohesive balanced style.
DATE COMPLETED – 2016
LOCATION – SEATTLE, WA
PHOTOGRAPHY – JOHN GRANEN PHOTOGRAPHY

Potomac, Maryland Transitional Powder Room
#JenniferGilmer -
http://www.gilmerkitchens.com/
Photography by Bob Narod
Powder Room with Purple Walls and Yellow Walls Ideas
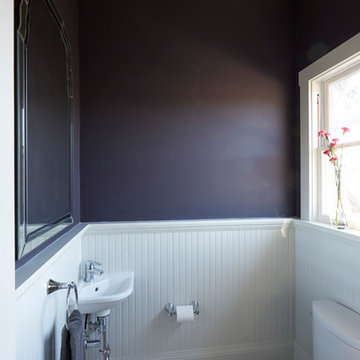
Mike Kaskel
Small arts and crafts white tile and porcelain tile porcelain tile powder room photo in San Francisco with a two-piece toilet, purple walls and a wall-mount sink
Small arts and crafts white tile and porcelain tile porcelain tile powder room photo in San Francisco with a two-piece toilet, purple walls and a wall-mount sink
1





