Powder Room with Raised-Panel Cabinets and Beige Countertops Ideas
Refine by:
Budget
Sort by:Popular Today
1 - 20 of 135 photos
Item 1 of 3

Inspiration for a small rustic powder room remodel in Other with raised-panel cabinets, dark wood cabinets, a one-piece toilet, beige walls, an undermount sink, granite countertops, beige countertops and a built-in vanity
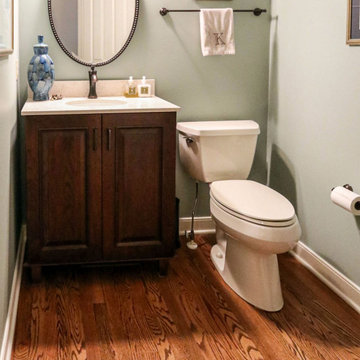
This powder room was updated with a Medallion Cherry Devonshire Vanity with French Roast glaze. The countertop is Venetian Cream quartz with Moen Wynford faucet and Moen Brantford vanity light.
Powder room - mediterranean powder room idea in Dallas with raised-panel cabinets, white cabinets, a two-piece toilet, multicolored walls, an undermount sink and beige countertops
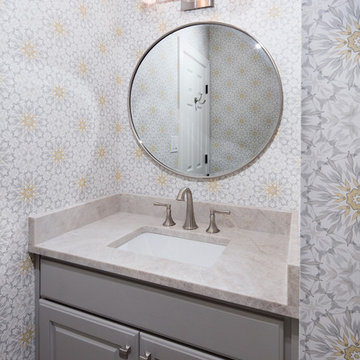
Small transitional dark wood floor and brown floor powder room photo in Austin with raised-panel cabinets, gray cabinets, a one-piece toilet, an undermount sink, beige walls, quartz countertops and beige countertops
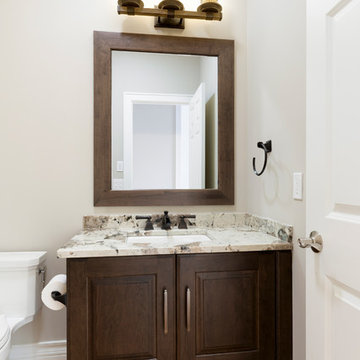
Photography: Spacecrafting Photography
Example of a mid-sized transitional beige floor and medium tone wood floor powder room design in Minneapolis with raised-panel cabinets, dark wood cabinets, beige walls, an undermount sink, quartz countertops and beige countertops
Example of a mid-sized transitional beige floor and medium tone wood floor powder room design in Minneapolis with raised-panel cabinets, dark wood cabinets, beige walls, an undermount sink, quartz countertops and beige countertops
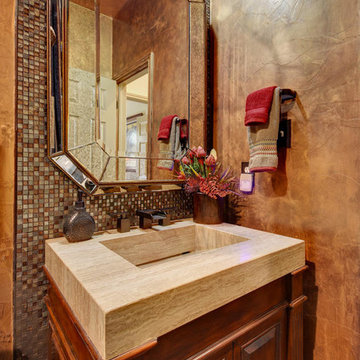
Example of a mid-sized southwest multicolored tile and mosaic tile powder room design in Austin with raised-panel cabinets, dark wood cabinets, brown walls, an integrated sink, granite countertops and beige countertops
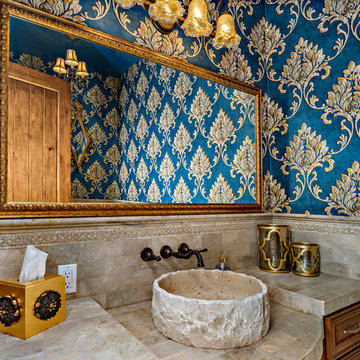
The travertine tile wraps the walls in this powder room. The ceiling height is 10 feet so the travertine tile on the wall was done extra high. The wallpaper gives this powder room a formal, jewel box feel.
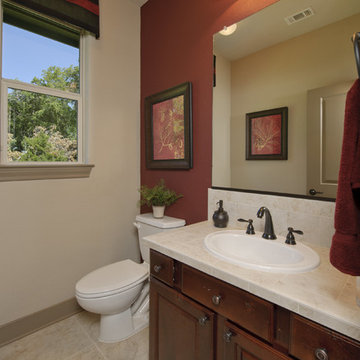
The Hillsboro is a wonderful floor plan for families. The kitchen features an oversized island, walk-in pantry, breakfast area, and eating bar. The master suite is equipped with his and hers sinks, a custom shower, a soaking tub, and a large walk-in closet. The Hillsboro also boasts a formal dining room, garage, and raised ceilings throughout. This home is also available with a finished upstairs bonus space.
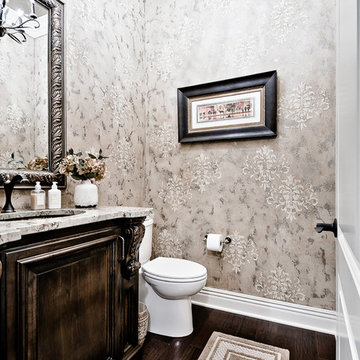
Kathy Hader
Example of a huge classic dark wood floor and brown floor powder room design in Other with raised-panel cabinets, medium tone wood cabinets, a one-piece toilet, an undermount sink, granite countertops and beige countertops
Example of a huge classic dark wood floor and brown floor powder room design in Other with raised-panel cabinets, medium tone wood cabinets, a one-piece toilet, an undermount sink, granite countertops and beige countertops
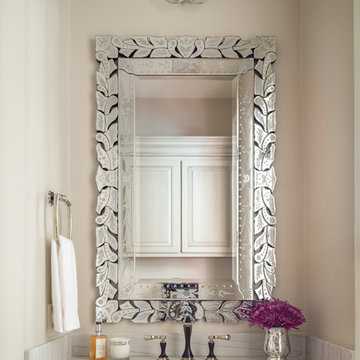
These clients retained MMI to assist with a full renovation of the 1st floor following the Harvey Flood. With 4 feet of water in their home, we worked tirelessly to put the home back in working order. While Harvey served our city lemons, we took the opportunity to make lemonade. The kitchen was expanded to accommodate seating at the island and a butler's pantry. A lovely free-standing tub replaced the former Jacuzzi drop-in and the shower was enlarged to take advantage of the expansive master bathroom. Finally, the fireplace was extended to the two-story ceiling to accommodate the TV over the mantel. While we were able to salvage much of the existing slate flooring, the overall color scheme was updated to reflect current trends and a desire for a fresh look and feel. As with our other Harvey projects, our proudest moments were seeing the family move back in to their beautifully renovated home.
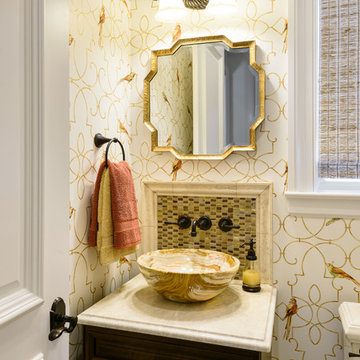
Example of a small tuscan beige tile and marble tile light wood floor and beige floor powder room design in Jacksonville with raised-panel cabinets, dark wood cabinets, a two-piece toilet, beige walls, a vessel sink, marble countertops and beige countertops
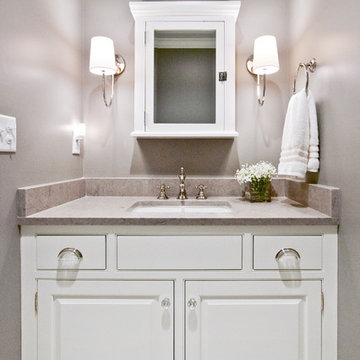
Designer: Terri Sears
Photography: Melissa Mills
Example of a mid-sized transitional mosaic tile floor and white floor powder room design in Nashville with raised-panel cabinets, white cabinets, beige walls, an undermount sink, quartz countertops and beige countertops
Example of a mid-sized transitional mosaic tile floor and white floor powder room design in Nashville with raised-panel cabinets, white cabinets, beige walls, an undermount sink, quartz countertops and beige countertops

Inspiration for a small timeless porcelain tile and beige floor powder room remodel in New York with raised-panel cabinets, medium tone wood cabinets, a two-piece toilet, green walls, an undermount sink, granite countertops and beige countertops
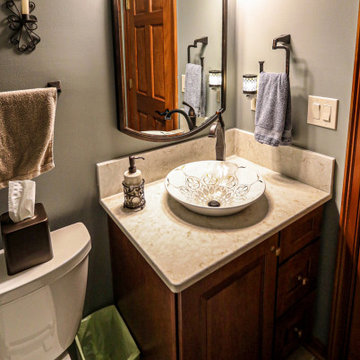
In this powder room, a 30" Medallion Gold Parkplace Raised Panel vanity in Maple Rumberry stain was installed with a Viatera Clarino quartz countertop with 6" backsplash. Dressel dryden faucet, 3-light vanity fixtures, decorative mirror in Olde Bronze finish. Kohler vessel sink and Cimarron comfort height toilet.
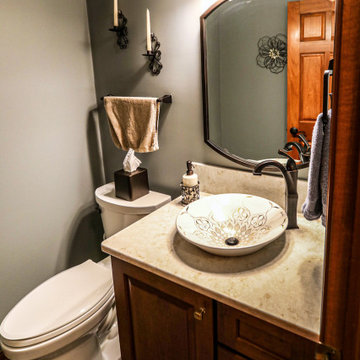
In this powder room, a 30" Medallion Gold Parkplace Raised Panel vanity in Maple Rumberry stain was installed with a Viatera Clarino quartz countertop with 6" backsplash. Dressel dryden faucet, 3-light vanity fixtures, decorative mirror in Olde Bronze finish. Kohler vessel sink and Cimarron comfort height toilet.
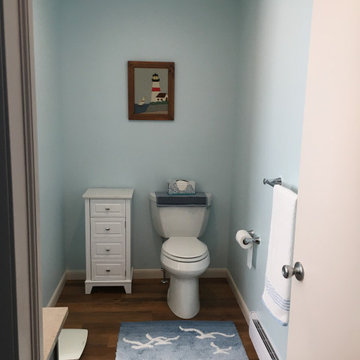
This bathroom was added as part of a 1st floor addition for a 50+.
Bathroom includes:
A walk-in tile shower with grab bars, seat and lighted exhaust fan.
A Double vanity with a large well lit mirror and medicine cabinet on the side to provide storage and ease of use.
A linen closet, ADA toilet and luxury vinyl plank floors that run throughout the addition and into the existing home.
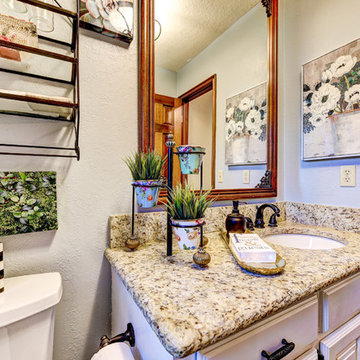
Inspiration for a mid-sized timeless medium tone wood floor powder room remodel in Oklahoma City with raised-panel cabinets, white cabinets, a two-piece toilet, blue walls, an undermount sink, granite countertops and beige countertops
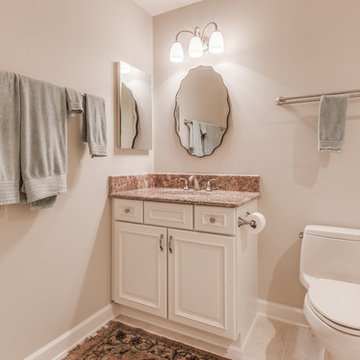
Mid-sized beige tile and ceramic tile ceramic tile and beige floor powder room photo in Jacksonville with raised-panel cabinets, white cabinets, a one-piece toilet, beige walls, an undermount sink, quartz countertops and beige countertops
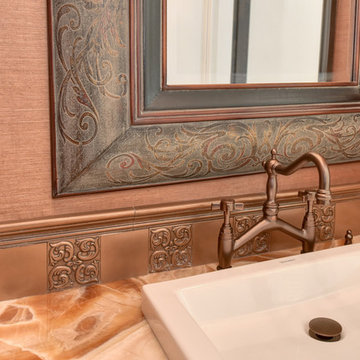
Mid-sized transitional brown tile and metal tile medium tone wood floor and brown floor powder room photo in Sacramento with raised-panel cabinets, white cabinets, orange walls, a vessel sink, quartz countertops and beige countertops
Powder Room with Raised-Panel Cabinets and Beige Countertops Ideas
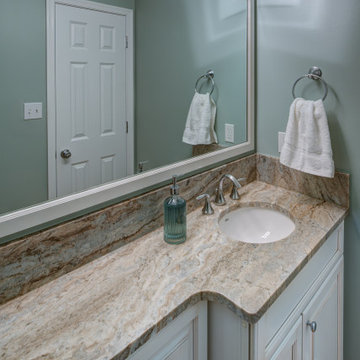
Small transitional light wood floor powder room photo in DC Metro with raised-panel cabinets, white cabinets, blue walls, an undermount sink, quartz countertops and beige countertops
1





