Powder Room with Raised-Panel Cabinets and Multicolored Walls Ideas
Refine by:
Budget
Sort by:Popular Today
1 - 20 of 121 photos
Item 1 of 3
Powder room - mediterranean powder room idea in Dallas with raised-panel cabinets, white cabinets, a two-piece toilet, multicolored walls, an undermount sink and beige countertops

Inspiration for a small timeless travertine floor, brown floor and wallpaper powder room remodel in Wichita with raised-panel cabinets, green cabinets, a two-piece toilet, multicolored walls, a vessel sink, quartz countertops, multicolored countertops and a freestanding vanity
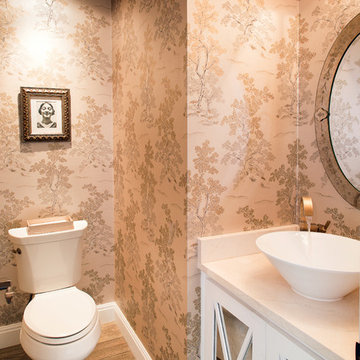
A modern-contemporary home that boasts a cool, urban style. Each room was decorated somewhat simply while featuring some jaw-dropping accents. From the bicycle wall decor in the dining room to the glass and gold-based table in the breakfast nook, each room had a unique take on contemporary design (with a nod to mid-century modern design).
Designed by Sara Barney’s BANDD DESIGN, who are based in Austin, Texas and serving throughout Round Rock, Lake Travis, West Lake Hills, and Tarrytown.
For more about BANDD DESIGN, click here: https://bandddesign.com/
To learn more about this project, click here: https://bandddesign.com/westlake-house-in-the-hills/
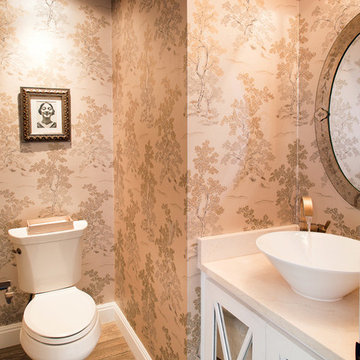
A modern-contemporary home that boasts a cool, urban style. Each room was decorated somewhat simply while featuring some jaw-dropping accents. From the bicycle wall decor in the dining room to the glass and gold-based table in the breakfast nook, each room had a unique take on contemporary design (with a nod to mid-century modern design).
Designed by Sara Barney’s BANDD DESIGN, who are based in Austin, Texas and serving throughout Round Rock, Lake Travis, West Lake Hills, and Tarrytown.
For more about BANDD DESIGN, click here: https://bandddesign.com/
To learn more about this project, click here: https://bandddesign.com/westlake-house-in-the-hills/
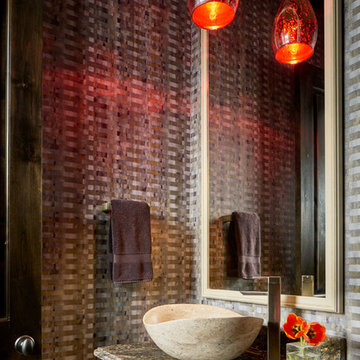
Talk about a 'wow' factor. This powder room has so much character and drama while staying cohesive with the rest of the home. The entire room is covered in a graphic, metallic wall covering which reflects the artistic pendant fixture. The vanity is a simple cabinet design but to add height and interest a travertine vessel sink was placed on the coordinating granite top.
Design: Wesley-Wayne Interiors
Photo: Stephen Karlisch
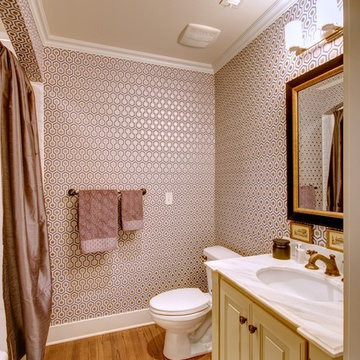
Christopher Davison, AIA
Example of a mid-sized classic medium tone wood floor powder room design in Austin with an undermount sink, raised-panel cabinets, marble countertops, a two-piece toilet, multicolored walls and beige cabinets
Example of a mid-sized classic medium tone wood floor powder room design in Austin with an undermount sink, raised-panel cabinets, marble countertops, a two-piece toilet, multicolored walls and beige cabinets
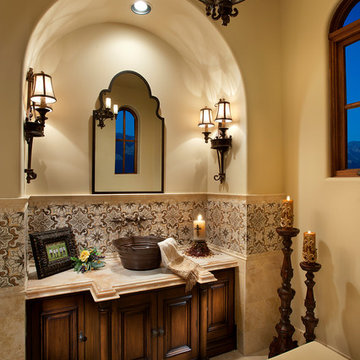
This gorgeous home has a powder bath bucket vessel sink. As well as a mosaic tile backsplash!
Inspiration for a huge multicolored tile and porcelain tile travertine floor and multicolored floor powder room remodel in Phoenix with raised-panel cabinets, brown cabinets, a one-piece toilet, multicolored walls, a vessel sink, quartzite countertops and multicolored countertops
Inspiration for a huge multicolored tile and porcelain tile travertine floor and multicolored floor powder room remodel in Phoenix with raised-panel cabinets, brown cabinets, a one-piece toilet, multicolored walls, a vessel sink, quartzite countertops and multicolored countertops
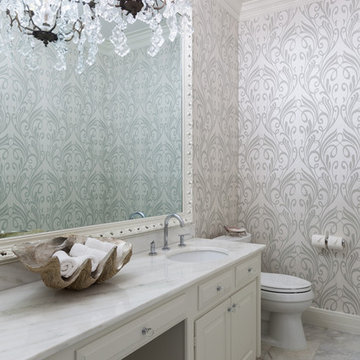
Powder room - large transitional white tile powder room idea in Houston with an undermount sink, raised-panel cabinets, white cabinets, a one-piece toilet and multicolored walls
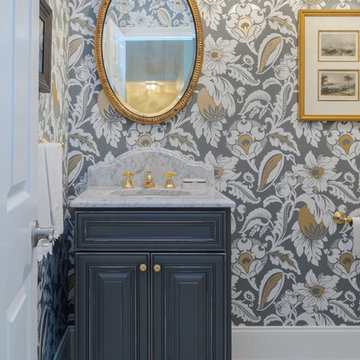
This traditional powder room design brings a touch of glamor to the home. The distressed finish vanity cabinet is topped with a Carrara countertop, and accented with polished brass hardware and faucets. This is complemented by the wallpaper color scheme and the classic marble tile floor design. These elements come together to create a one-of-a-kind space for guests to freshen up.
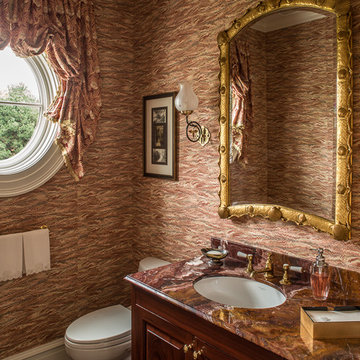
Powder room - small traditional dark wood floor powder room idea in Portland Maine with raised-panel cabinets, multicolored walls, an undermount sink and medium tone wood cabinets
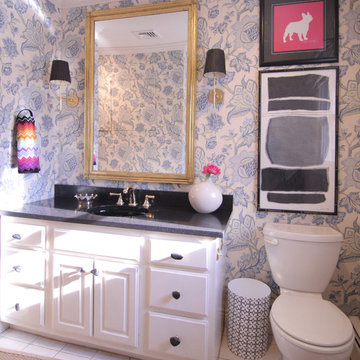
Example of a mid-sized eclectic powder room design in New York with raised-panel cabinets, white cabinets, multicolored walls and an undermount sink
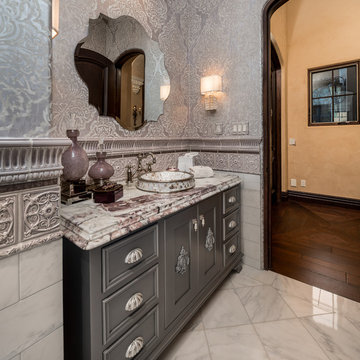
Marble floor and marble countertop, the custom vanity and wall sconces, plus the bowl sink.
Large minimalist multicolored tile and ceramic tile marble floor and beige floor powder room photo in Phoenix with raised-panel cabinets, gray cabinets, a two-piece toilet, multicolored walls, a drop-in sink, marble countertops and yellow countertops
Large minimalist multicolored tile and ceramic tile marble floor and beige floor powder room photo in Phoenix with raised-panel cabinets, gray cabinets, a two-piece toilet, multicolored walls, a drop-in sink, marble countertops and yellow countertops
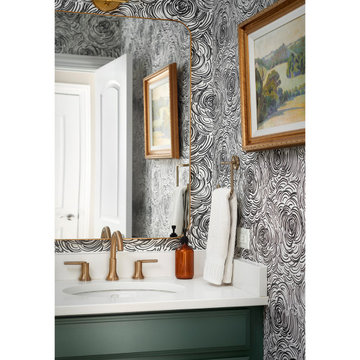
Mid-sized transitional wallpaper powder room photo in Chicago with multicolored walls, raised-panel cabinets, green cabinets, a two-piece toilet, an undermount sink, quartz countertops, white countertops and a built-in vanity
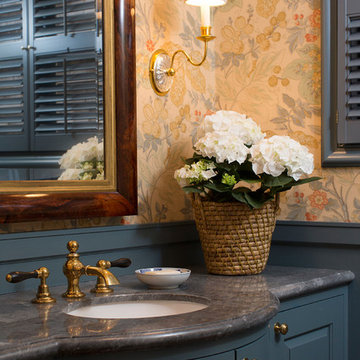
Example of a dark wood floor and brown floor powder room design in San Francisco with raised-panel cabinets, blue cabinets, a one-piece toilet, multicolored walls, an undermount sink, marble countertops and gray countertops

We are crazy about the vaulted ceiling, custom chandelier, marble floor, and custom vanity just to name a few of our favorite architectural design elements.
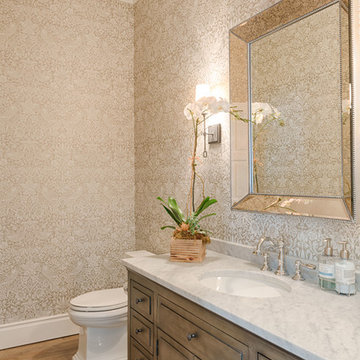
Mel Carll
Inspiration for a transitional light wood floor and beige floor powder room remodel in Los Angeles with raised-panel cabinets, distressed cabinets, a two-piece toilet, multicolored walls, an undermount sink, marble countertops and gray countertops
Inspiration for a transitional light wood floor and beige floor powder room remodel in Los Angeles with raised-panel cabinets, distressed cabinets, a two-piece toilet, multicolored walls, an undermount sink, marble countertops and gray countertops
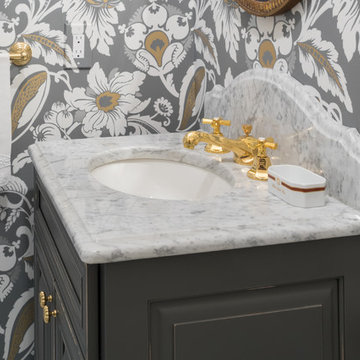
This traditional powder room design brings a touch of glamor to the home. The distressed finish vanity cabinet is topped with a Carrara countertop, and accented with polished brass hardware and faucets. This is complemented by the wallpaper color scheme and the classic marble tile floor design. These elements come together to create a one-of-a-kind space for guests to freshen up.
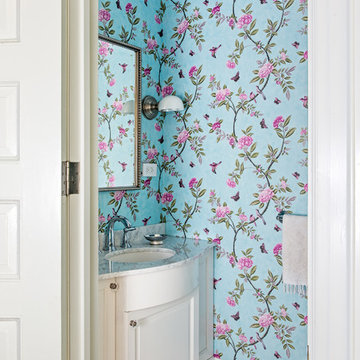
Photo: Sean Litchfield
Small transitional ceramic tile and gray floor powder room photo in New York with a one-piece toilet, multicolored walls, a drop-in sink, marble countertops, raised-panel cabinets and white cabinets
Small transitional ceramic tile and gray floor powder room photo in New York with a one-piece toilet, multicolored walls, a drop-in sink, marble countertops, raised-panel cabinets and white cabinets
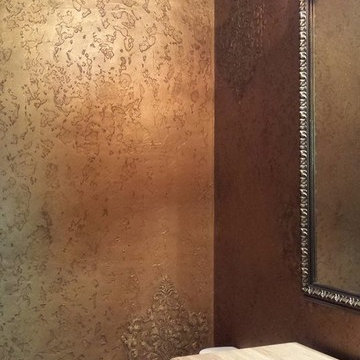
For this lovely powder bathroom, we applied a glazed finish over a metallic texture. To add extra attention to the slightly raised damask designs, we further embellished them with glass beads. Copyright © 2016 The Artists Hands
Powder Room with Raised-Panel Cabinets and Multicolored Walls Ideas
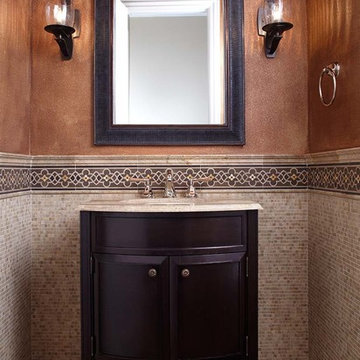
This traditional home remodel in Pleasanton, CA, by our Lafayette studio, features a spacious kitchen that is sure to impress. The stunning wooden range hood is a standout feature, adding warmth and character to the space. The grand staircase is a true showstopper, making a bold statement and commanding attention. And when it's time to relax, the fireplace is the perfect place to cozy up and unwind. Explore this project to see how these elements come together to create a truly remarkable space.
---
Project by Douglah Designs. Their Lafayette-based design-build studio serves San Francisco's East Bay areas, including Orinda, Moraga, Walnut Creek, Danville, Alamo Oaks, Diablo, Dublin, Pleasanton, Berkeley, Oakland, and Piedmont.
For more about Douglah Designs, click here: http://douglahdesigns.com/
1





