Powder Room with Recessed-Panel Cabinets and an Integrated Sink Ideas
Refine by:
Budget
Sort by:Popular Today
1 - 20 of 140 photos
Item 1 of 3

No strangers to remodeling, the new owners of this St. Paul tudor knew they could update this decrepit 1920 duplex into a single-family forever home.
A list of desired amenities was a catalyst for turning a bedroom into a large mudroom, an open kitchen space where their large family can gather, an additional exterior door for direct access to a patio, two home offices, an additional laundry room central to bedrooms, and a large master bathroom. To best understand the complexity of the floor plan changes, see the construction documents.
As for the aesthetic, this was inspired by a deep appreciation for the durability, colors, textures and simplicity of Norwegian design. The home’s light paint colors set a positive tone. An abundance of tile creates character. New lighting reflecting the home’s original design is mixed with simplistic modern lighting. To pay homage to the original character several light fixtures were reused, wallpaper was repurposed at a ceiling, the chimney was exposed, and a new coffered ceiling was created.
Overall, this eclectic design style was carefully thought out to create a cohesive design throughout the home.
Come see this project in person, September 29 – 30th on the 2018 Castle Home Tour.
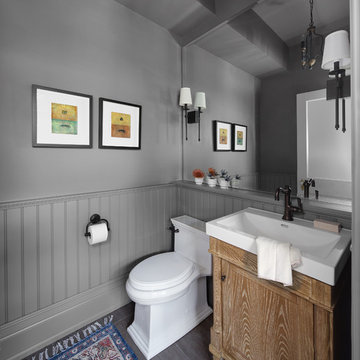
Powder room - small porcelain tile and gray floor powder room idea in Nashville with recessed-panel cabinets, light wood cabinets, gray walls, an integrated sink and white countertops
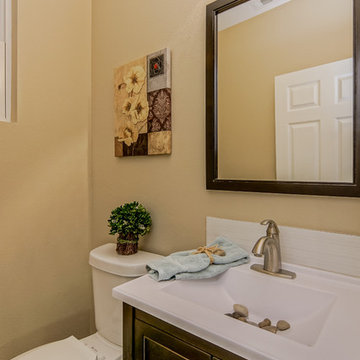
Mark Adams
Inspiration for a small contemporary powder room remodel in Austin with an integrated sink, recessed-panel cabinets, dark wood cabinets, a one-piece toilet and beige walls
Inspiration for a small contemporary powder room remodel in Austin with an integrated sink, recessed-panel cabinets, dark wood cabinets, a one-piece toilet and beige walls
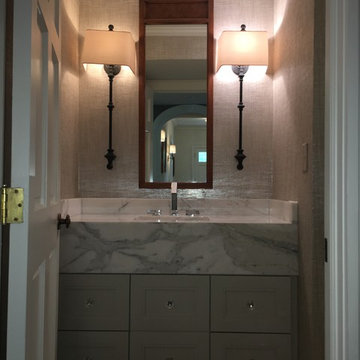
Custom Cabinetry Design: Jana Valdez,
Remodeling Contractor: Fortson Construction
Mid-sized transitional dark wood floor powder room photo in Austin with recessed-panel cabinets, gray cabinets, gray walls, an integrated sink and marble countertops
Mid-sized transitional dark wood floor powder room photo in Austin with recessed-panel cabinets, gray cabinets, gray walls, an integrated sink and marble countertops
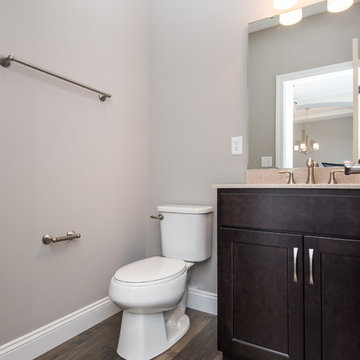
Powder room - mid-sized traditional beige tile ceramic tile powder room idea in St Louis with recessed-panel cabinets, dark wood cabinets, a two-piece toilet, beige walls, an integrated sink and solid surface countertops
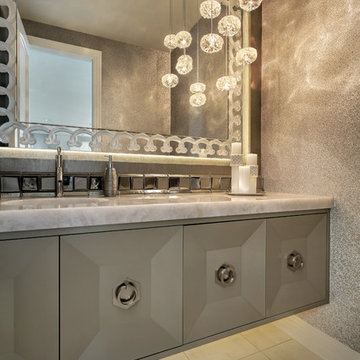
Among all the beautiful elements in this powder room, the back-lit Lalique mirror is a standout. We love the way it reflects the multi-faceted pendant lights and the textural, beaded wall covering. We also custom designed a floating vanity with a metallic finish and warm under cabinet lighting to create a contemporary, open and airy feeling in this space.
Photo by Larry Malvin
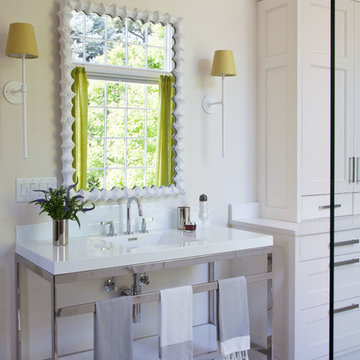
Example of a large transitional porcelain tile powder room design in Denver with white cabinets, white walls, quartz countertops, recessed-panel cabinets and an integrated sink
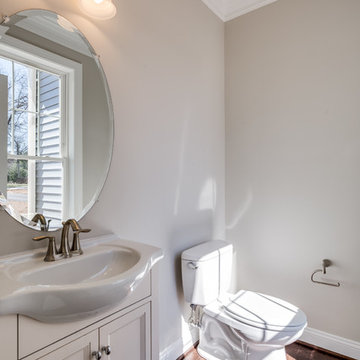
Powder room - small traditional medium tone wood floor and brown floor powder room idea in Baltimore with recessed-panel cabinets, white cabinets, a two-piece toilet, gray walls, an integrated sink and laminate countertops
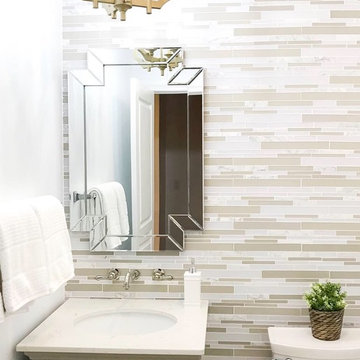
PHOTO CREDIT: INTERIOR DESIGN BY: HOUSE OF JORDYN ©
We can’t say enough about powder rooms, we love them! Even though they are small spaces, it still presents an amazing opportunity to showcase your design style! Our clients requested a modern and sleek customized look. With this in mind, we were able to give them special features like a wall mounted faucet, a mosaic tile accent wall, and a custom vanity. One of the challenges that comes with this design are the additional plumbing features. We even went a step ahead an installed a seamless access wall panel in the room behind the space with access to all the pipes. This way their beautiful accent wall will never be compromised if they ever need to access the pipes.
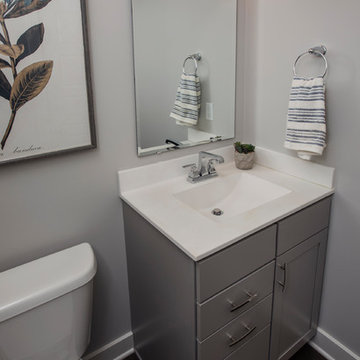
Powder room - craftsman dark wood floor and brown floor powder room idea in Louisville with recessed-panel cabinets, gray cabinets, a one-piece toilet, gray walls, an integrated sink and marble countertops
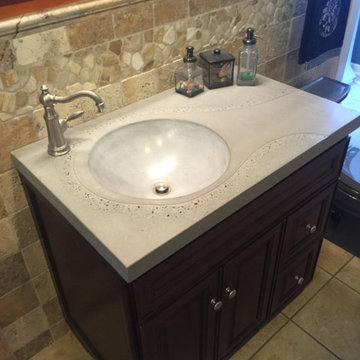
Inspiration for a mid-sized contemporary brown tile and stone tile ceramic tile and beige floor powder room remodel in Philadelphia with recessed-panel cabinets, dark wood cabinets, an integrated sink and concrete countertops
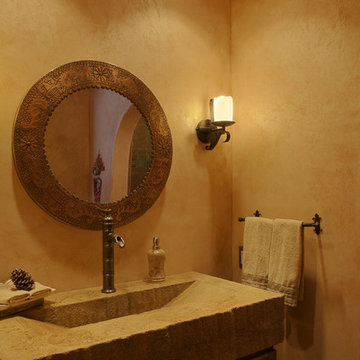
Susan English Photography
Inspiration for a mid-sized rustic powder room remodel in Denver with recessed-panel cabinets, medium tone wood cabinets, beige walls, an integrated sink and solid surface countertops
Inspiration for a mid-sized rustic powder room remodel in Denver with recessed-panel cabinets, medium tone wood cabinets, beige walls, an integrated sink and solid surface countertops
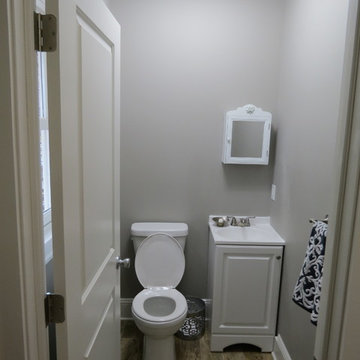
Half bath adjacent to new laundry room with stack-able washer and dryer
Small transitional ceramic tile powder room photo in New York with an integrated sink, recessed-panel cabinets, white cabinets, solid surface countertops, a two-piece toilet and gray walls
Small transitional ceramic tile powder room photo in New York with an integrated sink, recessed-panel cabinets, white cabinets, solid surface countertops, a two-piece toilet and gray walls

This powder room is gorgeous
Example of a mid-sized transitional mosaic tile floor and gray floor powder room design in Los Angeles with recessed-panel cabinets, gray cabinets, a one-piece toilet, gray walls, an integrated sink, solid surface countertops and white countertops
Example of a mid-sized transitional mosaic tile floor and gray floor powder room design in Los Angeles with recessed-panel cabinets, gray cabinets, a one-piece toilet, gray walls, an integrated sink, solid surface countertops and white countertops

MPI 360
Example of a mid-sized transitional gray tile and stone tile light wood floor and brown floor powder room design in DC Metro with recessed-panel cabinets, white cabinets, a one-piece toilet, an integrated sink, quartzite countertops, multicolored countertops and beige walls
Example of a mid-sized transitional gray tile and stone tile light wood floor and brown floor powder room design in DC Metro with recessed-panel cabinets, white cabinets, a one-piece toilet, an integrated sink, quartzite countertops, multicolored countertops and beige walls
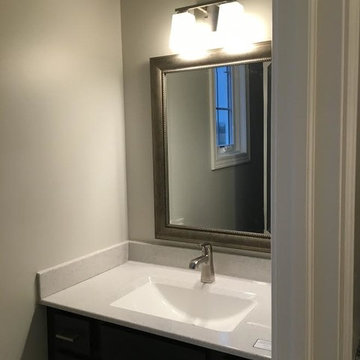
Example of a small classic powder room design in Chicago with recessed-panel cabinets, dark wood cabinets, beige walls, an integrated sink and solid surface countertops
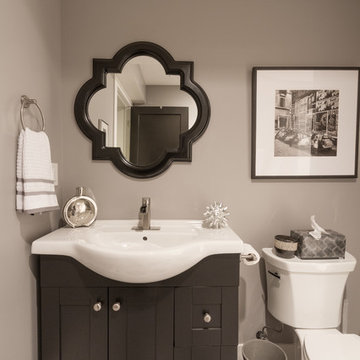
Powder room - mid-sized contemporary cement tile floor and white floor powder room idea in Other with recessed-panel cabinets, white cabinets, a two-piece toilet, white walls, an integrated sink and solid surface countertops
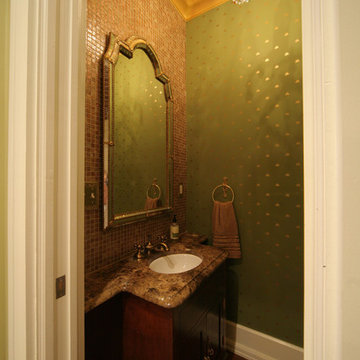
Photography by Starboard & Port of Springfield, Missouri.
Powder room - small victorian brown tile medium tone wood floor powder room idea in Other with recessed-panel cabinets, green walls, an integrated sink and brown countertops
Powder room - small victorian brown tile medium tone wood floor powder room idea in Other with recessed-panel cabinets, green walls, an integrated sink and brown countertops
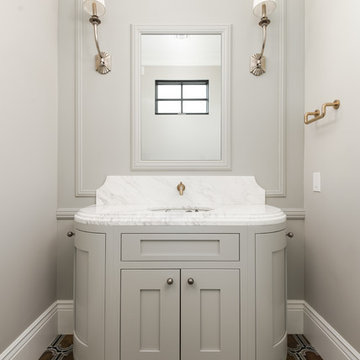
We built a dream home on this 1.4 acre lot in beautiful Paradise Valley. The property boasts breathtaking Mummy Mountain views from the back and Scottsdale Mountain views from the front. There are so few properties that enjoy the spectacular views this home has to offer.
Powder Room with Recessed-Panel Cabinets and an Integrated Sink Ideas
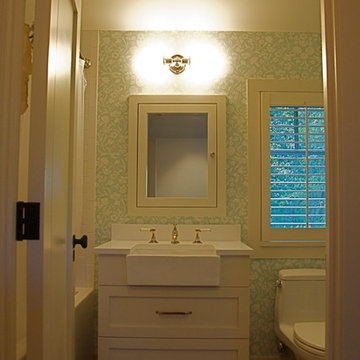
Powder room - traditional dark wood floor powder room idea in New York with an integrated sink, recessed-panel cabinets, white cabinets, quartz countertops, a one-piece toilet and green walls
1





