Powder Room with Recessed-Panel Cabinets and Green Walls Ideas
Refine by:
Budget
Sort by:Popular Today
1 - 20 of 73 photos
Item 1 of 3

Goals
While their home provided them with enough square footage, the original layout caused for many rooms to be underutilized. The closed off kitchen and dining room were disconnected from the other common spaces of the home causing problems with circulation and limited sight-lines. A tucked-away powder room was also inaccessible from the entryway and main living spaces in the house.
Our Design Solution
We sought out to improve the functionality of this home by opening up walls, relocating rooms, and connecting the entryway to the mudroom. By moving the kitchen into the formerly over-sized family room, it was able to really become the heart of the home with access from all of the other rooms in the house. Meanwhile, the adjacent family room was made into a cozy, comfortable space with updated fireplace and new cathedral style ceiling with skylights. The powder room was relocated to be off of the entry, making it more accessible for guests.
A transitional style with rustic accents was used throughout the remodel for a cohesive first floor design. White and black cabinets were complimented with brass hardware and custom wood features, including a hood top and accent wall over the fireplace. Between each room, walls were thickened and archway were put in place, providing the home with even more character.
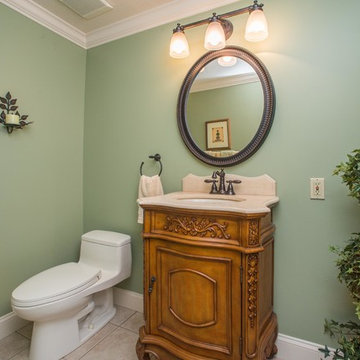
Powder room - small traditional ceramic tile and beige floor powder room idea in Other with recessed-panel cabinets, dark wood cabinets, a one-piece toilet, green walls, an undermount sink and solid surface countertops
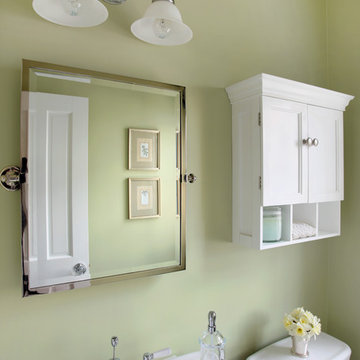
This bathroom was part of an addition to a home on Chicago's North Shore. The seamless addition was created by Award Winning Normandy Designer Vince Weber.
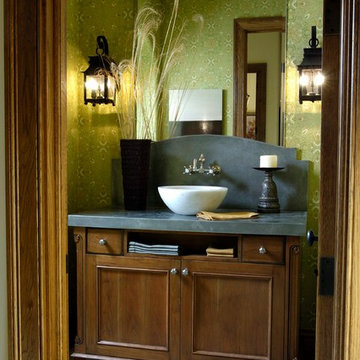
http://www.pickellbuilders.com. Photography by Linda Oyama Bryan. Furniture Style Recessed Panel Powder Room Vanity with Slate Countertop and backsplash, flagstone flooring and wall sconces.
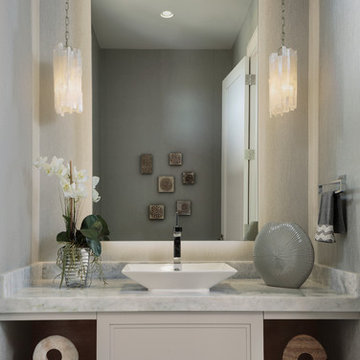
Inspiration for a mid-sized transitional cement tile floor and gray floor powder room remodel in Miami with recessed-panel cabinets, white cabinets, green walls, a vessel sink, quartz countertops and gray countertops
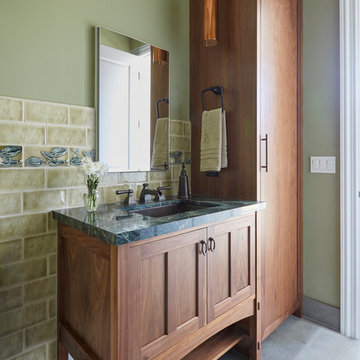
Photo: Mike Kaskel
Architect: Michael Hershenson Architects
Builder: Highgate Builders
Powder room - craftsman green tile and ceramic tile porcelain tile and green floor powder room idea in Chicago with recessed-panel cabinets, medium tone wood cabinets, green walls, an undermount sink, marble countertops and green countertops
Powder room - craftsman green tile and ceramic tile porcelain tile and green floor powder room idea in Chicago with recessed-panel cabinets, medium tone wood cabinets, green walls, an undermount sink, marble countertops and green countertops
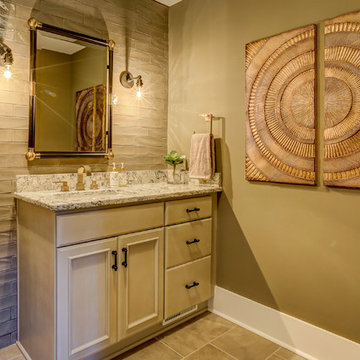
Mark Steelman
Mid-sized beach style gray tile and ceramic tile porcelain tile powder room photo in Other with beige cabinets, a two-piece toilet, green walls, a drop-in sink, quartz countertops and recessed-panel cabinets
Mid-sized beach style gray tile and ceramic tile porcelain tile powder room photo in Other with beige cabinets, a two-piece toilet, green walls, a drop-in sink, quartz countertops and recessed-panel cabinets
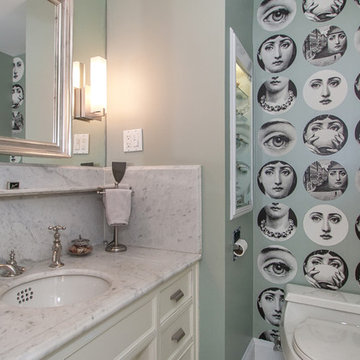
Small transitional powder room photo in Boston with recessed-panel cabinets, white cabinets, a one-piece toilet, green walls, an undermount sink and granite countertops

Late 1800s Victorian Bungalow i Central Denver was updated creating an entirely different experience to a young couple who loved to cook and entertain.
By opening up two load bearing wall, replacing and refinishing new wood floors with radiant heating, exposing brick and ultimately painting the brick.. the space transformed in a huge open yet warm entertaining haven. Bold color was at the heart of this palette and the homeowners personal essence.
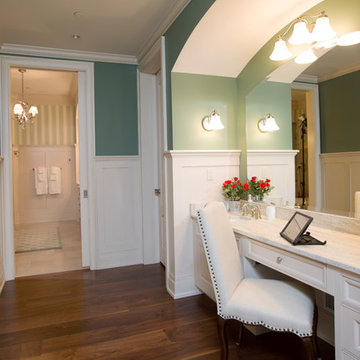
Camp Wobegon is a nostalgic waterfront retreat for a multi-generational family. The home's name pays homage to a radio show the homeowner listened to when he was a child in Minnesota. Throughout the home, there are nods to the sentimental past paired with modern features of today.
The five-story home sits on Round Lake in Charlevoix with a beautiful view of the yacht basin and historic downtown area. Each story of the home is devoted to a theme, such as family, grandkids, and wellness. The different stories boast standout features from an in-home fitness center complete with his and her locker rooms to a movie theater and a grandkids' getaway with murphy beds. The kids' library highlights an upper dome with a hand-painted welcome to the home's visitors.
Throughout Camp Wobegon, the custom finishes are apparent. The entire home features radius drywall, eliminating any harsh corners. Masons carefully crafted two fireplaces for an authentic touch. In the great room, there are hand constructed dark walnut beams that intrigue and awe anyone who enters the space. Birchwood artisans and select Allenboss carpenters built and assembled the grand beams in the home.
Perhaps the most unique room in the home is the exceptional dark walnut study. It exudes craftsmanship through the intricate woodwork. The floor, cabinetry, and ceiling were crafted with care by Birchwood carpenters. When you enter the study, you can smell the rich walnut. The room is a nod to the homeowner's father, who was a carpenter himself.
The custom details don't stop on the interior. As you walk through 26-foot NanoLock doors, you're greeted by an endless pool and a showstopping view of Round Lake. Moving to the front of the home, it's easy to admire the two copper domes that sit atop the roof. Yellow cedar siding and painted cedar railing complement the eye-catching domes.
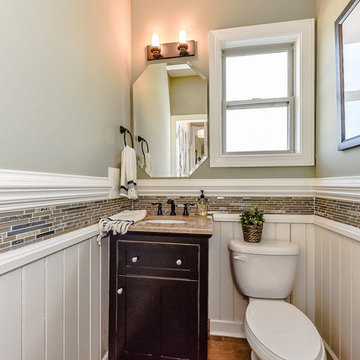
Inspiration for a mid-sized transitional multicolored tile and matchstick tile powder room remodel in Charlotte with recessed-panel cabinets, dark wood cabinets, green walls, a pedestal sink and quartzite countertops
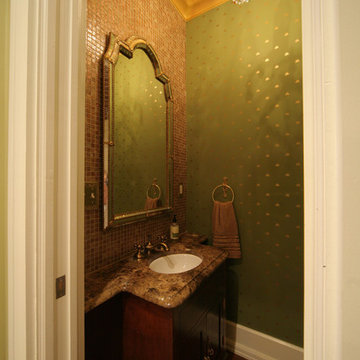
Photography by Starboard & Port of Springfield, Missouri.
Powder room - small victorian brown tile medium tone wood floor powder room idea in Other with recessed-panel cabinets, green walls, an integrated sink and brown countertops
Powder room - small victorian brown tile medium tone wood floor powder room idea in Other with recessed-panel cabinets, green walls, an integrated sink and brown countertops
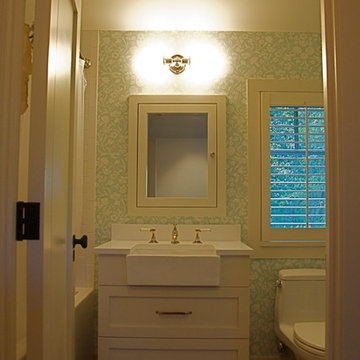
Powder room - traditional dark wood floor powder room idea in New York with an integrated sink, recessed-panel cabinets, white cabinets, quartz countertops, a one-piece toilet and green walls
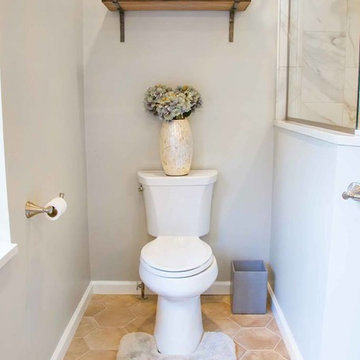
A family of four with two young girls and cats needed a brand new master bath to accommodate a family member with MS. They tasked us with creating a luxurious master bath in a modern rustic style that was ADA-accessible and could accommodate the client's walker and wheelchair in the future.
Their key issues were that the shower was relatively small, with a curb the client had to step over. They also had a large jacuzzi tub with a tub deck built around it, but the couple never used it. The main bathroom only had one vanity with minimal counter space available, and the dated finishes and materials looked tired - so they were more than ready for a beautiful transformation.
To create an ADA-accessible main bath, we relocated the shower to an interior corner, allowing for the addition of a larger ADA-accessible shower with zero entry and a bench the client could easily transfer onto for bathing. The arrangement of this space would also allow for a walker and wheelchair to easily move through the walkways for access to the shower.
We moved the toilet to where the shower had been located originally with ADA accessibility features and installed luxurious double vanities along the entire vanity wall, with a modern linen tower cabinet for added storage. Since the client loved the modern rustic aesthetic, we incorporated their chosen style with elements like the Calacatta porcelain tile, cabinet hardware, mason jar lights, and wood-framed mirrors.Photo: Vivos Images
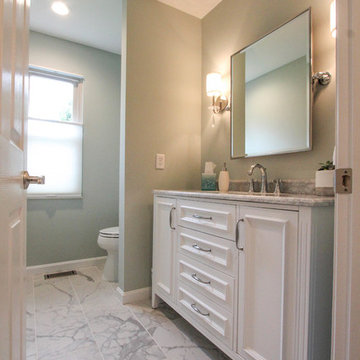
Inspiration for a transitional porcelain tile and gray floor powder room remodel in Cincinnati with recessed-panel cabinets, white cabinets, green walls, marble countertops and gray countertops
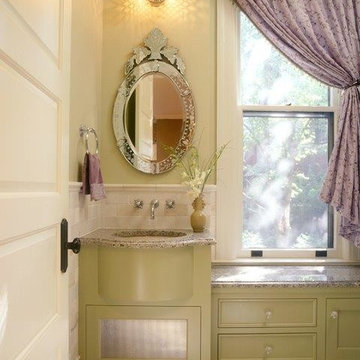
This powder room was created from a former closet. Note how the large window was dealt with and how the radiator is hidden behind a perforated metal panel in the cabinet.
Photo by Alex Steinberg Photography
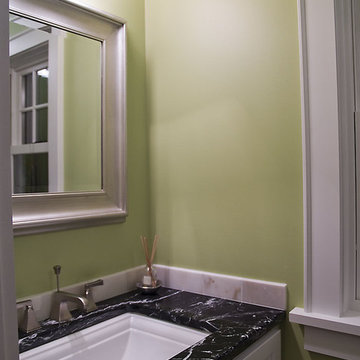
What a view of the Minneapolis skyline from the 2nd story! We put on a 3 story addition on the back of this home to maximize the view!
Example of a small trendy powder room design in Minneapolis with recessed-panel cabinets, white cabinets, green walls, an undermount sink, soapstone countertops and multicolored countertops
Example of a small trendy powder room design in Minneapolis with recessed-panel cabinets, white cabinets, green walls, an undermount sink, soapstone countertops and multicolored countertops
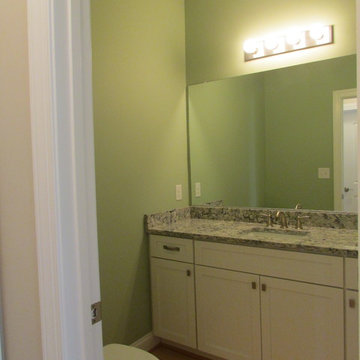
Inspiration for a mid-sized transitional light wood floor powder room remodel in Other with recessed-panel cabinets, white cabinets, a two-piece toilet, green walls, an undermount sink and quartz countertops
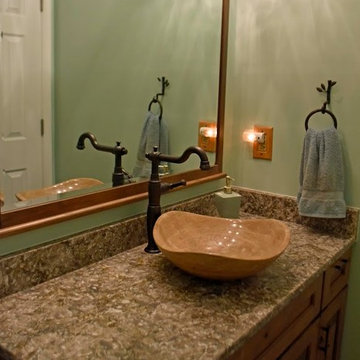
Inspiration for a mid-sized mediterranean powder room remodel in DC Metro with recessed-panel cabinets, dark wood cabinets, green walls, a vessel sink, granite countertops and multicolored countertops
Powder Room with Recessed-Panel Cabinets and Green Walls Ideas
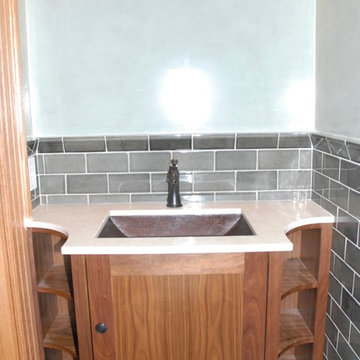
Small subway tile and green tile limestone floor and beige floor powder room photo in New York with recessed-panel cabinets, medium tone wood cabinets, an undermount sink, green walls and limestone countertops
1





