Powder Room with Recessed-Panel Cabinets Ideas
Refine by:
Budget
Sort by:Popular Today
1 - 20 of 565 photos
Item 1 of 3

Kate & Keith Photography
Small elegant medium tone wood floor powder room photo in Boston with gray cabinets, multicolored walls, an undermount sink, a two-piece toilet and recessed-panel cabinets
Small elegant medium tone wood floor powder room photo in Boston with gray cabinets, multicolored walls, an undermount sink, a two-piece toilet and recessed-panel cabinets
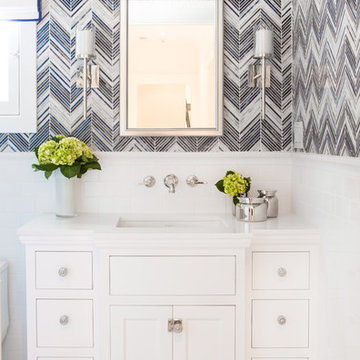
Inspiration for a small transitional blue tile and mosaic tile marble floor powder room remodel in Los Angeles with recessed-panel cabinets, white cabinets, a one-piece toilet, an undermount sink and quartz countertops
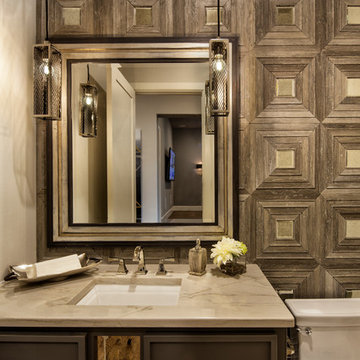
Mid-sized eclectic gray tile and stone tile powder room photo in Dallas with recessed-panel cabinets, gray cabinets, a two-piece toilet, brown walls, a drop-in sink and marble countertops

Dizzy Goldfish
Inspiration for a small timeless dark wood floor powder room remodel in Seattle with recessed-panel cabinets, dark wood cabinets, a two-piece toilet, beige walls, an undermount sink and granite countertops
Inspiration for a small timeless dark wood floor powder room remodel in Seattle with recessed-panel cabinets, dark wood cabinets, a two-piece toilet, beige walls, an undermount sink and granite countertops
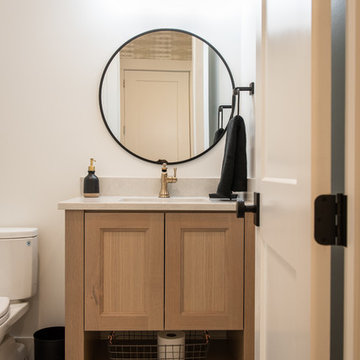
Jared Medley
Small transitional ceramic tile and multicolored floor powder room photo in Salt Lake City with recessed-panel cabinets, light wood cabinets, a two-piece toilet, white walls, an undermount sink, quartzite countertops and white countertops
Small transitional ceramic tile and multicolored floor powder room photo in Salt Lake City with recessed-panel cabinets, light wood cabinets, a two-piece toilet, white walls, an undermount sink, quartzite countertops and white countertops

A few years back we had the opportunity to take on this custom traditional transitional ranch style project in Auburn. This home has so many exciting traits we are excited for you to see; a large open kitchen with TWO island and custom in house lighting design, solid surfaces in kitchen and bathrooms, a media/bar room, detailed and painted interior millwork, exercise room, children's wing for their bedrooms and own garage, and a large outdoor living space with a kitchen. The design process was extensive with several different materials mixed together.
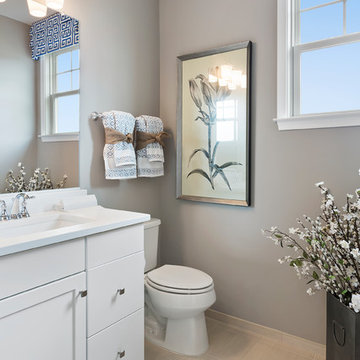
Inspiration for a small transitional cement tile floor and beige floor powder room remodel in Other with recessed-panel cabinets, white cabinets, a two-piece toilet, gray walls, an undermount sink and solid surface countertops
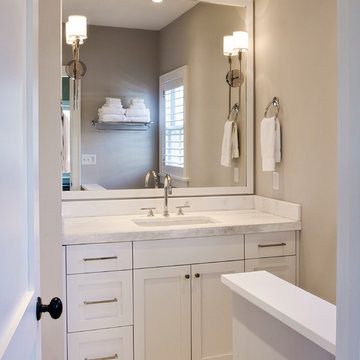
Powder room - mid-sized transitional porcelain tile and multicolored floor powder room idea in Boston with recessed-panel cabinets, white cabinets, beige walls, an undermount sink and marble countertops
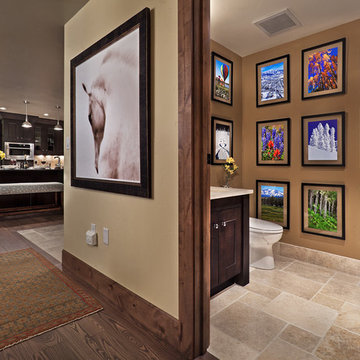
Moving Mountains/Jim Winn
Powder room - mid-sized contemporary porcelain tile powder room idea in Denver with dark wood cabinets, a two-piece toilet, brown walls and recessed-panel cabinets
Powder room - mid-sized contemporary porcelain tile powder room idea in Denver with dark wood cabinets, a two-piece toilet, brown walls and recessed-panel cabinets
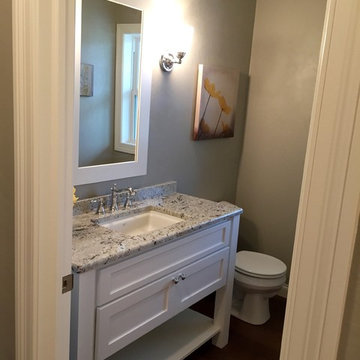
Powder room - mid-sized craftsman powder room idea in Other with an undermount sink, white cabinets, granite countertops, gray walls and recessed-panel cabinets

Real Cedar Bark. Stripped off cedar log, dried, and installed on walls. Smells and looks amazing. Barnwood vanity with barnwood top, copper sink. Very cool powder room
Bill Johnson
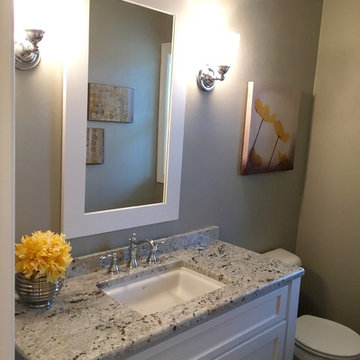
Inspiration for a mid-sized craftsman medium tone wood floor powder room remodel in Other with an undermount sink, white cabinets, granite countertops, gray walls and recessed-panel cabinets
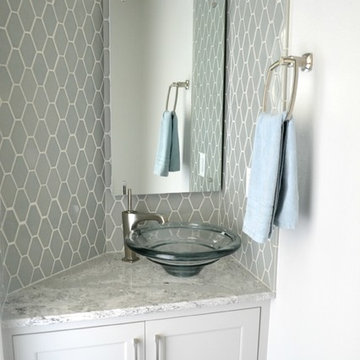
The powder bathroom off the kitchen features some odd angles, so a custom floating vanity was created, with similar finishes to the kitchen. Beautiful tile from Walker Zanger gives the room a unique flair.
Photos by Erika Kelly

We used a delightful mix of soft color tones and warm wood floors in this Sammamish lakefront home.
Project designed by Michelle Yorke Interior Design Firm in Bellevue. Serving Redmond, Sammamish, Issaquah, Mercer Island, Kirkland, Medina, Clyde Hill, and Seattle.
For more about Michelle Yorke, click here: https://michelleyorkedesign.com/
To learn more about this project, click here:
https://michelleyorkedesign.com/sammamish-lakefront-home/
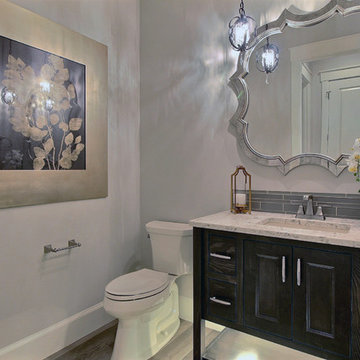
Paint by Sherwin Williams
Body Color - Agreeable Gray - SW 7029
Trim Color - Dover White - SW 6385
Media Room Wall Color - Accessible Beige - SW 7036
Flooring & Tile by Macadam Floor & Design
Hardwood by Kentwood Floors
Hardwood Product Originals Series - Milltown in Brushed Oak Calico
Counter Backsplash by Surface Art
Tile Product - Translucent Linen Glass Mosaic in Sand
Sinks by Decolav
Slab Countertops by Wall to Wall Stone Corp
Quartz Product True North Tropical White
Lighting by Destination Lighting
Fixtures by Crystorama Lighting
Interior Design by Creative Interiors & Design
Custom Cabinetry & Storage by Northwood Cabinets
Customized & Built by Cascade West Development
Photography by ExposioHDR Portland
Original Plans by Alan Mascord Design Associates
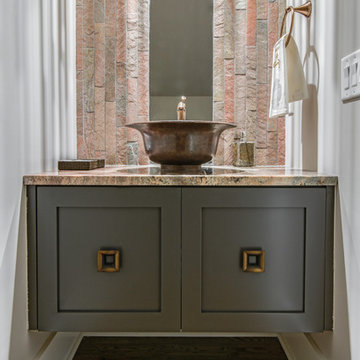
j.rae photography
Powder room - small transitional stone tile medium tone wood floor powder room idea in Charlotte with recessed-panel cabinets, gray cabinets, gray walls and granite countertops
Powder room - small transitional stone tile medium tone wood floor powder room idea in Charlotte with recessed-panel cabinets, gray cabinets, gray walls and granite countertops
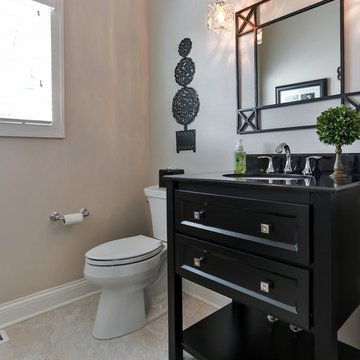
Lowell Custom Homes, Lake Geneva, WI.
Vanity for powder room in black finish, pendant lighting and drawer storage.
Victoria McHugh Photography
Powder room - small transitional beige tile and porcelain tile porcelain tile powder room idea in Milwaukee with recessed-panel cabinets, a two-piece toilet, beige walls, an undermount sink, solid surface countertops and black cabinets
Powder room - small transitional beige tile and porcelain tile porcelain tile powder room idea in Milwaukee with recessed-panel cabinets, a two-piece toilet, beige walls, an undermount sink, solid surface countertops and black cabinets

The vanity in this powder room takes advantage of the width of the room, providing ample counter space.
Photo by Daniel Contelmo Jr.
Mid-sized arts and crafts brown tile and matchstick tile slate floor powder room photo in New York with beige walls, an undermount sink, recessed-panel cabinets, medium tone wood cabinets, granite countertops and a one-piece toilet
Mid-sized arts and crafts brown tile and matchstick tile slate floor powder room photo in New York with beige walls, an undermount sink, recessed-panel cabinets, medium tone wood cabinets, granite countertops and a one-piece toilet
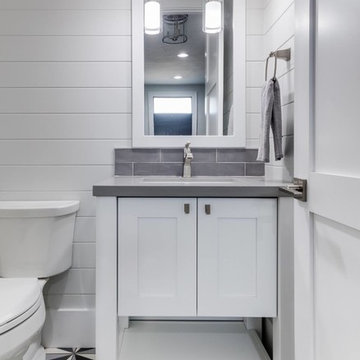
Powder room - mid-sized transitional ceramic tile and multicolored floor powder room idea in Salt Lake City with recessed-panel cabinets, white cabinets, a two-piece toilet, white walls, an undermount sink, quartz countertops and gray countertops
Powder Room with Recessed-Panel Cabinets Ideas
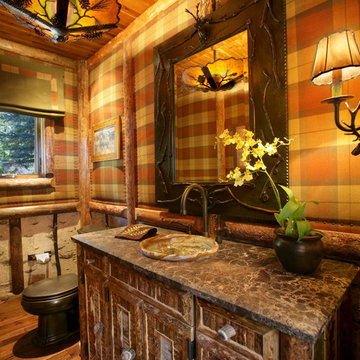
Inspiration for a rustic dark wood floor powder room remodel in San Francisco with recessed-panel cabinets, marble countertops, a two-piece toilet, distressed cabinets, multicolored walls and a drop-in sink
1





