All Wall Tile Powder Room with Recessed-Panel Cabinets Ideas
Refine by:
Budget
Sort by:Popular Today
1 - 20 of 758 photos
Item 1 of 3
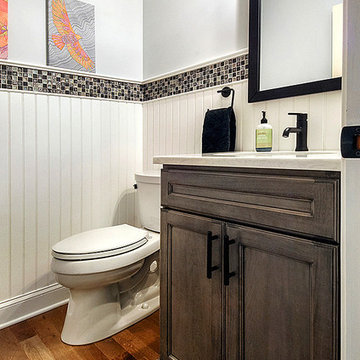
The Cherry Dusk cabinetry and Pental Ice Lake countertop from the kitchen island are carried into the adjacent powder room to maintain a cohesive look on the first floor. The beadboard running up the walls is finished off with accent tile brought in from the kitchen as well.
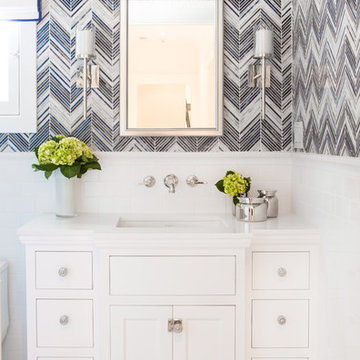
Inspiration for a small transitional blue tile and mosaic tile marble floor powder room remodel in Los Angeles with recessed-panel cabinets, white cabinets, a one-piece toilet, an undermount sink and quartz countertops
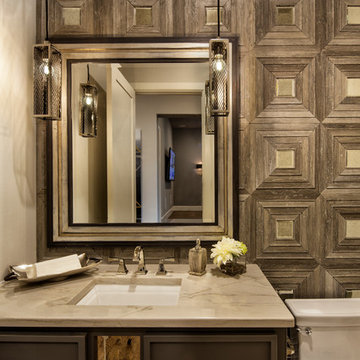
Mid-sized eclectic gray tile and stone tile powder room photo in Dallas with recessed-panel cabinets, gray cabinets, a two-piece toilet, brown walls, a drop-in sink and marble countertops
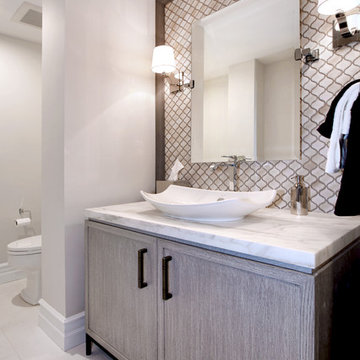
Photo Credit: Jeri Kroegel
Example of a mid-sized transitional beige tile and mosaic tile powder room design in Los Angeles with a vessel sink, recessed-panel cabinets, light wood cabinets, marble countertops and beige walls
Example of a mid-sized transitional beige tile and mosaic tile powder room design in Los Angeles with a vessel sink, recessed-panel cabinets, light wood cabinets, marble countertops and beige walls
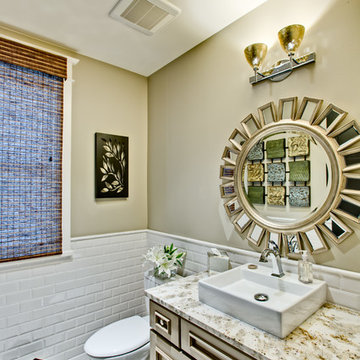
Transitional white tile and subway tile powder room photo in Denver with a vessel sink, recessed-panel cabinets, a two-piece toilet, beige walls and beige countertops

This lovely home began as a complete remodel to a 1960 era ranch home. Warm, sunny colors and traditional details fill every space. The colorful gazebo overlooks the boccii court and a golf course. Shaded by stately palms, the dining patio is surrounded by a wrought iron railing. Hand plastered walls are etched and styled to reflect historical architectural details. The wine room is located in the basement where a cistern had been.
Project designed by Susie Hersker’s Scottsdale interior design firm Design Directives. Design Directives is active in Phoenix, Paradise Valley, Cave Creek, Carefree, Sedona, and beyond.
For more about Design Directives, click here: https://susanherskerasid.com/
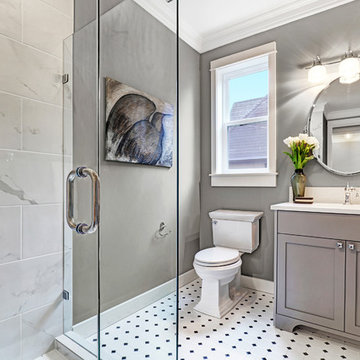
Inspiration for a craftsman white tile and porcelain tile porcelain tile powder room remodel in Seattle with recessed-panel cabinets, gray cabinets, a two-piece toilet, gray walls, an undermount sink and quartz countertops

Ann Parris
Powder room - small transitional multicolored tile and porcelain tile porcelain tile powder room idea in Salt Lake City with recessed-panel cabinets, a two-piece toilet, beige walls, an undermount sink, granite countertops and distressed cabinets
Powder room - small transitional multicolored tile and porcelain tile porcelain tile powder room idea in Salt Lake City with recessed-panel cabinets, a two-piece toilet, beige walls, an undermount sink, granite countertops and distressed cabinets
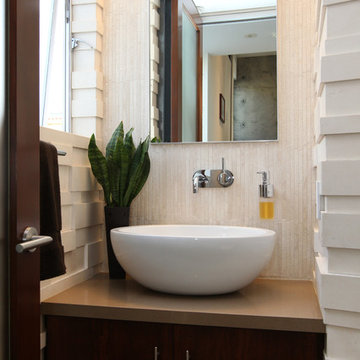
Modern powder room remodel
Custom Design & Construction
Mid-sized minimalist beige tile and travertine tile powder room photo in Los Angeles with a vessel sink, recessed-panel cabinets, beige walls, dark wood cabinets, quartz countertops and brown countertops
Mid-sized minimalist beige tile and travertine tile powder room photo in Los Angeles with a vessel sink, recessed-panel cabinets, beige walls, dark wood cabinets, quartz countertops and brown countertops
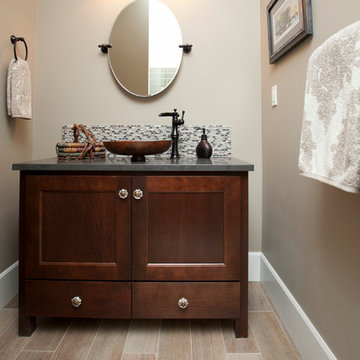
Whitney Lyons
Mid-sized transitional mosaic tile porcelain tile powder room photo in Portland with a vessel sink, dark wood cabinets, quartz countertops and recessed-panel cabinets
Mid-sized transitional mosaic tile porcelain tile powder room photo in Portland with a vessel sink, dark wood cabinets, quartz countertops and recessed-panel cabinets
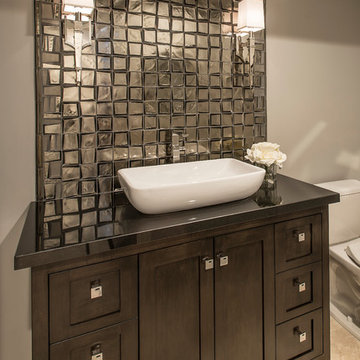
Photographer - Scott Sandler
Inspiration for a contemporary glass tile travertine floor powder room remodel in Phoenix with recessed-panel cabinets, dark wood cabinets, a two-piece toilet, gray walls, a vessel sink and granite countertops
Inspiration for a contemporary glass tile travertine floor powder room remodel in Phoenix with recessed-panel cabinets, dark wood cabinets, a two-piece toilet, gray walls, a vessel sink and granite countertops
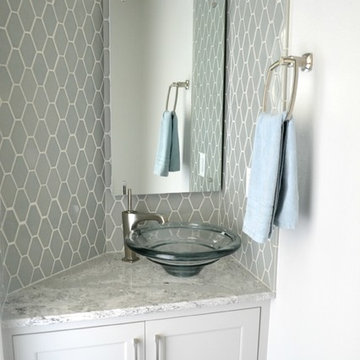
The powder bathroom off the kitchen features some odd angles, so a custom floating vanity was created, with similar finishes to the kitchen. Beautiful tile from Walker Zanger gives the room a unique flair.
Photos by Erika Kelly
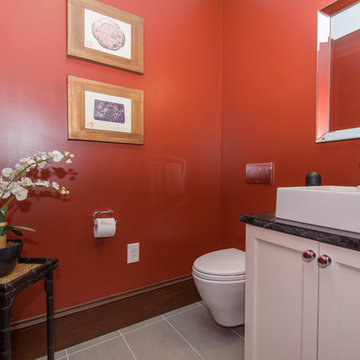
A back hall was transformed into a very needed first floor powder room. Vibrant with red walls and grey porcelain floors, it features a wall hung toilet and vessel sink. The vanity cabinet is custom and matches the kitchen along with the soapstone countertop
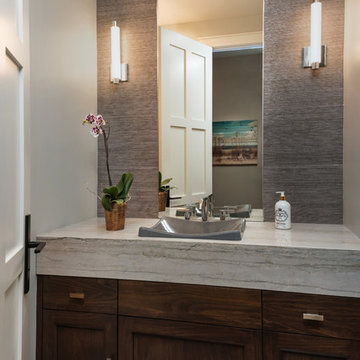
Auda Coudayre Photograhpy
Mid-sized transitional gray tile and porcelain tile porcelain tile and gray floor powder room photo in San Diego with recessed-panel cabinets, dark wood cabinets, a one-piece toilet, gray walls, a vessel sink and marble countertops
Mid-sized transitional gray tile and porcelain tile porcelain tile and gray floor powder room photo in San Diego with recessed-panel cabinets, dark wood cabinets, a one-piece toilet, gray walls, a vessel sink and marble countertops
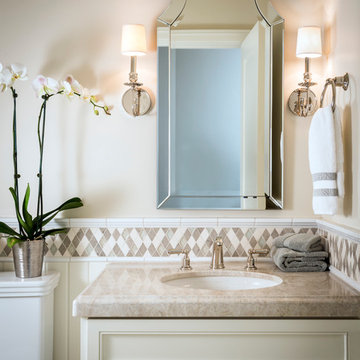
Scott Hargis Photography
Example of a mid-sized classic mosaic tile and beige tile powder room design in San Francisco with a two-piece toilet, an undermount sink, recessed-panel cabinets, beige cabinets, beige walls and beige countertops
Example of a mid-sized classic mosaic tile and beige tile powder room design in San Francisco with a two-piece toilet, an undermount sink, recessed-panel cabinets, beige cabinets, beige walls and beige countertops
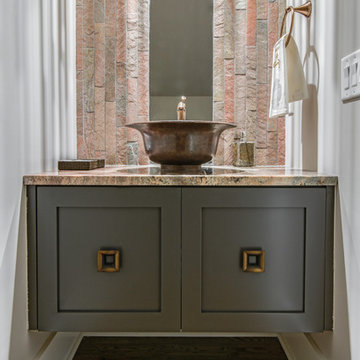
j.rae photography
Powder room - small transitional stone tile medium tone wood floor powder room idea in Charlotte with recessed-panel cabinets, gray cabinets, gray walls and granite countertops
Powder room - small transitional stone tile medium tone wood floor powder room idea in Charlotte with recessed-panel cabinets, gray cabinets, gray walls and granite countertops
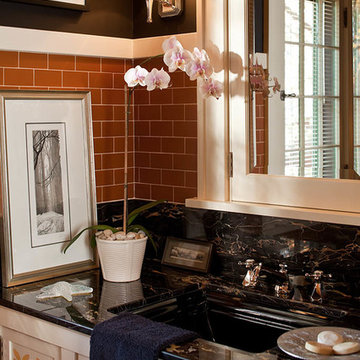
Architecture & Interior Design: David Heide Design Studio
Photography: William Wright
Arts and crafts orange tile and subway tile powder room photo in Minneapolis with an undermount sink, recessed-panel cabinets, white cabinets and black walls
Arts and crafts orange tile and subway tile powder room photo in Minneapolis with an undermount sink, recessed-panel cabinets, white cabinets and black walls
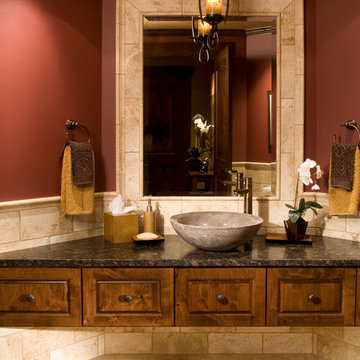
Roger Turk, Northlight Photography
Powder room - mid-sized transitional beige tile and ceramic tile ceramic tile powder room idea in Denver with a vessel sink, recessed-panel cabinets, medium tone wood cabinets, marble countertops and red walls
Powder room - mid-sized transitional beige tile and ceramic tile ceramic tile powder room idea in Denver with a vessel sink, recessed-panel cabinets, medium tone wood cabinets, marble countertops and red walls
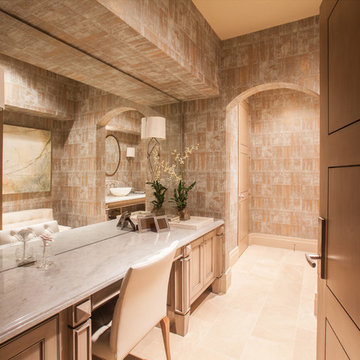
The ladies powder room is the perfect place to freshen up after a swim or session in the exercise room. The custom wall treatment adds drama the this smaller space while also setting the tone for the color scheme. A quartzite counter at the vanity imparts the elegance of marble but with a much more durable surface. An expansive wall-to-wall mirror at the vanity helps the room to feel more spacious and also provides a glimpse of the adjacent vanity and the beautiful artwork selected for the space.
Photos by: Julie Soefer
All Wall Tile Powder Room with Recessed-Panel Cabinets Ideas
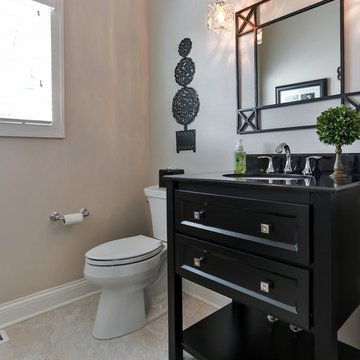
Lowell Custom Homes, Lake Geneva, WI.
Vanity for powder room in black finish, pendant lighting and drawer storage.
Victoria McHugh Photography
Powder room - small transitional beige tile and porcelain tile porcelain tile powder room idea in Milwaukee with recessed-panel cabinets, a two-piece toilet, beige walls, an undermount sink, solid surface countertops and black cabinets
Powder room - small transitional beige tile and porcelain tile porcelain tile powder room idea in Milwaukee with recessed-panel cabinets, a two-piece toilet, beige walls, an undermount sink, solid surface countertops and black cabinets
1





