Powder Room with Red Walls and a Freestanding Vanity Ideas
Refine by:
Budget
Sort by:Popular Today
1 - 20 of 24 photos
Item 1 of 3
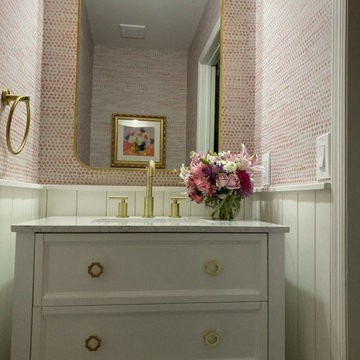
Powder room - small shabby-chic style porcelain tile, white floor and wallpaper powder room idea in New York with white cabinets, red walls, an undermount sink, white countertops and a freestanding vanity
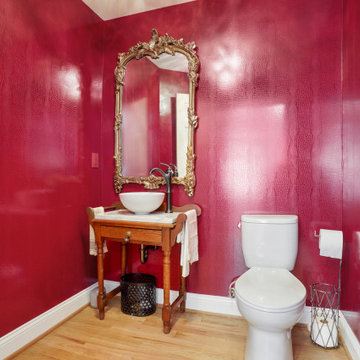
Mid-sized transitional light wood floor and wallpaper powder room photo in Atlanta with medium tone wood cabinets, red walls, marble countertops, white countertops and a freestanding vanity
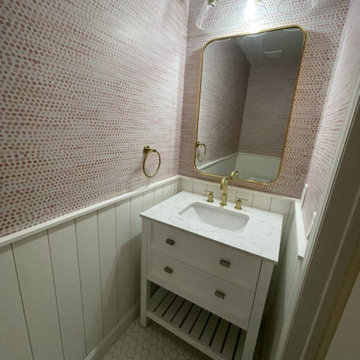
Powder room - small shabby-chic style porcelain tile, white floor and wallpaper powder room idea in New York with white cabinets, red walls, an undermount sink, white countertops and a freestanding vanity
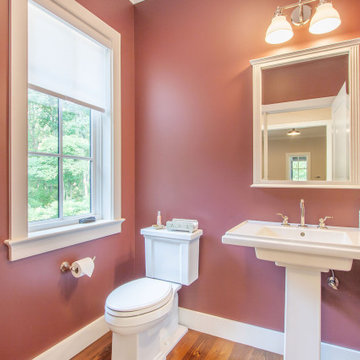
Half Bath/Powder room positioned to the left right when you enter the home.
Example of a mountain style dark wood floor and brown floor powder room design in Grand Rapids with white cabinets, a one-piece toilet, red walls, a pedestal sink, solid surface countertops, white countertops and a freestanding vanity
Example of a mountain style dark wood floor and brown floor powder room design in Grand Rapids with white cabinets, a one-piece toilet, red walls, a pedestal sink, solid surface countertops, white countertops and a freestanding vanity
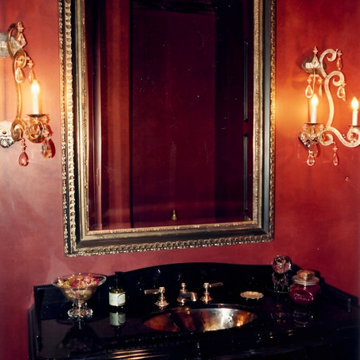
French-styled powder room with distressed Alderwood vanity. New chest of drawers distressed to look antique with antiqued pewter drawer pulls in the French style. Black granite top milled with double ogee edge and single ogee edge on the curved backsplash. The detailed opening for the sink also has a single ogee edge. Not shown is a black toilet with a stained mahogany top.
The steel sconces were made by a blacksmith and then distressed and finished to appear to be pewter.
Walls are a waxed faux finish in a Venetian plaster style.

Example of a mid-sized arts and crafts wainscoting, laminate floor and multicolored floor powder room design in Other with white cabinets, a one-piece toilet, red walls, a pedestal sink and a freestanding vanity
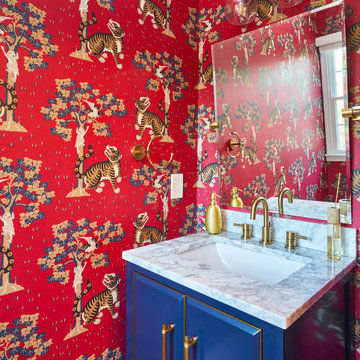
Example of a small transitional porcelain tile, brown floor and wallpaper powder room design in Philadelphia with raised-panel cabinets, blue cabinets, a two-piece toilet, red walls, an undermount sink, marble countertops, white countertops and a freestanding vanity
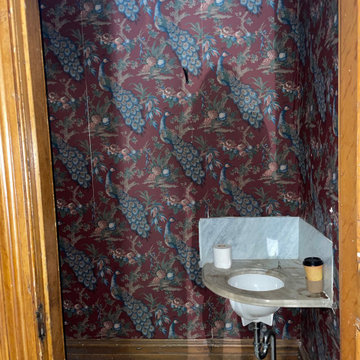
Victorian bathroom with red peacock wallpaper
Small ornate ceramic tile, beige floor, wallpaper ceiling and wallpaper powder room photo in New York with furniture-like cabinets, dark wood cabinets, a two-piece toilet, red walls, a pedestal sink and a freestanding vanity
Small ornate ceramic tile, beige floor, wallpaper ceiling and wallpaper powder room photo in New York with furniture-like cabinets, dark wood cabinets, a two-piece toilet, red walls, a pedestal sink and a freestanding vanity
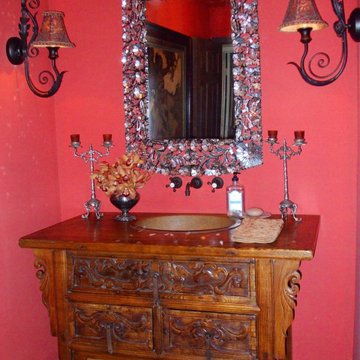
this moody bathroom doesn't photograph well as red is the hardest color to capture well on film (2006) but it was really beautiful in person. complete with a antique asian prayer table converts into a vanity with a drop in hammered copper sink and wall faucet. The mirror is spectacular in tiny cut mirror glass!
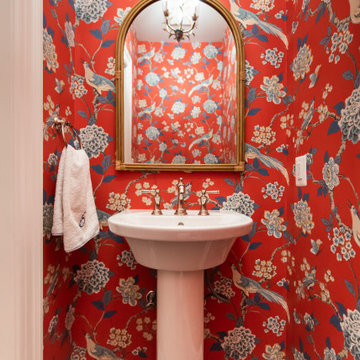
Small trendy wallpaper powder room photo in DC Metro with red walls and a freestanding vanity
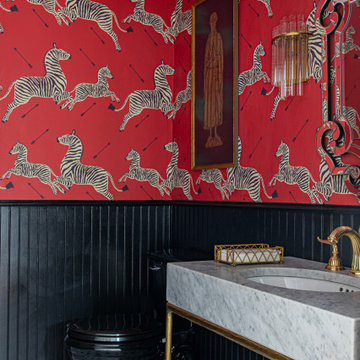
Step back in time to a chic and sophisticated era with this stunning French vintage electric bathroom. The bold and playful mix of red and zebra wallpaper sets the tone for a luxurious space that exudes both charm and character. The black accents throughout the room, from the fixtures to the ornate mirror frame, add a touch of elegance and provide a complementary contrast to the vibrant color palette.
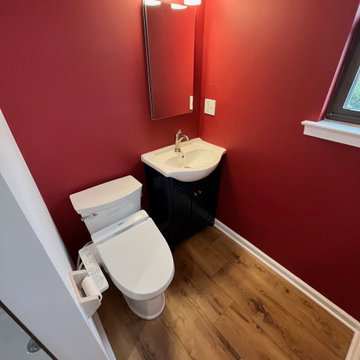
Small minimalist bamboo floor powder room photo in New York with shaker cabinets, blue cabinets, a bidet, red walls, an integrated sink, solid surface countertops, white countertops and a freestanding vanity
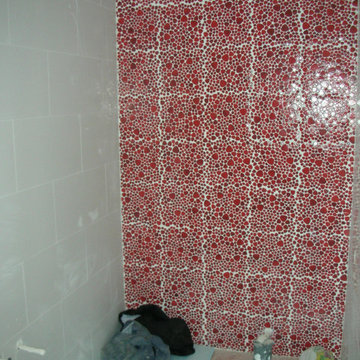
Solados:
- Bodega: Seda gres de 33x33.
- Aseo y vestuario: Outside - M/15 de 15x45.
- Cocina y Cuarto de Plancha: Parquet esmaltado cerezo de 14,5x59,5.
- Baño 1: Pizarra rectificado grafito de 29,5x59,5 de COLORKER.
- Aseo Planta Baja: Project rojo de 31,6x31,6.
- Baño 2: Óxido acero 39,6x59,5.
- Baño 3: Serie Colors de 31,6x31,6.
- Baño B-C: Tundra nogal de 44,5x89,3.
En toda la vivienda, menos en el garaje, se ha ejecutado una solera maestreada con mortero de cemento y arena de río.
Alicatados:
- Garaje: Zócalo en Palma de 31,6x31,6.
- Aseo y vestuario: Soleado de 31x31 MTX.
- Cocina y Cuarto de Plancha: Saturno de 31,6x60 y cenefa Loneta de 5x25.
- Baño 1: Pizarra rectificado grafito y Pizarra rectificado beige de 29,5x59,5.
- Aseo Planta Baja: Trípoli sin rectificar blanco mate de 30x60 y Sílex rojo de 30x30.
- Baño 2: Daino Beige de 29,5x89,3.
- Baño 3: Serie Colors de 20X20.
- Baño B-C: Tundra beige de 22x89,3 de y Natura Tako Kotka Pizarra negra de 2,5x18x35.
Instalación de fontanería realizada con tubería de cobre.
Aparatos sanitarios de Roca.
En el vestuario de la planta semisótano, en el baño de la planta baja y en los dos baños de la planta primera se ha dejado preparada la instalación para colocar una bañera, una cabina y una columna (las tres de hidromasaje) y una sauna.
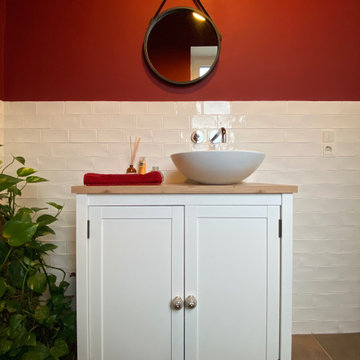
Powder room - small scandinavian white tile and subway tile ceramic tile and brown floor powder room idea in Other with raised-panel cabinets, white cabinets, a wall-mount toilet, red walls, a vessel sink, wood countertops, beige countertops and a freestanding vanity
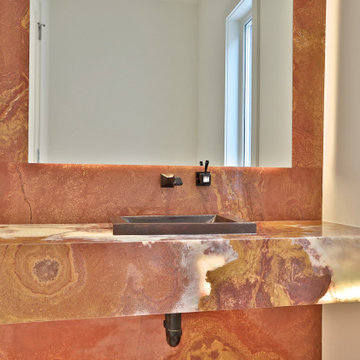
Custom Onyx Wall
Custom Onyx Vanity
Onyx Backlighted
Minimalist marble tile marble floor and red floor powder room photo in Toronto with a bidet, red walls, a drop-in sink, onyx countertops, red countertops and a freestanding vanity
Minimalist marble tile marble floor and red floor powder room photo in Toronto with a bidet, red walls, a drop-in sink, onyx countertops, red countertops and a freestanding vanity
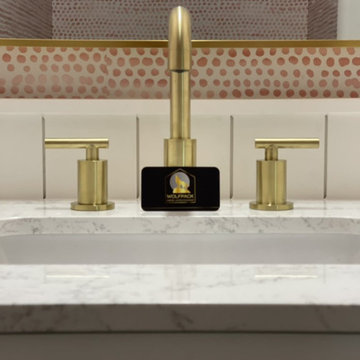
Inspiration for a small shabby-chic style porcelain tile, white floor and wallpaper powder room remodel in New York with white cabinets, red walls, an undermount sink, white countertops and a freestanding vanity
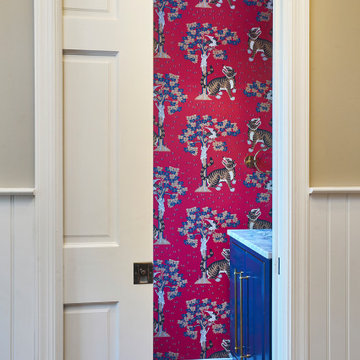
Inspiration for a small transitional porcelain tile, brown floor and wallpaper powder room remodel in Philadelphia with raised-panel cabinets, blue cabinets, a two-piece toilet, red walls, an undermount sink, marble countertops, white countertops and a freestanding vanity
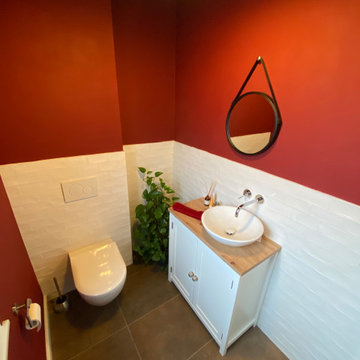
Example of a small danish white tile and subway tile ceramic tile and brown floor powder room design in Other with raised-panel cabinets, white cabinets, a wall-mount toilet, red walls, a vessel sink, wood countertops, beige countertops and a freestanding vanity
Powder Room with Red Walls and a Freestanding Vanity Ideas
1





