Powder Room with Shaker Cabinets and Beige Walls Ideas
Refine by:
Budget
Sort by:Popular Today
1 - 20 of 490 photos
Item 1 of 3

A referral from an awesome client lead to this project that we paired with Tschida Construction.
We did a complete gut and remodel of the kitchen and powder bathroom and the change was so impactful.
We knew we couldn't leave the outdated fireplace and built-in area in the family room adjacent to the kitchen so we painted the golden oak cabinetry and updated the hardware and mantle.
The staircase to the second floor was also an area the homeowners wanted to address so we removed the landing and turn and just made it a straight shoot with metal spindles and new flooring.
The whole main floor got new flooring, paint, and lighting.
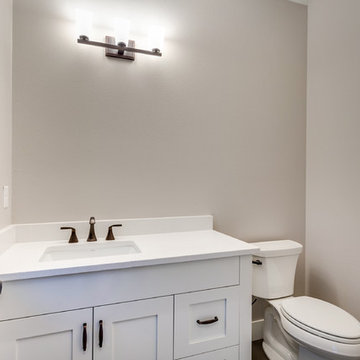
Powder room.
Example of a mid-sized transitional medium tone wood floor and brown floor powder room design in Portland with shaker cabinets, white cabinets, a two-piece toilet, beige walls, an undermount sink and quartz countertops
Example of a mid-sized transitional medium tone wood floor and brown floor powder room design in Portland with shaker cabinets, white cabinets, a two-piece toilet, beige walls, an undermount sink and quartz countertops
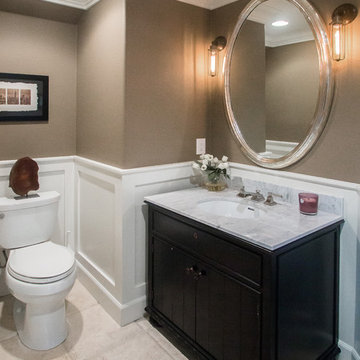
Powder room - mid-sized traditional travertine floor powder room idea in Orange County with shaker cabinets, black cabinets, a two-piece toilet, an undermount sink, marble countertops, beige walls and white countertops
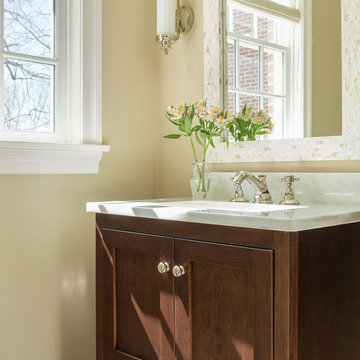
A powder room on the first floor is a joy. We made the most of this small space by making every choice count. The mirror features capiz shells, the vanity is clean and neat, and the flooring a really great marble tile. Choose the right paint color and a window treatment that offers privacy yet filters light and you've got a functional yet beautiful space that can hold up to the rigors of kids and visitors.
Photo by Eric Roth
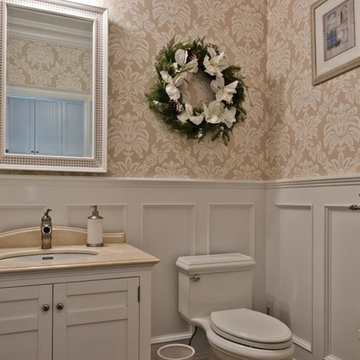
Inspiration for a mid-sized timeless powder room remodel in New York with shaker cabinets, white cabinets, beige walls, an undermount sink, quartz countertops and beige countertops
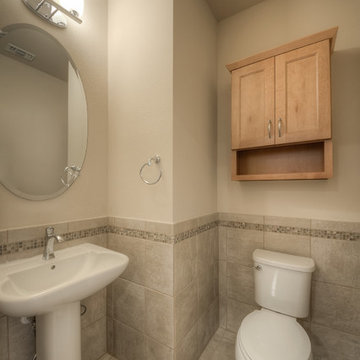
Example of a small trendy porcelain tile porcelain tile powder room design in Austin with a pedestal sink, shaker cabinets, light wood cabinets, a two-piece toilet and beige walls
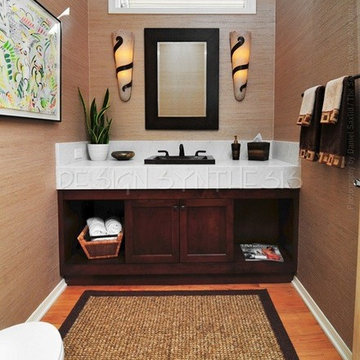
This Powder Room remodel brings a bit of contemporary style to the room while honoring its Mediterranean roots. Photography by Daniel Saxlid
Inspiration for a mid-sized contemporary powder room remodel in Los Angeles with shaker cabinets, dark wood cabinets, a two-piece toilet, beige walls, a drop-in sink and marble countertops
Inspiration for a mid-sized contemporary powder room remodel in Los Angeles with shaker cabinets, dark wood cabinets, a two-piece toilet, beige walls, a drop-in sink and marble countertops
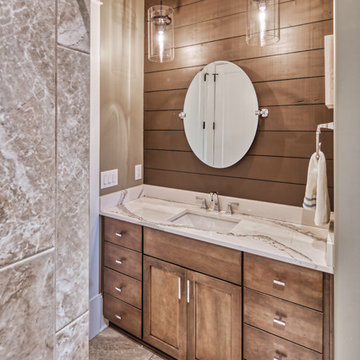
This house features an open concept floor plan, with expansive windows that truly capture the 180-degree lake views. The classic design elements, such as white cabinets, neutral paint colors, and natural wood tones, help make this house feel bright and welcoming year round.
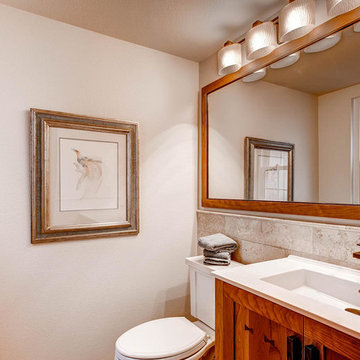
A custom powder bath designed with warm natural tones on the custom Vanity, custom finished hardware and a clean crisp updated mission-style feel.
TJ, Virtuance
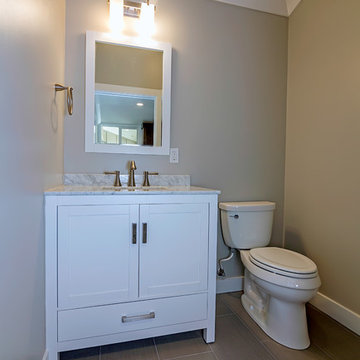
Inspiration for a small contemporary gray tile porcelain tile powder room remodel in San Francisco with an undermount sink, shaker cabinets, white cabinets, granite countertops, a two-piece toilet and beige walls
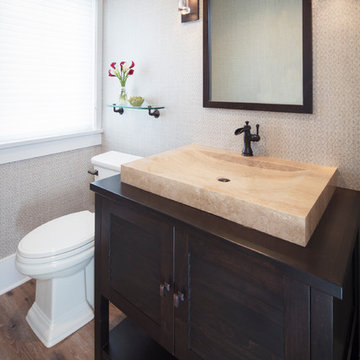
Brookhaven "Key West" cabinet in a Java finish on Maple.
Wood-Mode Oil Rubbed Bronze Hardware.
Photo: John Martinelli
Example of a small transitional dark wood floor and brown floor powder room design in Other with a vessel sink, wood countertops, shaker cabinets, dark wood cabinets, a two-piece toilet and beige walls
Example of a small transitional dark wood floor and brown floor powder room design in Other with a vessel sink, wood countertops, shaker cabinets, dark wood cabinets, a two-piece toilet and beige walls
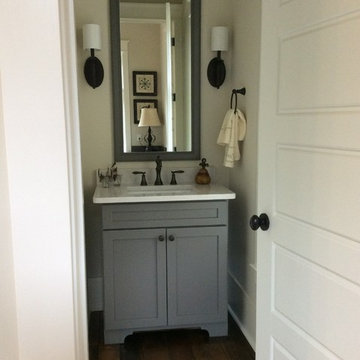
Kith Cabinetry
Cottage Maple Door in Creekstone
Powder room - mid-sized medium tone wood floor powder room idea in Atlanta with an undermount sink, shaker cabinets, gray cabinets, quartz countertops, a two-piece toilet and beige walls
Powder room - mid-sized medium tone wood floor powder room idea in Atlanta with an undermount sink, shaker cabinets, gray cabinets, quartz countertops, a two-piece toilet and beige walls
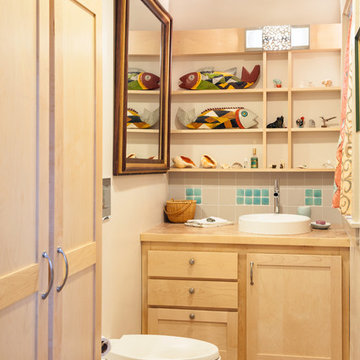
Powder room off Kitchen with tiled floor and recycled glass backsplash - Our clients wanted to remodel their kitchen so that the prep, cooking, clean up and dining areas would blend well and not have too much of a kitchen feel. They wanted a sophisticated look with some classic details and a few contemporary flairs. The result was a reorganized layout (and remodel of the adjacent powder room) that maintained all the beautiful sunlight from their deck windows, but create two separate but complimentary areas for cooking and dining. The refrigerator and pantry are housed in a furniture-like unit creating a hutch-like cabinet that belies its interior with classic styling. Two sinks allow both cooks in the family to work simultaneously. Some glass-fronted cabinets keep the sink wall light and attractive. The recycled glass-tiled detail on the ceramic backsplash brings a hint of color and a reference to the nearby waters. Dan Cutrona Photography

Erika Bierman Photography
www.erikabiermanphotgraphy.com
Small transitional multicolored tile and glass tile powder room photo in Los Angeles with shaker cabinets, beige cabinets, a one-piece toilet, beige walls, a drop-in sink and quartzite countertops
Small transitional multicolored tile and glass tile powder room photo in Los Angeles with shaker cabinets, beige cabinets, a one-piece toilet, beige walls, a drop-in sink and quartzite countertops
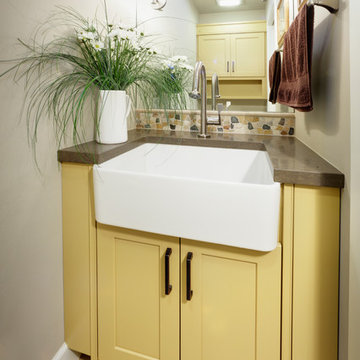
This small powder bath has double duty. The man of the house is a farmer that needs a functional space in which to wash up, a small vanity sink was not going to provide the function that this space needed. The deep 24" wide apron sink meets the functional family needs as well provides an attractive and unusual space for visitors.
Dave Adams Photography

A large hallway close to the foyer was used to build the powder room. The lack of windows and natural lights called for the need of extra lighting and some "Wows". We chose a beautiful white onyx slab, added a 6"H skirt and underlit it with LED strip lights.
Photo credits: Gordon Wang - http://www.gordonwang.com/
Countertop
- PENTAL: White Onyx veincut 2cm slab from Italy - Pental Seattle Showroom
Backsplash (10"H)
- VOGUEBAY.COM - GLASS & STONE- Color: MGS1010 Royal Onyx - Size: Bullets (Statements Seattle showroom)
Faucet - Delta Loki - Brushed nickel
Maple floating vanity
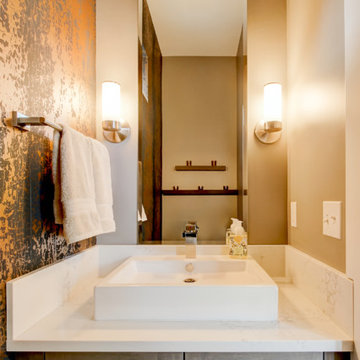
Photo by Travis Peterson.
Small trendy powder room photo in Seattle with shaker cabinets, medium tone wood cabinets, beige walls, a vessel sink, quartz countertops and white countertops
Small trendy powder room photo in Seattle with shaker cabinets, medium tone wood cabinets, beige walls, a vessel sink, quartz countertops and white countertops
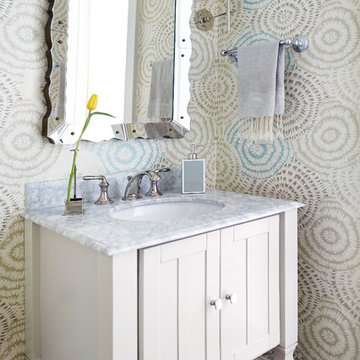
Photography by Stacey Van Berkel
Example of a transitional dark wood floor powder room design in Raleigh with shaker cabinets, white cabinets, beige walls and marble countertops
Example of a transitional dark wood floor powder room design in Raleigh with shaker cabinets, white cabinets, beige walls and marble countertops
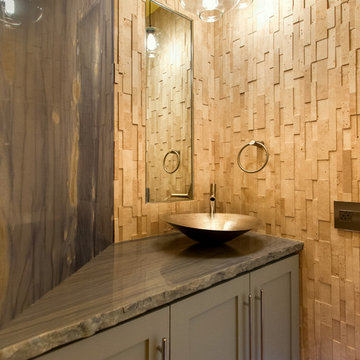
Mid Century powder room remodel.
Small 1960s beige tile and stone tile light wood floor powder room photo in Houston with a vessel sink, shaker cabinets, gray cabinets, onyx countertops, a two-piece toilet and beige walls
Small 1960s beige tile and stone tile light wood floor powder room photo in Houston with a vessel sink, shaker cabinets, gray cabinets, onyx countertops, a two-piece toilet and beige walls
Powder Room with Shaker Cabinets and Beige Walls Ideas
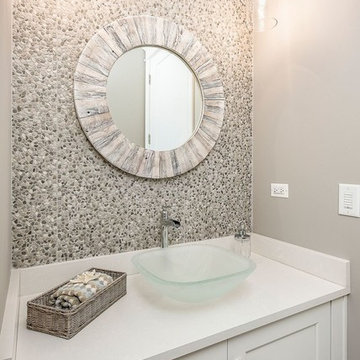
Example of a mid-sized transitional gray tile and pebble tile powder room design in Chicago with shaker cabinets, white cabinets, beige walls, a vessel sink, quartzite countertops and white countertops
1





