Powder Room with Shaker Cabinets and Light Wood Cabinets Ideas
Refine by:
Budget
Sort by:Popular Today
41 - 60 of 116 photos
Item 1 of 3

Farmhouse light wood floor and wallpaper powder room photo in Portland with shaker cabinets, light wood cabinets, an undermount sink, quartz countertops, white countertops and a built-in vanity

Small mountain style white tile and ceramic tile porcelain tile and black floor powder room photo in Denver with shaker cabinets, light wood cabinets, beige walls, an integrated sink, concrete countertops, gray countertops and a built-in vanity

Example of a small transitional light wood floor, brown floor and wallpaper powder room design in Chicago with shaker cabinets, light wood cabinets, a two-piece toilet, black walls, an undermount sink, marble countertops, white countertops and a freestanding vanity
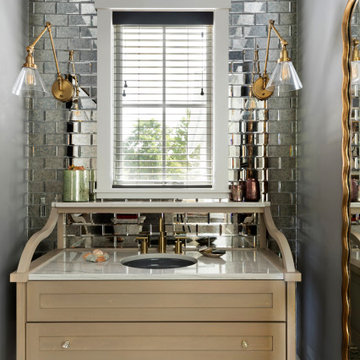
Inspiration for a country mirror tile medium tone wood floor and brown floor powder room remodel in Minneapolis with shaker cabinets, light wood cabinets, gray walls, an undermount sink, white countertops and a freestanding vanity

Powder room - coastal beige floor, shiplap ceiling and wainscoting powder room idea in Grand Rapids with light wood cabinets, gray walls, a drop-in sink, quartz countertops, shaker cabinets, a two-piece toilet, gray countertops and a freestanding vanity
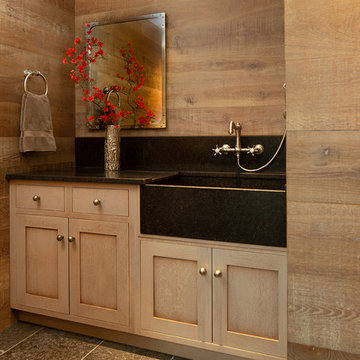
Country gray floor powder room photo in Philadelphia with shaker cabinets, light wood cabinets, brown walls and black countertops
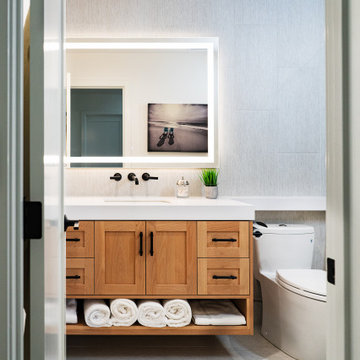
Fully remodeled dark and awkward powder room- remade into a bright airy wet room/powder room ready to receive guests from the beach or from entertaining.

Inspiration for a coastal blue tile, gray tile and white tile wood-look tile floor and brown floor powder room remodel in Orange County with shaker cabinets, light wood cabinets, a one-piece toilet, blue walls, an undermount sink, white countertops and a built-in vanity
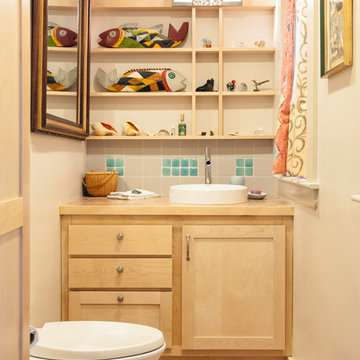
Compact powder room off kitchen includes extra storage for brooms and cleaners - Our clients wanted to remodel their kitchen so that the prep, cooking, clean up and dining areas would blend well and not have too much of a kitchen feel. They wanted a sophisticated look with some classic details and a few contemporary flairs. The result was a reorganized layout (and remodel of the adjacent powder room) that maintained all the beautiful sunlight from their deck windows, but create two separate but complimentary areas for cooking and dining. The refrigerator and pantry are housed in a furniture-like unit creating a hutch-like cabinet that belies its interior with classic styling. Two sinks allow both cooks in the family to work simultaneously. Some glass-fronted cabinets keep the sink wall light and attractive. The recycled glass-tiled detail on the ceramic backsplash brings a hint of color and a reference to the nearby waters. Dan Cutrona Photography
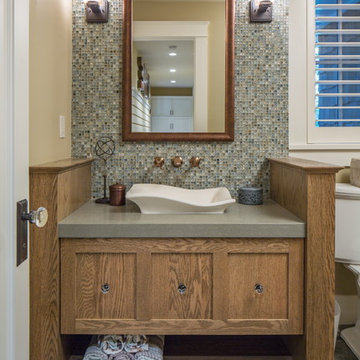
The powder bath has a tile backsplash with a unique vessel sink and a slate tile floor.
Inspiration for a country powder room remodel in Omaha with shaker cabinets, light wood cabinets and quartz countertops
Inspiration for a country powder room remodel in Omaha with shaker cabinets, light wood cabinets and quartz countertops
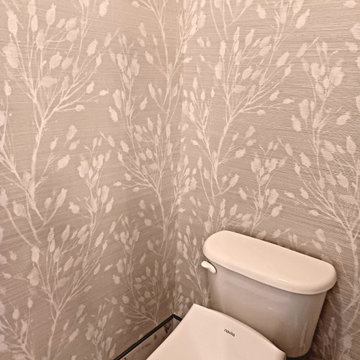
Complete renovation expanding sizes of tub with quartz top deck by Cambria Quartz. Large shower with 2'x2' porcelain tile, deluxe shower assembly, sluter system drain, custom by pass shower doors, Decora cabinets.
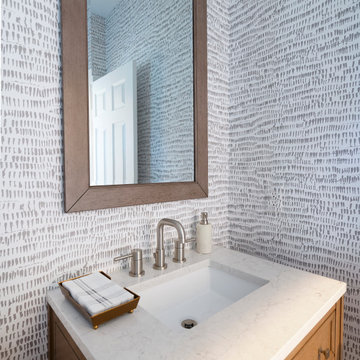
This bright powder room is right off the mudroom. It has a light oak furniture grade console topped with white Carrera marble. The animal print wallpaper is a fun and sophisticated touch.
Sleek and contemporary, this beautiful home is located in Villanova, PA. Blue, white and gold are the palette of this transitional design. With custom touches and an emphasis on flow and an open floor plan, the renovation included the kitchen, family room, butler’s pantry, mudroom, two powder rooms and floors.
Rudloff Custom Builders has won Best of Houzz for Customer Service in 2014, 2015 2016, 2017 and 2019. We also were voted Best of Design in 2016, 2017, 2018, 2019 which only 2% of professionals receive. Rudloff Custom Builders has been featured on Houzz in their Kitchen of the Week, What to Know About Using Reclaimed Wood in the Kitchen as well as included in their Bathroom WorkBook article. We are a full service, certified remodeling company that covers all of the Philadelphia suburban area. This business, like most others, developed from a friendship of young entrepreneurs who wanted to make a difference in their clients’ lives, one household at a time. This relationship between partners is much more than a friendship. Edward and Stephen Rudloff are brothers who have renovated and built custom homes together paying close attention to detail. They are carpenters by trade and understand concept and execution. Rudloff Custom Builders will provide services for you with the highest level of professionalism, quality, detail, punctuality and craftsmanship, every step of the way along our journey together.
Specializing in residential construction allows us to connect with our clients early in the design phase to ensure that every detail is captured as you imagined. One stop shopping is essentially what you will receive with Rudloff Custom Builders from design of your project to the construction of your dreams, executed by on-site project managers and skilled craftsmen. Our concept: envision our client’s ideas and make them a reality. Our mission: CREATING LIFETIME RELATIONSHIPS BUILT ON TRUST AND INTEGRITY.
Photo Credit: Linda McManus Images
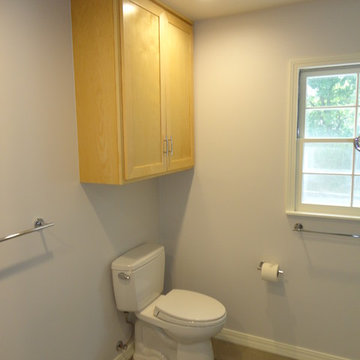
Example of a mid-sized transitional white tile and porcelain tile porcelain tile and gray floor powder room design in Oklahoma City with shaker cabinets, light wood cabinets, a two-piece toilet, gray walls, an undermount sink and marble countertops

Powder room - mid-sized transitional gray tile and ceramic tile black floor powder room idea in Austin with shaker cabinets, light wood cabinets, a vessel sink, quartzite countertops, gray countertops, a floating vanity and gray walls
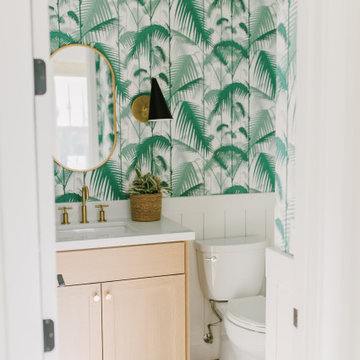
Example of a small beach style green tile and marble tile light wood floor, beige floor, wallpaper ceiling and wallpaper powder room design in San Diego with shaker cabinets, light wood cabinets, a two-piece toilet, green walls, an undermount sink, solid surface countertops, white countertops and a built-in vanity

Deep, rich green adds drama as well as the black honed granite surface. Arch mirror repeats design element throughout the home. Savoy House black sconces and matte black hardware.
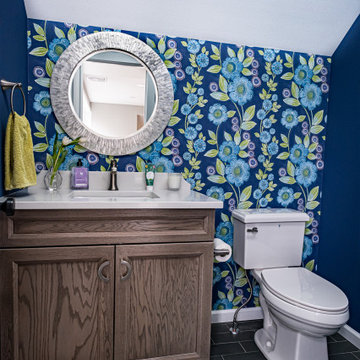
Fun powder room with floral wallpaper that really makes this room pop.
Photo by VLG Photography
Inspiration for a mid-sized transitional slate floor and vaulted ceiling powder room remodel in Newark with shaker cabinets, light wood cabinets, a two-piece toilet, multicolored walls, an undermount sink, quartz countertops, white countertops and a built-in vanity
Inspiration for a mid-sized transitional slate floor and vaulted ceiling powder room remodel in Newark with shaker cabinets, light wood cabinets, a two-piece toilet, multicolored walls, an undermount sink, quartz countertops, white countertops and a built-in vanity

Example of a mid-sized trendy wall paneling powder room design in DC Metro with shaker cabinets, light wood cabinets, a one-piece toilet, an undermount sink, solid surface countertops, white countertops and a built-in vanity
Powder Room with Shaker Cabinets and Light Wood Cabinets Ideas
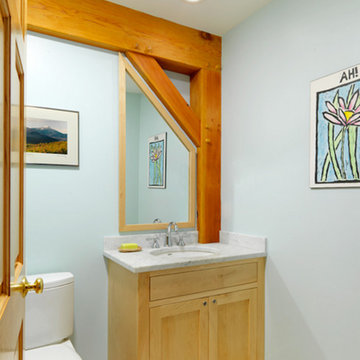
Our clients had a couple young kids and wanted to renovate their house.
We used timber framing to extend and add-on to the existing home and significantly increase the square footage of the house. This provided both structural and aesthetic benefits for the project.
The kitchen has numerous local and handmade features, including a soapstone countertop and built-in sink.
3






