Powder Room with Tile Countertops and Laminate Countertops Ideas
Refine by:
Budget
Sort by:Popular Today
161 - 180 of 1,280 photos
Item 1 of 3
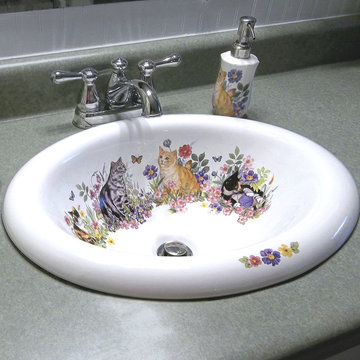
Powder room with featuring our Cats in the Garden design painted on the sink with a matching porcelain soap dispenser. The design has four cats frolicking in the garden with red, pink, blue and yellow flowers and some butterflies If I was a cat-lady I could identify the cats, but I'll just have to leave that up to you! It's painted on a 17-1/2 x 15" oval porcelain ceramic basin.
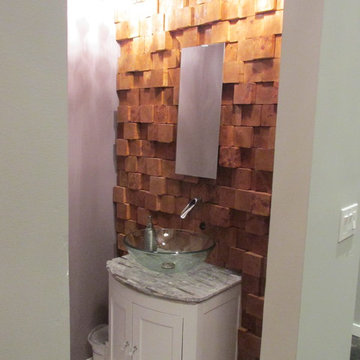
Contemporary powder room with custom 3-dimensional wood wall. Vessel sink with no-touch automatic faucet.
Example of a trendy ceramic tile and white floor powder room design in Other with shaker cabinets, white cabinets, purple walls, a vessel sink and tile countertops
Example of a trendy ceramic tile and white floor powder room design in Other with shaker cabinets, white cabinets, purple walls, a vessel sink and tile countertops
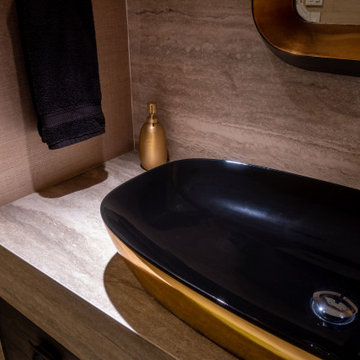
Mid-sized trendy light wood floor and wallpaper powder room photo in Other with flat-panel cabinets, dark wood cabinets, brown walls, a vessel sink, laminate countertops, brown countertops and a floating vanity
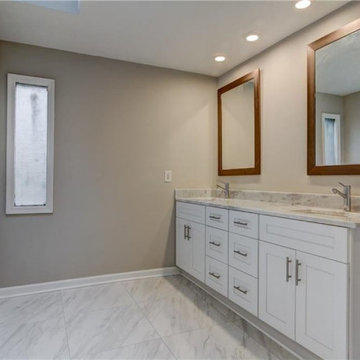
Custom vanities/his hers vanities, plumbing, mirrors
Elegant porcelain tile, multicolored floor, wood ceiling and wood wall powder room photo in Atlanta with shaker cabinets, white cabinets, gray walls, tile countertops, multicolored countertops and a built-in vanity
Elegant porcelain tile, multicolored floor, wood ceiling and wood wall powder room photo in Atlanta with shaker cabinets, white cabinets, gray walls, tile countertops, multicolored countertops and a built-in vanity
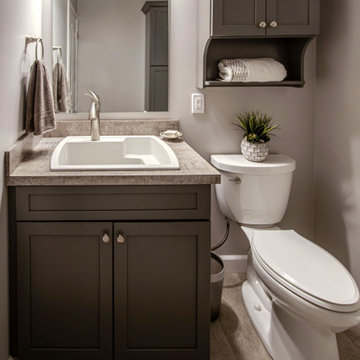
This former laundry room was converted into a powder room. Waypoint Living Spaces 410F Painted Boulder vanity, valet cabinet and linen closet was installed. Laminate countertop with 4” backsplash. Moen Camerist faucet in Spot Resist Stainless Steel. Moen Hamden towel ring and holder. Kohler Cimarron comfort height toilet with elongated bowl in white. The flooring is Mannington Adura Max Riviera White Sand 12 x 24 Floating Installation.

This full home mid-century remodel project is in an affluent community perched on the hills known for its spectacular views of Los Angeles. Our retired clients were returning to sunny Los Angeles from South Carolina. Amidst the pandemic, they embarked on a two-year-long remodel with us - a heartfelt journey to transform their residence into a personalized sanctuary.
Opting for a crisp white interior, we provided the perfect canvas to showcase the couple's legacy art pieces throughout the home. Carefully curating furnishings that complemented rather than competed with their remarkable collection. It's minimalistic and inviting. We created a space where every element resonated with their story, infusing warmth and character into their newly revitalized soulful home.
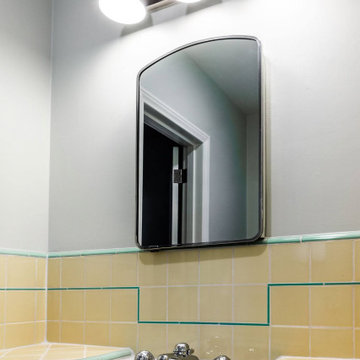
Powder room - mid-sized transitional multicolored tile and ceramic tile laminate floor and brown floor powder room idea in Phoenix with flat-panel cabinets, white cabinets, white walls, an undermount sink, tile countertops, multicolored countertops and a built-in vanity

Example of a mid-sized zen white tile and porcelain tile concrete floor and gray floor powder room design in Kyoto with open cabinets, medium tone wood cabinets, a two-piece toilet, white walls, a vessel sink, laminate countertops and beige countertops
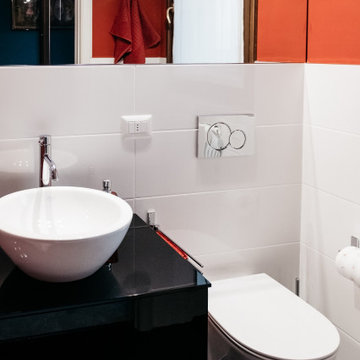
Small eclectic red tile and ceramic tile ceramic tile powder room photo in Milan with flat-panel cabinets, black cabinets, red walls, a vessel sink, laminate countertops, black countertops and a floating vanity
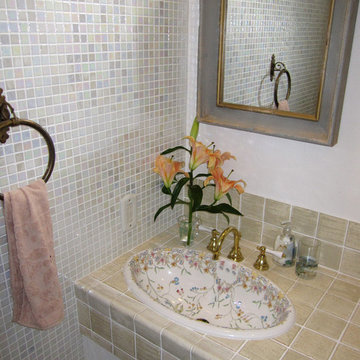
M's Factory
Example of a small minimalist mosaic tile powder room design in Nagoya with flat-panel cabinets, white cabinets, white walls, a drop-in sink and tile countertops
Example of a small minimalist mosaic tile powder room design in Nagoya with flat-panel cabinets, white cabinets, white walls, a drop-in sink and tile countertops
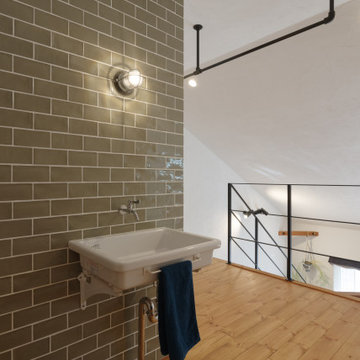
フリースペースに設けた洗面と部屋干し用アイアン
Powder room - industrial green tile medium tone wood floor powder room idea in Other with white walls, tile countertops and a built-in vanity
Powder room - industrial green tile medium tone wood floor powder room idea in Other with white walls, tile countertops and a built-in vanity
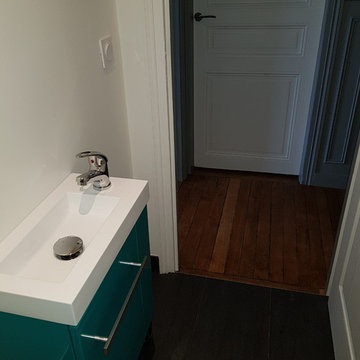
Anastasia trevogin
Powder room - small contemporary black tile and ceramic tile ceramic tile and black floor powder room idea in Paris with flat-panel cabinets, turquoise cabinets, black walls, a wall-mount sink and tile countertops
Powder room - small contemporary black tile and ceramic tile ceramic tile and black floor powder room idea in Paris with flat-panel cabinets, turquoise cabinets, black walls, a wall-mount sink and tile countertops
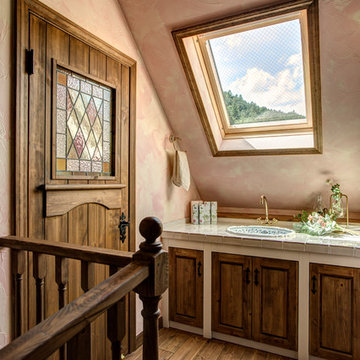
トップライトから明るい光が流れ込む、心地よいパウダールーム。2階にこのような洗面を設けておくと、お休み前の歯磨きや手洗いなどにとても便利。
Inspiration for a timeless medium tone wood floor and brown floor powder room remodel in Other with recessed-panel cabinets, distressed cabinets, pink walls, a drop-in sink, tile countertops and beige countertops
Inspiration for a timeless medium tone wood floor and brown floor powder room remodel in Other with recessed-panel cabinets, distressed cabinets, pink walls, a drop-in sink, tile countertops and beige countertops
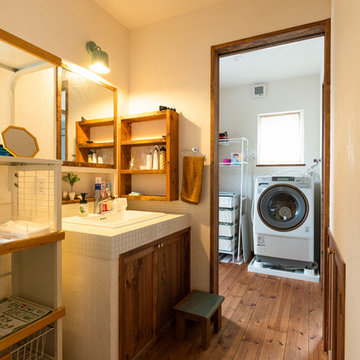
広々使いやすい脱衣室と独立洗面
Eclectic medium tone wood floor and beige floor powder room photo in Nagoya with white walls, recessed-panel cabinets, distressed cabinets, a drop-in sink, tile countertops and white countertops
Eclectic medium tone wood floor and beige floor powder room photo in Nagoya with white walls, recessed-panel cabinets, distressed cabinets, a drop-in sink, tile countertops and white countertops
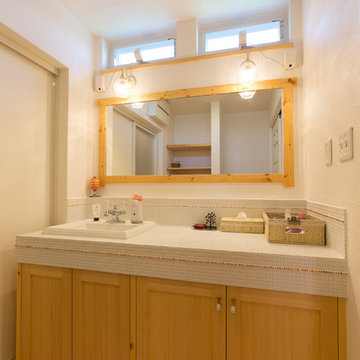
Zen medium tone wood floor and brown floor powder room photo in Other with recessed-panel cabinets, medium tone wood cabinets, white walls, a drop-in sink and tile countertops
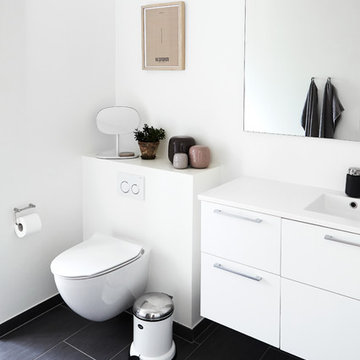
Mia Mortensen © Houzz 2016
Example of a mid-sized danish ceramic tile and gray floor powder room design in Wiltshire with flat-panel cabinets, white cabinets, a wall-mount toilet, white walls, an integrated sink and laminate countertops
Example of a mid-sized danish ceramic tile and gray floor powder room design in Wiltshire with flat-panel cabinets, white cabinets, a wall-mount toilet, white walls, an integrated sink and laminate countertops
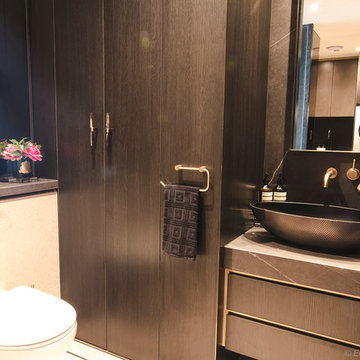
Custom powder room joinery with black wenge ravine finish to doors and panels. Custom handmade brass trim to kickfaces and shadowlines. Custom mirror with LED back lighting. Photo Credit: Edge Design Consultants.
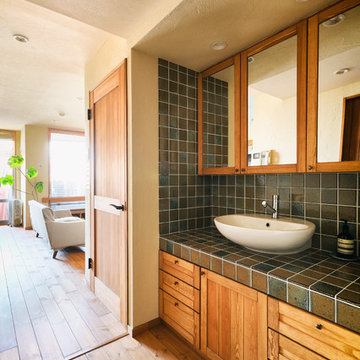
Inspiration for a medium tone wood floor and brown floor powder room remodel in Other with recessed-panel cabinets, medium tone wood cabinets, beige walls, a vessel sink and tile countertops
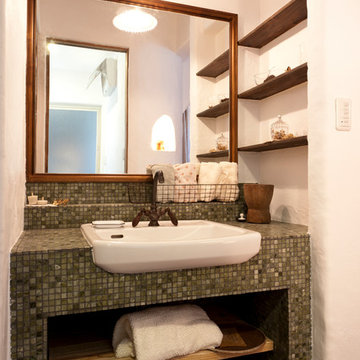
アンティークデザインの新築住宅
Inspiration for a small mediterranean blue tile and porcelain tile medium tone wood floor and brown floor powder room remodel in Fukuoka with tile countertops, blue countertops, white walls and a drop-in sink
Inspiration for a small mediterranean blue tile and porcelain tile medium tone wood floor and brown floor powder room remodel in Fukuoka with tile countertops, blue countertops, white walls and a drop-in sink
Powder Room with Tile Countertops and Laminate Countertops Ideas
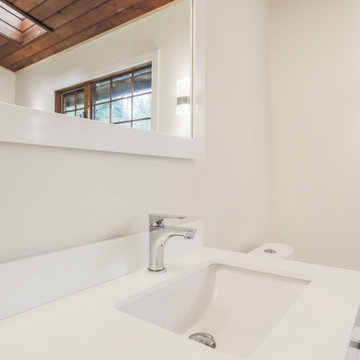
Powder room - wood ceiling powder room idea in Vancouver with flat-panel cabinets, white cabinets, a one-piece toilet, white walls, an integrated sink, laminate countertops, white countertops and a floating vanity
9





