Powder Room with White Cabinets and Pink Walls Ideas
Refine by:
Budget
Sort by:Popular Today
1 - 20 of 82 photos
Item 1 of 3
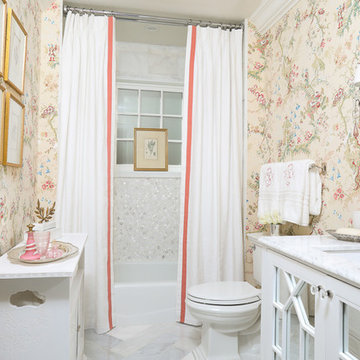
Due to a flood, this 1st floor Powder Room underwent a total transformation. The biggest change was enlarging the tub area by removing a decorative wall arch and removing the existing tile to reveal an outside window. The new window created a more bright and buoyant space. To play on this light, we kept everything light, bright and white! The creamy pink Asian wallpaper added visual interest to the space and brought in some color. The new mirrored vanity brought in some much needed storage, but with a touch of sophistication.
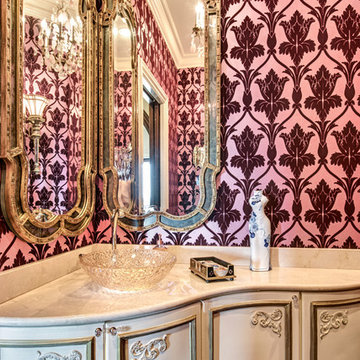
powder room with custom curved cabinets, glass bowl and flocked red wall paper.
Example of a large tuscan dark wood floor powder room design in Austin with a vessel sink, furniture-like cabinets, white cabinets, limestone countertops, a two-piece toilet and pink walls
Example of a large tuscan dark wood floor powder room design in Austin with a vessel sink, furniture-like cabinets, white cabinets, limestone countertops, a two-piece toilet and pink walls
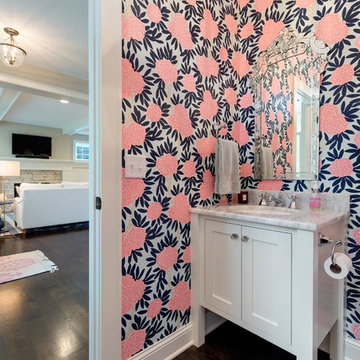
Builder: Copper Creek, LLC
Architect: David Charlez Designs
Interior Design: Bria Hammel Interiors
Photo Credit: Spacecrafting
Inspiration for a small transitional dark wood floor and brown floor powder room remodel in Minneapolis with white cabinets, pink walls, a console sink, marble countertops and gray countertops
Inspiration for a small transitional dark wood floor and brown floor powder room remodel in Minneapolis with white cabinets, pink walls, a console sink, marble countertops and gray countertops
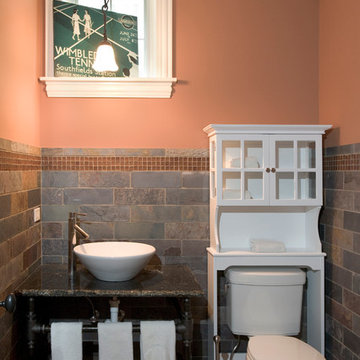
Photography by Linda Oyama Bryan. http://pickellbuilders.com. Powder Room with Custom Iron and Stone Vanity Features Vessel Bowl Sink, stained concrete floors and slate tiled walls.
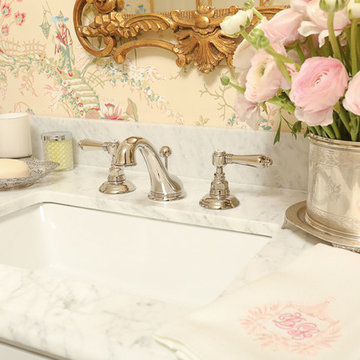
Due to a flood, this 1st floor Powder Room underwent a total transformation. The biggest change was enlarging the tub area by removing a decorative wall arch and removing the existing tile to reveal an outside window. The new window created a more bright and buoyant space. To play on this light, we kept everything light, bright and white! The creamy pink Asian wallpaper added visual interest to the space and brought in some color. The new mirrored vanity brought in some much needed storage, but with a touch of sophistication.
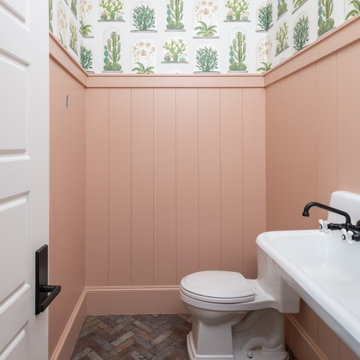
Mid-sized farmhouse brick floor, brown floor and wallpaper powder room photo in Dallas with white cabinets, pink walls, a trough sink and a floating vanity
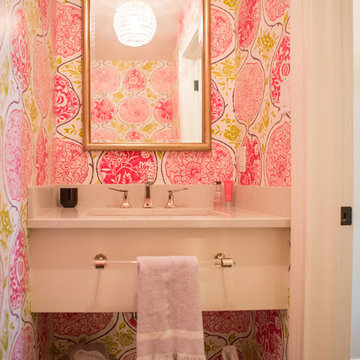
Fun wallpaper in Powder Room off of hallway leading from Mudroom to Living Room. Sink was suspended in the counter top with a finished cabinet panel front to hide the plumbing and matching shelf below for storage. Heather Shier (Photographer)
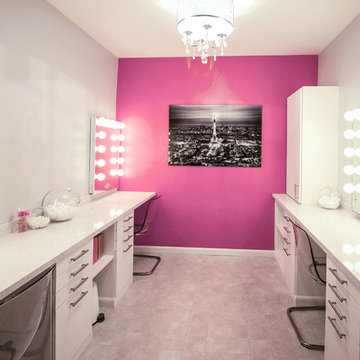
Inspiration for a large contemporary beige tile ceramic tile powder room remodel with flat-panel cabinets, white cabinets, pink walls and solid surface countertops
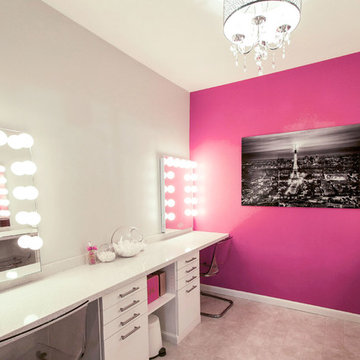
Mid-sized trendy beige tile and ceramic tile ceramic tile powder room photo with flat-panel cabinets, white cabinets, pink walls and solid surface countertops
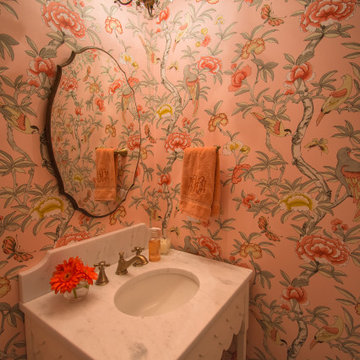
The Pinnacle Residence features a comprehensive interior remodel that brings light and openness to a 1980’s-era home. The approach to the house was reimagined with a raised porch roof and a new steel and glass front entry. The stairs, fireplace and kitchen were relocated to allow for an open plan and better delineation of public/private space. All bathrooms were updated, along with fixtures and finishes throughout the house to complete the remodel.
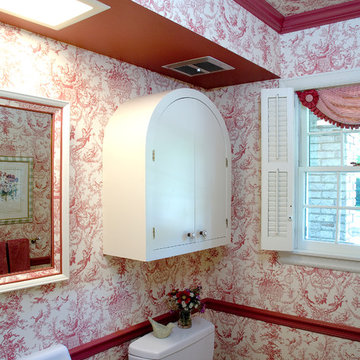
Powder room - mid-sized traditional powder room idea with furniture-like cabinets, white cabinets, a two-piece toilet, pink walls, a wall-mount sink, solid surface countertops and white countertops
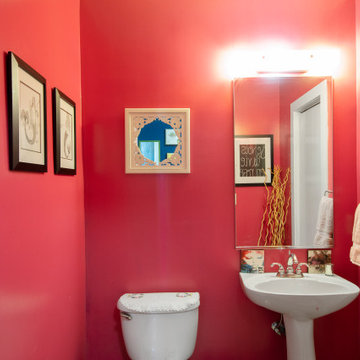
Small transitional concrete floor and brown floor powder room photo in Tampa with white cabinets, a one-piece toilet, pink walls, a pedestal sink and a freestanding vanity
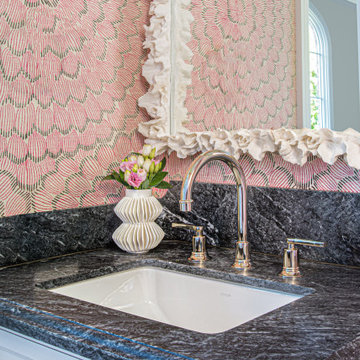
Powder room - small transitional wallpaper powder room idea in Dallas with white cabinets, pink walls, an undermount sink, black countertops and a built-in vanity
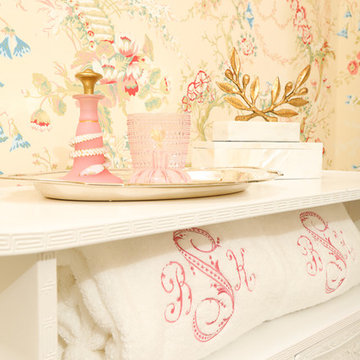
Due to a flood, this 1st floor Powder Room underwent a total transformation. The biggest change was enlarging the tub area by removing a decorative wall arch and removing the existing tile to reveal an outside window. The new window created a more bright and buoyant space. To play on this light, we kept everything light, bright and white! The creamy pink Asian wallpaper added visual interest to the space and brought in some color. The new mirrored vanity brought in some much needed storage, but with a touch of sophistication.
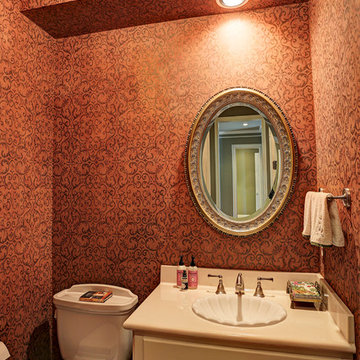
TK Images, Houston, TX
Transitional medium tone wood floor and brown floor powder room photo in Houston with raised-panel cabinets, white cabinets, a two-piece toilet, pink walls, a drop-in sink and solid surface countertops
Transitional medium tone wood floor and brown floor powder room photo in Houston with raised-panel cabinets, white cabinets, a two-piece toilet, pink walls, a drop-in sink and solid surface countertops
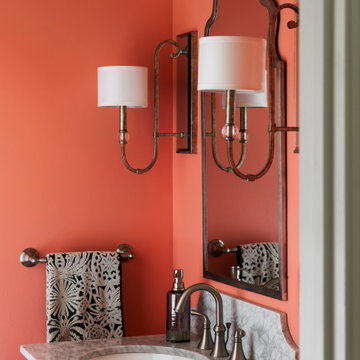
Inspiration for a transitional powder room remodel in St Louis with white cabinets, pink walls, marble countertops and a freestanding vanity
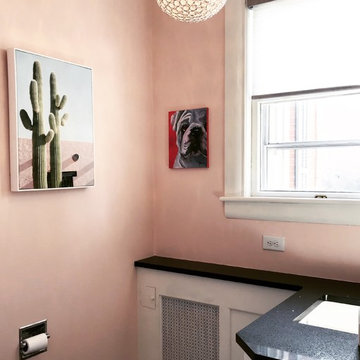
Driscoll Interior Design, LLC
Example of a small eclectic bamboo floor and gray floor powder room design in DC Metro with beaded inset cabinets, white cabinets, a two-piece toilet, pink walls, an undermount sink and quartz countertops
Example of a small eclectic bamboo floor and gray floor powder room design in DC Metro with beaded inset cabinets, white cabinets, a two-piece toilet, pink walls, an undermount sink and quartz countertops
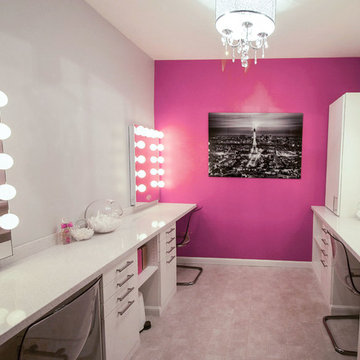
Large trendy beige tile ceramic tile powder room photo with flat-panel cabinets, white cabinets, pink walls and solid surface countertops
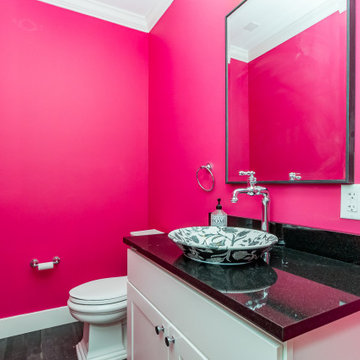
Inspiration for a black floor powder room remodel in Boston with shaker cabinets, white cabinets, pink walls, a vessel sink, black countertops and a built-in vanity
Powder Room with White Cabinets and Pink Walls Ideas
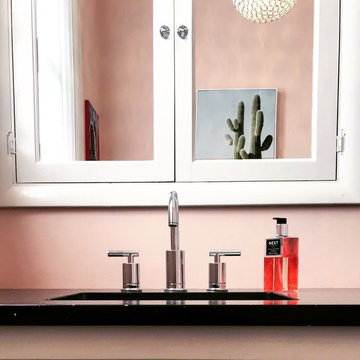
Driscoll Interior Design, LLC
Small eclectic bamboo floor and gray floor powder room photo in DC Metro with beaded inset cabinets, white cabinets, a two-piece toilet, pink walls, an undermount sink and quartz countertops
Small eclectic bamboo floor and gray floor powder room photo in DC Metro with beaded inset cabinets, white cabinets, a two-piece toilet, pink walls, an undermount sink and quartz countertops
1





