Powder Room with White Walls Ideas
Refine by:
Budget
Sort by:Popular Today
1 - 20 of 2,322 photos
Item 1 of 3

This is a Design-Built project by Kitchen Inspiration
Cabinetry: Sollera Fine Cabinetry
Example of a small trendy white tile and marble tile marble floor and white floor powder room design in San Francisco with flat-panel cabinets, light wood cabinets, a one-piece toilet, white walls, an undermount sink, marble countertops and a floating vanity
Example of a small trendy white tile and marble tile marble floor and white floor powder room design in San Francisco with flat-panel cabinets, light wood cabinets, a one-piece toilet, white walls, an undermount sink, marble countertops and a floating vanity
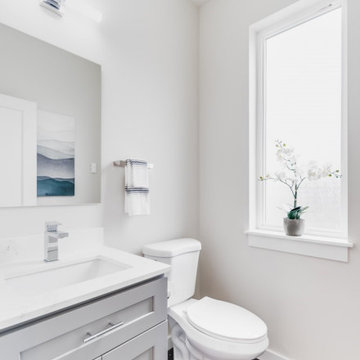
Powder room on the first floor. View plan THD-8743: https://www.thehousedesigners.com/plan/polishchuk-residence-8743/

Powder room - small transitional mosaic tile floor, white floor and wallpaper powder room idea in Nashville with white cabinets, a two-piece toilet, white walls and a pedestal sink

Recreation
Contemporary Style
Powder room - small contemporary white tile and ceramic tile dark wood floor and brown floor powder room idea in Seattle with flat-panel cabinets, gray cabinets, a one-piece toilet, white walls, granite countertops, white countertops and a floating vanity
Powder room - small contemporary white tile and ceramic tile dark wood floor and brown floor powder room idea in Seattle with flat-panel cabinets, gray cabinets, a one-piece toilet, white walls, granite countertops, white countertops and a floating vanity

Inspiration for a small 1950s dark wood floor, brown floor and wallpaper powder room remodel in Minneapolis with flat-panel cabinets, light wood cabinets, a two-piece toilet, white walls, a vessel sink, quartzite countertops, white countertops and a freestanding vanity

Photographer: Ryan Gamma
Example of a mid-sized minimalist white tile and mosaic tile porcelain tile and white floor powder room design in Tampa with flat-panel cabinets, dark wood cabinets, a two-piece toilet, white walls, a vessel sink, quartz countertops and white countertops
Example of a mid-sized minimalist white tile and mosaic tile porcelain tile and white floor powder room design in Tampa with flat-panel cabinets, dark wood cabinets, a two-piece toilet, white walls, a vessel sink, quartz countertops and white countertops

Inspiration for a small contemporary gray tile and subway tile terra-cotta tile and orange floor powder room remodel in Denver with a wall-mount sink, concrete countertops, gray countertops, a floating vanity and white walls

The homeowners wanted to improve the layout and function of their tired 1980’s bathrooms. The master bath had a huge sunken tub that took up half the floor space and the shower was tiny and in small room with the toilet. We created a new toilet room and moved the shower to allow it to grow in size. This new space is far more in tune with the client’s needs. The kid’s bath was a large space. It only needed to be updated to today’s look and to flow with the rest of the house. The powder room was small, adding the pedestal sink opened it up and the wallpaper and ship lap added the character that it needed

Suzanna Scott Photography
Inspiration for a mid-sized scandinavian white tile light wood floor powder room remodel in Los Angeles with furniture-like cabinets, black cabinets, a one-piece toilet, white walls, an undermount sink, quartz countertops and black countertops
Inspiration for a mid-sized scandinavian white tile light wood floor powder room remodel in Los Angeles with furniture-like cabinets, black cabinets, a one-piece toilet, white walls, an undermount sink, quartz countertops and black countertops
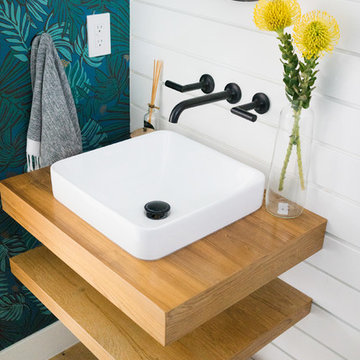
Lane Dittoe Photographs
[FIXE] design house interors
Mid-sized 1960s light wood floor powder room photo in Orange County with light wood cabinets, white walls, a vessel sink and wood countertops
Mid-sized 1960s light wood floor powder room photo in Orange County with light wood cabinets, white walls, a vessel sink and wood countertops

This transitional timber frame home features a wrap-around porch designed to take advantage of its lakeside setting and mountain views. Natural stone, including river rock, granite and Tennessee field stone, is combined with wavy edge siding and a cedar shingle roof to marry the exterior of the home with it surroundings. Casually elegant interiors flow into generous outdoor living spaces that highlight natural materials and create a connection between the indoors and outdoors.
Photography Credit: Rebecca Lehde, Inspiro 8 Studios
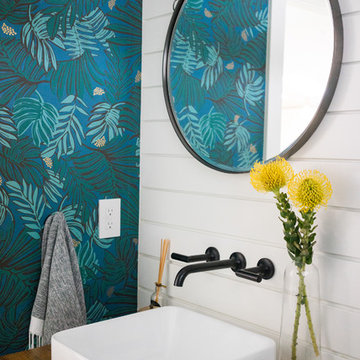
Lane Dittoe Photographs
[FIXE] design house interors
Mid-sized mid-century modern light wood floor powder room photo in Orange County with open cabinets, light wood cabinets, white walls, a vessel sink and wood countertops
Mid-sized mid-century modern light wood floor powder room photo in Orange County with open cabinets, light wood cabinets, white walls, a vessel sink and wood countertops

This powder room, like much of the house, was designed with a minimalist approach. The simple addition of artwork, gives the small room a touch of character and flare.
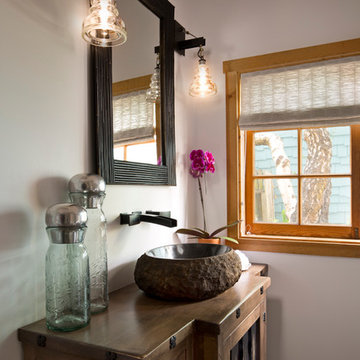
Small transitional ceramic tile and multicolored floor powder room photo in Other with furniture-like cabinets, dark wood cabinets, white walls, a vessel sink, wood countertops and brown countertops

Powder room
Inspiration for a large modern blue tile and ceramic tile ceramic tile and blue floor powder room remodel in New York with flat-panel cabinets, medium tone wood cabinets, a one-piece toilet, white walls, quartz countertops, white countertops and a pedestal sink
Inspiration for a large modern blue tile and ceramic tile ceramic tile and blue floor powder room remodel in New York with flat-panel cabinets, medium tone wood cabinets, a one-piece toilet, white walls, quartz countertops, white countertops and a pedestal sink

This is a Before photo of the powder room.
Powder room - small country porcelain tile and gray floor powder room idea in Santa Barbara with shaker cabinets, white cabinets, a one-piece toilet, white walls, an undermount sink, marble countertops, white countertops and a freestanding vanity
Powder room - small country porcelain tile and gray floor powder room idea in Santa Barbara with shaker cabinets, white cabinets, a one-piece toilet, white walls, an undermount sink, marble countertops, white countertops and a freestanding vanity
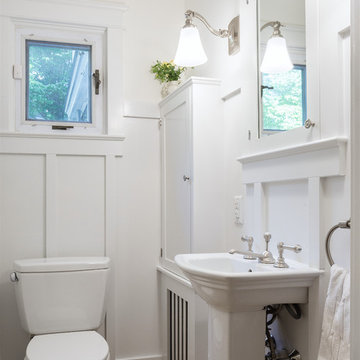
The homeowners had updated the floor, so that was the only part of the original bathroom that remained. We added the wainscoting for interest and dimension and the built-ins for storage.

Jeri Koegal Photography,
Hawker Construction
Inspiration for a mid-sized contemporary white tile and porcelain tile ceramic tile and black floor powder room remodel in Orange County with flat-panel cabinets, gray cabinets, a one-piece toilet, white walls, a vessel sink and quartz countertops
Inspiration for a mid-sized contemporary white tile and porcelain tile ceramic tile and black floor powder room remodel in Orange County with flat-panel cabinets, gray cabinets, a one-piece toilet, white walls, a vessel sink and quartz countertops
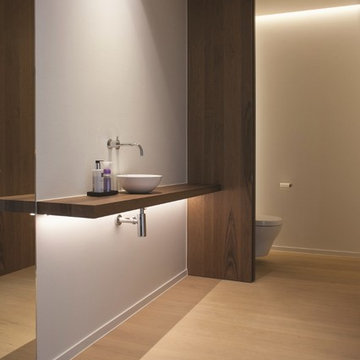
The idea for this powder room was to provide the essentials with cluttering up the space. simple lines, hidden accent lighting. The vanity mirror was placed to the side on purpose to provide a full height viewing area
Powder Room with White Walls Ideas
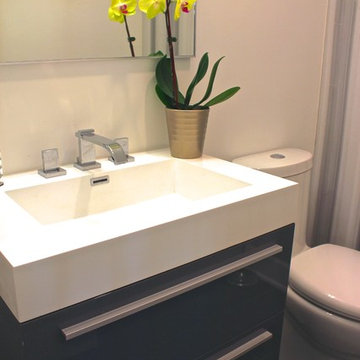
Amanda Haytaian
Example of a small minimalist gray tile powder room design in New York with an integrated sink, flat-panel cabinets, gray cabinets, solid surface countertops, a one-piece toilet and white walls
Example of a small minimalist gray tile powder room design in New York with an integrated sink, flat-panel cabinets, gray cabinets, solid surface countertops, a one-piece toilet and white walls
1





