Purple Living Room with White Walls Ideas
Refine by:
Budget
Sort by:Popular Today
41 - 60 of 206 photos
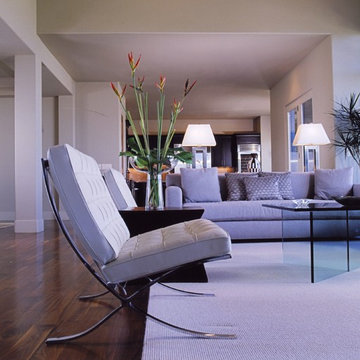
David Duncan Livingston
Trendy medium tone wood floor living room photo in Other with white walls
Trendy medium tone wood floor living room photo in Other with white walls
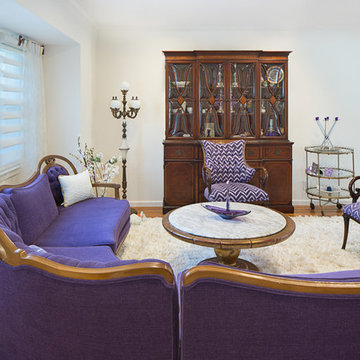
Kitty Dadi Photographer
Mid-sized eclectic formal and enclosed medium tone wood floor and brown floor living room photo in New York with white walls
Mid-sized eclectic formal and enclosed medium tone wood floor and brown floor living room photo in New York with white walls
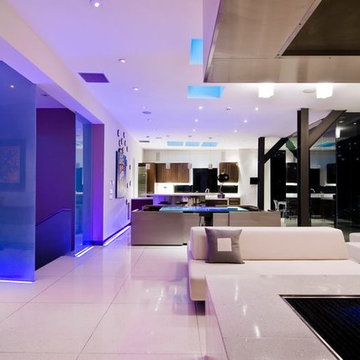
Harold Way Hollywood Hills modern home open plan dining room, kitchen & living room with colored LED lighting
Huge minimalist formal and loft-style porcelain tile, white floor and tray ceiling living room photo in Los Angeles with white walls, a two-sided fireplace and a tile fireplace
Huge minimalist formal and loft-style porcelain tile, white floor and tray ceiling living room photo in Los Angeles with white walls, a two-sided fireplace and a tile fireplace
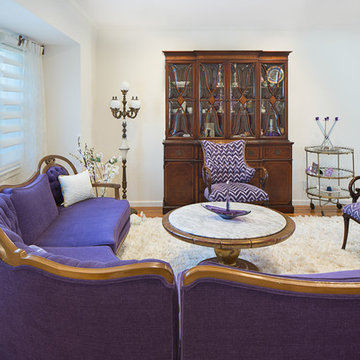
Kitty Dadi Photographer
Living room - mid-sized eclectic formal and enclosed medium tone wood floor and brown floor living room idea in New York with white walls
Living room - mid-sized eclectic formal and enclosed medium tone wood floor and brown floor living room idea in New York with white walls
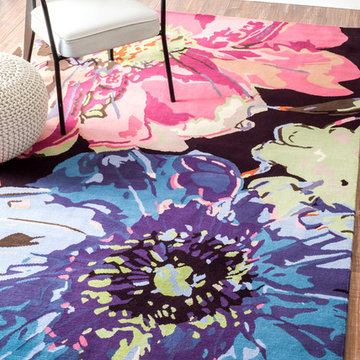
Mid-sized minimalist enclosed medium tone wood floor living room photo in New York with white walls, no fireplace and no tv
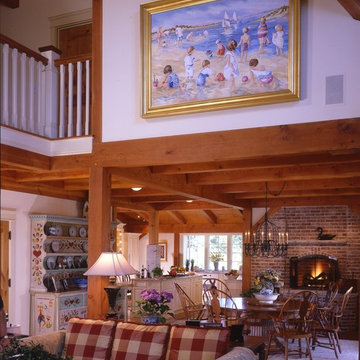
Open concept medium tone wood floor living room photo in Boston with white walls, a standard fireplace and a brick fireplace
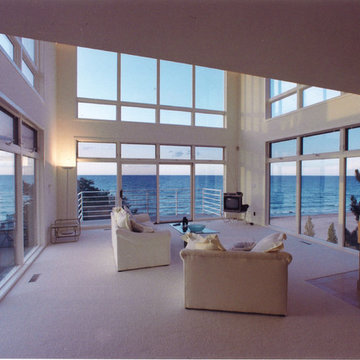
Don Johnson
Example of a mid-sized minimalist formal and open concept carpeted and white floor living room design in Other with white walls, a corner fireplace, a tile fireplace and a tv stand
Example of a mid-sized minimalist formal and open concept carpeted and white floor living room design in Other with white walls, a corner fireplace, a tile fireplace and a tv stand
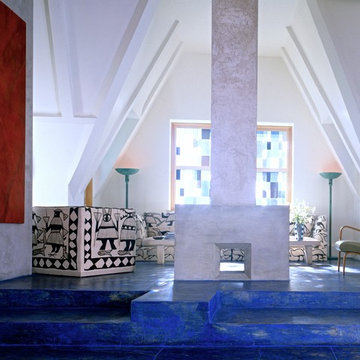
© Oberto Gili © Langdon Clay © Timothy Hursley
Example of a large minimalist formal and loft-style concrete floor and blue floor living room design in New York with white walls, no tv, a two-sided fireplace and a plaster fireplace
Example of a large minimalist formal and loft-style concrete floor and blue floor living room design in New York with white walls, no tv, a two-sided fireplace and a plaster fireplace
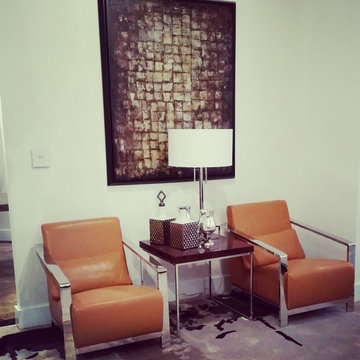
Quinetta Shorter and Aderiaun Shorter
www.atlantalifestylefurnishing.com
Terra Cotta camel all leather and polish stainless steel armchairs.
Atlant Lifestyles furnishing
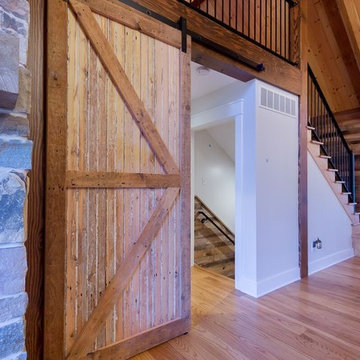
Downing great room with custom sliding barn door by Hazley Builders. Jason Bleecher Photography
Inspiration for a mid-sized rustic open concept light wood floor living room remodel in Burlington with white walls, a standard fireplace and a stone fireplace
Inspiration for a mid-sized rustic open concept light wood floor living room remodel in Burlington with white walls, a standard fireplace and a stone fireplace
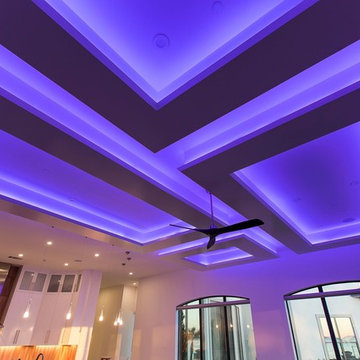
Example of a mid-sized trendy open concept marble floor living room design in Dallas with white walls, a two-sided fireplace and a tile fireplace
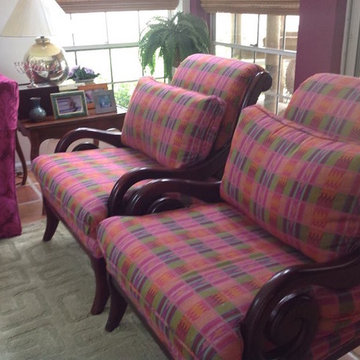
Mid-sized eclectic open concept ceramic tile living room photo in New York with white walls, no fireplace and a concealed tv
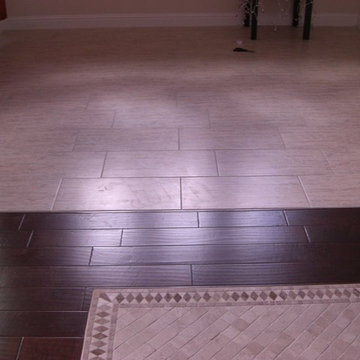
Example of a mid-sized classic formal and enclosed dark wood floor living room design in Austin with white walls and no tv
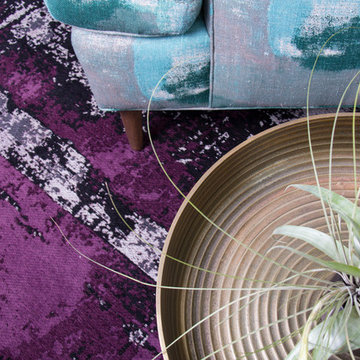
Photo credit: Abigail Siniscal
Example of a trendy formal and open concept dark wood floor and brown floor living room design in Los Angeles with white walls
Example of a trendy formal and open concept dark wood floor and brown floor living room design in Los Angeles with white walls
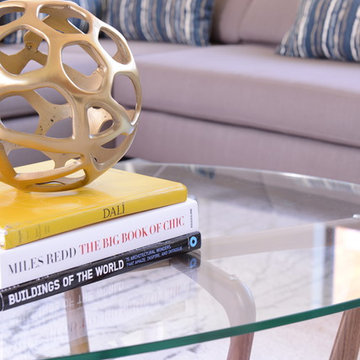
Michael Hunter
Example of a mid-sized minimalist formal and open concept concrete floor living room design in Dallas with white walls, a ribbon fireplace, a tile fireplace and a concealed tv
Example of a mid-sized minimalist formal and open concept concrete floor living room design in Dallas with white walls, a ribbon fireplace, a tile fireplace and a concealed tv
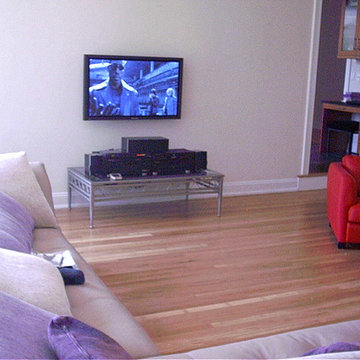
Our client wanted something sleek & simple to go along with their design style (notice the empty walls and industrial table). This simple TV installation with hidden speakers gives a room full of sound with out seeing where the audio is coming from. *one caveat - the Mr. wanted to see the equipment (we like it too), hence the table otherwise it would have been in the basement along with the brains of their whole house control & security system.
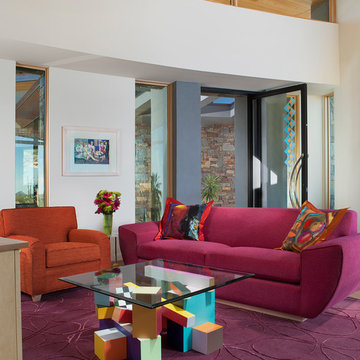
This detached Casita (Guest House) carries our client's love of color to her guest quarters. As in the main house, the entry door is accented with dichroic glass and the ceilings are wood, carrying through to the exterior overhangs.
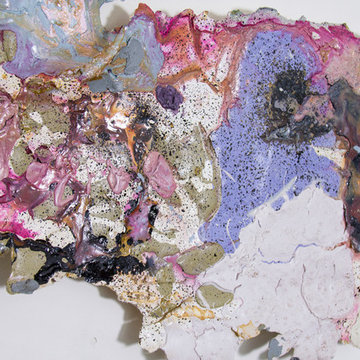
Photo credit: Abigail Siniscal
Trendy formal and open concept dark wood floor and brown floor living room photo in Los Angeles with white walls
Trendy formal and open concept dark wood floor and brown floor living room photo in Los Angeles with white walls

For the living room of this apartment located in South Beach, I combined natural woods such as the organic teak chestnut coffee table and the dining chairs with soft linens on the furnishings and natural stone marble on the tables; and vintage accessories throughout the space. It was important for me to create a small dining area, so I placed the table a bit under the staircase, accentuated by the beautiful ceiling lamp that seems to float over the table and anchors the room. The large piece of art over the couch is by New York artist, Jody Morlock. It’s called “Tonic Immobility” referring to the shark character depicted in the painting. The piece was created to incorporate all the colors (blues–magentas–purple and yellows) used throughout the apartment, and it’s the focal point in the living room. The space tells a story about creativity; it’s an eclectic mix of vintage finds and contemporary pieces.
Photography by Diego Alejandro Design, LLC
Purple Living Room with White Walls Ideas

Mid Century Modern Renovation - nestled in the heart of Arapahoe Acres. This home was purchased as a foreclosure and needed a complete renovation. To complete the renovation - new floors, walls, ceiling, windows, doors, electrical, plumbing and heating system were redone or replaced. The kitchen and bathroom also underwent a complete renovation - as well as the home exterior and landscaping. Many of the original details of the home had not been preserved so Kimberly Demmy Design worked to restore what was intact and carefully selected other details that would honor the mid century roots of the home. Published in Atomic Ranch - Fall 2015 - Keeping It Small.
Daniel O'Connor Photography
3





