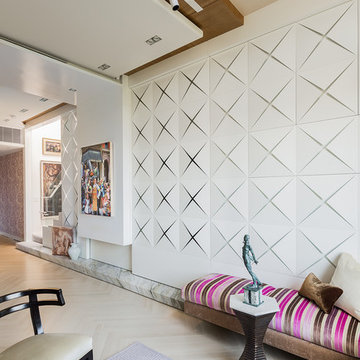Purple Living Space Ideas
Refine by:
Budget
Sort by:Popular Today
1 - 20 of 170 photos
Item 1 of 3
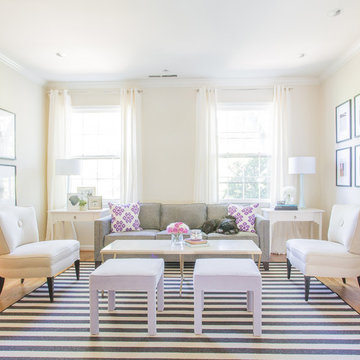
Bonnie Sen
Example of a mid-sized transitional enclosed light wood floor living room design in DC Metro with beige walls
Example of a mid-sized transitional enclosed light wood floor living room design in DC Metro with beige walls
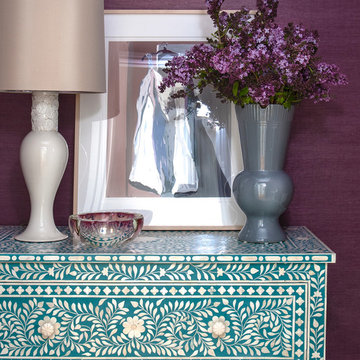
Example of a mid-sized eclectic enclosed light wood floor living room design in Los Angeles with white walls and no fireplace
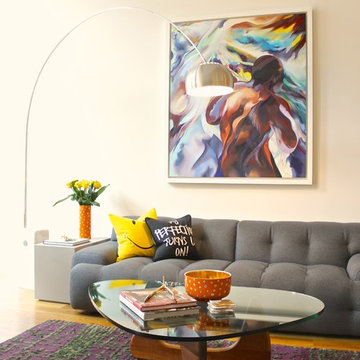
Tina Gallo and B.A. Torrey
Example of a mid-sized transitional formal light wood floor living room design in New York with white walls and a media wall
Example of a mid-sized transitional formal light wood floor living room design in New York with white walls and a media wall
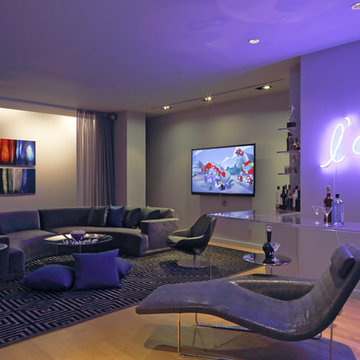
Eric Laverty
Example of a large minimalist open concept light wood floor home theater design in New York with gray walls and a wall-mounted tv
Example of a large minimalist open concept light wood floor home theater design in New York with gray walls and a wall-mounted tv
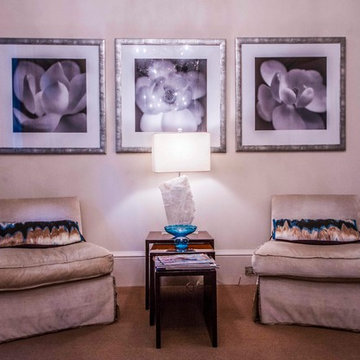
Inspiration for a transitional formal and enclosed light wood floor living room remodel in New Orleans with purple walls, a standard fireplace and a brick fireplace
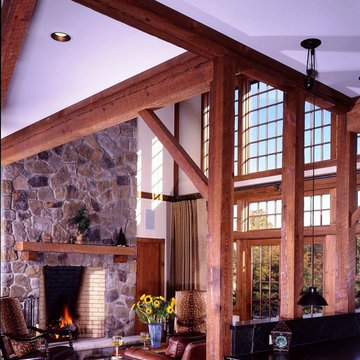
Yankee Barn Homes - A view from the post and beam kitchen into the living room with its massive wall of windows.
Living room - large traditional open concept light wood floor living room idea in Manchester with white walls, a standard fireplace, a stone fireplace and no tv
Living room - large traditional open concept light wood floor living room idea in Manchester with white walls, a standard fireplace, a stone fireplace and no tv
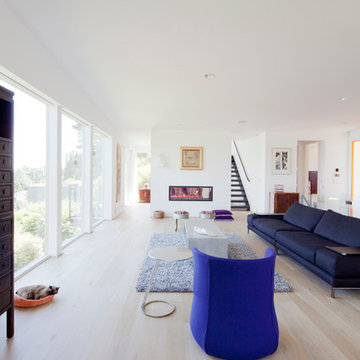
Charlie Schuck
Inspiration for a large contemporary open concept light wood floor living room remodel in Seattle with white walls and a two-sided fireplace
Inspiration for a large contemporary open concept light wood floor living room remodel in Seattle with white walls and a two-sided fireplace
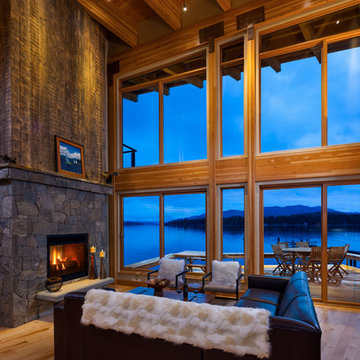
View from the living room out to Priest Lake. The front wall is a simple framework of glulam beams with connections to make it a rigid structure.
Photography by Karl Neumann, Bozeman MT
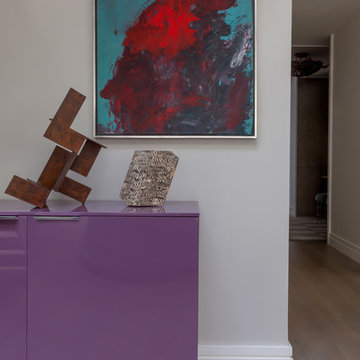
Notable decor elements include: Cappellini Flexi cabinet in purple polished lacquer, Juan Carlos Marin Spanish Castles sculpture and Cody Hoyt ceramic vase from Patrick Parrish.
Photos: Francesco Bertocci
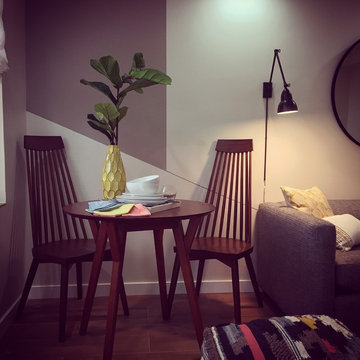
Living room - mid-sized modern open concept light wood floor living room idea in Miami with multicolored walls, no fireplace and a wall-mounted tv
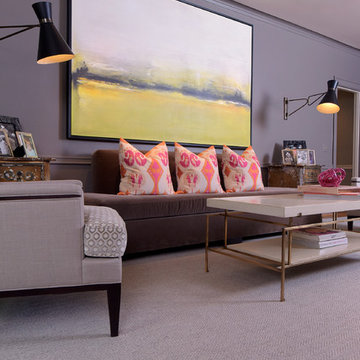
Fabrizio himself created this painting for the Smith's. The artwork could be considered an abstract landscape that makes a big statement against the dark walls.
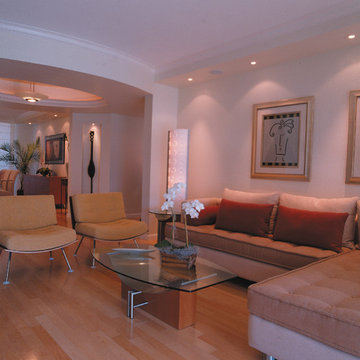
Example of a mid-sized trendy formal and open concept light wood floor and beige floor living room design in Miami with beige walls, no fireplace and no tv

This is technically both living room and family room combined into one space, which is very common in city living. This poses a conundrum for a designer because the space needs to function on so many different levels. On a day to day basis, it's just a place to watch television and chill When company is over though, it metamorphosis into a sophisticated and elegant gathering place. Adjacent to dining and kitchen, it's the perfect for any situation that comes your way, including for holidays when that drop leaf table opens up to seat 12 or even 14 guests. Photo: Ward Roberts
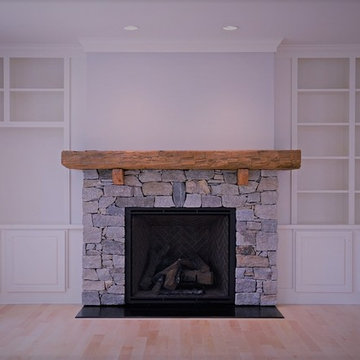
Living room - mid-sized contemporary formal and open concept light wood floor living room idea in Portland Maine with no tv, gray walls, a standard fireplace and a stone fireplace
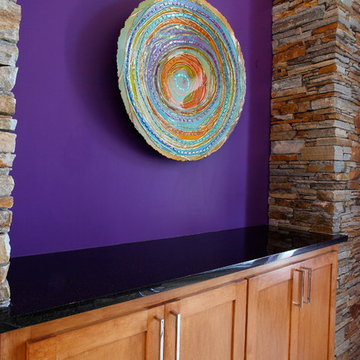
Living room - mid-sized mediterranean open concept light wood floor living room idea in Dallas with multicolored walls, a standard fireplace and a brick fireplace
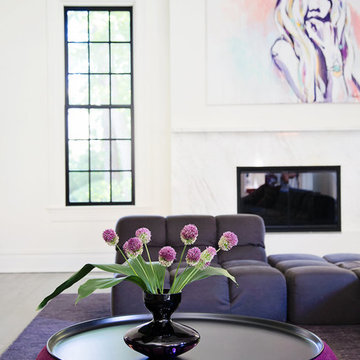
gurusurya photography
Family room - contemporary light wood floor family room idea in New York with white walls
Family room - contemporary light wood floor family room idea in New York with white walls
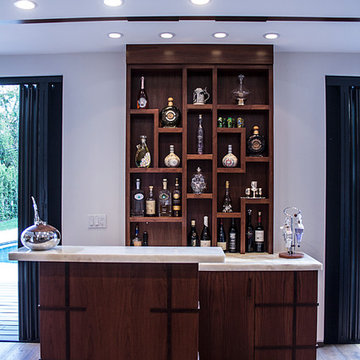
Stone two-sided fireplace with up lighting underneath the top stone. Hardwood floors in the formal living room, porcelain wood grain tiles for the kitchen, dining, wine cellar and exterior patio.
Pool and backyard landscaping are the only previous features that remained from the original home, minus a few walls on the interior and newly installed waterless grass for the ground cover.
Designed with a standing seam metal roof, with internal drainage system for hidden gutters design. Rain chain and rain barrels for rain harvesting.
Retrofitted with Hardy Frames prefabricated shear walls for up to date earthquake safety. Opening both walls to the backyard, there are now two 14' folding doors allowing the inside and outside to merge.
http://www.hardyframe.com/HF/index.html
Amy J Smith Photography
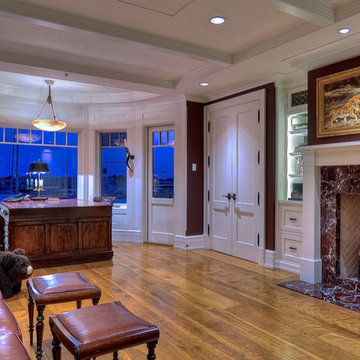
Clay Bowman. Bowman Group Architectural Photography
bowmangroup.net/
Home theater - mid-sized traditional open concept light wood floor home theater idea in Los Angeles with red walls
Home theater - mid-sized traditional open concept light wood floor home theater idea in Los Angeles with red walls
Purple Living Space Ideas
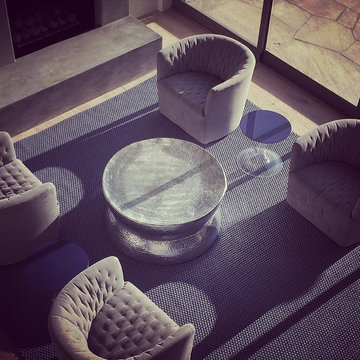
Mid-sized trendy formal and open concept light wood floor and beige floor living room photo in Santa Barbara with white walls, a standard fireplace, a concrete fireplace and no tv
1










