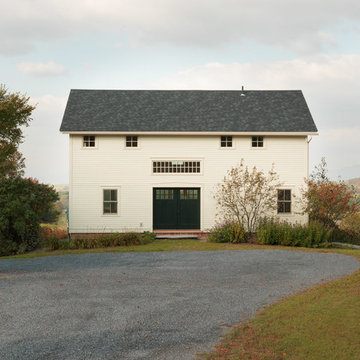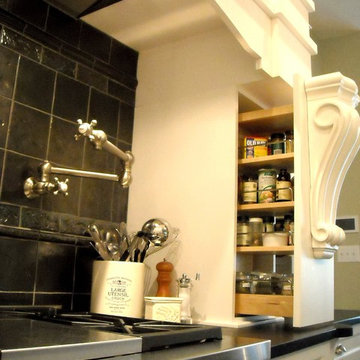Search results for "Degrade" in Home Design Ideas
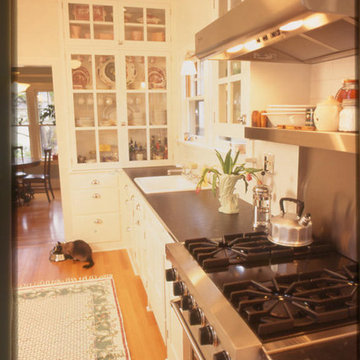
The Marmoleum countertop is interrupted by the Viking range
Elegant kitchen photo in Other
Elegant kitchen photo in Other
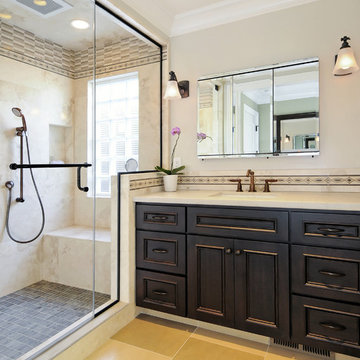
Inspiration for a craftsman mosaic tile bathroom remodel in San Francisco
Find the right local pro for your project
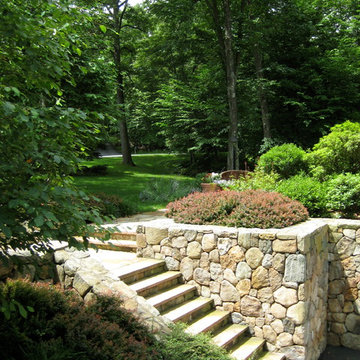
A large stone wall connects the architecture with the entry stair. The stairway draws guests from a lower parking area to the front entrance of the home.
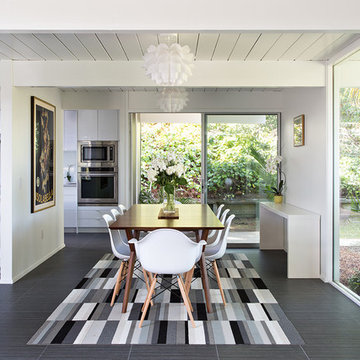
The owners dreamed of an Eichler remodel they would live in forever. Their vision was contemporary and open. Klopf Architecture would design, and reconfigure bathrooms/laundry areas and upgrade systems to be more efficient. This talented executive mother of five decorated and furnished the home herself.
Architecture: Klopf Architecture
Contractor: Flegel Construction
Photography © 2014 Mariko Reed
Location: Burlingame, CA
Year completed: 2014
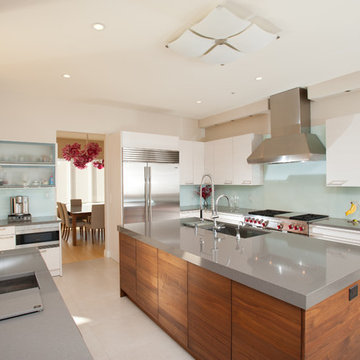
Inspiration for a contemporary kitchen remodel in Other with an undermount sink, quartz countertops, blue backsplash and glass sheet backsplash
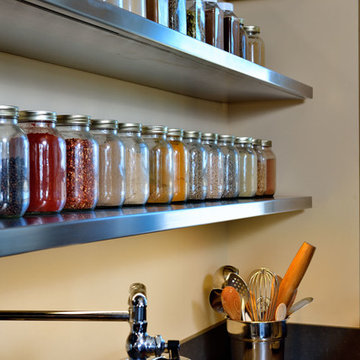
Floating stainless steel shelves with Mason jars with spices, in a modern farmhouse-style home on a ranch in Idaho.Photo by Tory Taglio Photography
Example of a large trendy u-shaped medium tone wood floor enclosed kitchen design in Boise with flat-panel cabinets, stainless steel cabinets, stainless steel appliances, an island, an undermount sink, stainless steel countertops, metallic backsplash and metal backsplash
Example of a large trendy u-shaped medium tone wood floor enclosed kitchen design in Boise with flat-panel cabinets, stainless steel cabinets, stainless steel appliances, an island, an undermount sink, stainless steel countertops, metallic backsplash and metal backsplash
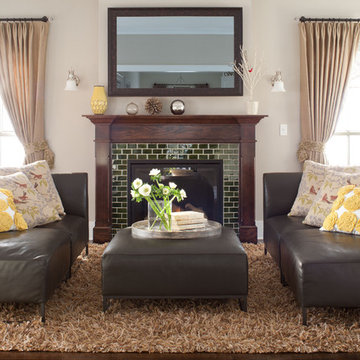
Chalet Interiors
Inspiration for a timeless living room remodel in Denver with a tile fireplace
Inspiration for a timeless living room remodel in Denver with a tile fireplace
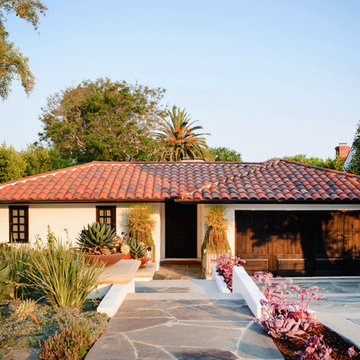
This exquisite Spanish one-story house sets the tone for what's ahead from the minute you lay eyes on it. The meticulous level of detail starts with the front yard hardscape and landscape, and continues through the hand-carved door to reveal a well-curated showcase of collected valuables.

Naturalist, hot tub with flagstone, Stone Fire Pit, adirondack chairs make a great outdoor living space.
Holly Lepere
Inspiration for a rustic backyard stone patio remodel in Santa Barbara with a fire pit
Inspiration for a rustic backyard stone patio remodel in Santa Barbara with a fire pit
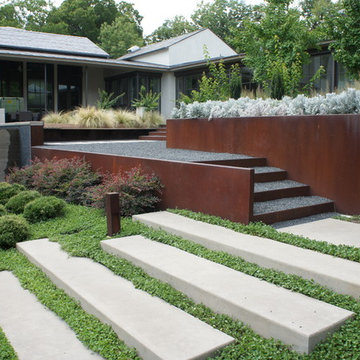
Garden Design Studio
Photo of a contemporary full sun hillside gravel landscaping in Dallas.
Photo of a contemporary full sun hillside gravel landscaping in Dallas.
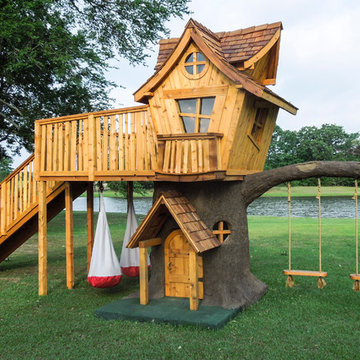
Tree houses continue to capture the hearts and imaginations of children of all ages, and this spectacular Bungalow style tree house is no exception.
The tree house features two types of swings, a spacious deck, play spaces in both the tree and playhouse, and an exhilarating twisty slide for a thrilling descent. Perfect for residential applications. For commercial settings, we offer an alternate option, the Cedar Bungalow (doors removed and a separate swing set).
One of the most interesting features of this tree house is that it doesn't incorporate a real tree into it's play space. The tree is crafted from environmentally friendly gfrc (glass fiber reinforced concrete), and will not die or degrade over time. In fact, gfrc strengthens as it ages, providing a play element that will be enjoyed by children for many years to come.

The Port Ludlow Residence is a compact, 2400 SF modern house located on a wooded waterfront property at the north end of the Hood Canal, a long, fjord-like arm of western Puget Sound. The house creates a simple glazed living space that opens up to become a front porch to the beautiful Hood Canal.
The east-facing house is sited along a high bank, with a wonderful view of the water. The main living volume is completely glazed, with 12-ft. high glass walls facing the view and large, 8-ft.x8-ft. sliding glass doors that open to a slightly raised wood deck, creating a seamless indoor-outdoor space. During the warm summer months, the living area feels like a large, open porch. Anchoring the north end of the living space is a two-story building volume containing several bedrooms and separate his/her office spaces.
The interior finishes are simple and elegant, with IPE wood flooring, zebrawood cabinet doors with mahogany end panels, quartz and limestone countertops, and Douglas Fir trim and doors. Exterior materials are completely maintenance-free: metal siding and aluminum windows and doors. The metal siding has an alternating pattern using two different siding profiles.
The house has a number of sustainable or “green” building features, including 2x8 construction (40% greater insulation value); generous glass areas to provide natural lighting and ventilation; large overhangs for sun and rain protection; metal siding (recycled steel) for maximum durability, and a heat pump mechanical system for maximum energy efficiency. Sustainable interior finish materials include wood cabinets, linoleum floors, low-VOC paints, and natural wool carpet.
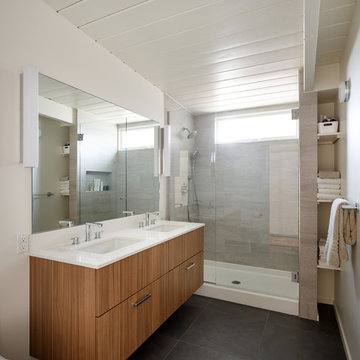
JC Buck Photography
Mid-sized 1960s master gray tile and porcelain tile porcelain tile alcove shower photo in Denver with flat-panel cabinets, medium tone wood cabinets, a one-piece toilet, white walls, an undermount sink and quartz countertops
Mid-sized 1960s master gray tile and porcelain tile porcelain tile alcove shower photo in Denver with flat-panel cabinets, medium tone wood cabinets, a one-piece toilet, white walls, an undermount sink and quartz countertops
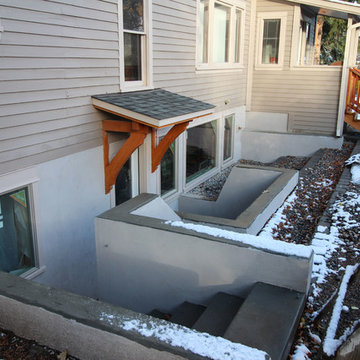
This project started as a repair to a severely age degraded basement wall. With a bit of creative thinking it became an opportunity for creating a daylight basement.
See Project Video:
Part 1: https://youtu.be/xaDcO0X1wOI
Part 2: https://youtu.be/9nGNaCc6Fpw
The basement wall repair solution is a new below grade window wall and covered entry door area. The plan for this daylight basement project was to terrace the adjacent grade, allowing for a wall of lower level windows and a set of steps dropping down to a new exterior entry door. We had just enough room in the side yard setback to fit it all in. A daylight basement project such as this is no small matter regarding safety issues. I have a lot of respect for the fearless yet professional manner that Jason Smith of Ozz Construction showed to execute this difficult project. The temporary support shoring allowed the crew enough working room to put in the structural steel and wall framing that holds up the entire south side of the building. The completed daylight basement transforms the feel and functionality of this formally dark and dreary area. This new natural light will be a great improvement to this future finished apartment space.
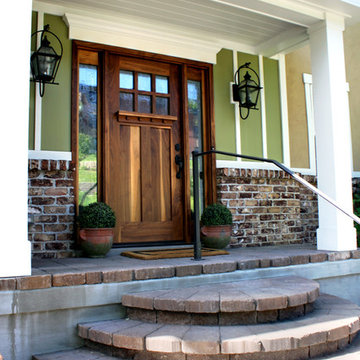
Front door added curb appeal.
Photo and copyright by Renovation Design Group. All rights reserved.
Example of a classic entryway design in Salt Lake City
Example of a classic entryway design in Salt Lake City
Showing Results for "Degrade"
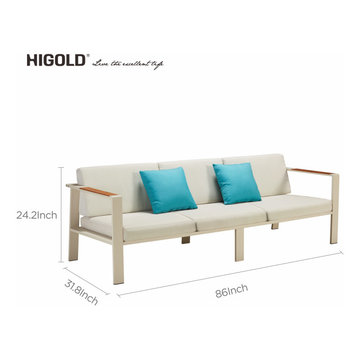
Coastal Style-Completed with 4 blue pillows convert your outdoor area into a lazy retreat,which fits with any Outdoor/Indoor living space.Let's join together to feel the feeling of beach vacation.
High-end Olefin Fabric - Our cushions are crafted from Olefin fabric, which is easily degradable and 100% recyclable to support 3 years. Zipper construction for easy cleaning covers when the cushion generates stain.
Sturdy Aluminum Frame- Frame surface with good polish surface treatment. with surface Akzonobel powder coating for enhanced weather resistance. Sturdy aluminum frame make it durable and able to hold up to 300 lbs.
Grade A Teak - Featured with the Teak element in the chair armrest and coffee table.Teak wood contains sufficient oil, and is not easily discolored when used in a wet and dry environment, but only requires regular maintenance.
Environment&Child Friendly - These outdoor sofa are made of the frame with high strength 100% recyclable, Also including fabrics and carton boxes.
Zero Risks of HIGOLD Patio Furniture Sets - We provide the strongest packing to protect the goods from damage. Frame fracture warranty period 2 years, Fabrics damage warranty 1 Year, Installation Kits warranty 1 year.
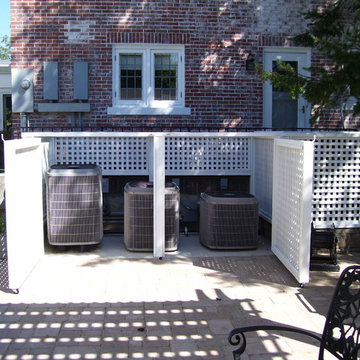
Green View
Inspiration for a timeless backyard concrete paver patio remodel in Chicago
Inspiration for a timeless backyard concrete paver patio remodel in Chicago
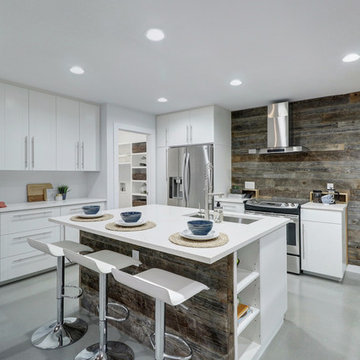
Tamara Barboza
Example of a trendy l-shaped concrete floor and gray floor eat-in kitchen design in Austin with flat-panel cabinets, white cabinets, wood backsplash, stainless steel appliances, an island and an undermount sink
Example of a trendy l-shaped concrete floor and gray floor eat-in kitchen design in Austin with flat-panel cabinets, white cabinets, wood backsplash, stainless steel appliances, an island and an undermount sink
1






