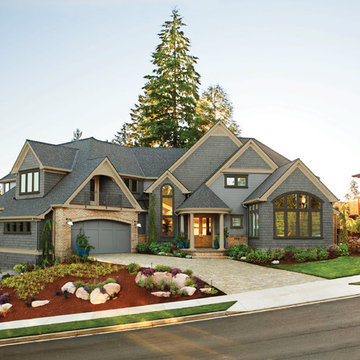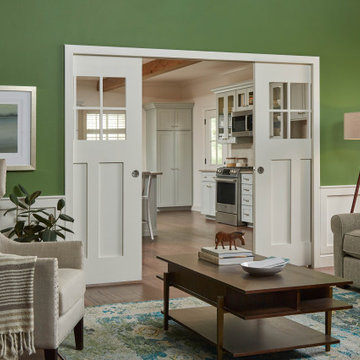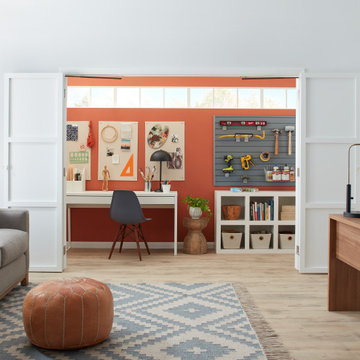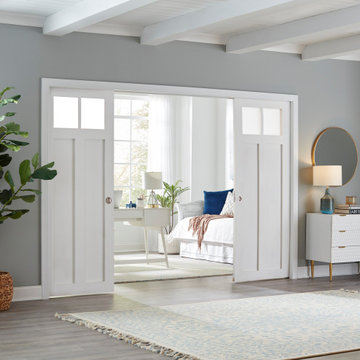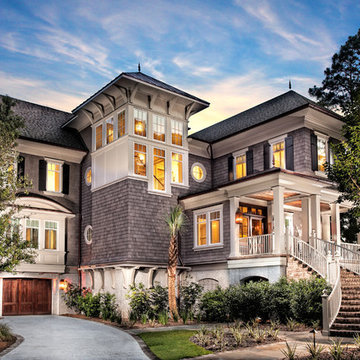Search results for "Exterior pillars" in Home Design Ideas
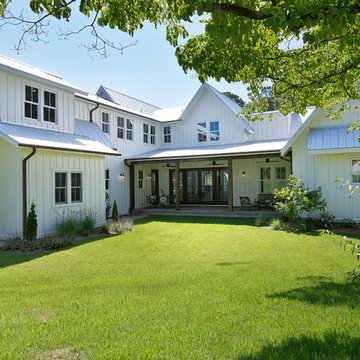
Mid-sized farmhouse white two-story concrete fiberboard exterior home idea in Raleigh with a metal roof

An inviting entry
Mid-sized traditional white two-story wood gable roof idea in San Francisco
Mid-sized traditional white two-story wood gable roof idea in San Francisco
Find the right local pro for your project

Picture Perfect House
Inspiration for a large farmhouse white two-story wood house exterior remodel in Chicago with a shingle roof
Inspiration for a large farmhouse white two-story wood house exterior remodel in Chicago with a shingle roof
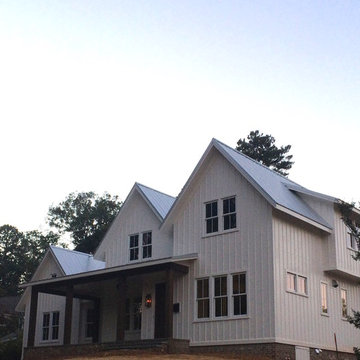
Example of a mid-sized cottage white two-story concrete fiberboard exterior home design in Raleigh with a metal roof
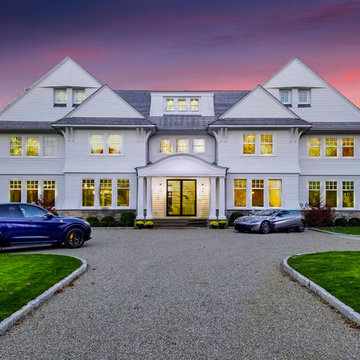
Example of a large transitional white two-story wood exterior home design in New York with a shingle roof

Example of a mid-sized classic gray two-story stone gable roof design in Minneapolis

Valencia 1180: Elevation “E”, open Model for Viewing at the Murano at Miromar Lakes Beach & Country Club Homes in Estero, Florida.
Visit www.ArthurRutenbergHomes.com to view other Models.
3 BEDROOMS / 3.5 Baths / Den / Bonus room 3,687 square feet
Plan Features:
Living Area: 3687
Total Area: 5143
Bedrooms: 3
Bathrooms: 3
Stories: 1
Den: Standard
Bonus Room: Standard

This cottage style architecture was created by adding a 2nd floor and garage to this small rambler.
Photography: Sicora, Inc.
Inspiration for a timeless wood gable roof remodel in Minneapolis
Inspiration for a timeless wood gable roof remodel in Minneapolis

Photo by Linda Oyama-Bryan
Example of a large classic blue two-story wood and clapboard exterior home design in Chicago with a shingle roof and a black roof
Example of a large classic blue two-story wood and clapboard exterior home design in Chicago with a shingle roof and a black roof
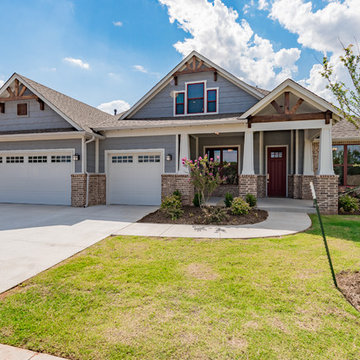
Example of a mid-sized arts and crafts blue two-story mixed siding exterior home design in Oklahoma City
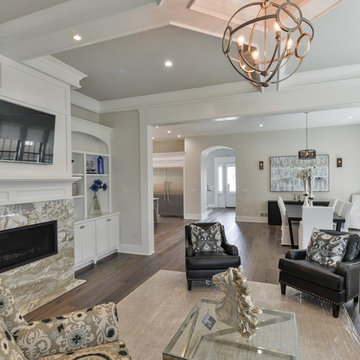
Example of a large transitional white two-story brick flat roof design in Louisville
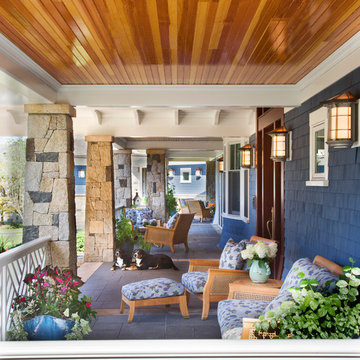
Photo Credit: Rixon Photography
Large classic tile front porch idea in Boston with a roof extension
Large classic tile front porch idea in Boston with a roof extension
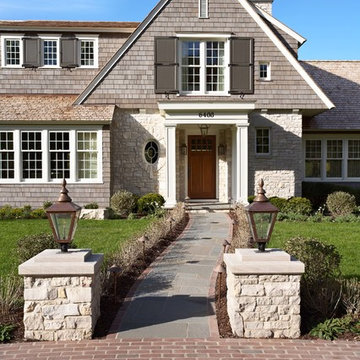
Entry facade with shingle siding, raised panel shutters, and gas entry lanterns
Photo by Susan Gilmore
Ornate stone gable roof photo in Minneapolis
Ornate stone gable roof photo in Minneapolis
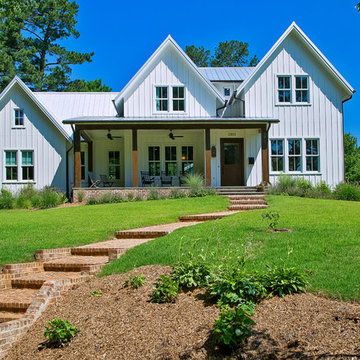
Mid-sized country white two-story concrete fiberboard exterior home idea in Raleigh with a metal roof
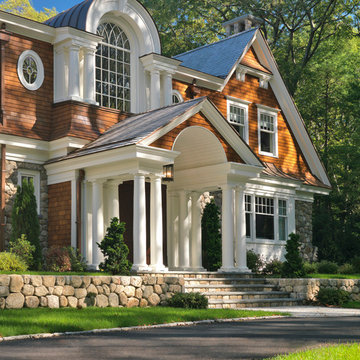
Photography by Richard Mandelkorn
Example of a large ornate two-story stone exterior home design in Boston with a shingle roof
Example of a large ornate two-story stone exterior home design in Boston with a shingle roof
Showing Results for "Exterior Pillars"
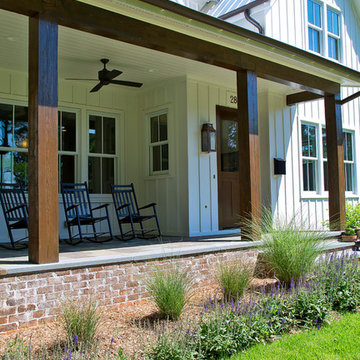
Mid-sized country white two-story concrete fiberboard exterior home photo in Raleigh with a metal roof

Frontier Group; This low impact design includes a very small footprint (500 s.f.) that required minimal grading, preserving most of the vegetation and hardwood tress on the site. The home lives up to its name, blending softly into the hillside by use of curves, native stone, cedar shingles, and native landscaping. Outdoor rooms were created with covered porches and a terrace area carved out of the hillside. Inside, a loft-like interior includes clean, modern lines and ample windows to make the space uncluttered and spacious.
1






