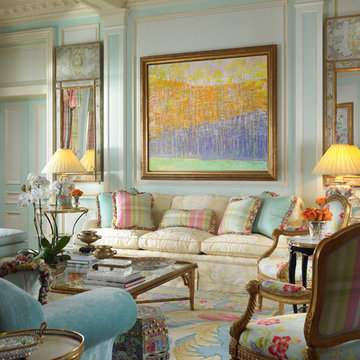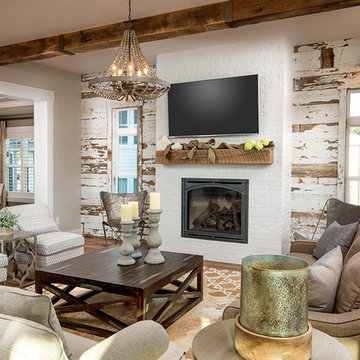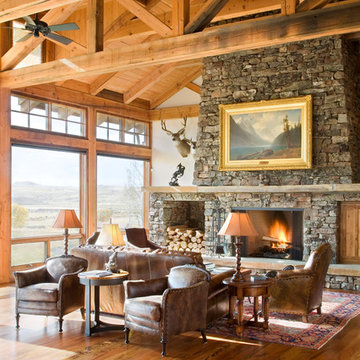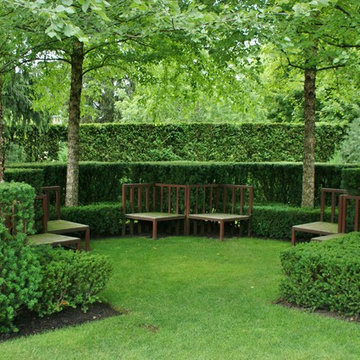Search results for "Formally" in Home Design Ideas
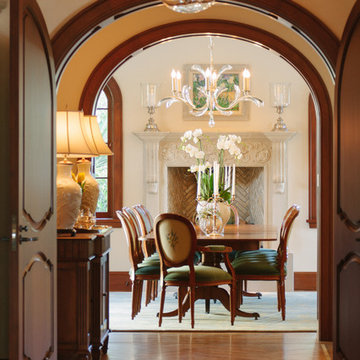
Inspiration for a timeless dark wood floor enclosed dining room remodel in Salt Lake City with a standard fireplace
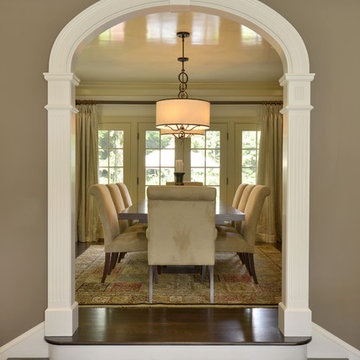
peter krupenye
Enclosed dining room - mid-sized traditional dark wood floor enclosed dining room idea in New York with brown walls and no fireplace
Enclosed dining room - mid-sized traditional dark wood floor enclosed dining room idea in New York with brown walls and no fireplace
Find the right local pro for your project

Example of a transitional formal dark wood floor living room design in Portland Maine with gray walls, a standard fireplace and no tv

Living room - mid-sized traditional formal and open concept medium tone wood floor and brown floor living room idea in Dallas with beige walls, a standard fireplace, a wood fireplace surround and no tv
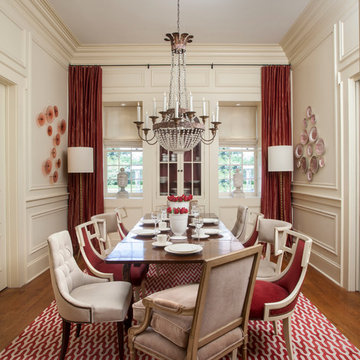
CHAD CHENIER PHOTOGRAPHY
Enclosed dining room - traditional medium tone wood floor enclosed dining room idea in New Orleans with beige walls
Enclosed dining room - traditional medium tone wood floor enclosed dining room idea in New Orleans with beige walls
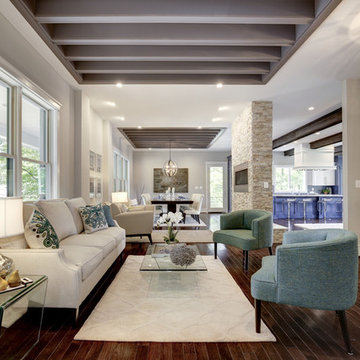
Example of a mid-sized transitional formal and open concept dark wood floor and brown floor living room design in DC Metro with beige walls and no tv
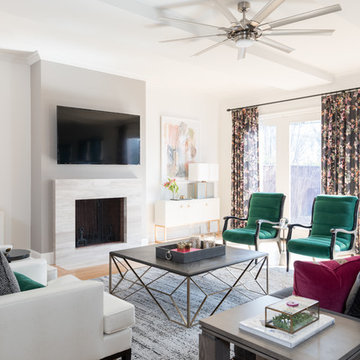
Inspiration for a contemporary formal medium tone wood floor and beige floor living room remodel in Dallas with gray walls, a standard fireplace, a stone fireplace and a wall-mounted tv
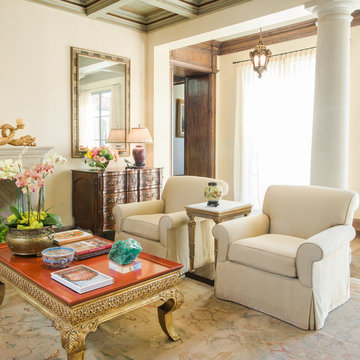
Formal living room designed by Jay Smith of Dallas, Texas.
Photography by Sonja Quintero/Squint Photography
Living room - mediterranean formal dark wood floor living room idea in Dallas with beige walls and a standard fireplace
Living room - mediterranean formal dark wood floor living room idea in Dallas with beige walls and a standard fireplace
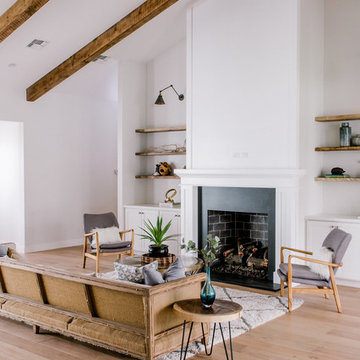
Cottage formal and open concept light wood floor and beige floor living room photo in Phoenix with white walls, a standard fireplace, a brick fireplace and no tv
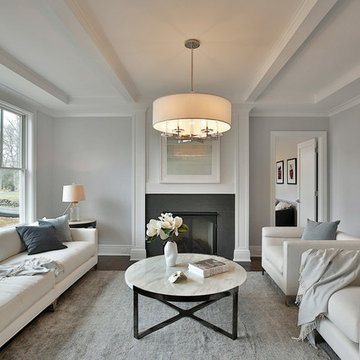
Example of a transitional formal and open concept dark wood floor living room design in New York with white walls, a standard fireplace and no tv

Sean Malone
Living room - large traditional formal and enclosed living room idea in San Francisco with beige walls, a standard fireplace, a stone fireplace and no tv
Living room - large traditional formal and enclosed living room idea in San Francisco with beige walls, a standard fireplace, a stone fireplace and no tv
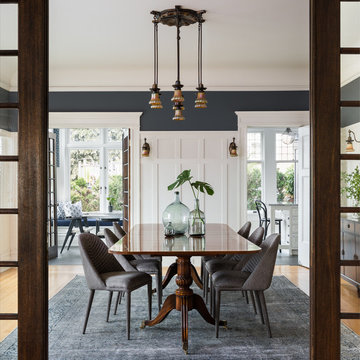
Haris Kenjar Photography and Design
Example of a mid-sized arts and crafts medium tone wood floor and beige floor enclosed dining room design in Seattle with multicolored walls and no fireplace
Example of a mid-sized arts and crafts medium tone wood floor and beige floor enclosed dining room design in Seattle with multicolored walls and no fireplace
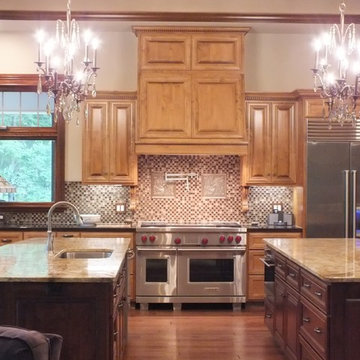
Sponsored
Fredericksburg, OH
High Point Cabinets
Columbus' Experienced Custom Cabinet Builder | 4x Best of Houzz Winner
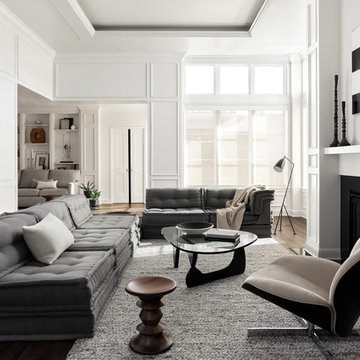
We joined forces with JHL Design’s Holly Freres and Liz Morgan to transform a dark and dated Pearl District penthouse into an elegant and timeless home. The space was designed with European metropolitan interiors in mind, giving it the “Parisian Modern” look the clients desired.
The team replaced cherry casework and red and ochre walls with clean white and neutral shades to brighten the space. The new applied wood paneling serves as an interesting architectural detail while modern fixtures and furniture keep it from feeling too traditional. The project also included new casework, new wood floors and carpet, new terrazzo countertops, new vanity and plumbing fixtures, and reworked cabinetry in the kitchen and pantry.
Photos by Haris Kenjar.

The very high ceilings of this living room create a focal point as you enter the long foyer. The fabric on the curtains, a semi transparent linen, permits the natural light to seep through the entire space. A Floridian environment was created by using soft aqua blues throughout. The furniture is Christopher Guy modern sofas and the glass tables adding an airy feel. The silver and crystal leaf motif chandeliers finish the composition. Our Aim was to bring the outside landscape of beautiful tropical greens and orchids indoors.
Photography by: Claudia Uribe
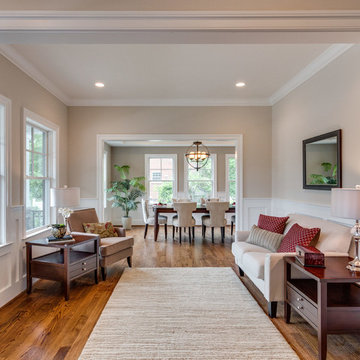
BTW Images
Inspiration for a timeless formal light wood floor living room remodel in DC Metro with beige walls and no tv
Inspiration for a timeless formal light wood floor living room remodel in DC Metro with beige walls and no tv
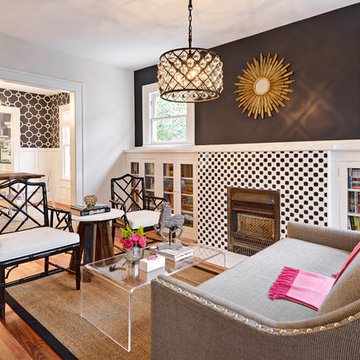
Living room - transitional formal light wood floor living room idea in Austin with black walls, a standard fireplace and no tv
Showing Results for "Formally"

Sponsored
Over 300 locations across the U.S.
Schedule Your Free Consultation
Ferguson Bath, Kitchen & Lighting Gallery
Ferguson Bath, Kitchen & Lighting Gallery
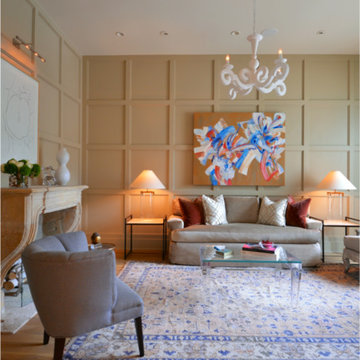
Inspiration for a mid-sized contemporary formal and open concept light wood floor living room remodel in Other with beige walls, a standard fireplace, a stone fireplace and no tv
1






