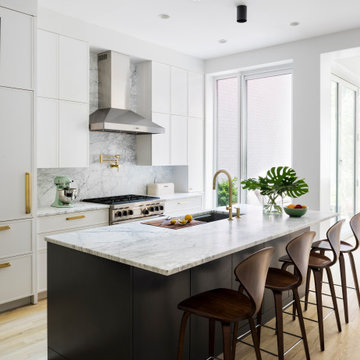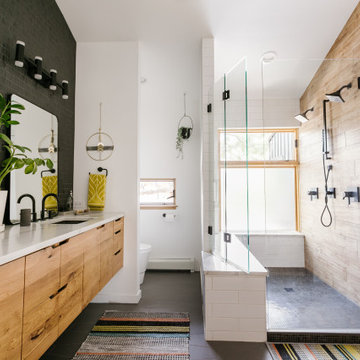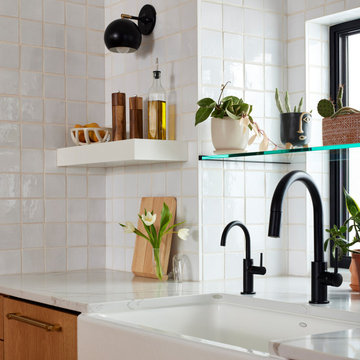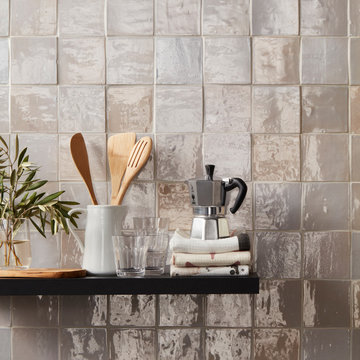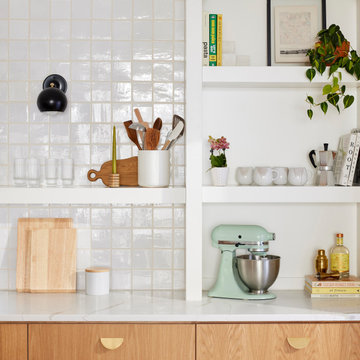Search results for "Prospects" in Home Design Ideas
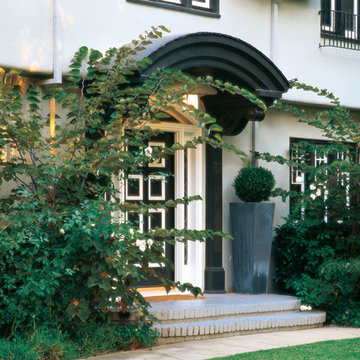
Inspiration for a timeless single front door remodel in Los Angeles with a black front door
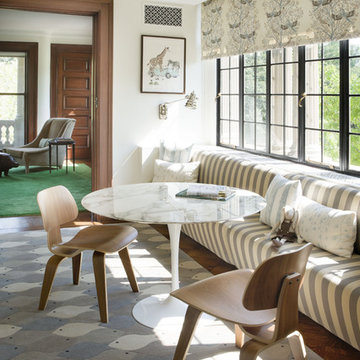
This 1899 townhouse on the park was fully restored for functional and technological needs of a 21st century family. A new kitchen, butler’s pantry, and bathrooms introduce modern twists on Victorian elements and detailing while furnishings and finishes have been carefully chosen to compliment the quirky character of the original home. The area that comprises the neighborhood of Park Slope, Brooklyn, NY was first inhabited by the Native Americans of the Lenape people. The Dutch colonized the area by the 17th century and farmed the region for more than 200 years. In the 1850s, a local lawyer and railroad developer named Edwin Clarke Litchfield purchased large tracts of what was then farmland. Through the American Civil War era, he sold off much of his land to residential developers. During the 1860s, the City of Brooklyn purchased his estate and adjoining property to complete the West Drive and the southern portion of the Long Meadow in Prospect Park.
Architecture + Interior Design: DHD
Original Architect: Montrose Morris
Photography: Peter Margonelli
http://petermorgonelli.com
Find the right local pro for your project
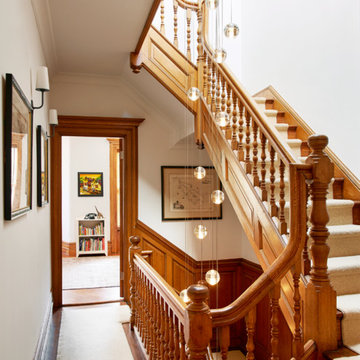
Jason Schmidt
Inspiration for a victorian carpeted u-shaped wood railing staircase remodel in New York with carpeted risers
Inspiration for a victorian carpeted u-shaped wood railing staircase remodel in New York with carpeted risers
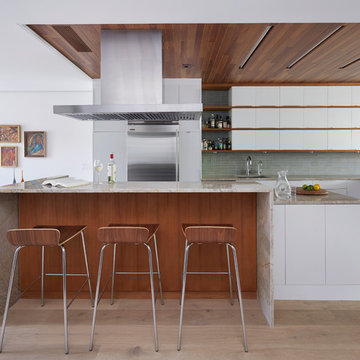
Photos: MIkiko Kikuyama
Example of a trendy light wood floor kitchen design in New York with an undermount sink, flat-panel cabinets, white cabinets, multicolored backsplash, stainless steel appliances and an island
Example of a trendy light wood floor kitchen design in New York with an undermount sink, flat-panel cabinets, white cabinets, multicolored backsplash, stainless steel appliances and an island
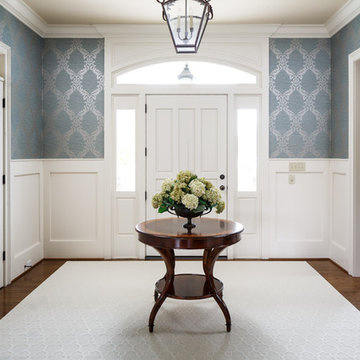
Tim Furlong Jr.
Example of a classic medium tone wood floor and brown floor single front door design in Louisville with blue walls and a white front door
Example of a classic medium tone wood floor and brown floor single front door design in Louisville with blue walls and a white front door
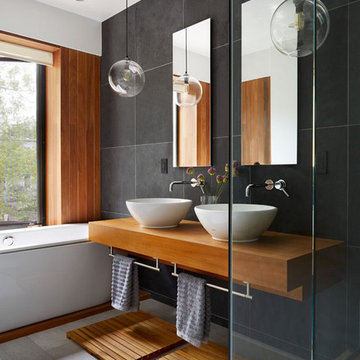
In this Brooklyn townhouse designed by Etelakami Architecture, each bathroom is different than the next. There's even one with our Crystal Solitaire pendant lights. http://tinyurl.com/jsfovuz

Hulya Kolabas
Walk-in shower - small contemporary white tile and porcelain tile brick floor walk-in shower idea in New York with a wall-mount sink, white walls, open cabinets, stainless steel countertops and dark wood cabinets
Walk-in shower - small contemporary white tile and porcelain tile brick floor walk-in shower idea in New York with a wall-mount sink, white walls, open cabinets, stainless steel countertops and dark wood cabinets
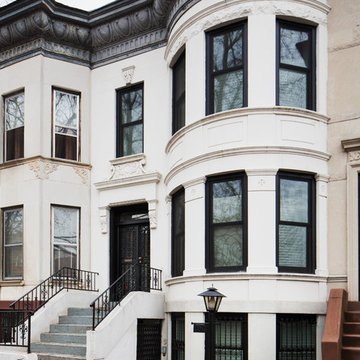
Amanda Kirkpatrick
Johann Grobler Architects
Inspiration for a mid-sized timeless white three-story concrete exterior home remodel in New York
Inspiration for a mid-sized timeless white three-story concrete exterior home remodel in New York
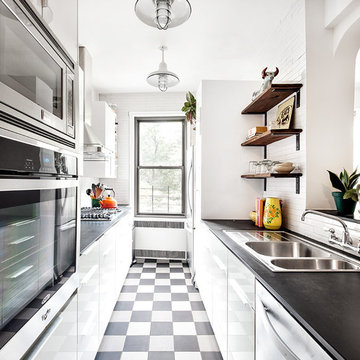
Regan Wood Photography
Example of a mid-sized transitional galley kitchen design in New York with a double-bowl sink, flat-panel cabinets, white cabinets, white backsplash, subway tile backsplash and no island
Example of a mid-sized transitional galley kitchen design in New York with a double-bowl sink, flat-panel cabinets, white cabinets, white backsplash, subway tile backsplash and no island
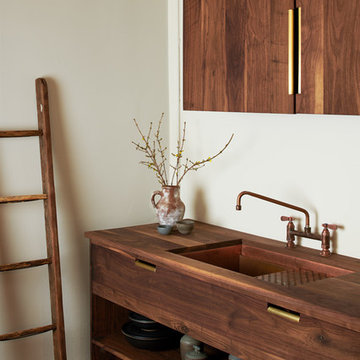
Jeff Johnson Photography
Inspiration for a mediterranean single-wall dark wood floor and brown floor kitchen remodel in Minneapolis with an undermount sink, flat-panel cabinets, medium tone wood cabinets, wood countertops, no island, white backsplash and brown countertops
Inspiration for a mediterranean single-wall dark wood floor and brown floor kitchen remodel in Minneapolis with an undermount sink, flat-panel cabinets, medium tone wood cabinets, wood countertops, no island, white backsplash and brown countertops
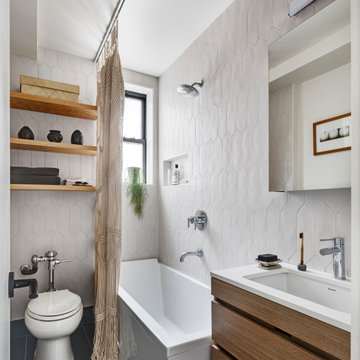
Trendy white tile and ceramic tile light wood floor, black floor and single-sink bathroom photo in New York with flat-panel cabinets, dark wood cabinets, white walls, an undermount sink, quartz countertops and white countertops
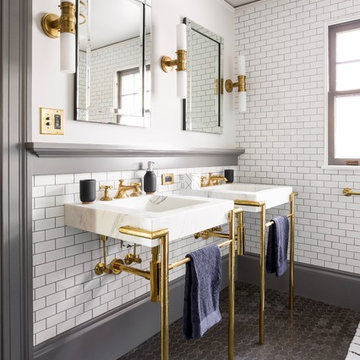
A family home in the West Hills of Portland. Photographed by Chris Dibble
Inspiration for a transitional white tile and subway tile mosaic tile floor and gray floor bathroom remodel in Portland with white walls and a console sink
Inspiration for a transitional white tile and subway tile mosaic tile floor and gray floor bathroom remodel in Portland with white walls and a console sink
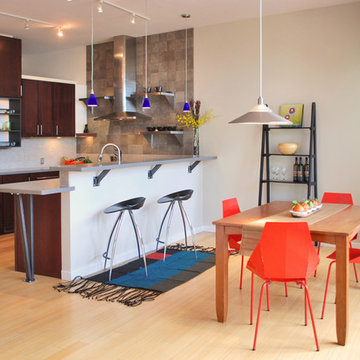
These courtyard duplexes stretch vertically with public spaces on the main level, private spaces on the second, and a third-story perch for reading & dreaming accessed by a spiral staircase. They also live larger by opening the entire kitchen / dining wall to an expansive deck and private courtyard. Embedded in an eclectically modern New Urbanist neighborhood, the exterior features bright colors and a patchwork of complimentary materials.
Photos: Maggie Flickinger
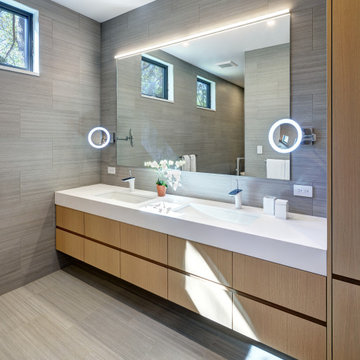
Example of a large trendy master gray tile and ceramic tile ceramic tile and gray floor bathroom design in New York with medium tone wood cabinets, a one-piece toilet, gray walls, a wall-mount sink, quartz countertops, white countertops and flat-panel cabinets
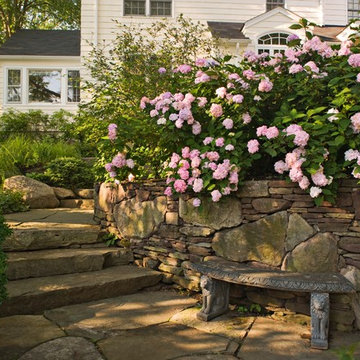
Alan & Linda Detrick Photography
Design ideas for a traditional hillside stone landscaping in New York for summer.
Design ideas for a traditional hillside stone landscaping in New York for summer.
Showing Results for "Prospects"
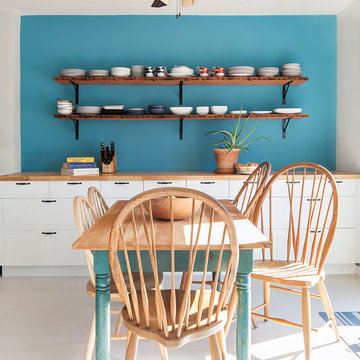
By mimicking the kitchen cabinet/West Elm shelving dynamic in the dining area, we were really able to tie the two spaces together. The clients had an existing antique pine dining table that had been poorly refinished one too many times. We stripped the peeling layers of polyurethane off and refinished with wax to give a very natural look without losing the age lines and character of the table.
Regan Wood Photography
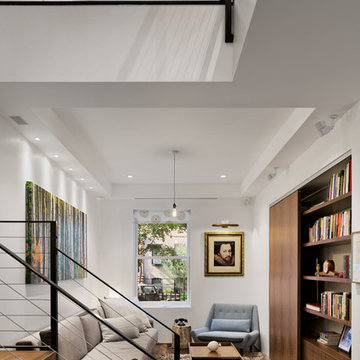
Andrew Rugge/archphoto
Inspiration for a mid-sized contemporary dark wood floor family room library remodel in New York with white walls, no fireplace and a concealed tv
Inspiration for a mid-sized contemporary dark wood floor family room library remodel in New York with white walls, no fireplace and a concealed tv
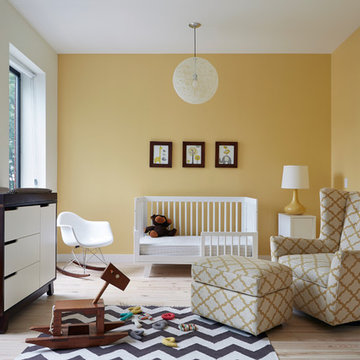
Photos: MIkiko Kikuyama
Nursery - contemporary gender-neutral light wood floor and beige floor nursery idea in New York with yellow walls
Nursery - contemporary gender-neutral light wood floor and beige floor nursery idea in New York with yellow walls
2






