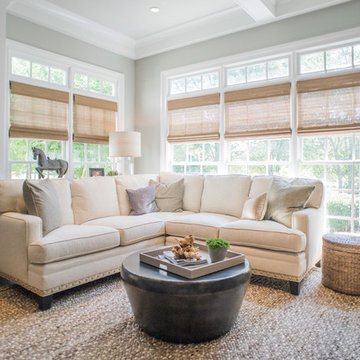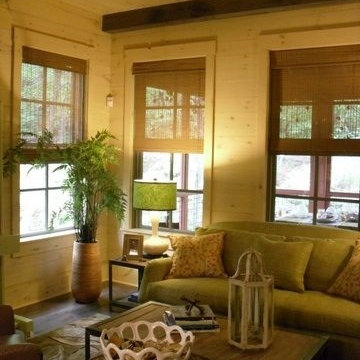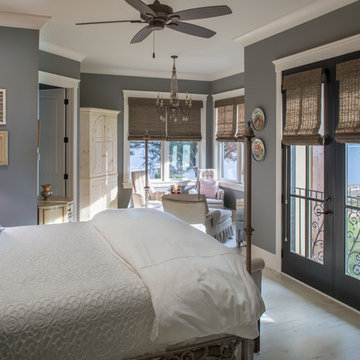Search results for "Rollup windows" in Home Design Ideas
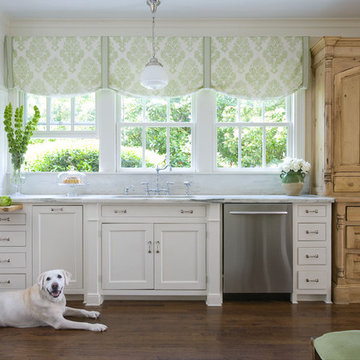
Vintage Kitchen, white marble countertops
Inspiration for a timeless kitchen remodel in Charlotte with stainless steel appliances, recessed-panel cabinets and white cabinets
Inspiration for a timeless kitchen remodel in Charlotte with stainless steel appliances, recessed-panel cabinets and white cabinets

This lake house porch uses a palette of neutrals, blues and greens to incorporate the client’s favorite color: turquoise. A bead board ceiling, woven wood blinds, wicker ceiling fan and outdoor grass rug set the stage for Indonesian rain drum tables and a vintage turquoise planter.

For this remodel in Portola Valley, California, we were hired to rejuvenate a circa 1980 modernist house clad in deteriorating vertical wood siding. The house included a greenhouse style sunroom which got so unbearably hot as to be unusable. We opened up the floor plan and completely demolished the sunroom, replacing it with a new dining room open to the remodeled living room and kitchen. We added a new office and deck above the new dining room and replaced all of the exterior windows, mostly with oversized sliding aluminum doors by Fleetwood to open the house up to the wooded hillside setting. Stainless steel railings protect the inhabitants where the sliding doors open more than 50 feet above the ground below. We replaced the wood siding with stucco in varying tones of gray, white and black, creating new exterior lines, massing and proportions. We also created a new master suite upstairs and remodeled the existing powder room.
Architecture by Mark Brand Architecture. Interior Design by Mark Brand Architecture in collaboration with Applegate Tran Interiors.
Lighting design by Luminae Souter. Photos by Christopher Stark Photography.
Find the right local pro for your project
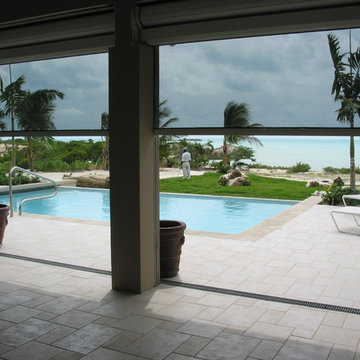
Rollscreens paired with roll down storm shutters on a beach front application.
Retractable Screens, also known as Roll-up Screens and Vertical Rolling Screens are completely customized to meet the needs of the space.
Easy to see through and completely retractable, exterior Retractable Screens create a cool, comfortable, insect-free environment without sacrificing your view. Designed to provide superior solar protection, they mitigate UV damage, optimize comfort and provide daytime privacy even in windy settings.
Extra sun control can be achieved by increasing thread counts and weave density. Retractable Solar Shades provide energy-efficient sun shading, shelter against bugs and mosquitoes, climate control and rain/wind reduction while allowing outward visibility. Depending on screen fabric selection, our solar shade fabric selections are capable of blocking up to 95% of ultra-violet (UV) rays–saving up to 50% of the energy used to heat and cool homes.
Motorize Retractable Screens provide control at the touch of a button. Somfy Motors allow activation by wall mounted toggle switch or several different types of remote control options. These Retractable Screens will stop at upper and lower limits and are able to stop any where along the travel path on command.
Optional Manual Override features allow for operation in case of power outage for motorized units. Manual Operations are available on most models.
Motorized Retractable Screens equipped with Somfy RTS motors may be upgraded for use in Smart Homes and operated via Smartphone or other Mobile Devices.
Retractable Screens should be retracted when not in use. The screens are raised and housed inside the aluminum housing. All major components of the system are powder coated aluminum for durability, ease of operations, and longevity. All Retractable Screens from Shade & Shutter Systems come with a 5 year Warranty, to include the Somfy Motor.
Retractable Screens offer wind and rain abatement for breezy days. Many of our clients enjoy outdoor patio settings along coastal areas and beach front properties. Those areas also endure regular breezes that can be knocked down with retractable Screens for a more enjoyable experience. Although these screens are not designed for storm protection, winds to 40 mph are easily abated.
If you would like more information about Retractable Screens or Rolling Shutters, our Product Specialists can be reached at 800-522-1599.

Interior design: SLC Interiors
Photographer: Shelly Harrison
Elegant eat-in kitchen photo in Boston with raised-panel cabinets, white cabinets, limestone backsplash and brown countertops
Elegant eat-in kitchen photo in Boston with raised-panel cabinets, white cabinets, limestone backsplash and brown countertops
Reload the page to not see this specific ad anymore
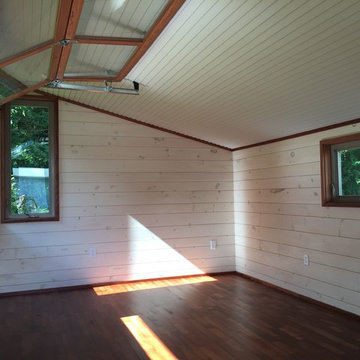
Molly is a sleek and handsome accessory building. It's our version of the perfect walk-up retail shop or a beautiful addition to your backyard. It's uses are as varied as your wants and needs.
Molly can be delivered and set in a day!
Available now, check our website for more information
Hobbitatspaces.com
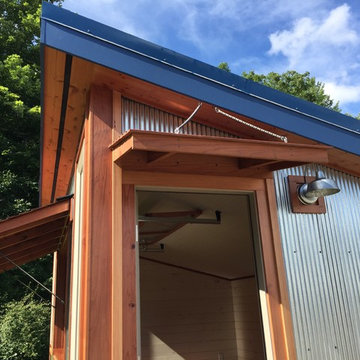
Molly is a sleek and handsome accessory building. It's our version of the perfect walk-up retail shop or a beautiful addition to your backyard. It's uses are as varied as your wants and needs.
Molly can be delivered and set in a day!
Available now, check our website for more information
Hobbitatspaces.com
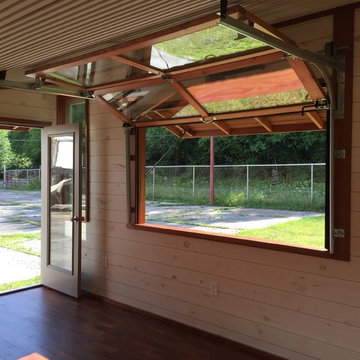
Molly is a sleek and handsome accessory building. It's our version of the perfect walk-up retail shop or a beautiful addition to your backyard. It's uses are as varied as your wants and needs.
Molly can be delivered and set in a day!
Available now, check our website for more information
Hobbitatspaces.com
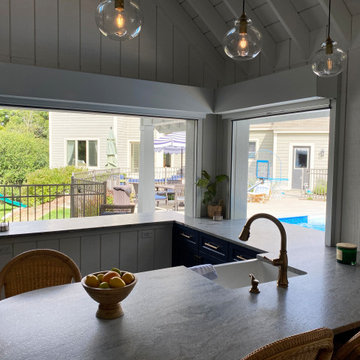
New Pool House added to an exisitng pool in the back yard.
Inspiration for a country backyard rectangular pool house remodel in Milwaukee with decking
Inspiration for a country backyard rectangular pool house remodel in Milwaukee with decking
Reload the page to not see this specific ad anymore
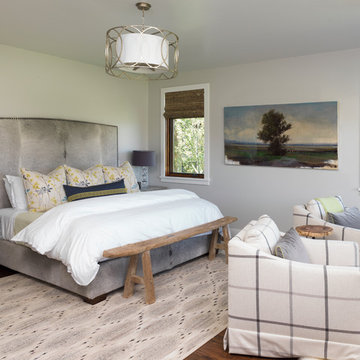
Inspiration for a mid-sized rustic master medium tone wood floor bedroom remodel in Other with beige walls and no fireplace

Photo by Susan Teare
This is an example of a rustic screened-in porch design in Burlington with decking and a roof extension.
This is an example of a rustic screened-in porch design in Burlington with decking and a roof extension.
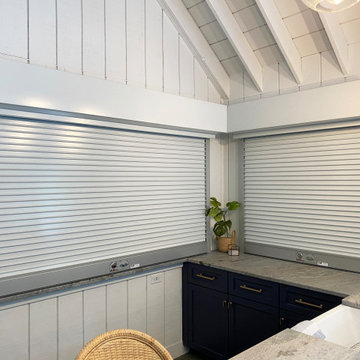
New Pool House added to an exisitng pool in the back yard.
Cottage backyard rectangular pool house photo in Milwaukee with decking
Cottage backyard rectangular pool house photo in Milwaukee with decking
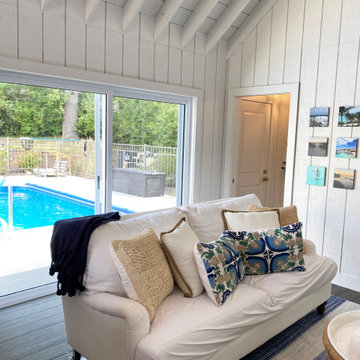
New Pool House added to an exisitng pool in the back yard.
Country backyard rectangular pool house photo in Milwaukee with decking
Country backyard rectangular pool house photo in Milwaukee with decking
Showing Results for "Rollup Windows"
Reload the page to not see this specific ad anymore
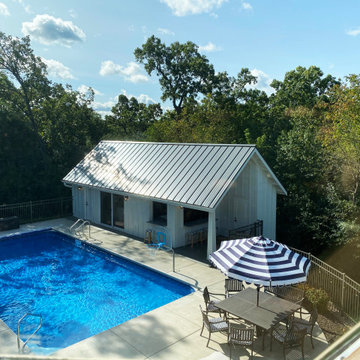
New Pool House added to an exisitng pool in the back yard.
Country backyard rectangular pool house photo in Milwaukee with decking
Country backyard rectangular pool house photo in Milwaukee with decking
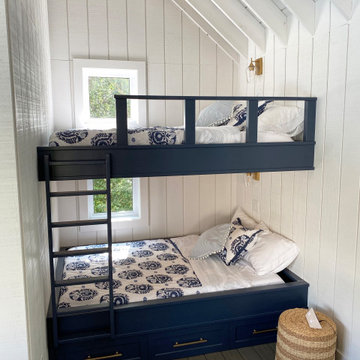
New Pool House added to an exisitng pool in the back yard.
Inspiration for a cottage backyard rectangular pool house remodel in Milwaukee with decking
Inspiration for a cottage backyard rectangular pool house remodel in Milwaukee with decking
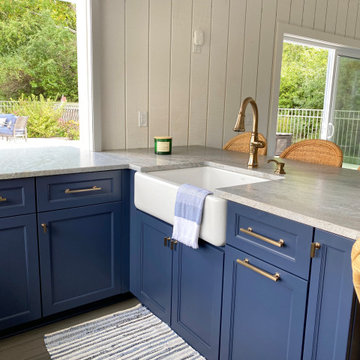
New Pool House added to an exisitng pool in the back yard.
Example of a cottage backyard rectangular pool house design in Milwaukee with decking
Example of a cottage backyard rectangular pool house design in Milwaukee with decking
1







