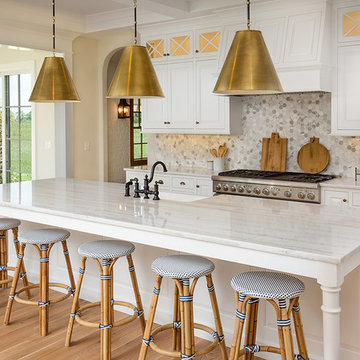Search results for "Visually" in Home Design Ideas
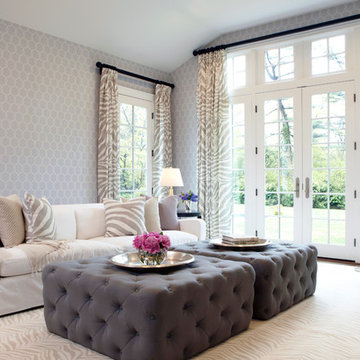
JACOB SNAVELY PHOTOGRAPHY
for
CHANGO + COMPANY Design
Inspiration for a transitional living room remodel in New York with gray walls
Inspiration for a transitional living room remodel in New York with gray walls
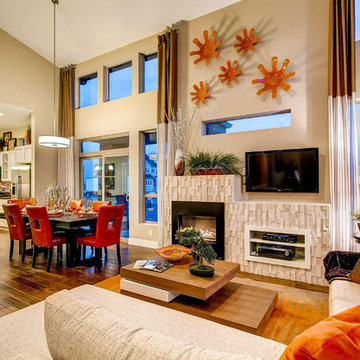
Dorado Living/Dining Room
Example of a trendy open concept living room design in Denver with beige walls, a standard fireplace and a wall-mounted tv
Example of a trendy open concept living room design in Denver with beige walls, a standard fireplace and a wall-mounted tv

Residential lounge area created in the lower lever of a very large upscale home. Photo by: Eric Freedman
Inspiration for a contemporary dark wood floor and brown floor basement remodel in New York with white walls
Inspiration for a contemporary dark wood floor and brown floor basement remodel in New York with white walls
Find the right local pro for your project
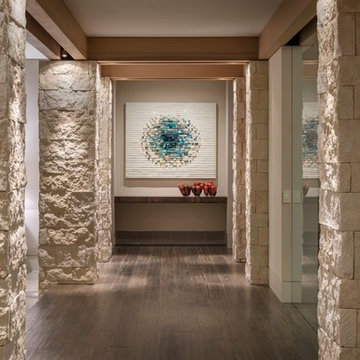
Inspiration for a contemporary dark wood floor and brown floor hallway remodel in Orange County with beige walls
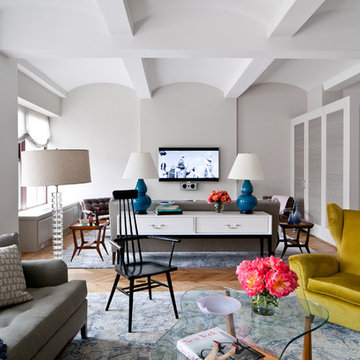
Inspiration for a contemporary living room remodel in New York with white walls

For this classic San Francisco William Wurster house, we complemented the iconic modernist architecture, urban landscape, and Bay views with contemporary silhouettes and a neutral color palette. We subtly incorporated the wife's love of all things equine and the husband's passion for sports into the interiors. The family enjoys entertaining, and the multi-level home features a gourmet kitchen, wine room, and ample areas for dining and relaxing. An elevator conveniently climbs to the top floor where a serene master suite awaits.

Family room with vaulted ceiling, photo by Nancy Elizabeth Hill
Elegant light wood floor living room photo in New York with beige walls
Elegant light wood floor living room photo in New York with beige walls
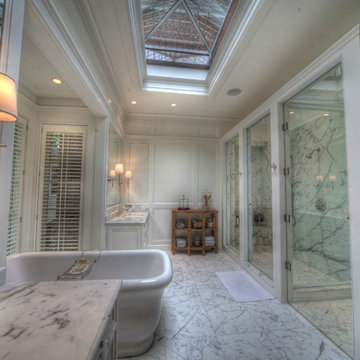
Sponsored
Columbus, OH
Snider & Metcalf Interior Design, LTD
Leading Interior Designers in Columbus, Ohio & Ponte Vedra, Florida

Complete renovation of kitchen in a historically significant colonial in Pasadena, CA. Kitchen features a vintage Wedgewood stove from the 50's, cork floor, white shaker style cabinets, and painted bead board ceiling.
Erika Bierman Photography
www.erikabiermanphotography.com
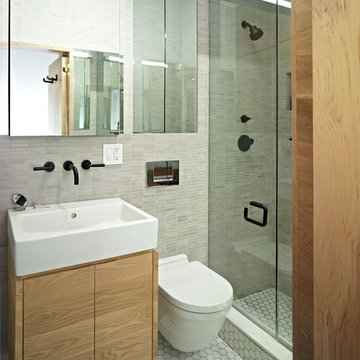
Inspiration for a contemporary bathroom remodel in New York with an integrated sink

island Paint Benj Moore Kendall Charcoal
Floors- DuChateau Chateau Antique White
Living room - mid-sized transitional open concept light wood floor and gray floor living room idea in San Francisco with gray walls and no tv
Living room - mid-sized transitional open concept light wood floor and gray floor living room idea in San Francisco with gray walls and no tv

Derek Makekau
Beach style dark wood floor open concept kitchen photo in Miami with a farmhouse sink, shaker cabinets, white cabinets and an island
Beach style dark wood floor open concept kitchen photo in Miami with a farmhouse sink, shaker cabinets, white cabinets and an island

Black and white trim and warm gray walls create transitional style in a small-space living room.
Living room - small transitional laminate floor and brown floor living room idea in Minneapolis with gray walls, a standard fireplace and a tile fireplace
Living room - small transitional laminate floor and brown floor living room idea in Minneapolis with gray walls, a standard fireplace and a tile fireplace
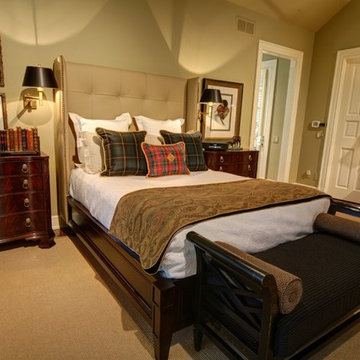
Sponsored
Columbus, OH
Snider & Metcalf Interior Design, LTD
Leading Interior Designers in Columbus, Ohio & Ponte Vedra, Florida

Building Design, Plans, and Interior Finishes by: Fluidesign Studio I Builder: Structural Dimensions Inc. I Photographer: Seth Benn Photography
Bathroom - mid-sized traditional white tile and subway tile slate floor bathroom idea in Minneapolis with green cabinets, a two-piece toilet, beige walls, an undermount sink, marble countertops and recessed-panel cabinets
Bathroom - mid-sized traditional white tile and subway tile slate floor bathroom idea in Minneapolis with green cabinets, a two-piece toilet, beige walls, an undermount sink, marble countertops and recessed-panel cabinets

Beach style eat-in kitchen photo in Philadelphia with stainless steel appliances, subway tile backsplash, a farmhouse sink, granite countertops, recessed-panel cabinets, white cabinets, white backsplash and black countertops

Example of a large classic living room design in Seattle with white walls and a standard fireplace
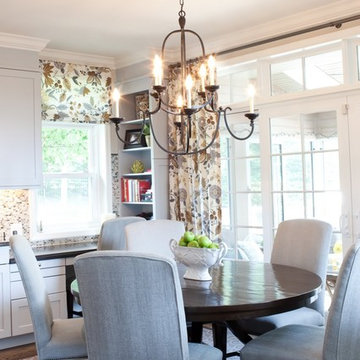
Grey cabinets, wenge wood island top, faux metal hood by Kelly Walker of Baltimore Art Star
Photography by Jamie Sentz
Contractors Smart Homes Services
Showing Results for "Visually"

Art Gray
Open concept kitchen - small contemporary single-wall concrete floor and gray floor open concept kitchen idea in Los Angeles with an undermount sink, flat-panel cabinets, gray cabinets, metallic backsplash, paneled appliances, solid surface countertops and gray countertops
Open concept kitchen - small contemporary single-wall concrete floor and gray floor open concept kitchen idea in Los Angeles with an undermount sink, flat-panel cabinets, gray cabinets, metallic backsplash, paneled appliances, solid surface countertops and gray countertops

The renovation of this town home included expansion of this sitting room to encompass an existing patio space. The overhang of the roof over this patio made for a dark space initially. In the renovation, sliding glass doors and a stone patio were added to open up the views, increase natural light, and expand the floor space in this area of the home, adjacent to the Living Room and fireplace.
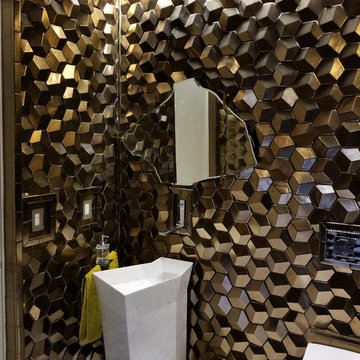
Small trendy white floor powder room photo in San Francisco with a wall-mount toilet, brown walls and a pedestal sink
1







