Red Bath with White Cabinets Ideas
Refine by:
Budget
Sort by:Popular Today
161 - 180 of 432 photos
Item 1 of 3
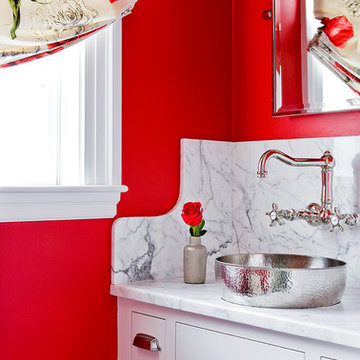
Michael J Lee
Powder room - mid-sized transitional powder room idea in Boston with shaker cabinets, white cabinets, red walls, a vessel sink, marble countertops and white countertops
Powder room - mid-sized transitional powder room idea in Boston with shaker cabinets, white cabinets, red walls, a vessel sink, marble countertops and white countertops
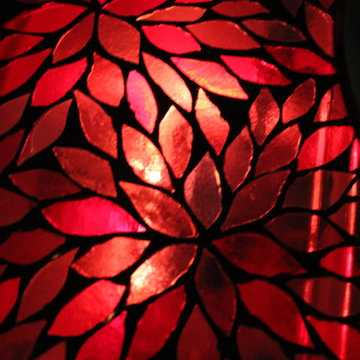
Stain glass mosaic vanity top. This photo shows the vanity top finished with grout and polished. Backlit with rope lighting.
Mid-sized eclectic master multicolored tile and mosaic tile bathroom photo in Portland with furniture-like cabinets, white cabinets, gray walls, a drop-in sink and glass countertops
Mid-sized eclectic master multicolored tile and mosaic tile bathroom photo in Portland with furniture-like cabinets, white cabinets, gray walls, a drop-in sink and glass countertops
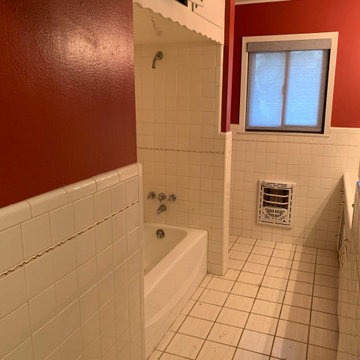
This outdated bathroom is not meeting the needs of the homeowner who would like to age in place.
Bathroom - transitional double-sink bathroom idea in Austin with white cabinets and quartz countertops
Bathroom - transitional double-sink bathroom idea in Austin with white cabinets and quartz countertops

Large eclectic master pink tile and mosaic tile mosaic tile floor and pink floor bathroom photo in Los Angeles with white cabinets, pink walls, an undermount sink, solid surface countertops, a hinged shower door and recessed-panel cabinets
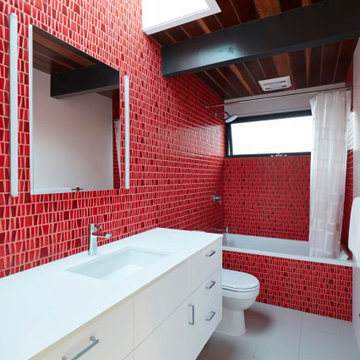
Bathroom - large mid-century modern 3/4 red tile gray floor, single-sink and wood ceiling bathroom idea in San Francisco with flat-panel cabinets, white cabinets, an undermount sink, white countertops and a floating vanity
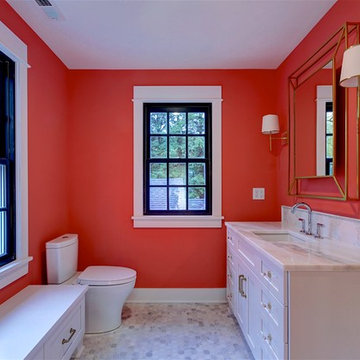
Still Capture Photography
Example of a transitional 3/4 gray floor bathroom design in Cleveland with recessed-panel cabinets, white cabinets, a two-piece toilet, orange walls, an undermount sink and white countertops
Example of a transitional 3/4 gray floor bathroom design in Cleveland with recessed-panel cabinets, white cabinets, a two-piece toilet, orange walls, an undermount sink and white countertops
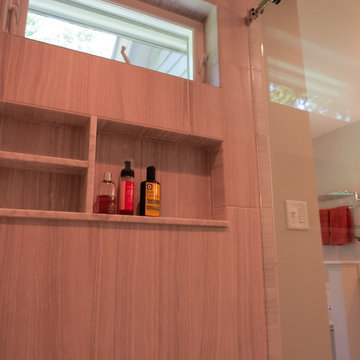
Phots by Robin Amorello CKD CAPS
Inspiration for a transitional master gray tile and porcelain tile porcelain tile walk-in shower remodel in Portland Maine with recessed-panel cabinets, white cabinets, a two-piece toilet, gray walls, an undermount sink and marble countertops
Inspiration for a transitional master gray tile and porcelain tile porcelain tile walk-in shower remodel in Portland Maine with recessed-panel cabinets, white cabinets, a two-piece toilet, gray walls, an undermount sink and marble countertops

Jahanshah Ardalan
Inspiration for a mid-sized contemporary master white tile and porcelain tile medium tone wood floor and brown floor bathroom remodel in Los Angeles with white cabinets, a wall-mount toilet, white walls, a vessel sink, wood countertops, open cabinets and brown countertops
Inspiration for a mid-sized contemporary master white tile and porcelain tile medium tone wood floor and brown floor bathroom remodel in Los Angeles with white cabinets, a wall-mount toilet, white walls, a vessel sink, wood countertops, open cabinets and brown countertops
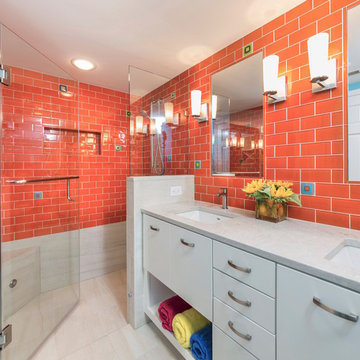
Photo by Bill Hazlegrove
Inspiration for a mid-sized transitional kids' orange tile and subway tile porcelain tile and beige floor walk-in shower remodel in Other with flat-panel cabinets, white cabinets, an undermount sink, quartz countertops and a hinged shower door
Inspiration for a mid-sized transitional kids' orange tile and subway tile porcelain tile and beige floor walk-in shower remodel in Other with flat-panel cabinets, white cabinets, an undermount sink, quartz countertops and a hinged shower door
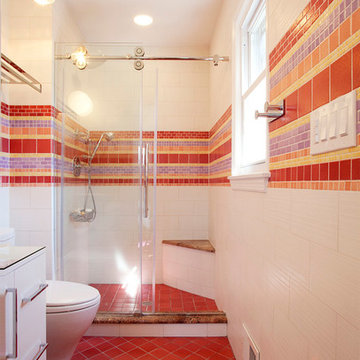
Pixy Liao
Inspiration for a contemporary red tile and mosaic tile red floor alcove shower remodel in New York with flat-panel cabinets and white cabinets
Inspiration for a contemporary red tile and mosaic tile red floor alcove shower remodel in New York with flat-panel cabinets and white cabinets
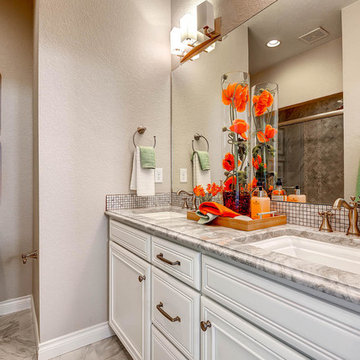
Transitional beige tile alcove shower photo in Denver with white cabinets, a two-piece toilet, gray walls, an undermount sink and raised-panel cabinets
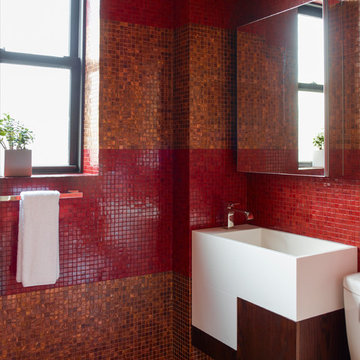
Red and Amber Contemporary Guest Bath in Modern Chelsea Pied-à-terre | Renovation & Interior Design by Brett Design.
Example of a trendy red tile and mosaic tile bathroom design in New York with a wall-mount sink, flat-panel cabinets, white cabinets and red walls
Example of a trendy red tile and mosaic tile bathroom design in New York with a wall-mount sink, flat-panel cabinets, white cabinets and red walls
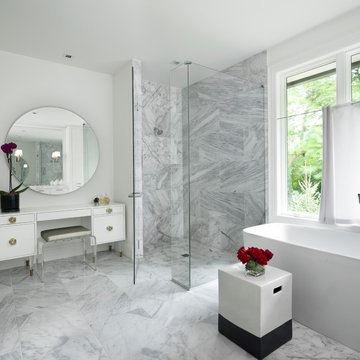
Transitional master marble tile marble floor bathroom photo in Detroit with white cabinets, white walls, a hinged shower door and flat-panel cabinets

Washington DC Asian-Inspired Master Bath Design by #MeghanBrowne4JenniferGilmer.
An Asian-inspired bath with warm teak countertops, dividing wall and soaking tub by Zen Bathworks. Sonoma Forge Waterbridge faucets lend an industrial chic and rustic country aesthetic. A Stone Forest Roma vessel sink rests atop the teak counter.
Photography by Bob Narod. http://www.gilmerkitchens.com/
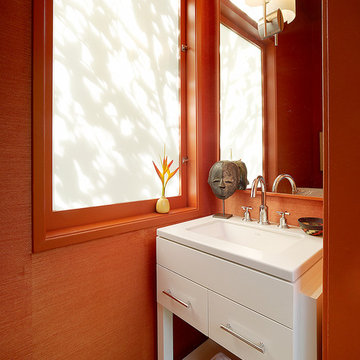
Matthew Millman Photography
Inspiration for an eclectic bathroom remodel in San Francisco with an undermount sink, flat-panel cabinets, white cabinets and orange walls
Inspiration for an eclectic bathroom remodel in San Francisco with an undermount sink, flat-panel cabinets, white cabinets and orange walls

Countertop Wood: Burmese Teak
Category: Vanity Top and Divider Wall
Construction Style: Edge Grain
Countertop Thickness: 1-3/4"
Size: Vanity Top 23 3/8" x 52 7/8" mitered to Divider Wall 23 3/8" x 35 1/8"
Countertop Edge Profile: 1/8” Roundover on top horizontal edges, bottom horizontal edges, and vertical corners
Wood Countertop Finish: Durata® Waterproof Permanent Finish in Matte sheen
Wood Stain: The Favorite Stock Stain (#03012)
Designer: Meghan Browne of Jennifer Gilmer Kitchen & Bath
Job: 13806
Undermount or Overmount Sink: Stone Forest C51 7" H x 18" W x 15" Roma Vessel Bowl
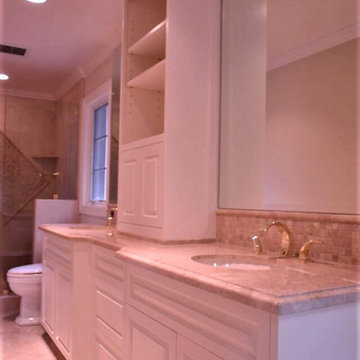
Alcove shower - mid-sized traditional master beige tile and ceramic tile ceramic tile, beige floor and double-sink alcove shower idea in San Francisco with raised-panel cabinets, white cabinets, a two-piece toilet, white walls, an undermount sink, granite countertops, a hinged shower door, gray countertops, a niche and a built-in vanity

Jonathan Mitchell
Example of a large arts and crafts master black and white tile, white tile and subway tile multicolored floor and porcelain tile bathroom design in San Francisco with flat-panel cabinets, white cabinets, an undermount sink, black countertops, a two-piece toilet, white walls, marble countertops and a hinged shower door
Example of a large arts and crafts master black and white tile, white tile and subway tile multicolored floor and porcelain tile bathroom design in San Francisco with flat-panel cabinets, white cabinets, an undermount sink, black countertops, a two-piece toilet, white walls, marble countertops and a hinged shower door

Example of a mid-sized arts and crafts wainscoting, laminate floor and multicolored floor powder room design in Other with white cabinets, a one-piece toilet, red walls, a pedestal sink and a freestanding vanity
Red Bath with White Cabinets Ideas
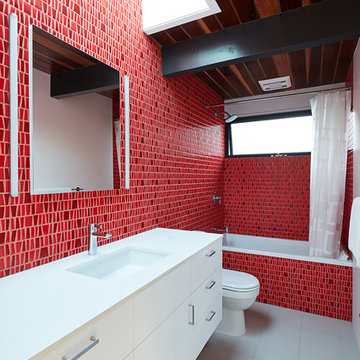
Klopf Architecture completely remodeled this once dark Eichler house in Palo Alto creating a more open, bright and functional family home. The reconfigured great room with new full height windows and sliding glass doors blends the indoors with the newly landscaped patio and seating areas outside. The former galley kitchen was relocated and was opened up to have clear sight lines through the great room and out to the patios and yard, including a large island and a beautiful walnut bar countertop with seating. An integrated small front addition was added allowing for a more spacious master bath and hall bath layouts. With the removal of the old brick fireplace, larger sliding glass doors and multiple skylights now flood the home with natural light.
The goals were to work within the Eichler style while creating a more open, indoor-outdoor flow and functional spaces, as well as a more efficient building envelope including a well insulated roof, providing solutions that many Eichler homeowners appreciate. The original entryway lacked unique details; the clients desired a more gracious front approach. The historic Eichler color palette was used to create a modern updated front facade.
Durable grey porcelain floor tiles unify the entire home, creating a continuous flow. They, along with white walls, provide a backdrop for the unique elements and materials to stand on their own, such as the brightly colored mosaic tiles, the walnut bar and furniture, and stained ceiling boards. A secondary living space was extended out to the patio with the addition of a bench and additional seating.
This Single family Eichler 4 bedroom 2 bath remodel is located in the heart of the Silicon Valley.
Klopf Architecture Project Team: John Klopf, Klara Kevane, and Ethan Taylor
Contractor: Coast to Coast Construction
Landscape Contractor: Discelli
Structural Engineer: Brian Dotson Consulting Engineer
Photography ©2018 Mariko Reed
Location: Palo Alto, CA
Year completed: 2017
9







