Red Brown Floor Kitchen Ideas
Refine by:
Budget
Sort by:Popular Today
1 - 20 of 1,014 photos
Item 1 of 3
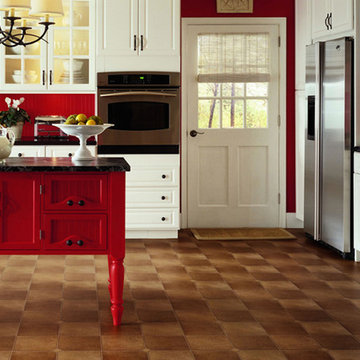
Eat-in kitchen - cottage single-wall vinyl floor and brown floor eat-in kitchen idea in Orlando with beaded inset cabinets, white cabinets, red backsplash, stainless steel appliances and an island
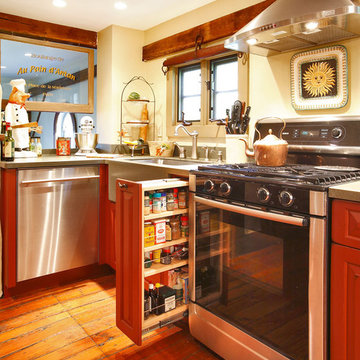
Example of a mid-sized cottage l-shaped medium tone wood floor and brown floor eat-in kitchen design in Bridgeport with a farmhouse sink, raised-panel cabinets, brown cabinets, quartz countertops, stainless steel appliances and no island

Open concept kitchen - large transitional dark wood floor and brown floor open concept kitchen idea in Dallas with an undermount sink, shaker cabinets, white cabinets, quartzite countertops, white backsplash, ceramic backsplash, stainless steel appliances, an island and white countertops

Mid-sized transitional l-shaped dark wood floor and brown floor kitchen pantry photo in Other with an undermount sink, blue cabinets, white countertops, quartz countertops, shaker cabinets, gray backsplash, glass sheet backsplash, stainless steel appliances and no island

Inspiration for a small transitional galley brown floor and medium tone wood floor eat-in kitchen remodel in Denver with gray cabinets, gray backsplash, stainless steel appliances, an island, recessed-panel cabinets, mosaic tile backsplash and white countertops

Fun wallpaper, furniture in bright colorful accents, and spectacular views of New York City. Our Oakland studio gave this New York condo a youthful renovation:
Designed by Oakland interior design studio Joy Street Design. Serving Alameda, Berkeley, Orinda, Walnut Creek, Piedmont, and San Francisco.
For more about Joy Street Design, click here:
https://www.joystreetdesign.com/

Example of a transitional l-shaped brown floor and medium tone wood floor kitchen pantry design in Raleigh with an undermount sink, recessed-panel cabinets, gray cabinets, gray backsplash, glass tile backsplash and white countertops

Contemporary styling and a large, welcoming island insure that this kitchen will be the place to be for many family gatherings and nights of entertaining.
Jeff Garland Photogrpahy

This kitchen had the old laundry room in the corner and there was no pantry. We converted the old laundry into a pantry/laundry combination. The hand carved travertine farm sink is the focal point of this beautiful new kitchen.
Notice the clean backsplash with no electrical outlets. All of the electrical outlets, switches and lights are under the cabinets leaving the uninterrupted backslash. The rope lighting on top of the cabinets adds a nice ambiance or night light.
Photography: Buxton Photography
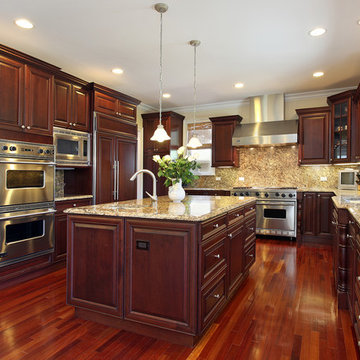
Inspiration for a large timeless u-shaped medium tone wood floor and brown floor enclosed kitchen remodel in Tampa with an island, an undermount sink, raised-panel cabinets, dark wood cabinets, granite countertops, stainless steel appliances, beige backsplash and stone slab backsplash

The designer took a cue from the surrounding natural elements, utilizing richly colored cabinetry to complement the ceiling’s rustic wood beams. The combination of the rustic floor and ceilings with the rich cabinetry creates a warm, natural space that communicates an inviting mood.
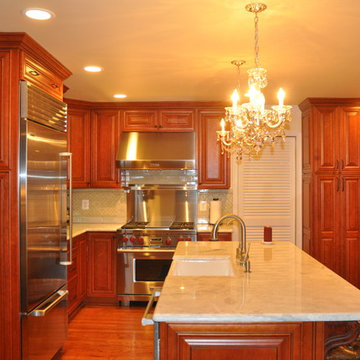
Inspiration for a mid-sized timeless l-shaped medium tone wood floor and brown floor enclosed kitchen remodel in DC Metro with a farmhouse sink, raised-panel cabinets, medium tone wood cabinets, granite countertops, beige backsplash, glass tile backsplash, stainless steel appliances and an island
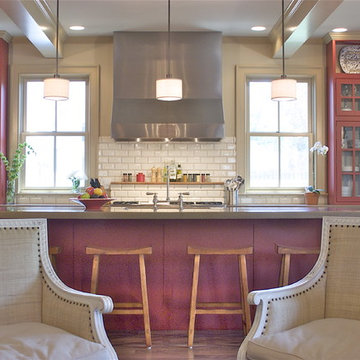
Even interior designers need help when it comes to designing kitchen cabinetry. Lauren of Lauren Maggio Interiors solicited the help of RED PEPPER for layout and cabinetry design while she selected all of the finishes.
New Orleans classicism and modern color combine to create a warm family space. The kitchen, banquette and dinner table and family room are all one space so cabinets were made to look like furniture. The space must function for a young family of six, which it does, and must hide countertop appliances (behind the doors on the left) and be compatable with entertaining in the large open room. A butler's pantry and scheduling desk connect the kitchen to the dining room.
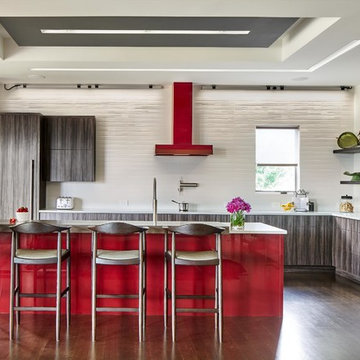
Inspiration for a large contemporary l-shaped dark wood floor and brown floor open concept kitchen remodel in Denver with flat-panel cabinets, dark wood cabinets, white backsplash, an island and white countertops
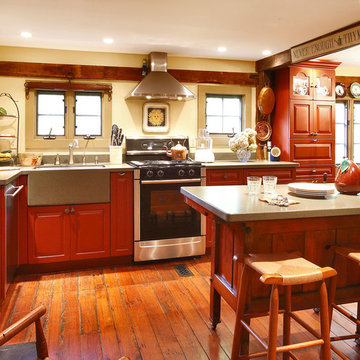
This cozy and functional kitchen is perfect for a renovated posta nd beam barn. The Wood-Mode and Brookhaven cabinetry in a barn red paint with rub off and distressed cherry add to the loosely fitted look.
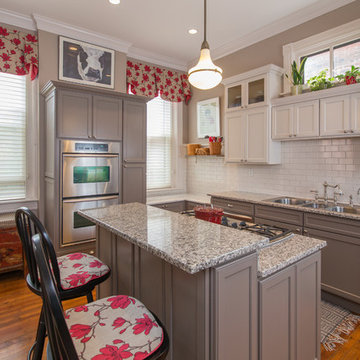
With a few gallons of paint, this kitchen was transformed. Initially the walls and cabinets were shades of yellow. First we painted the walls and brought in red accents and window valances. A year later, in preparation for the Kitchen & Garden Tour, we painted the cabinets, using the wall and tile colors for inspiration. The new color and paint made this a very soothing and updated kitchen.
Cabinets refinished by: TC Artworks
Photographer: TA Wilson
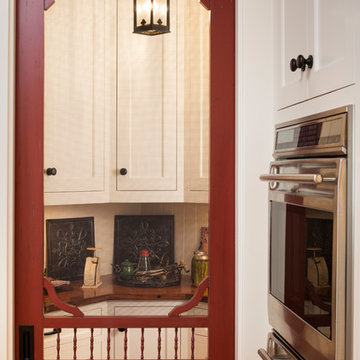
Architect: Sharratt Design & Company,
Photography: Jim Kruger, LandMark Photography,
Landscape & Retaining Walls: Yardscapes, Inc.
Inspiration for a large timeless l-shaped medium tone wood floor and brown floor open concept kitchen remodel in Minneapolis with a farmhouse sink, flat-panel cabinets, white cabinets, beige backsplash, ceramic backsplash, paneled appliances, an island and granite countertops
Inspiration for a large timeless l-shaped medium tone wood floor and brown floor open concept kitchen remodel in Minneapolis with a farmhouse sink, flat-panel cabinets, white cabinets, beige backsplash, ceramic backsplash, paneled appliances, an island and granite countertops

Revival-style kitchen
Inspiration for a small timeless l-shaped light wood floor and brown floor enclosed kitchen remodel in Seattle with a farmhouse sink, shaker cabinets, pink cabinets, granite countertops, pink backsplash, wood backsplash, paneled appliances, no island and black countertops
Inspiration for a small timeless l-shaped light wood floor and brown floor enclosed kitchen remodel in Seattle with a farmhouse sink, shaker cabinets, pink cabinets, granite countertops, pink backsplash, wood backsplash, paneled appliances, no island and black countertops
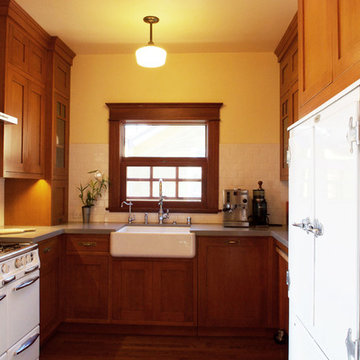
Joel Stoffer
Example of a small arts and crafts u-shaped dark wood floor and brown floor enclosed kitchen design in Los Angeles with a farmhouse sink, shaker cabinets, medium tone wood cabinets, quartz countertops, white backsplash, subway tile backsplash, no island and white appliances
Example of a small arts and crafts u-shaped dark wood floor and brown floor enclosed kitchen design in Los Angeles with a farmhouse sink, shaker cabinets, medium tone wood cabinets, quartz countertops, white backsplash, subway tile backsplash, no island and white appliances
Red Brown Floor Kitchen Ideas
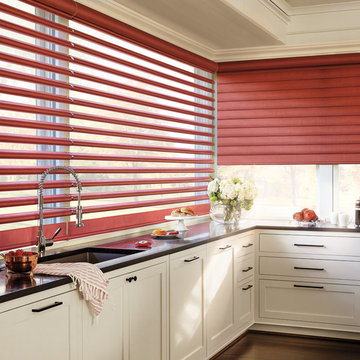
Vanes can be flattened for complete privacy or blossomed open to any position to invite incoming light and provide a view to the outside. They block up to 81% of harmful UV rays with the vanes open, and 99% with vanes closed to help protect your furnishings and extend their life.
1





