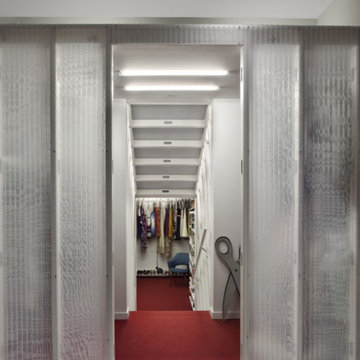Red Floor and Turquoise Floor Closet Ideas
Refine by:
Budget
Sort by:Popular Today
1 - 20 of 50 photos
Item 1 of 3
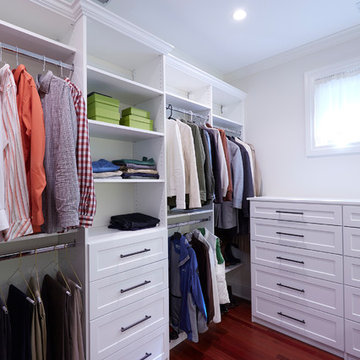
Steve Hamada
Example of a large arts and crafts gender-neutral dark wood floor and red floor walk-in closet design in Chicago with shaker cabinets and white cabinets
Example of a large arts and crafts gender-neutral dark wood floor and red floor walk-in closet design in Chicago with shaker cabinets and white cabinets
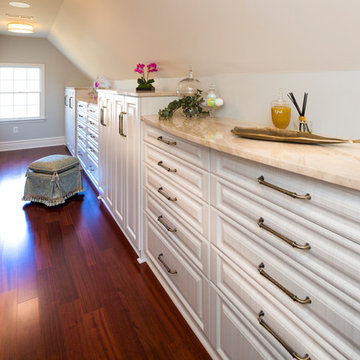
Huge elegant gender-neutral medium tone wood floor and red floor walk-in closet photo in Other
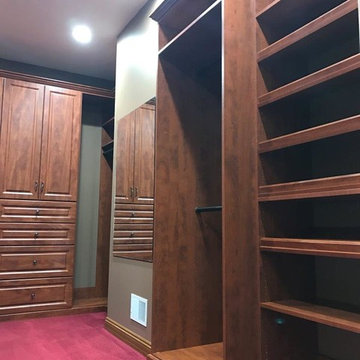
Summer Flame wood color Everyday Collection
Large elegant gender-neutral carpeted and red floor walk-in closet photo in Louisville with raised-panel cabinets and dark wood cabinets
Large elegant gender-neutral carpeted and red floor walk-in closet photo in Louisville with raised-panel cabinets and dark wood cabinets
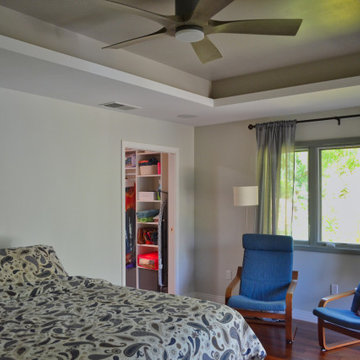
More, more functional and more beautiful master bedroom, bathroom and office space was needed. A small addition allowed for the re-arrangement.
Mid-sized transitional medium tone wood floor, red floor and coffered ceiling closet photo in San Francisco with flat-panel cabinets and white cabinets
Mid-sized transitional medium tone wood floor, red floor and coffered ceiling closet photo in San Francisco with flat-panel cabinets and white cabinets
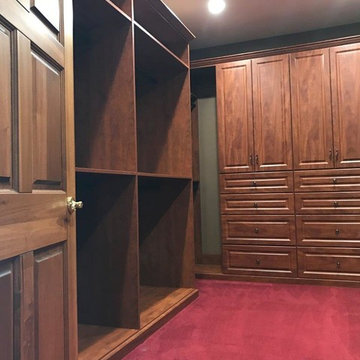
Example of a large classic gender-neutral carpeted and red floor walk-in closet design in Louisville with raised-panel cabinets and dark wood cabinets
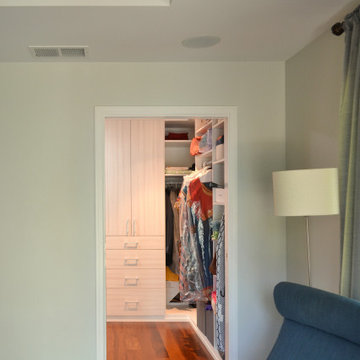
More, more functional and more beautiful master bedroom, bathroom and office space was needed. A small addition allowed for the re-arrangement.
Closet - mid-sized transitional medium tone wood floor, red floor and coffered ceiling closet idea in San Francisco with recessed-panel cabinets and white cabinets
Closet - mid-sized transitional medium tone wood floor, red floor and coffered ceiling closet idea in San Francisco with recessed-panel cabinets and white cabinets
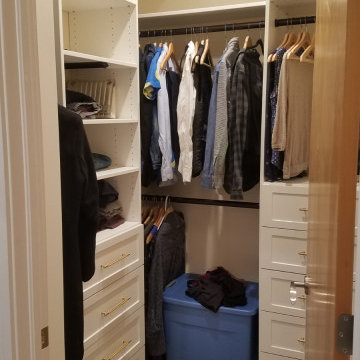
Young professional couple with new infant needed to reconfigure second floor footprint to create a new bedroom with sleek murphy door closet system, improved lighting and overhead fan for new baby. Additionally the poorly designed laundry area got a major redesign for better efficiency and the addition of new custom cabinets and countertop plus sink.
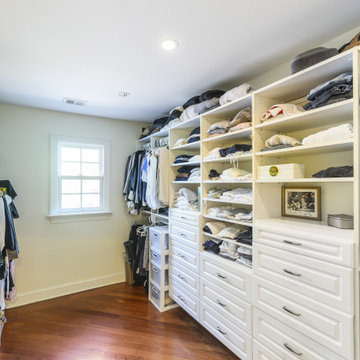
1800sf 5-1/4” River-Recovered Midnight Heart Pine Select. Also bought 25LF of 5-1/2” Bull Nosed Trim.
Large elegant dark wood floor and red floor walk-in closet photo in DC Metro with white cabinets
Large elegant dark wood floor and red floor walk-in closet photo in DC Metro with white cabinets
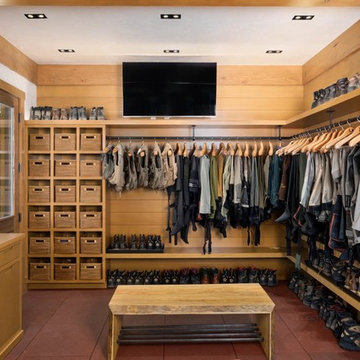
Jeremy Swanson
Example of a large mountain style vinyl floor and red floor closet design in Denver
Example of a large mountain style vinyl floor and red floor closet design in Denver
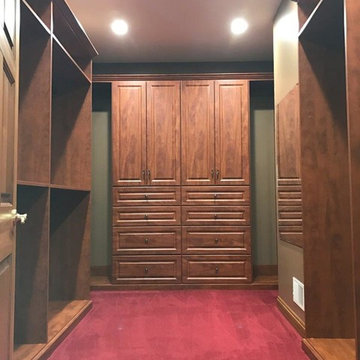
Inspiration for a large timeless gender-neutral carpeted and red floor walk-in closet remodel in Louisville with raised-panel cabinets and dark wood cabinets
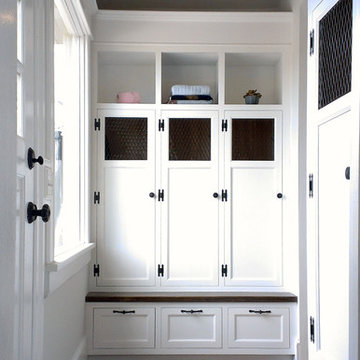
Additions added in Maplewood, NJ including renovated living room, kitchen and deck. CBH Architects. Photo by Greg Martz.
Walk-in closet - small traditional gender-neutral brick floor and red floor walk-in closet idea in New York with recessed-panel cabinets and white cabinets
Walk-in closet - small traditional gender-neutral brick floor and red floor walk-in closet idea in New York with recessed-panel cabinets and white cabinets
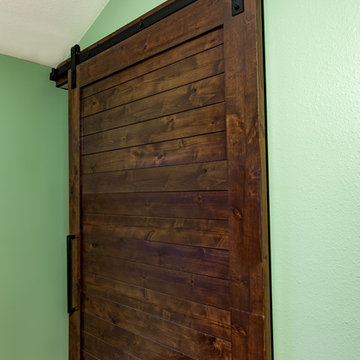
A custom barn door was created to hide an open alcove that never really had a function. Now with office supplies behind the door, creative storage is at hand. The barn door slides behind other furniture in the room to help open the floor space.
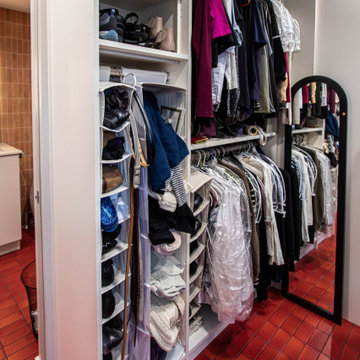
In this Mid-Century Modern home, the master bath was updated with a custom laminate vanity in Pionite Greige with a Suede finish with a bloom tip-on drawer and door system. The countertop is 2cm Sahara Beige quartz. The tile surrounding the vanity is WOW 2x6 Bejmat Tan tile. The shower walls are WOW 6x6 Bejmat Biscuit tile with 2x6 Bejmat tile in the niche. A Hansgrohe faucet, tub faucet, hand held shower, and slide bar in brushed nickel. A TOTO undermount sink, Moen grab bars, Robern swing door medicine cabinet and magnifying mirror, and TOTO one piece automated flushing toilet. The bedroom wall leading into the bathroom is a custom monolithic formica wall in Pumice with lateral swinging Lamp Monoflat Lin-X hinge door series. The client provided 50-year-old 3x6 red brick tile for the bathroom and 50-year-old oak bammapara parquet flooring in the bedroom. In the bedroom, two Rakks Black shelving racks and Stainless Steel Cable System were installed in the loft and a Stor-X closet system was installed.
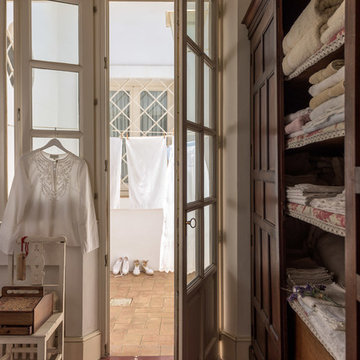
Closet - shabby-chic style ceramic tile and red floor closet idea in Other with medium tone wood cabinets
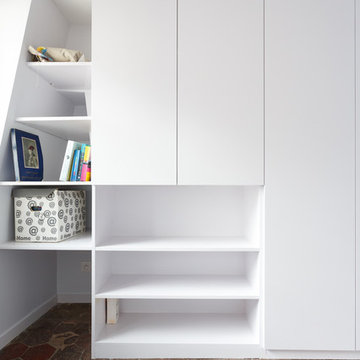
Inspiration for a mid-sized gender-neutral terra-cotta tile and red floor reach-in closet remodel in Other with beaded inset cabinets and white cabinets
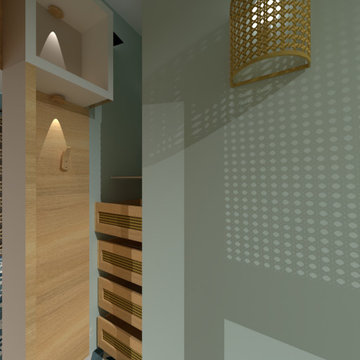
Ce dressing a été créé à la place de l'ancien dégagement.
Les anciennes cloisons abattues, nous avons imaginé une structure en forme d'alcôve.
Entièrement conçu sur mesure, cette structure se compose d'ossature bois revêtue de panneaux en MDF, avec des façades en cannage laissant passer la lumière tamisée. Les spots intégrées assurent une luminosité optimale. Le miroir LED, avec enceintes Bluetooth remplit également la fonction d'éclairage et ambiance musicale.
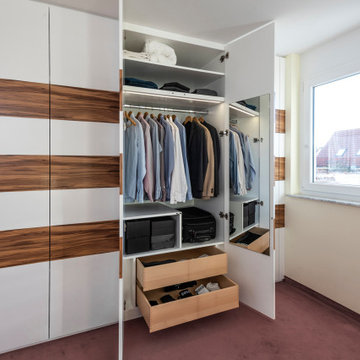
Inspiration for a contemporary carpeted and red floor walk-in closet remodel in Stuttgart with flat-panel cabinets and white cabinets
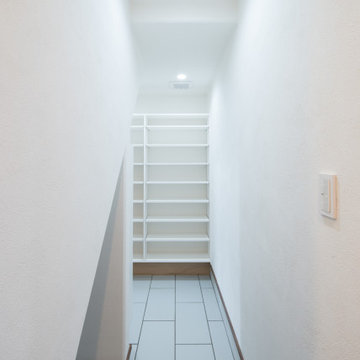
Large farmhouse gender-neutral porcelain tile and red floor walk-in closet photo in Other with open cabinets and white cabinets
Red Floor and Turquoise Floor Closet Ideas
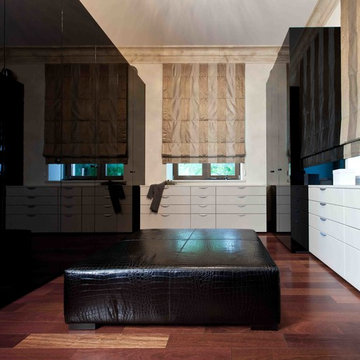
Alex Dovgan
Inspiration for a mid-sized contemporary gender-neutral dark wood floor and red floor reach-in closet remodel in Other with flat-panel cabinets and black cabinets
Inspiration for a mid-sized contemporary gender-neutral dark wood floor and red floor reach-in closet remodel in Other with flat-panel cabinets and black cabinets
1






