All Fireplace Surrounds Red Floor Dining Room Ideas
Refine by:
Budget
Sort by:Popular Today
1 - 20 of 78 photos
Item 1 of 3
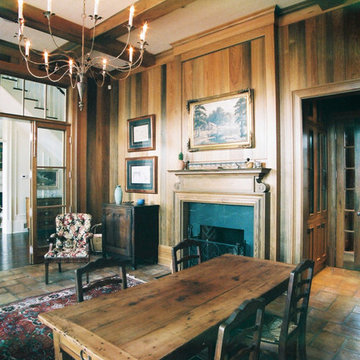
Enclosed dining room - mid-sized craftsman terra-cotta tile and red floor enclosed dining room idea in Miami with brown walls, a standard fireplace and a wood fireplace surround
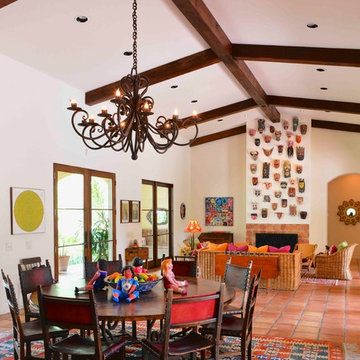
Michael Hunter
Large southwest terra-cotta tile and red floor great room photo in Houston with white walls, a standard fireplace and a tile fireplace
Large southwest terra-cotta tile and red floor great room photo in Houston with white walls, a standard fireplace and a tile fireplace
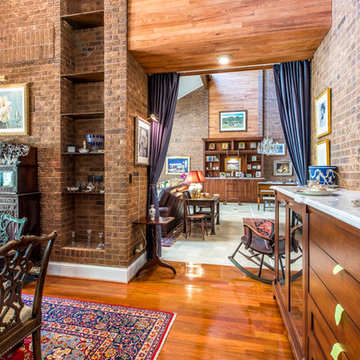
The formal dining room with floor to ceiling drapery panels at an open entrance allows for the room to be closed off if needed. Exposed brick from the original home mixed with the Homeowner's collection of antiques and a new china hutch which serves as a buffet mix for this traditional dining area.
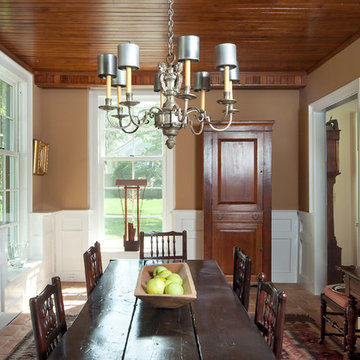
The living area of this turn of the century carriage barn was where the carriages once were parked. Saved and repaired and patched the bead board ceiling. New windows and doors and tile pavers with radiant heat were added. Door leads to second floor where grooms used to sleep over the horses below.
Aaron Thompson photographer
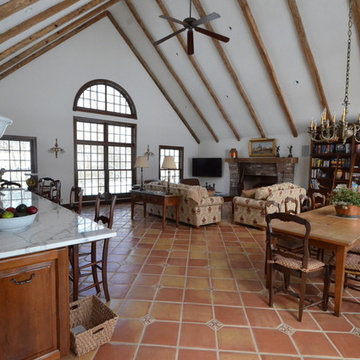
Example of a mid-sized classic terra-cotta tile and red floor great room design in New York with white walls, a standard fireplace and a stone fireplace
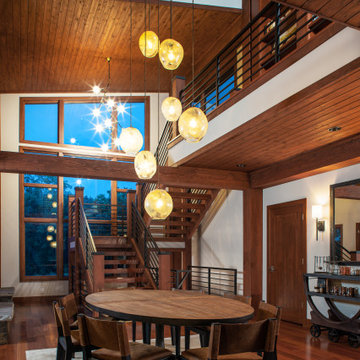
Open dining room with large glass light fixture. Wood ceilings and floor with stairs in the distance.
Kitchen/dining room combo - mid-sized rustic medium tone wood floor, red floor and wood ceiling kitchen/dining room combo idea in Omaha with a standard fireplace and a stone fireplace
Kitchen/dining room combo - mid-sized rustic medium tone wood floor, red floor and wood ceiling kitchen/dining room combo idea in Omaha with a standard fireplace and a stone fireplace

Large southwest brick floor, red floor, exposed beam, vaulted ceiling and wood ceiling dining room photo in Albuquerque with beige walls, a standard fireplace and a plaster fireplace
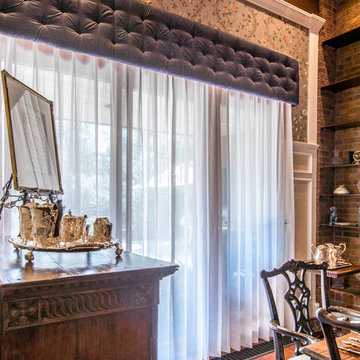
A new tufted silk cornice is paired with sheer drapery panels for light control in this formal space. The original wallpaper was preserved and complemented by the updated color palette.
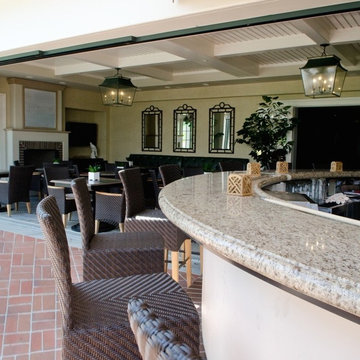
Enclosed dining room - huge mediterranean brick floor and red floor enclosed dining room idea in San Diego with white walls, a standard fireplace and a brick fireplace
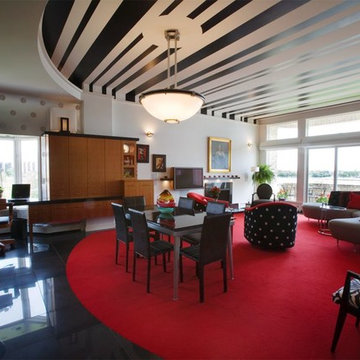
A great space with design demarcation. Bold stripes, glitzy polka dots, red carpet, and Black Gold Galaxy Granite make this lakeview room shine.
Greer Photo - Jill Greer
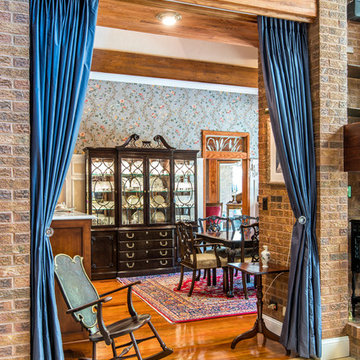
The formal dining room with floor to ceiling drapery panels at an open entrance allows for the room to be closed off if needed. Exposed brick from the original home mixed with the Homeowner's collection of antiques and a new china hutch which serves as a buffet mix for this traditional dining area.
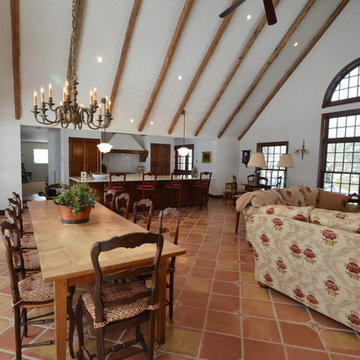
Inspiration for a mid-sized timeless terra-cotta tile and red floor great room remodel in New York with white walls, a standard fireplace and a stone fireplace
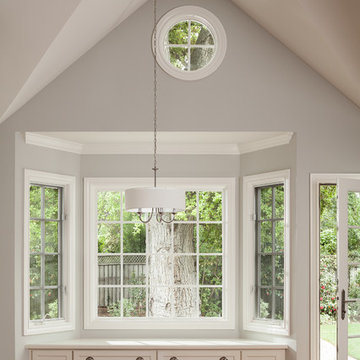
Located in the heart of Menlo Park, in one of the most prestigious neighborhoods, this residence is a true eye candy. The couple purchased this home and wanted to renovate before moving in. That is how they came to TBS. The idea was to create warm and cozy yet very specious and functional kitchen/dining and family room area, renovate and upgrade master bathroom with another powder room and finish with whole house repainting.
TBS designers were inspired with family’s way of spending time together and entertaining. Taking their vision and desires into consideration house was transformed the way homeowners have imagined it would be.
Bringing in high quality custom materials., tailoring every single corner to everyone we are sure this Menlo Park home will create many wonderful memories for family and friends.
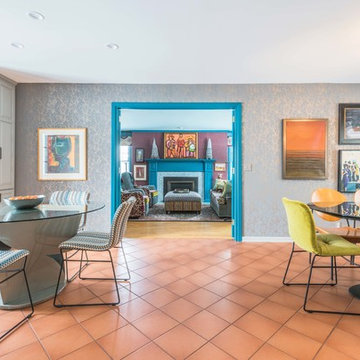
Photographer: Chuck Korpi
Large trendy terra-cotta tile and red floor kitchen/dining room combo photo in Minneapolis with gray walls, a standard fireplace and a tile fireplace
Large trendy terra-cotta tile and red floor kitchen/dining room combo photo in Minneapolis with gray walls, a standard fireplace and a tile fireplace

Large beach style medium tone wood floor and red floor great room photo in Other with white walls, a standard fireplace and a stone fireplace
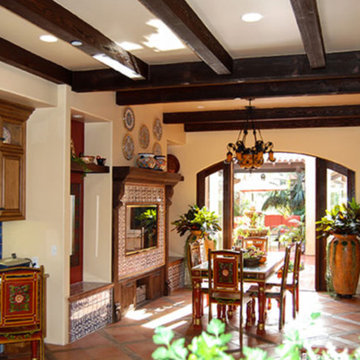
Mid-sized tuscan ceramic tile and red floor enclosed dining room photo in Orange County with beige walls, a standard fireplace and a tile fireplace
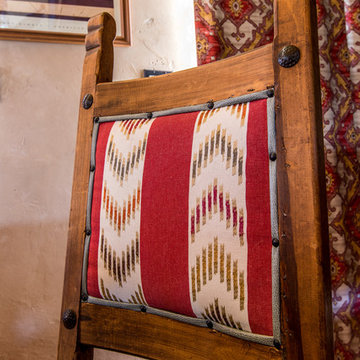
Multiple fabrics detail the antique chairs with rustic nailheads.
Inspiration for a mid-sized southwestern concrete floor and red floor kitchen/dining room combo remodel in Salt Lake City with beige walls, a wood stove and a concrete fireplace
Inspiration for a mid-sized southwestern concrete floor and red floor kitchen/dining room combo remodel in Salt Lake City with beige walls, a wood stove and a concrete fireplace
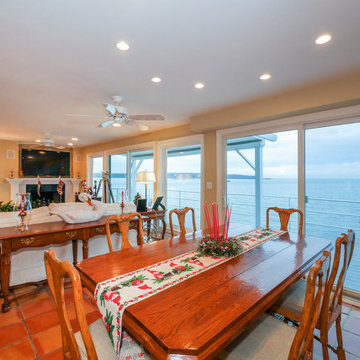
All new windows and patio doors installed in this terrific dining room and living room decorated for the holidays. We hope you all have a wonderful holiday season this year!
Windows from Renewal by Andersen Long Island
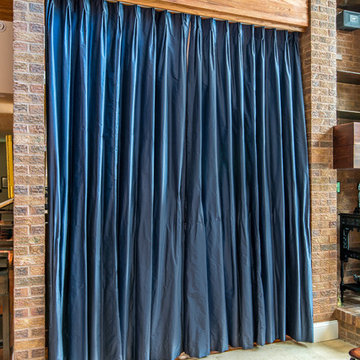
The formal dining room with floor to ceiling drapery panels at an open entrance allows for the room to be closed off if needed. Exposed brick from the original home mixed with the Homeowner's collection of antiques and a new china hutch which serves as a buffet mix for this traditional dining area.
All Fireplace Surrounds Red Floor Dining Room Ideas
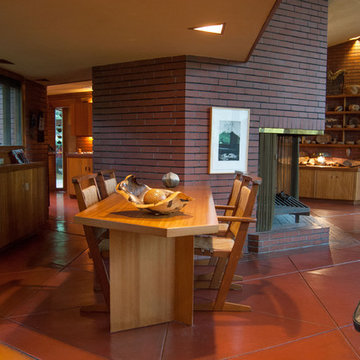
Adrienne DeRosa © 2012 Houzz
Minimalist red floor dining room photo in Cleveland with a brick fireplace
Minimalist red floor dining room photo in Cleveland with a brick fireplace
1





