Red Floor Kitchen with Light Wood Cabinets Ideas
Refine by:
Budget
Sort by:Popular Today
21 - 40 of 131 photos
Item 1 of 3
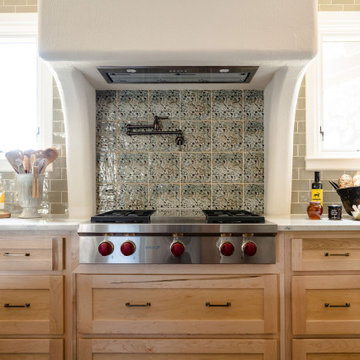
One wall of an expansive kitchen. A Wolf gas cooktop is integrated with a custom stucco vent hood surround.
Example of a huge u-shaped brick floor, red floor and vaulted ceiling open concept kitchen design in Austin with shaker cabinets, light wood cabinets, quartzite countertops, green backsplash, ceramic backsplash, stainless steel appliances, two islands, white countertops and an undermount sink
Example of a huge u-shaped brick floor, red floor and vaulted ceiling open concept kitchen design in Austin with shaker cabinets, light wood cabinets, quartzite countertops, green backsplash, ceramic backsplash, stainless steel appliances, two islands, white countertops and an undermount sink
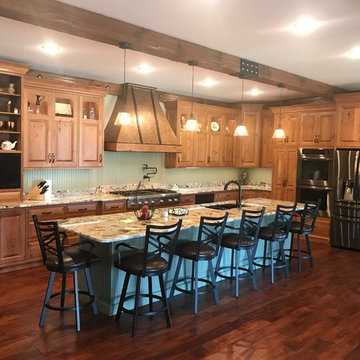
Mid-sized mountain style l-shaped dark wood floor and red floor eat-in kitchen photo in Minneapolis with an undermount sink, raised-panel cabinets, light wood cabinets, granite countertops, green backsplash, wood backsplash, stainless steel appliances, an island and beige countertops
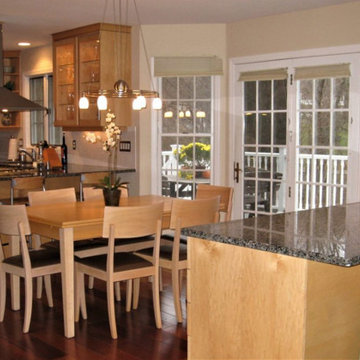
Example of a mid-sized trendy l-shaped dark wood floor and red floor enclosed kitchen design in New York with a double-bowl sink, flat-panel cabinets, light wood cabinets, granite countertops, white backsplash, subway tile backsplash, stainless steel appliances, a peninsula and gray countertops
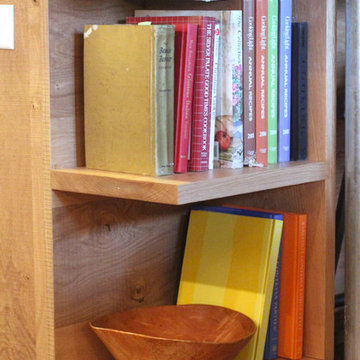
Example of a mid-sized urban l-shaped dark wood floor and red floor kitchen design in Other with flat-panel cabinets, light wood cabinets, concrete countertops, stainless steel appliances, an island and gray countertops
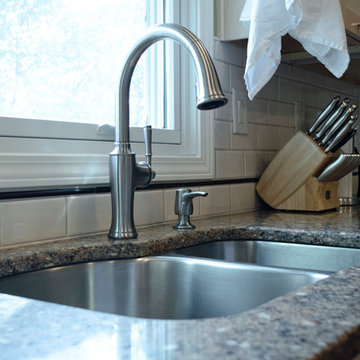
Project by: Lowe's of Champaign, IL
Craftsmen: JFH Construction
Designed by: Marcus Lehman
After photos by: Marcus Lehman
Eat-in kitchen - small transitional galley laminate floor and red floor eat-in kitchen idea in Chicago with an undermount sink, shaker cabinets, light wood cabinets, quartz countertops, white backsplash, subway tile backsplash, stainless steel appliances and no island
Eat-in kitchen - small transitional galley laminate floor and red floor eat-in kitchen idea in Chicago with an undermount sink, shaker cabinets, light wood cabinets, quartz countertops, white backsplash, subway tile backsplash, stainless steel appliances and no island
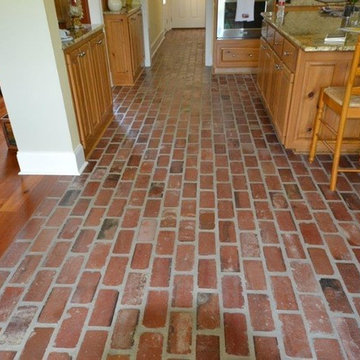
Example of a mid-sized classic u-shaped brick floor and red floor eat-in kitchen design in New Orleans with raised-panel cabinets, light wood cabinets, granite countertops, stainless steel appliances and an island
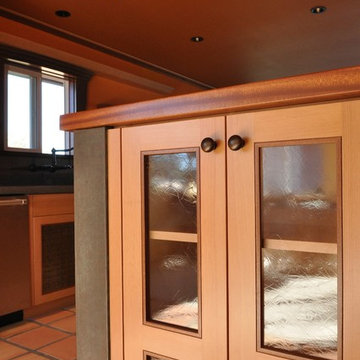
Sandprints Photograpy
Mid-sized beach style u-shaped terra-cotta tile and red floor eat-in kitchen photo in San Luis Obispo with an undermount sink, shaker cabinets, light wood cabinets, concrete countertops, metallic backsplash, porcelain backsplash, stainless steel appliances and a peninsula
Mid-sized beach style u-shaped terra-cotta tile and red floor eat-in kitchen photo in San Luis Obispo with an undermount sink, shaker cabinets, light wood cabinets, concrete countertops, metallic backsplash, porcelain backsplash, stainless steel appliances and a peninsula
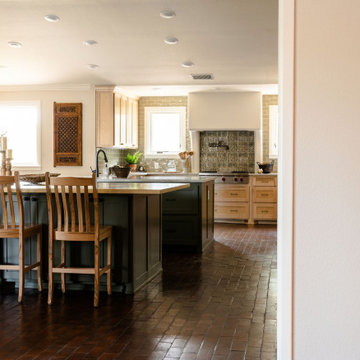
An expansive kitchen with two islands.
Inspiration for a huge u-shaped brick floor, red floor and vaulted ceiling open concept kitchen remodel in Other with an undermount sink, shaker cabinets, light wood cabinets, quartzite countertops, green backsplash, subway tile backsplash, stainless steel appliances, two islands and multicolored countertops
Inspiration for a huge u-shaped brick floor, red floor and vaulted ceiling open concept kitchen remodel in Other with an undermount sink, shaker cabinets, light wood cabinets, quartzite countertops, green backsplash, subway tile backsplash, stainless steel appliances, two islands and multicolored countertops
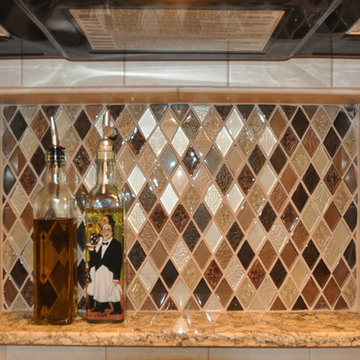
Eat-in kitchen - mid-sized traditional l-shaped light wood floor and red floor eat-in kitchen idea in Boston with an undermount sink, raised-panel cabinets, light wood cabinets, quartz countertops, beige backsplash, ceramic backsplash, stainless steel appliances and an island
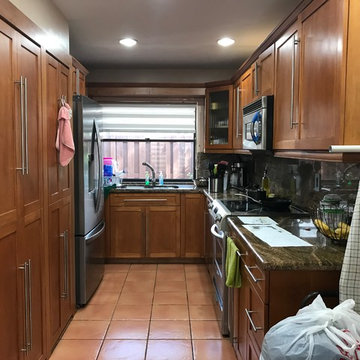
Before
Elegant u-shaped ceramic tile and red floor kitchen photo in Miami with an undermount sink, shaker cabinets, granite countertops, stainless steel appliances, light wood cabinets, green backsplash and stone slab backsplash
Elegant u-shaped ceramic tile and red floor kitchen photo in Miami with an undermount sink, shaker cabinets, granite countertops, stainless steel appliances, light wood cabinets, green backsplash and stone slab backsplash
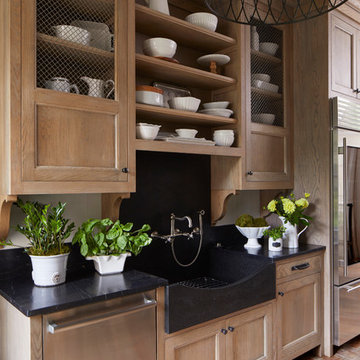
Jean Allsopp
Beach style brick floor and red floor kitchen photo in Other with a farmhouse sink, open cabinets, light wood cabinets, black backsplash, stainless steel appliances and black countertops
Beach style brick floor and red floor kitchen photo in Other with a farmhouse sink, open cabinets, light wood cabinets, black backsplash, stainless steel appliances and black countertops
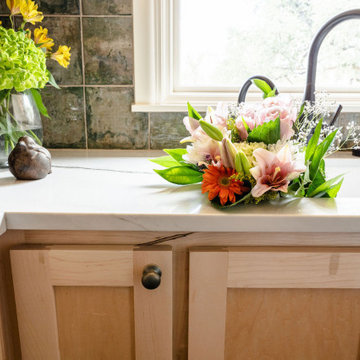
Accessed off an expansive kitchen from a saloon style door, is a butler's pantry. The butler's pantry has ample storage, an undermount sink, and a second fridge.
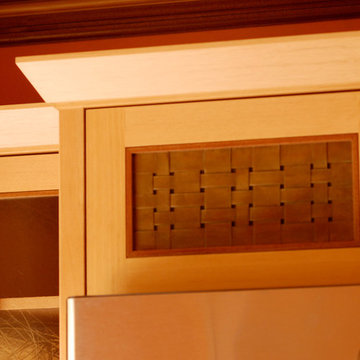
Sandprints Photograpy
Mid-sized beach style u-shaped terra-cotta tile and red floor eat-in kitchen photo in San Luis Obispo with an undermount sink, shaker cabinets, light wood cabinets, concrete countertops, metallic backsplash, porcelain backsplash, stainless steel appliances and a peninsula
Mid-sized beach style u-shaped terra-cotta tile and red floor eat-in kitchen photo in San Luis Obispo with an undermount sink, shaker cabinets, light wood cabinets, concrete countertops, metallic backsplash, porcelain backsplash, stainless steel appliances and a peninsula
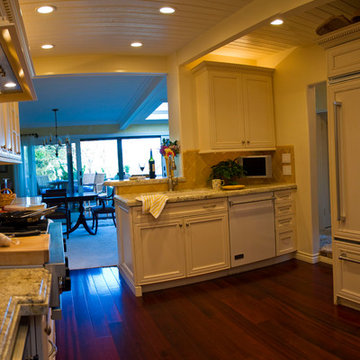
Wonderful kitchen to work in preparing a favorite meal while checking out the busy beach.
The wall opposite where a skylight is located provides a flood of light.
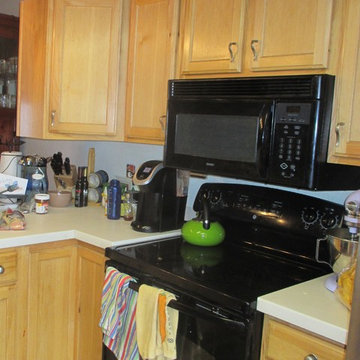
E. Standish
Example of a mid-sized classic l-shaped medium tone wood floor and red floor eat-in kitchen design in Denver with a double-bowl sink, raised-panel cabinets, light wood cabinets, solid surface countertops, white backsplash, stainless steel appliances, an island and white countertops
Example of a mid-sized classic l-shaped medium tone wood floor and red floor eat-in kitchen design in Denver with a double-bowl sink, raised-panel cabinets, light wood cabinets, solid surface countertops, white backsplash, stainless steel appliances, an island and white countertops
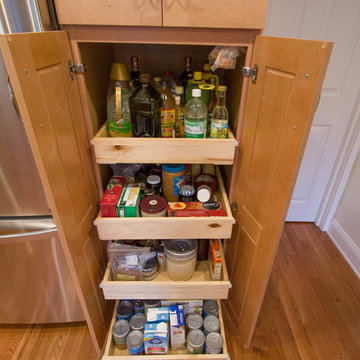
This is how we roll! Factory-installed roll-out cabinet trays make for optimum storage and ease-of-use.
Inspiration for a mid-sized transitional l-shaped medium tone wood floor and red floor open concept kitchen remodel in Philadelphia with a single-bowl sink, shaker cabinets, light wood cabinets, quartz countertops, white backsplash, subway tile backsplash, stainless steel appliances and a peninsula
Inspiration for a mid-sized transitional l-shaped medium tone wood floor and red floor open concept kitchen remodel in Philadelphia with a single-bowl sink, shaker cabinets, light wood cabinets, quartz countertops, white backsplash, subway tile backsplash, stainless steel appliances and a peninsula
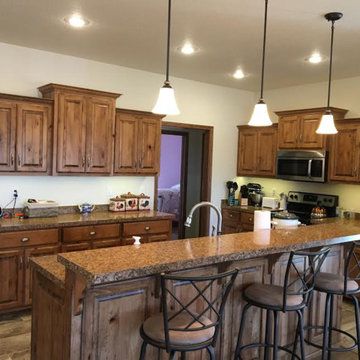
Joplin, MO
Mid-sized elegant l-shaped terra-cotta tile and red floor eat-in kitchen photo in Other with an undermount sink, raised-panel cabinets, light wood cabinets, granite countertops, stainless steel appliances, an island and beige countertops
Mid-sized elegant l-shaped terra-cotta tile and red floor eat-in kitchen photo in Other with an undermount sink, raised-panel cabinets, light wood cabinets, granite countertops, stainless steel appliances, an island and beige countertops

Michael Hospelt Photography
Open concept kitchen - small modern u-shaped brick floor and red floor open concept kitchen idea in San Francisco with flat-panel cabinets, gray backsplash, a peninsula, an undermount sink, light wood cabinets, concrete countertops, stone slab backsplash and stainless steel appliances
Open concept kitchen - small modern u-shaped brick floor and red floor open concept kitchen idea in San Francisco with flat-panel cabinets, gray backsplash, a peninsula, an undermount sink, light wood cabinets, concrete countertops, stone slab backsplash and stainless steel appliances
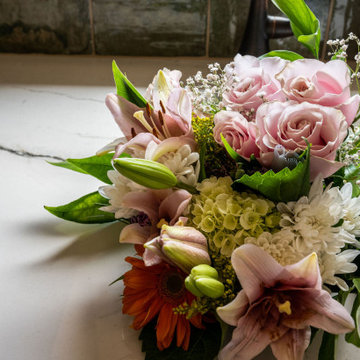
Accessed off an expansive kitchen from a saloon style door, is a butler's pantry. The butler's pantry has ample storage, an undermount sink, and a second fridge.
Red Floor Kitchen with Light Wood Cabinets Ideas

Kitchen and Bath Experts, Inc
Inspiration for a large contemporary l-shaped medium tone wood floor and red floor eat-in kitchen remodel in San Diego with flat-panel cabinets, light wood cabinets, metallic backsplash, metal backsplash, stainless steel appliances, an undermount sink and an island
Inspiration for a large contemporary l-shaped medium tone wood floor and red floor eat-in kitchen remodel in San Diego with flat-panel cabinets, light wood cabinets, metallic backsplash, metal backsplash, stainless steel appliances, an undermount sink and an island
2





