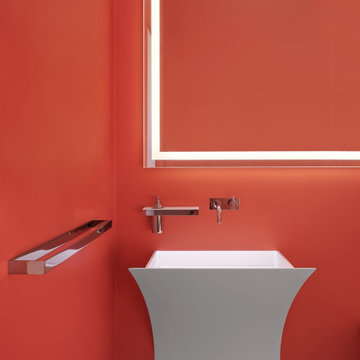Red Gray Floor Powder Room Ideas
Refine by:
Budget
Sort by:Popular Today
1 - 20 of 32 photos
Item 1 of 3
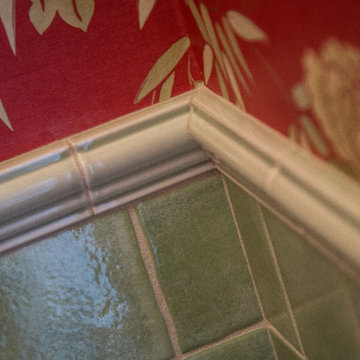
Powder room - small eclectic gray tile and ceramic tile ceramic tile and gray floor powder room idea in New York with a two-piece toilet, multicolored walls and a pedestal sink
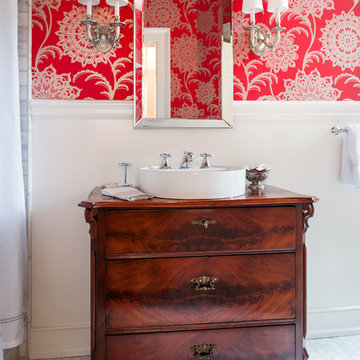
Ansel Olson Photography.
Inspiration for a transitional gray tile and marble tile mosaic tile floor and gray floor powder room remodel in Richmond with furniture-like cabinets, black cabinets, pink walls, a vessel sink, wood countertops and white countertops
Inspiration for a transitional gray tile and marble tile mosaic tile floor and gray floor powder room remodel in Richmond with furniture-like cabinets, black cabinets, pink walls, a vessel sink, wood countertops and white countertops

In the powder room, a floating walnut vanity maximizes space. Schoolhouse Electric sconces flank a deckle-edged oval mirror.
Photography by Brett Beyer
Sconces: Schoolhouse Electric.
Paint: Ben Moore “Maple Leaf Red” 2084-20.
Mirror: Shades of Light.
Vanity: vintage walnut.
Sink: Decolav.
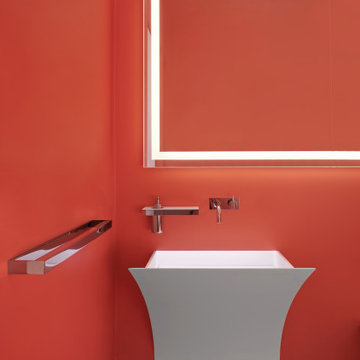
Inspiration for a mid-sized contemporary ceramic tile and gray floor powder room remodel in San Francisco with flat-panel cabinets, white cabinets, orange walls, a wall-mount sink, solid surface countertops, white countertops and a floating vanity
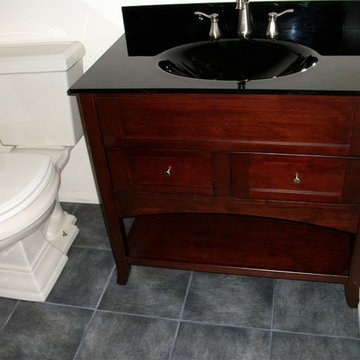
Powder room - mid-sized contemporary gray tile and porcelain tile slate floor and gray floor powder room idea in San Diego with recessed-panel cabinets, medium tone wood cabinets, a two-piece toilet, white walls, an integrated sink and wood countertops
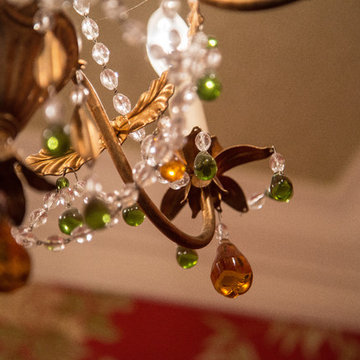
Inspiration for a small eclectic gray tile and ceramic tile ceramic tile and gray floor powder room remodel in New York with a two-piece toilet, multicolored walls and a pedestal sink
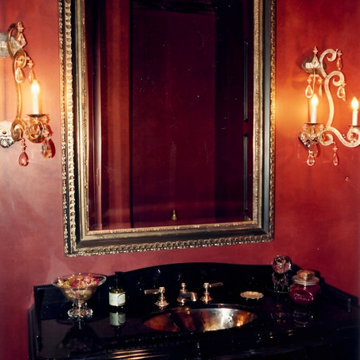
French-styled powder room with distressed Alderwood vanity. New chest of drawers distressed to look antique with antiqued pewter drawer pulls in the French style. Black granite top milled with double ogee edge and single ogee edge on the curved backsplash. The detailed opening for the sink also has a single ogee edge. Not shown is a black toilet with a stained mahogany top.
The steel sconces were made by a blacksmith and then distressed and finished to appear to be pewter.
Walls are a waxed faux finish in a Venetian plaster style.
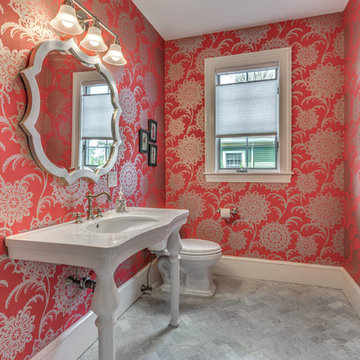
Powder room - small traditional marble floor and gray floor powder room idea in Boston with a two-piece toilet, pink walls and a console sink
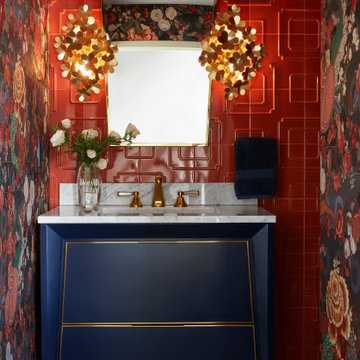
Sophisticated and full of color and texture, this powder bathroom is an absolute showstopper! Inspired by the heavily patterned wall covering, each element of this space ties into the bold design while creating a balance between whimsical and modern.
Photo: Zeke Ruelas
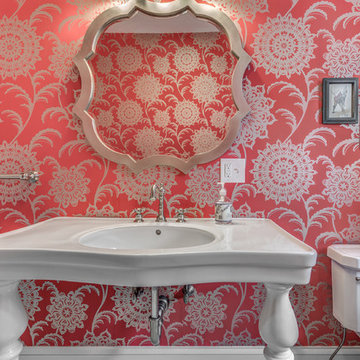
Small elegant marble floor and gray floor powder room photo in Boston with a two-piece toilet, pink walls and a console sink
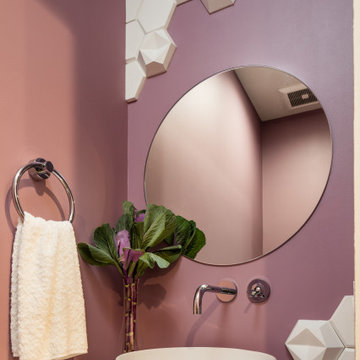
Example of a small trendy white tile and cement tile porcelain tile and gray floor powder room design in Orange County with a one-piece toilet, purple walls, a vessel sink, quartz countertops and white countertops
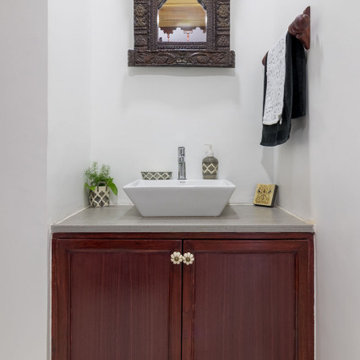
Inspiration for a small timeless gray floor powder room remodel in Ahmedabad with recessed-panel cabinets, medium tone wood cabinets, white walls, a vessel sink, gray countertops and a built-in vanity
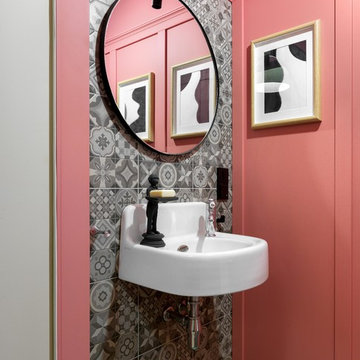
фото: Сергей Красюк
Inspiration for a mid-sized scandinavian gray tile and ceramic tile porcelain tile and gray floor powder room remodel in Other with a wall-mount sink and pink walls
Inspiration for a mid-sized scandinavian gray tile and ceramic tile porcelain tile and gray floor powder room remodel in Other with a wall-mount sink and pink walls
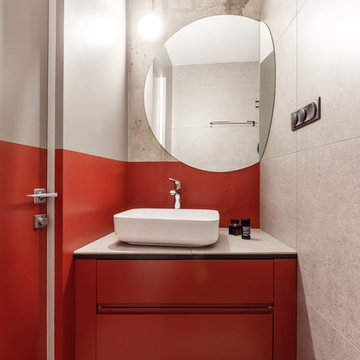
Inspiration for a contemporary terrazzo floor and gray floor powder room remodel in Other with flat-panel cabinets, orange cabinets, a vessel sink and white countertops
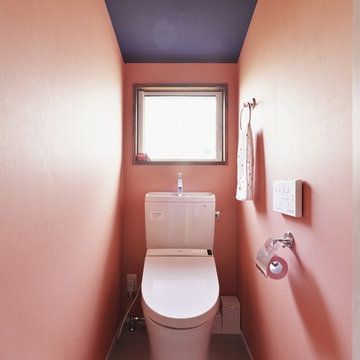
スタイル工房_stylekoubou
Example of a trendy gray floor powder room design in Tokyo Suburbs with pink walls
Example of a trendy gray floor powder room design in Tokyo Suburbs with pink walls
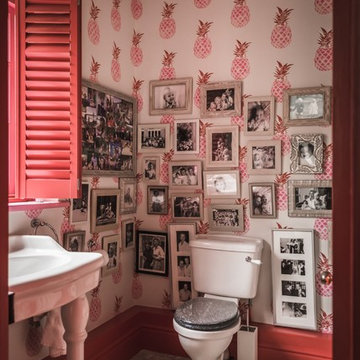
Example of a small eclectic gray floor powder room design in Hampshire with a two-piece toilet, a console sink and multicolored walls

This single family home sits on a tight, sloped site. Within a modest budget, the goal was to provide direct access to grade at both the front and back of the house.
The solution is a multi-split-level home with unconventional relationships between floor levels. Between the entrance level and the lower level of the family room, the kitchen and dining room are located on an interstitial level. Within the stair space “floats” a small bathroom.
The generous stair is celebrated with a back-painted red glass wall which treats users to changing refractive ambient light throughout the house.
Black brick, grey-tinted glass and mirrors contribute to the reasonably compact massing of the home. A cantilevered upper volume shades south facing windows and the home’s limited material palette meant a more efficient construction process. Cautious landscaping retains water run-off on the sloping site and home offices reduce the client’s use of their vehicle.
The house achieves its vision within a modest footprint and with a design restraint that will ensure it becomes a long-lasting asset in the community.
Photo by Tom Arban

Trendy concrete floor and gray floor powder room photo in Other with flat-panel cabinets, light wood cabinets, a wall-mount toilet, orange walls, a vessel sink, wood countertops and beige countertops
Red Gray Floor Powder Room Ideas
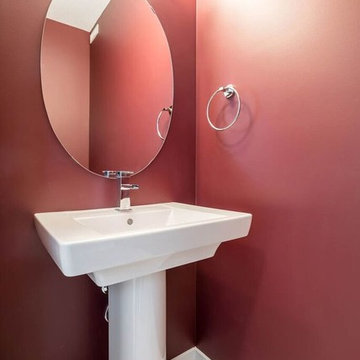
A punch of colour adds a lot of character to the powder room in the Berkshire Junior.
Example of a small arts and crafts red tile marble floor and gray floor powder room design in Other with shaker cabinets, white cabinets, a two-piece toilet, red walls and a pedestal sink
Example of a small arts and crafts red tile marble floor and gray floor powder room design in Other with shaker cabinets, white cabinets, a two-piece toilet, red walls and a pedestal sink
1






