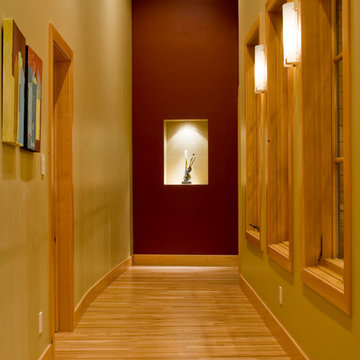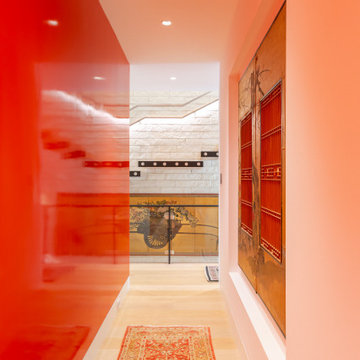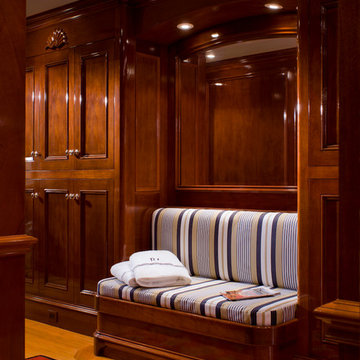Red Light Wood Floor Hallway Ideas
Refine by:
Budget
Sort by:Popular Today
1 - 20 of 104 photos
Item 1 of 3
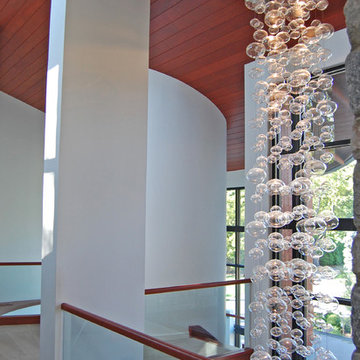
Designed for a family with four younger children, it was important that the house feel comfortable, open, and that family activities be encouraged. The study is directly accessible and visible to the family room in order that these would not be isolated from one another.
Primary living areas and decks are oriented to the south, opening the spacious interior to views of the yard and wooded flood plain beyond. Southern exposure provides ample internal light, shaded by trees and deep overhangs; electronically controlled shades block low afternoon sun. Clerestory glazing offers light above the second floor hall serving the bedrooms and upper foyer. Stone and various woods are utilized throughout the exterior and interior providing continuity and a unified natural setting.
A swimming pool, second garage and courtyard are located to the east and out of the primary view, but with convenient access to the screened porch and kitchen.
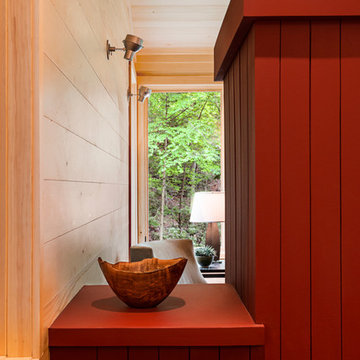
This mountain modern cabin outside of Asheville serves as a simple retreat for our clients. They are passionate about fly-fishing, so when they found property with a designated trout stream, it was a natural fit. We developed a design that allows them to experience both views and sounds of the creek and a relaxed style for the cabin - a counterpoint to their full-time residence.
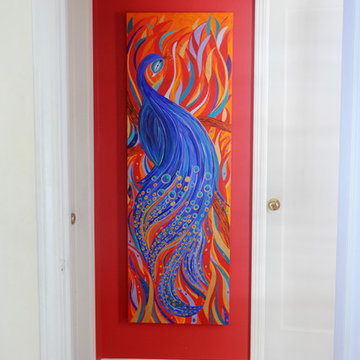
This is painting of a beautiful peacock. He's flamboyant and very happy. He's not showing off, just naturally beautiful.
Small eclectic light wood floor hallway photo in San Francisco with red walls
Small eclectic light wood floor hallway photo in San Francisco with red walls
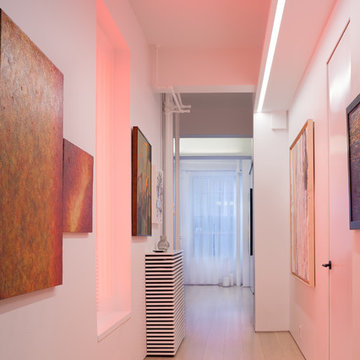
A portal of light in the hallway washes the space in color.
Photo by Brad Dickson
Inspiration for a mid-sized contemporary light wood floor and beige floor hallway remodel in New York with white walls
Inspiration for a mid-sized contemporary light wood floor and beige floor hallway remodel in New York with white walls
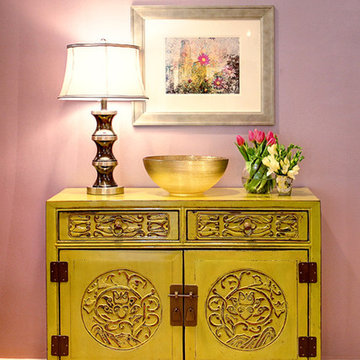
Space designed by:
Sara Ingrassia Interiors: http://www.houzz.com/pro/saradesigner/sara-ingrassia-interiors
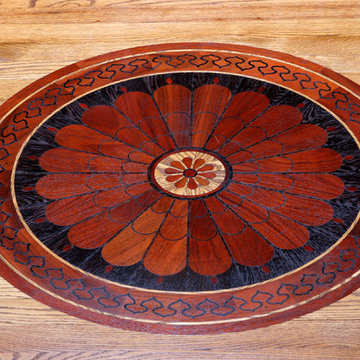
Example of a mid-sized classic light wood floor hallway design in Boston with beige walls
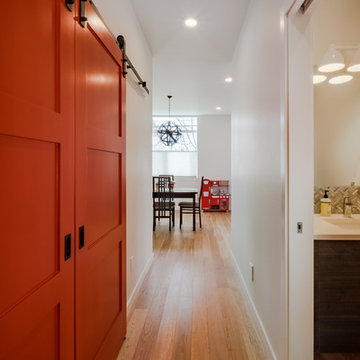
© 2017 AMF Photography
Example of a mid-sized transitional light wood floor and beige floor hallway design in Seattle with white walls
Example of a mid-sized transitional light wood floor and beige floor hallway design in Seattle with white walls
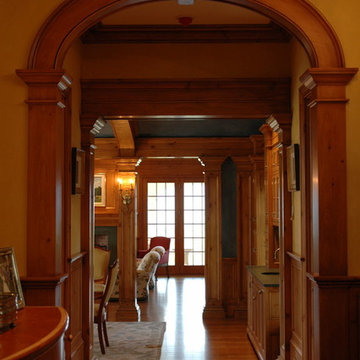
Photo: RGA
This wonderful home was designed to accommodate three generations for family gatherings, as well as provide a beautiful backdrop for entertaining. Featured on the cover of Better Homes and Gardens' Beautiful Homes Magazine in 2006, the design showcases the craftsmanship of remarkable area builders!
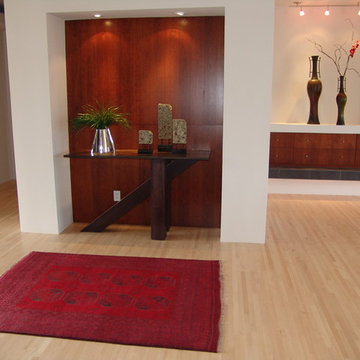
The addition of the red area rug warmed up the entry to this contemporary home. The placement of the custom contemporary console table, designed by Lisa Samuels, was placed in the entry alcove and enhanced the area.
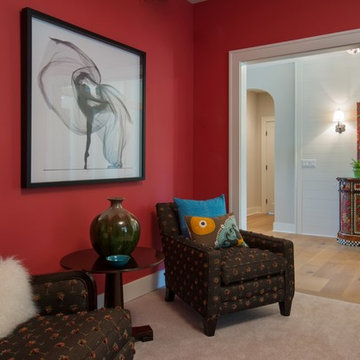
John Christensen
Example of a mid-sized transitional light wood floor hallway design in Detroit with white walls
Example of a mid-sized transitional light wood floor hallway design in Detroit with white walls
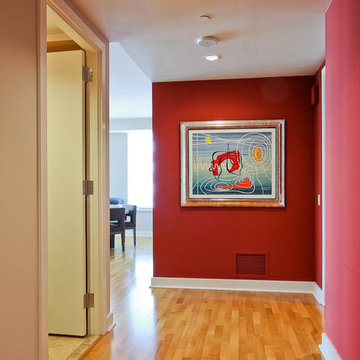
St. Regis Residence, CA
Inspiration for a mid-sized contemporary light wood floor hallway remodel in San Francisco with red walls
Inspiration for a mid-sized contemporary light wood floor hallway remodel in San Francisco with red walls
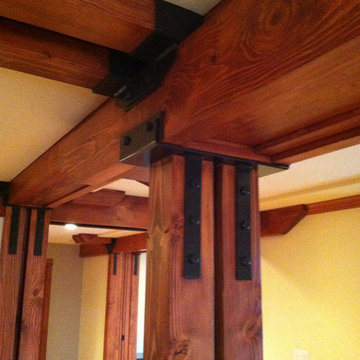
Paul Heller
Example of a mid-sized arts and crafts light wood floor hallway design in Denver with yellow walls
Example of a mid-sized arts and crafts light wood floor hallway design in Denver with yellow walls
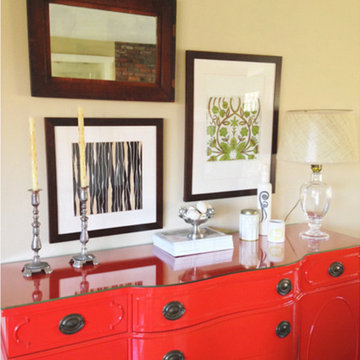
Hallway - mid-sized contemporary light wood floor hallway idea in Burlington with beige walls
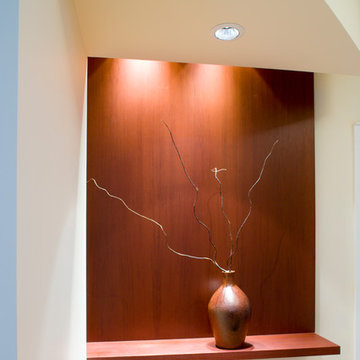
Lara Swimmer Photography
Example of a trendy light wood floor hallway design in Seattle with white walls
Example of a trendy light wood floor hallway design in Seattle with white walls
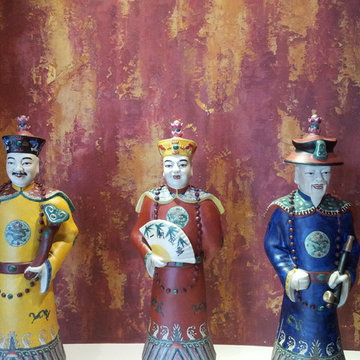
We created a unique and bold finish to be the back drop for our clients stunning oriental figures. The multiple layers of metallic plaster catch the light beautifully on many different angles and were a great compliment to show case the intended figures. Copyright © 2016 The Artists Hands
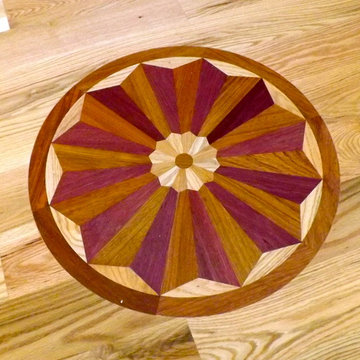
HomeSource Builders
Example of a mid-sized eclectic light wood floor hallway design in Charlotte with yellow walls
Example of a mid-sized eclectic light wood floor hallway design in Charlotte with yellow walls
Red Light Wood Floor Hallway Ideas
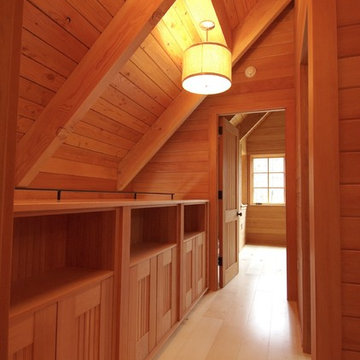
Charles Myer
Hallway - craftsman light wood floor hallway idea in Boston with brown walls
Hallway - craftsman light wood floor hallway idea in Boston with brown walls
1






