Red Living Space Ideas
Refine by:
Budget
Sort by:Popular Today
1 - 20 of 43 photos
Item 1 of 3

The family room, including the kitchen and breakfast area, features stunning indirect lighting, a fire feature, stacked stone wall, art shelves and a comfortable place to relax and watch TV.
Photography: Mark Boisclair
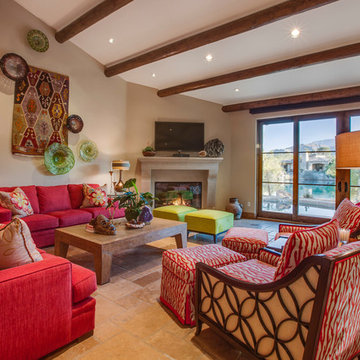
Luke Gibson Photography
Example of a large tuscan open concept travertine floor living room design in Los Angeles with beige walls, a standard fireplace, a plaster fireplace and a wall-mounted tv
Example of a large tuscan open concept travertine floor living room design in Los Angeles with beige walls, a standard fireplace, a plaster fireplace and a wall-mounted tv

Living room
Living room - huge contemporary open concept travertine floor living room idea in San Diego with a bar, white walls and a media wall
Living room - huge contemporary open concept travertine floor living room idea in San Diego with a bar, white walls and a media wall
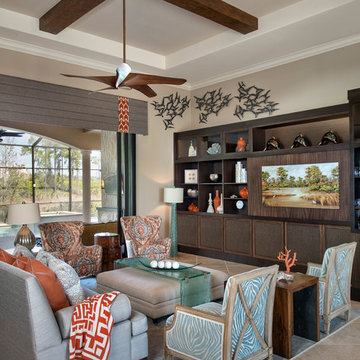
Living Room
Giovanni Photography
Example of a large beach style open concept travertine floor and beige floor living room design in Miami with beige walls, a concealed tv and no fireplace
Example of a large beach style open concept travertine floor and beige floor living room design in Miami with beige walls, a concealed tv and no fireplace
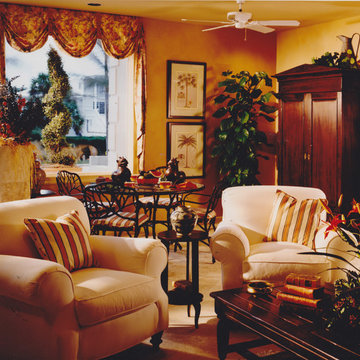
Example of a mid-sized island style travertine floor family room design in Miami with orange walls
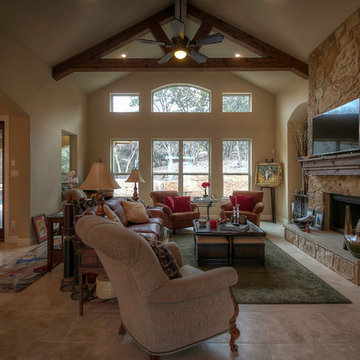
Family Room
Inspiration for a rustic travertine floor and beige floor family room remodel in Austin with beige walls, a standard fireplace and a stone fireplace
Inspiration for a rustic travertine floor and beige floor family room remodel in Austin with beige walls, a standard fireplace and a stone fireplace
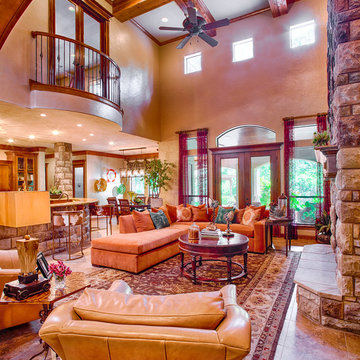
A high ceiling and with small foot print creates design and layout challenges in a space. The volume of the room is out of proportion. To counter balance this I added 8’ antique doors with mounted wall sconces above the built-ins to create interest and take up volume in a uniquely-creative way. A light touch of a decorative wall finish added a layer of interest warming the room and adding dimension. This family room is used for TV viewing as well is the only gathering space in the home, so ample seating was a necessity. This problem was solved by a russet velvet sectional that adds color and plenty of comfortable seating. The addition of the correct sized rug helped the pre-existing chairs, ottoman, and cocktail table now all feel at home. Bookcase lighting was added and the bookcases were enhanced by decorative painting to showcase finds from the couple’s exotic travels to Europe, Asia, and the Pacific Rim. Modern art, travel books, and classic displays of natural elements make for an interesting, comfortable space for this vibrant couple.
Photo credit: Brad Carr
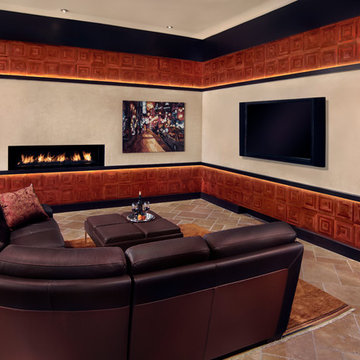
This linear fireplace becomes a part of the two-wall focus of a large Family Room. The woven copper tiles above and below the plaster wall are accented with indirect lighting behind wood moulding. As this is a remodel, it can only be appreciated if seen in its "before" state. Please go to our website www.janetbrooksdesign.com to view the "before and after" photos to appreciate the transformation.
Photography by: Michael Baxter
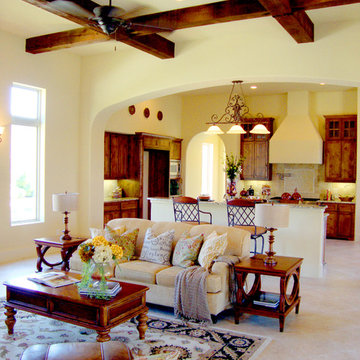
On this project, bolen designs was contracted to stage a vacant 6,000 sq. ft. Mediterranean style home being listed for sale. Everything from furniture, lighting, bedding, rugs, artwork and accessories was needed to create a warm, inviting space that appealed to the largest spectrum of potential home buyers.
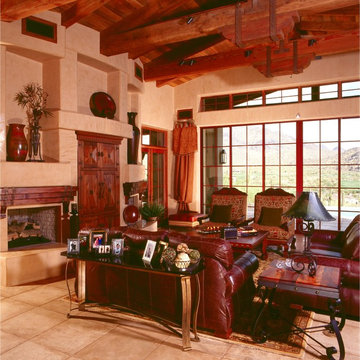
This luxurious ranch style home was built by Fratantoni Luxury Estates and designed by Fratantoni Interior Designers.
Follow us on Pinterest, Facebook, Twitter and Instagram for more inspiring photos!
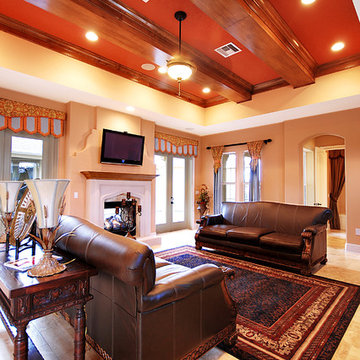
B&A Design Studio, Inc.
Example of a mid-sized tuscan open concept travertine floor family room design in Orlando with a two-sided fireplace and a wall-mounted tv
Example of a mid-sized tuscan open concept travertine floor family room design in Orlando with a two-sided fireplace and a wall-mounted tv
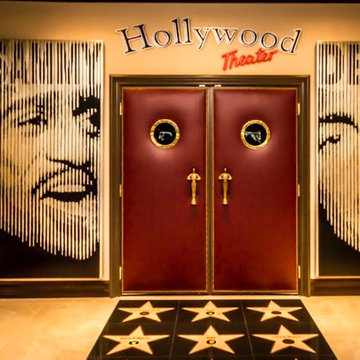
Large 1960s enclosed travertine floor and beige floor home theater photo in Las Vegas with beige walls
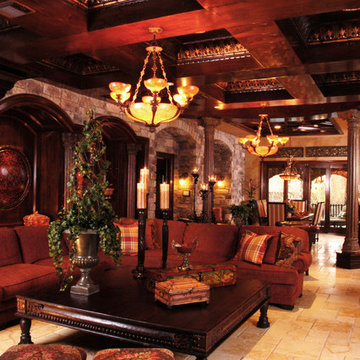
Though from person to person, the particular aspects of luxury design can be extraordinarily diverse, there is one statement that holds true across the board: Every style has a luxury option. No matter what your aesthetic preferences may be, whether simple or ornate there are many ways to ensure a luxe feel. The team at Frontier Custom Builders, Inc. led by President and Founder Wayne Bopp have mastered the art of Luxury Home Design and decor.
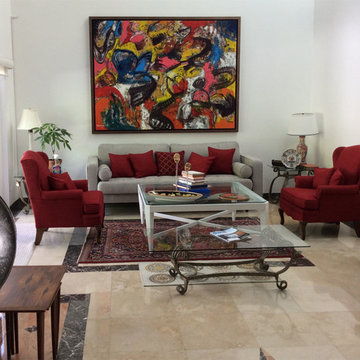
With just a few changes: bringing in over-sized art to accommodate the 22 feet tall ceiling, reupholstering the existing Queen Anne chairs, and bringing in a contemporary coffee table and sofa, this room is transformed into a well balanced, eclectic space on a modest budget.
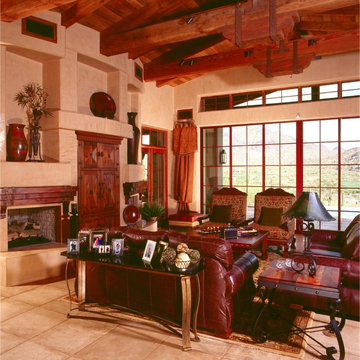
Luxury Fireplace inspirations by Fratantoni Design.
To see more inspirational photos, please follow us on Facebook, Twitter, Instagram and Pinterest!
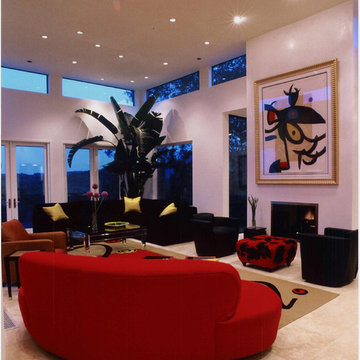
Contemporary living room. The Miro lithograph over the fireplace dictated the exuburant color palette of the room. Rug & calfhide ottoman designed by Sherry Garrett. Photo: Sherry Garrett Design
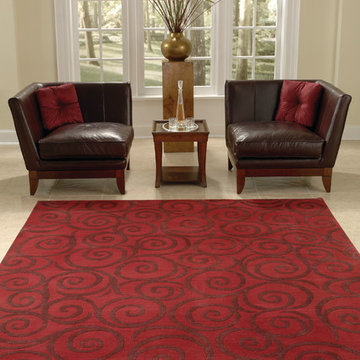
Inspiration for a mid-sized contemporary formal and enclosed travertine floor living room remodel in Minneapolis with beige walls, no fireplace and no tv
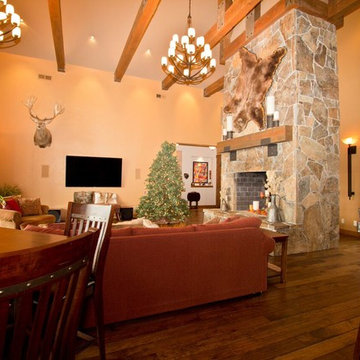
Example of a mountain style travertine floor family room design in Other with beige walls, a two-sided fireplace, a stone fireplace and a wall-mounted tv
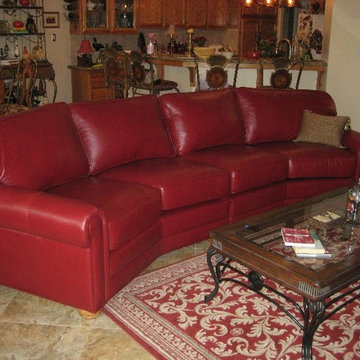
Living room - mid-sized open concept travertine floor living room idea in Other with beige walls
Red Living Space Ideas
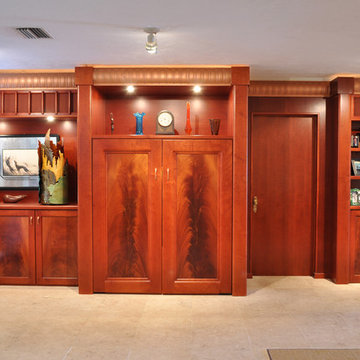
This custom entertainment center is built in stained maple with mahogany crotch doors in art deco style. The TV and AV equipment are concealed and custom lighting highlights the displayed items. Designed and built by Dan Strothers.
1









