Red Living Space with a Stone Fireplace Ideas
Refine by:
Budget
Sort by:Popular Today
1 - 20 of 769 photos
Item 1 of 3

Natural stone and reclaimed timber beams...
Example of a mountain style dark wood floor living room design in Minneapolis with a stone fireplace and a standard fireplace
Example of a mountain style dark wood floor living room design in Minneapolis with a stone fireplace and a standard fireplace

This living room is layered with classic modern pieces and vintage asian accents. The natural light floods through the open plan. Photo by Whit Preston
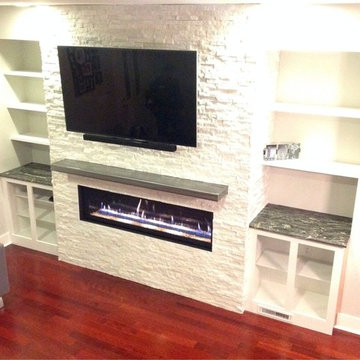
Example of a trendy living room design in Other with a ribbon fireplace and a stone fireplace

The family room, including the kitchen and breakfast area, features stunning indirect lighting, a fire feature, stacked stone wall, art shelves and a comfortable place to relax and watch TV.
Photography: Mark Boisclair

John Buchan Homes
Inspiration for a mid-sized transitional loft-style dark wood floor and brown floor living room remodel in Seattle with a stone fireplace, white walls, a standard fireplace and a wall-mounted tv
Inspiration for a mid-sized transitional loft-style dark wood floor and brown floor living room remodel in Seattle with a stone fireplace, white walls, a standard fireplace and a wall-mounted tv
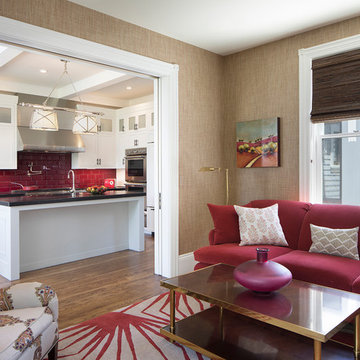
Paul Dyer
Mid-sized elegant formal and enclosed dark wood floor and brown floor living room photo in San Francisco with white walls, a standard fireplace, a stone fireplace and no tv
Mid-sized elegant formal and enclosed dark wood floor and brown floor living room photo in San Francisco with white walls, a standard fireplace, a stone fireplace and no tv
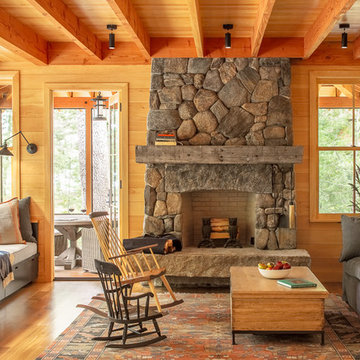
Living room - rustic medium tone wood floor and brown floor living room idea in Portland Maine with a standard fireplace and a stone fireplace
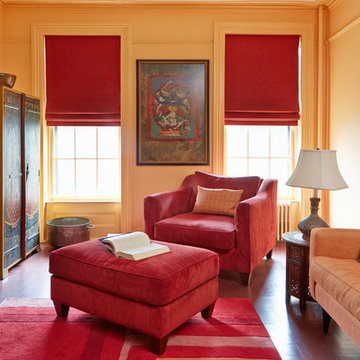
Mentis Photography Inc
Inspiration for a transitional enclosed painted wood floor family room remodel in New York with orange walls, a standard fireplace, a stone fireplace and a wall-mounted tv
Inspiration for a transitional enclosed painted wood floor family room remodel in New York with orange walls, a standard fireplace, a stone fireplace and a wall-mounted tv
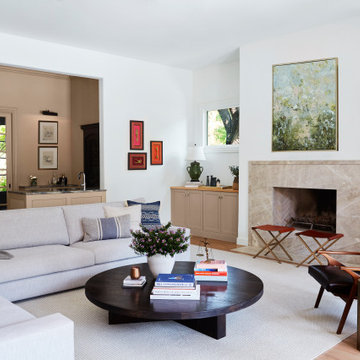
Full Remodel
Family room - large transitional open concept medium tone wood floor and white floor family room idea in Dallas with white walls, a standard fireplace and a stone fireplace
Family room - large transitional open concept medium tone wood floor and white floor family room idea in Dallas with white walls, a standard fireplace and a stone fireplace
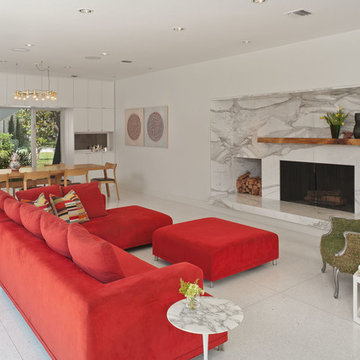
Benjamin Hill Photography
Inspiration for a contemporary formal living room remodel in Houston with white walls, a standard fireplace, a stone fireplace and no tv
Inspiration for a contemporary formal living room remodel in Houston with white walls, a standard fireplace, a stone fireplace and no tv
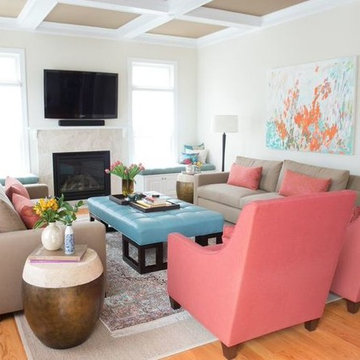
Abby Jiu
Inspiration for a transitional light wood floor living room remodel in DC Metro with beige walls, a standard fireplace and a stone fireplace
Inspiration for a transitional light wood floor living room remodel in DC Metro with beige walls, a standard fireplace and a stone fireplace

Custom designed cabinets and paneling line the walls of this exquisite home library. Gothic arch motif is repeated on the cabinet door fronts. Wood parquet floor. Animal head plaques add interest to the ceiling beams. Interior furnishings specified by Leczinski Design Associates.
Ron Ruscio Photo
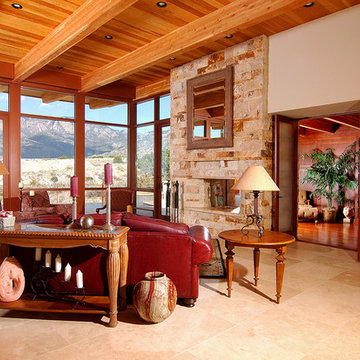
Glenn Morimoto/www.morimotophotography.com
Inspiration for a southwestern marble floor living room remodel in Albuquerque with beige walls, a two-sided fireplace and a stone fireplace
Inspiration for a southwestern marble floor living room remodel in Albuquerque with beige walls, a two-sided fireplace and a stone fireplace
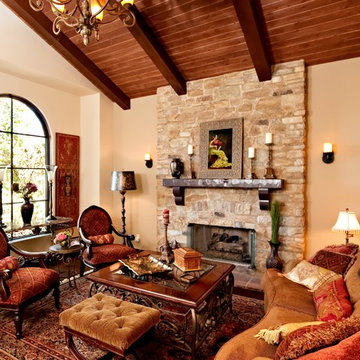
Wonderful light floods in from the arched window in this room. Classically decorated panels add symmetry and feel like shutters. Visual texture and a traditional feel was the result of adding exposed wooden beams to the ceilings in the living & family rooms. A handsome tongue and groove ceiling was installed in the family room. The new fireplace mantle is a beautiful hand-hewn, rustic wood with decorative corbels.

Interior Designer: Allard & Roberts Interior Design, Inc.
Builder: Glennwood Custom Builders
Architect: Con Dameron
Photographer: Kevin Meechan
Doors: Sun Mountain
Cabinetry: Advance Custom Cabinetry
Countertops & Fireplaces: Mountain Marble & Granite
Window Treatments: Blinds & Designs, Fletcher NC
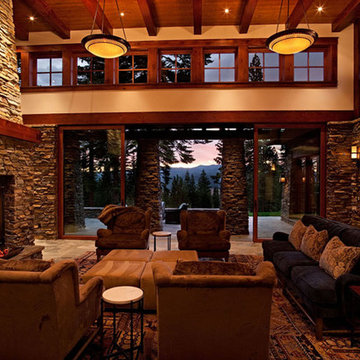
The large lift and slide doors open the great room to the back patio. Photographer: Ethan Rohloff
Inspiration for a large craftsman open concept family room remodel in Sacramento with beige walls, a standard fireplace and a stone fireplace
Inspiration for a large craftsman open concept family room remodel in Sacramento with beige walls, a standard fireplace and a stone fireplace
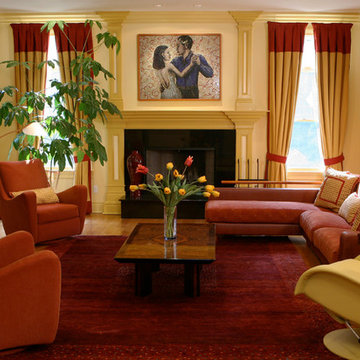
The gentleman of the house requested a more formal window treatment and custom built 9’ media center. The furniture in this space including two swivel rockers and sectional were purchased as 200 Lex. A carpet was chosen to ground the space. The custom art above the fireplace mantel is handmade with custom cut glass mosaic of the couple dancing and a handmade silk patchwork quilt was commissioned to bring a personal touch and a love of the past to this space.
Photography: Denis Niland
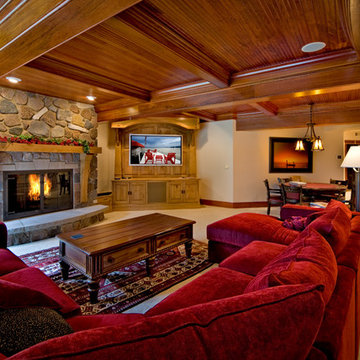
Hilliard Photographics
Large mountain style open concept carpeted family room photo in Chicago with a standard fireplace, a stone fireplace and a media wall
Large mountain style open concept carpeted family room photo in Chicago with a standard fireplace, a stone fireplace and a media wall
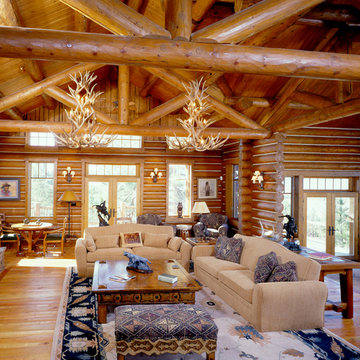
Living room - mid-sized rustic open concept medium tone wood floor living room idea in Other with a standard fireplace and a stone fireplace
Red Living Space with a Stone Fireplace Ideas
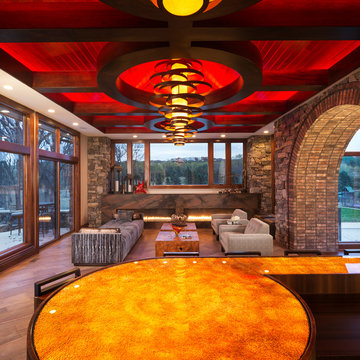
Builder: John Kraemer & Sons | Design: Rauscher & Associates | Landscape Design: Coen + Partners | Photography: Landmark Photography
Example of a huge enclosed ceramic tile living room design in Minneapolis with a standard fireplace and a stone fireplace
Example of a huge enclosed ceramic tile living room design in Minneapolis with a standard fireplace and a stone fireplace
1









