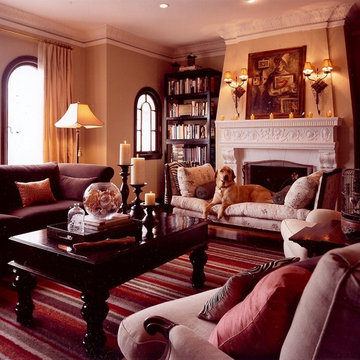Red Living Space with Beige Walls Ideas
Refine by:
Budget
Sort by:Popular Today
1 - 20 of 1,091 photos
Item 1 of 4
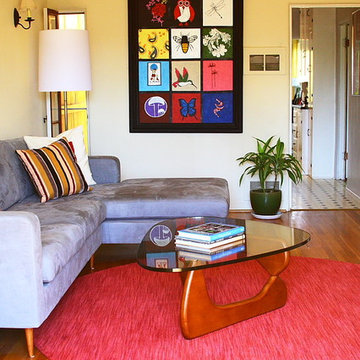
Photo by Minh Phan
Living room - modern medium tone wood floor living room idea in Los Angeles with beige walls
Living room - modern medium tone wood floor living room idea in Los Angeles with beige walls
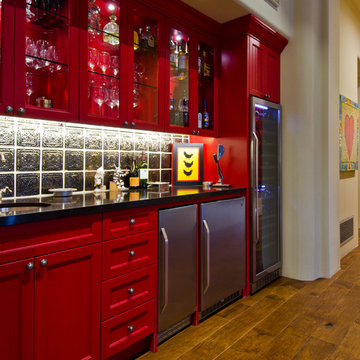
Christopher Vialpando, http://chrisvialpando.com
Mid-sized southwest open concept medium tone wood floor and brown floor living room photo in Phoenix with beige walls, a bar, a standard fireplace, a plaster fireplace and a wall-mounted tv
Mid-sized southwest open concept medium tone wood floor and brown floor living room photo in Phoenix with beige walls, a bar, a standard fireplace, a plaster fireplace and a wall-mounted tv
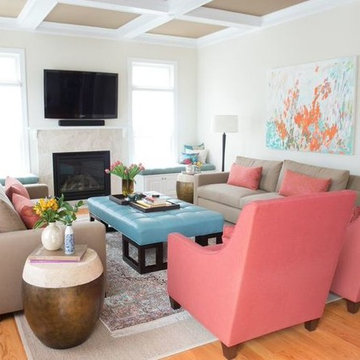
Abby Jiu
Inspiration for a transitional light wood floor living room remodel in DC Metro with beige walls, a standard fireplace and a stone fireplace
Inspiration for a transitional light wood floor living room remodel in DC Metro with beige walls, a standard fireplace and a stone fireplace
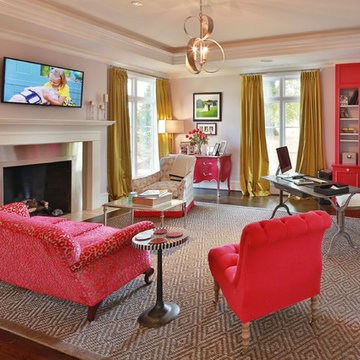
Custom home built by Rufty Homes, named top custom builder by the Triangle Business Journal for the past six years. Photo credit: Jim Sink.
Living room - transitional open concept medium tone wood floor living room idea in Raleigh with beige walls, a standard fireplace, a metal fireplace and a wall-mounted tv
Living room - transitional open concept medium tone wood floor living room idea in Raleigh with beige walls, a standard fireplace, a metal fireplace and a wall-mounted tv
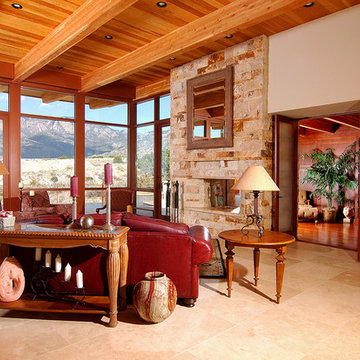
Glenn Morimoto/www.morimotophotography.com
Inspiration for a southwestern marble floor living room remodel in Albuquerque with beige walls, a two-sided fireplace and a stone fireplace
Inspiration for a southwestern marble floor living room remodel in Albuquerque with beige walls, a two-sided fireplace and a stone fireplace
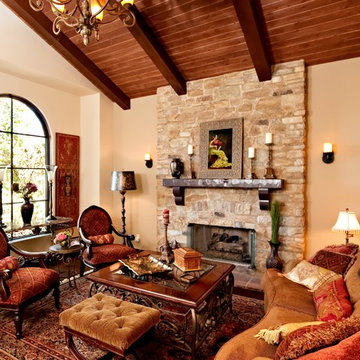
Wonderful light floods in from the arched window in this room. Classically decorated panels add symmetry and feel like shutters. Visual texture and a traditional feel was the result of adding exposed wooden beams to the ceilings in the living & family rooms. A handsome tongue and groove ceiling was installed in the family room. The new fireplace mantle is a beautiful hand-hewn, rustic wood with decorative corbels.
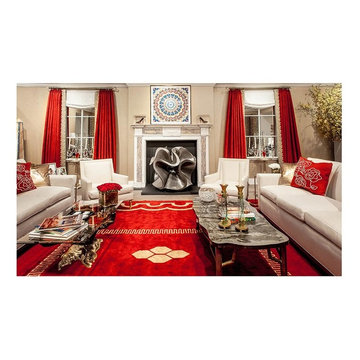
sothebys designer showhouse Cullman & Kravis
Example of a large trendy formal and open concept carpeted living room design in New York with beige walls, a standard fireplace and no tv
Example of a large trendy formal and open concept carpeted living room design in New York with beige walls, a standard fireplace and no tv

Interior Designer: Allard & Roberts Interior Design, Inc.
Builder: Glennwood Custom Builders
Architect: Con Dameron
Photographer: Kevin Meechan
Doors: Sun Mountain
Cabinetry: Advance Custom Cabinetry
Countertops & Fireplaces: Mountain Marble & Granite
Window Treatments: Blinds & Designs, Fletcher NC
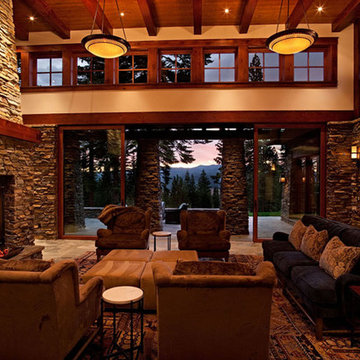
The large lift and slide doors open the great room to the back patio. Photographer: Ethan Rohloff
Inspiration for a large craftsman open concept family room remodel in Sacramento with beige walls, a standard fireplace and a stone fireplace
Inspiration for a large craftsman open concept family room remodel in Sacramento with beige walls, a standard fireplace and a stone fireplace
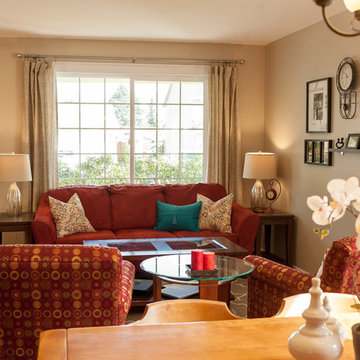
I love to call this a “Room Re-Design” and it is one of my favorite design challenges. With a limited budget I shopped for the missing pieces to turn this joined living/dining space into a welcoming entrance into the family’s home.
Shannon Addison Photography
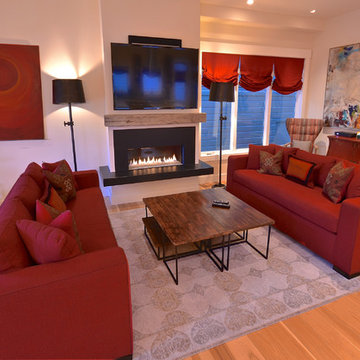
Ski vacation retreat, five bedrooms, this traditional Victorian was gutted and remodeled as an open space plan. We used eco birch flooring, and
Example of a large trendy open concept light wood floor living room design in Phoenix with beige walls, a standard fireplace, a metal fireplace and a wall-mounted tv
Example of a large trendy open concept light wood floor living room design in Phoenix with beige walls, a standard fireplace, a metal fireplace and a wall-mounted tv
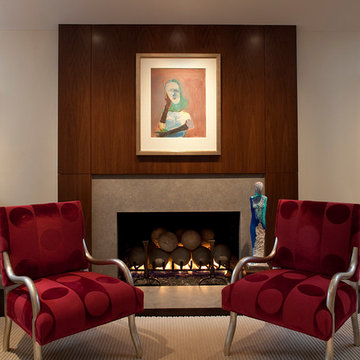
Ranch style home that was reinvented to create an open floor plan to encompass the kitchen, family room and breakfast room. Original family room was transformed into chic new dining room.
Photography by Eric Rorer
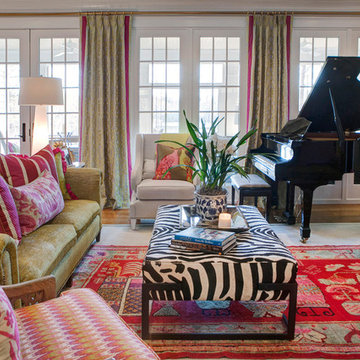
Inspiration for a mid-sized eclectic formal and open concept medium tone wood floor living room remodel in Other with beige walls and no tv
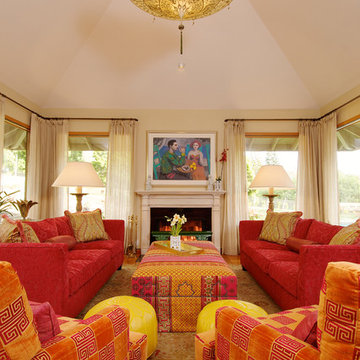
Travis Rowan-Living Maui Photography
Inspiration for a large eclectic formal living room remodel in Denver with beige walls, a standard fireplace and no tv
Inspiration for a large eclectic formal living room remodel in Denver with beige walls, a standard fireplace and no tv
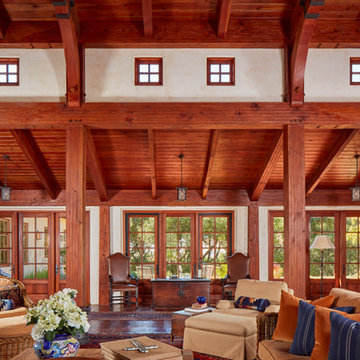
Living room - mediterranean open concept red floor living room idea in Other with beige walls
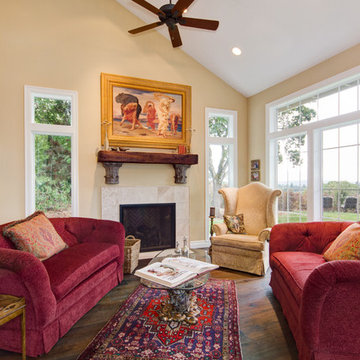
Doug Gorsline ashcreekphoto.com
Living room - large transitional formal and open concept dark wood floor living room idea in Portland with beige walls, a standard fireplace, a wood fireplace surround and no tv
Living room - large transitional formal and open concept dark wood floor living room idea in Portland with beige walls, a standard fireplace, a wood fireplace surround and no tv
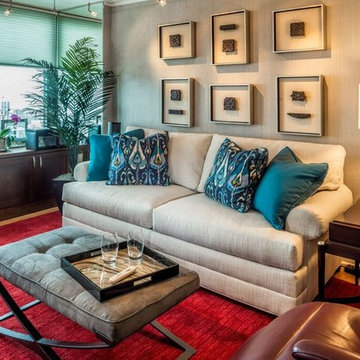
Family room - mid-sized contemporary open concept carpeted family room idea in Chicago with no fireplace, a wall-mounted tv and beige walls
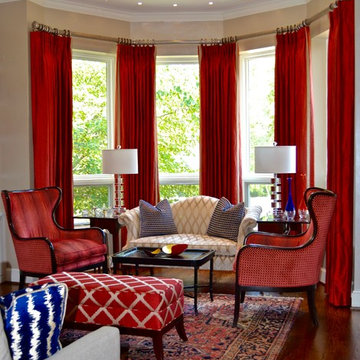
This Heriz persian rug was the inspiration for the color scheme. Vivid red silk draperies, velvet chairs and blue accents compliment the rug.
Transitional open concept dark wood floor living room photo in Kansas City with beige walls, a standard fireplace and a stone fireplace
Transitional open concept dark wood floor living room photo in Kansas City with beige walls, a standard fireplace and a stone fireplace
Red Living Space with Beige Walls Ideas
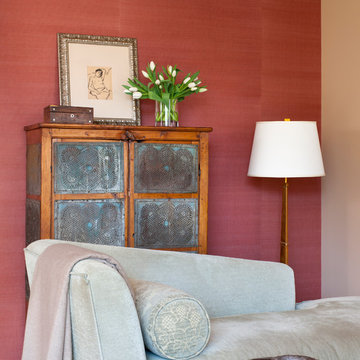
An antique pie-cooling cabinet with cut ionized-aluminum panels and Robert Abbey gold-leaf floor lamps further enliven the space.
Photograph © Stacy Zarin Goldberg Photography
Project designed by Boston interior design studio Dane Austin Design. They serve Boston, Cambridge, Hingham, Cohasset, Newton, Weston, Lexington, Concord, Dover, Andover, Gloucester, as well as surrounding areas.
For more about Dane Austin Design, click here: https://daneaustindesign.com/
To learn more about this project, click here: https://daneaustindesign.com/dupont-circle-highrise
1










