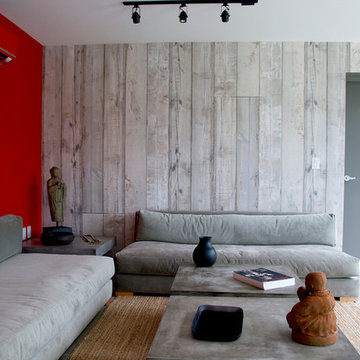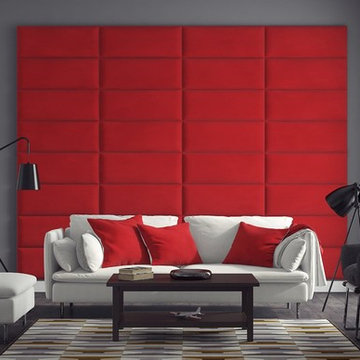Red Living Space with Gray Walls Ideas
Refine by:
Budget
Sort by:Popular Today
1 - 20 of 405 photos
Item 1 of 4
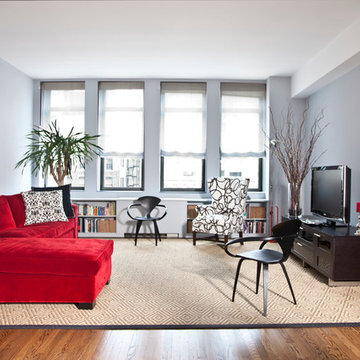
Robert Farrell
Inspiration for a large contemporary loft-style medium tone wood floor living room remodel in New York with a tv stand and gray walls
Inspiration for a large contemporary loft-style medium tone wood floor living room remodel in New York with a tv stand and gray walls
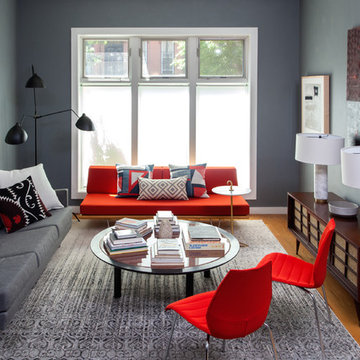
Living room - contemporary formal and enclosed medium tone wood floor living room idea in New York with gray walls

This is the model unit for modern live-work lofts. The loft features 23 foot high ceilings, a spiral staircase, and an open bedroom mezzanine.
Example of a mid-sized urban formal and enclosed concrete floor and gray floor living room design in Portland with gray walls, a standard fireplace, no tv and a metal fireplace
Example of a mid-sized urban formal and enclosed concrete floor and gray floor living room design in Portland with gray walls, a standard fireplace, no tv and a metal fireplace

This living room is layered with classic modern pieces and vintage asian accents. The natural light floods through the open plan. Photo by Whit Preston
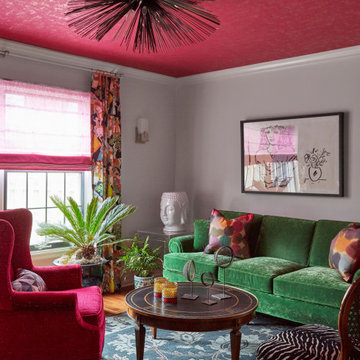
Example of a mid-sized trendy medium tone wood floor and beige floor living room design in Chicago with gray walls
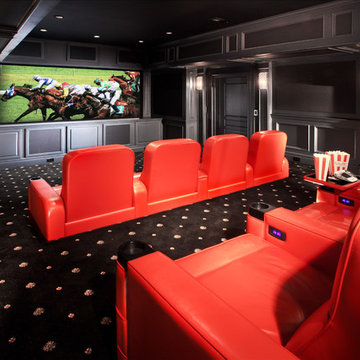
Photography by William Psolka, psolka-photo.com
Example of a large classic enclosed carpeted home theater design in New York with gray walls and a wall-mounted tv
Example of a large classic enclosed carpeted home theater design in New York with gray walls and a wall-mounted tv
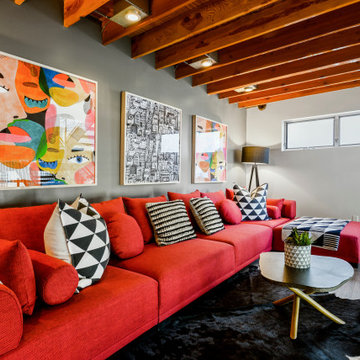
Example of an urban loft-style exposed beam family room design in Los Angeles with gray walls
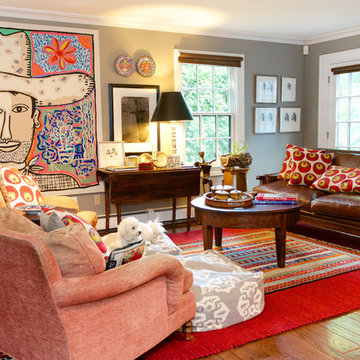
I live for moments of grace, such as classical music, beautiful china, fine art, and textiles.
This home is a testament of this philosophy, with an eclectic mix of the fine and the understated. Next to a work of irreplaceable fine art is hung a tapestry from Turkey, purchased in a market for pennies. On display, collections of fine Herend china and exquisite Limoges boxes sit alongside some of HomeGoods’ best ceramic offerings.
In this home, I’m inspired by textiles and fabrics, different dimensions, mixes of color, history, and artistic focal points; but most of all I am inspired by the intangible feeling of a piece.
Cydney Ambrose
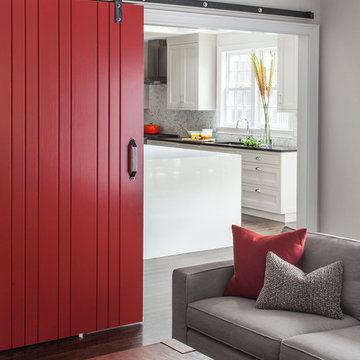
TEAM
Architect: LDa Architecture & Interiors
Builder: Michael Handrahan Remodeling, Inc.
Photographer: Sean Litchfield Photography
Inspiration for a mid-sized transitional dark wood floor family room remodel in Boston with gray walls
Inspiration for a mid-sized transitional dark wood floor family room remodel in Boston with gray walls
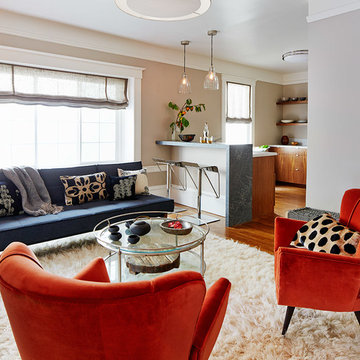
R. Brad Knipstein Photography
Mid-sized trendy carpeted living room photo in San Francisco with gray walls
Mid-sized trendy carpeted living room photo in San Francisco with gray walls
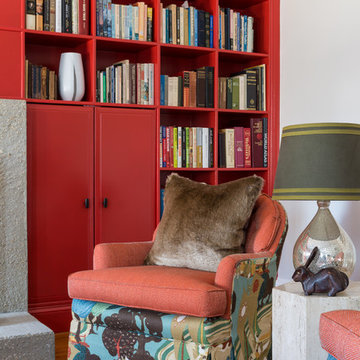
Red built-in bookcases, layered Persian rugs, and two-tone upholstered club chairs in an eclectic DC Library/Famiy room. Photo credit: Angie Seckinger
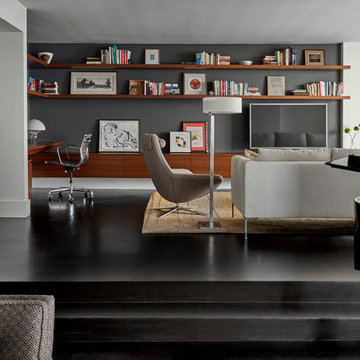
Tony Soluri Photography
Inspiration for a contemporary open concept dark wood floor living room library remodel in Chicago with gray walls and a tv stand
Inspiration for a contemporary open concept dark wood floor living room library remodel in Chicago with gray walls and a tv stand
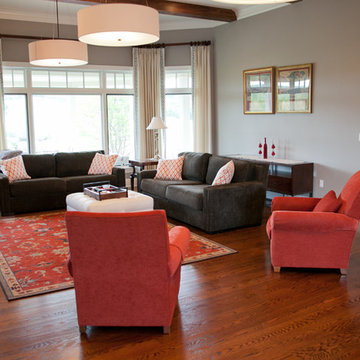
The family room is the heart of this home. A cozy seating area is set up to enjoy a warm fire or a good movie, or both. Window treatments are kept simple to enjoy the hilltop views outside. Matt Villano Photography
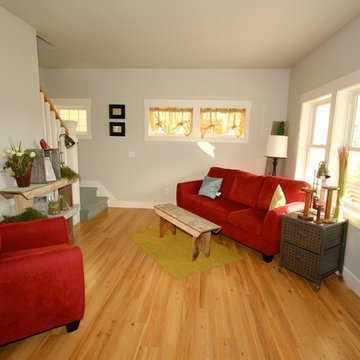
Living Room
Example of a small transitional open concept light wood floor living room design in Other with gray walls
Example of a small transitional open concept light wood floor living room design in Other with gray walls
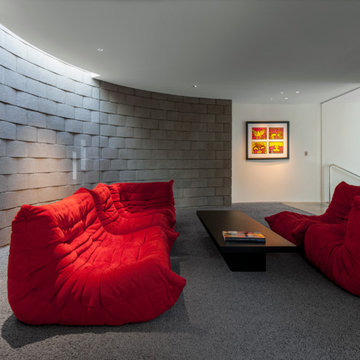
Timmerman Photography
This is a home we initially built in 1995 and after it sold in 2014 we were commissioned to come back and remodel the interior of the home.
We worked with internationally renowned architect Will Bruder on the initial design on the home. The goal of home was to build a modern hillside home which made the most of the vista upon which it sat. A few ways we were able to achieve this were the unique, floor-to-ceiling glass windows on the side of the property overlooking Scottsdale, a private courtyard off the master bedroom and bathroom, and a custom commissioned sculpture Mayme Kratz.
Stonecreek's particular role in the project were to work alongside both the clients and the architect to make sure we were able to perfectly execute on the vision and design of the project. A very unique component of this house is how truly custom every feature is, all the way from the window systems and the bathtubs all the way down to the door handles and other features.
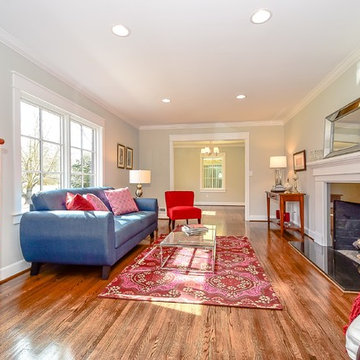
new windows and new fireplace surround and mantel
Example of a transitional medium tone wood floor living room design in Charlotte with gray walls, a standard fireplace and a wood fireplace surround
Example of a transitional medium tone wood floor living room design in Charlotte with gray walls, a standard fireplace and a wood fireplace surround
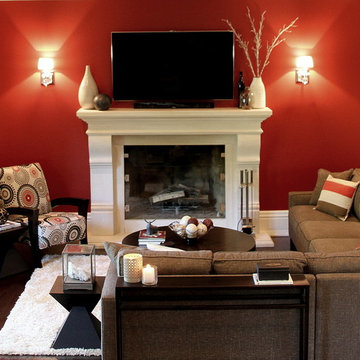
With 2 small children, my clients wanted a bold, yet simple and contemporary room where they could retreat from all the toys and mess to "unwind" after a busy day of work and family.
A large modern sectional upholstered in a neutral textured fabric gives them both room to spread out and watch television or just relax and enjoy a roaring fire, and a large scaled coffee table keeps all the large furniture in proper proportion.
Red Living Space with Gray Walls Ideas
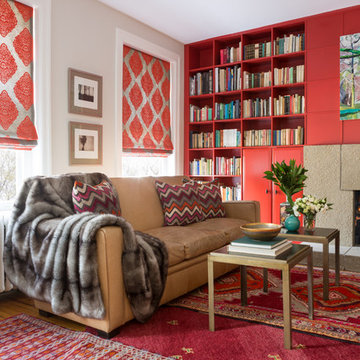
Red built-in bookcases, layered Persian rugs, and a concrete fireplace brighten this eclectic DC Library/Famiy room. Photo credit: Angie Seckinger
Family room library - large eclectic open concept carpeted family room library idea in DC Metro with gray walls, a standard fireplace, a concrete fireplace and no tv
Family room library - large eclectic open concept carpeted family room library idea in DC Metro with gray walls, a standard fireplace, a concrete fireplace and no tv
1










