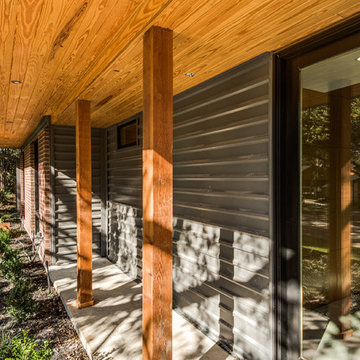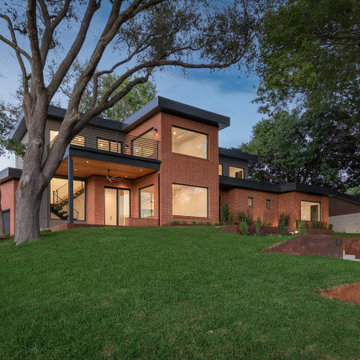Red Metal Exterior Home Ideas
Refine by:
Budget
Sort by:Popular Today
221 - 240 of 333 photos
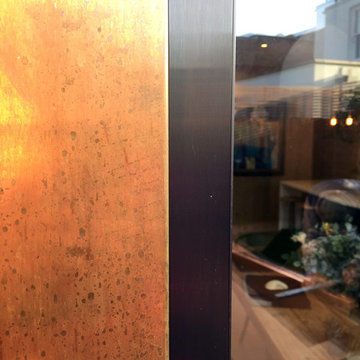
George Woodrow
Mid-sized contemporary red one-story metal exterior home idea in London with a shed roof
Mid-sized contemporary red one-story metal exterior home idea in London with a shed roof
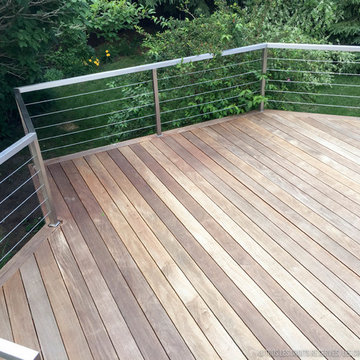
This ramp in stainless steel fits very well with this new decoration in addition this ramp requires no maintenance
cette rampe en acier inoxydable se fond très bien à ce nouveau décor en plus cette rampe ne demande aucun entretien.
photo by : Créations Fabrinox
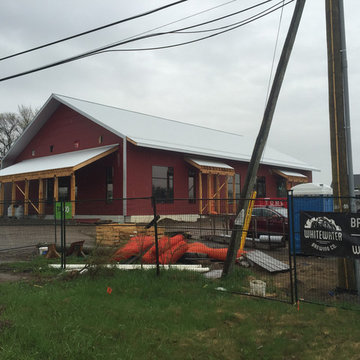
Andy Thomson
Huge contemporary red one-story metal gable roof idea in Toronto
Huge contemporary red one-story metal gable roof idea in Toronto
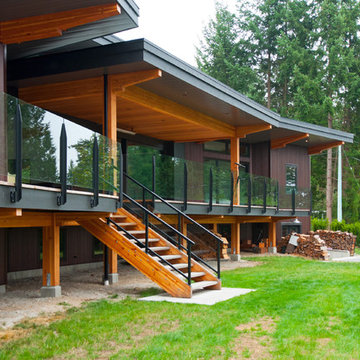
This home was designed to block traffic noise from the nearby highway and provide ocean views from every room. The entry courtyard is enclosed by two wings which then unfold around the site.
The minimalist central living area has a 30' wide by 8' high sliding glass door that opens to a deck, with views of the ocean, extending the entire length of the house.
The home is built using glulam beams with corrugated metal siding and cement board on the exterior and radiant heated, polished concrete floors on the interior.
Photographer: Vern
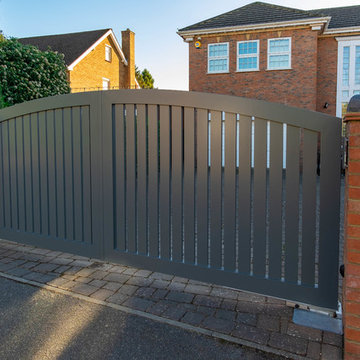
Essenare Properties / Steve White - vsco.co/stevewhiite
Large contemporary red metal exterior home idea in Other with a tile roof
Large contemporary red metal exterior home idea in Other with a tile roof
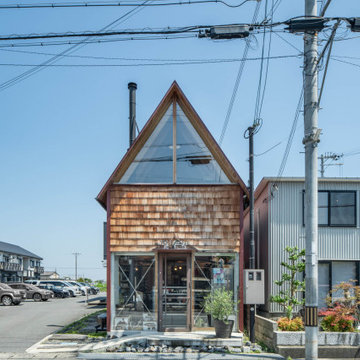
Inspiration for a small rustic red two-story metal gable roof remodel in Other with a metal roof and a red roof
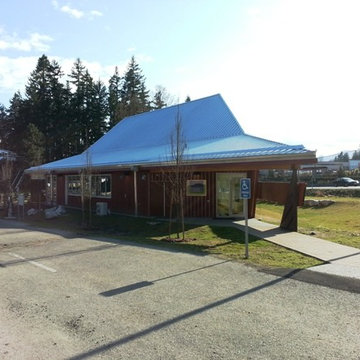
New Cowichan Visitor Centre
Photo by Karensa Camplair (Pacific Homes)
Example of a mountain style red one-story metal exterior home design in Vancouver
Example of a mountain style red one-story metal exterior home design in Vancouver
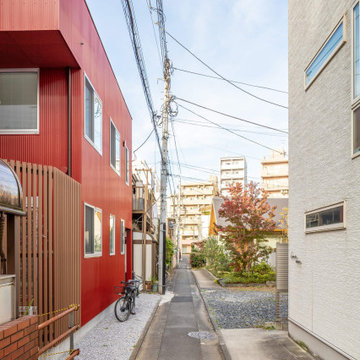
Mid-sized modern red three-story metal and board and batten duplex exterior idea in Other
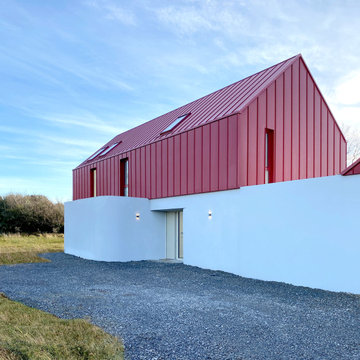
Modern form with red cladding
Large modern red two-story metal exterior home idea in Dublin with a metal roof and a red roof
Large modern red two-story metal exterior home idea in Dublin with a metal roof and a red roof
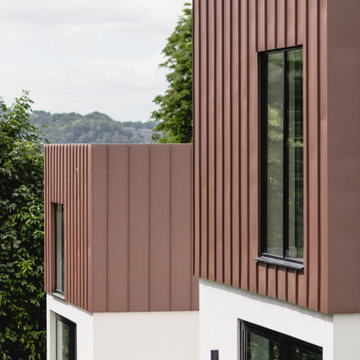
A view from the elevated front garden of Cedar House.
Large trendy red two-story metal and board and batten exterior home photo in Devon with a metal roof and a red roof
Large trendy red two-story metal and board and batten exterior home photo in Devon with a metal roof and a red roof
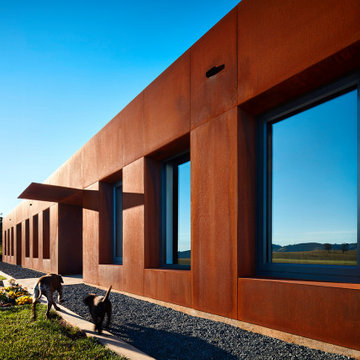
Example of a large trendy red one-story metal exterior home design in Melbourne with a metal roof
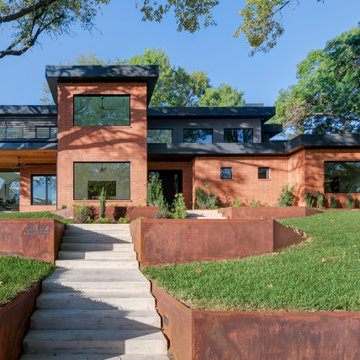
Inspiration for a mid-century modern red two-story metal exterior home remodel in Dallas
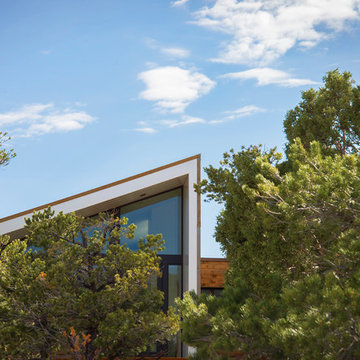
Modern Desert Home | Main House | Imbue Design
Inspiration for a small contemporary red one-story metal exterior home remodel in Salt Lake City
Inspiration for a small contemporary red one-story metal exterior home remodel in Salt Lake City
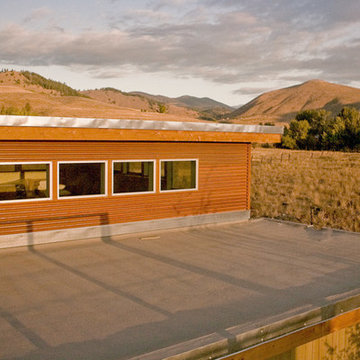
The concept for this new home in Eastern Washington was to create an industrial farm house with a strong connection to the outdoors. Drawing upon the materials common to the traditional agricultural buildings in the region, this house is a series of small buildings connected with open breezeways or glass gaskets.
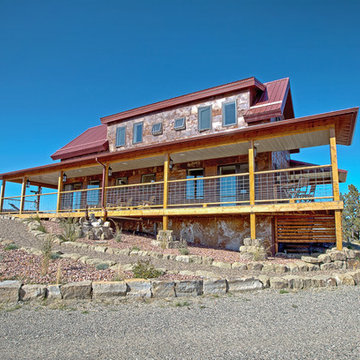
The Porch House sits perched overlooking a stretch of the Yellowstone River valley. With an expansive view of the majestic Beartooth Mountain Range and its close proximity to renowned fishing on Montana’s Stillwater River you have the beginnings of a great Montana retreat. This structural insulated panel (SIP) home effortlessly fuses its sustainable features with carefully executed design choices into a modest 1,200 square feet. The SIPs provide a robust, insulated envelope while maintaining optimal interior comfort with minimal effort during all seasons. A twenty foot vaulted ceiling and open loft plan aided by proper window and ceiling fan placement provide efficient cross and stack ventilation. A custom square spiral stair, hiding a wine cellar access at its base, opens onto a loft overlooking the vaulted living room through a glass railing with an apparent Nordic flare. The “porch” on the Porch House wraps 75% of the house affording unobstructed views in all directions. It is clad in rusted cold-rolled steel bands of varying widths with patterned steel “scales” at each gable end. The steel roof connects to a 3,600 gallon rainwater collection system in the crawlspace for site irrigation and added fire protection given the remote nature of the site. Though it is quite literally at the end of the road, the Porch House is the beginning of many new adventures for its owners.
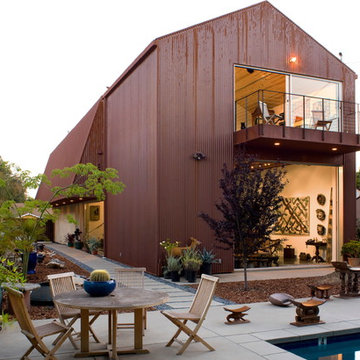
The doors and operable windows promote cross-ventilation and poured in place exposed concrete floors provide thermal mass. (Photo: Grant Mudford)
Modern red two-story metal exterior home idea in Los Angeles with a metal roof
Modern red two-story metal exterior home idea in Los Angeles with a metal roof
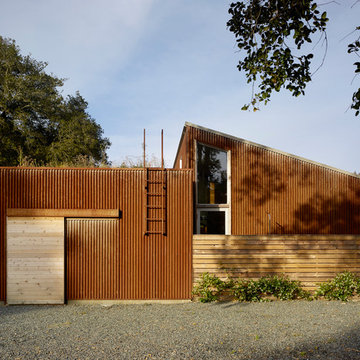
Architects: Turnbull Griffin Haesloop
Photography: Matthew Millman
Inspiration for a red metal exterior home remodel in San Francisco with a shed roof
Inspiration for a red metal exterior home remodel in San Francisco with a shed roof
Red Metal Exterior Home Ideas

Architect: Michelle Penn, AIA This barn home is modeled after an existing Nebraska barn in Lancaster County. Heating is by passive solar design, supplemented by a geothermal radiant floor system. Cooling uses a whole house fan and a passive air flow system. The passive system is created with the cupola, windows, transoms and passive venting for cooling, rather than a forced air system. Because fresh water is not available from a well nor county water, water will be provided by rainwater harvesting. The water will be collected from a gutter system, go into a series of nine holding tanks and then go through a water filtration system to provide drinking water for the home. A greywater system will then recycle water from the sinks and showers to be reused in the toilets. Low-flow fixtures will be used throughout the home to conserve water.
Photo Credits: Jackson Studios
12






