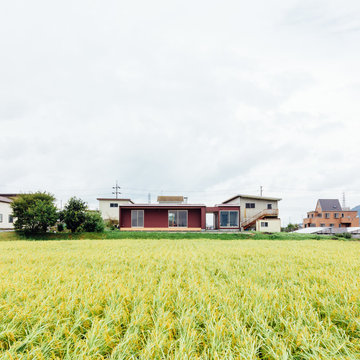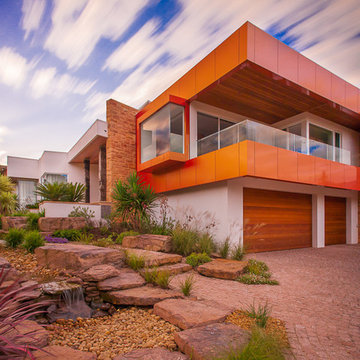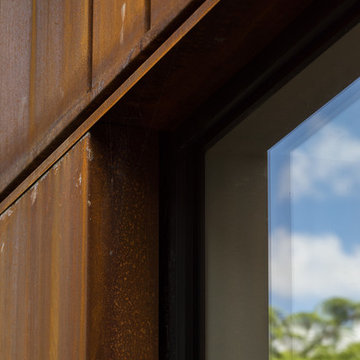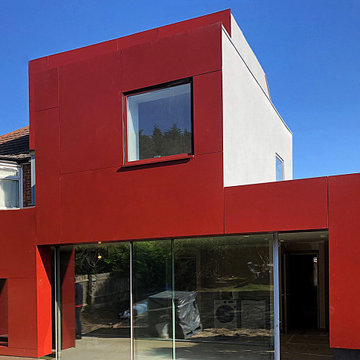Red Metal Exterior Home Ideas
Refine by:
Budget
Sort by:Popular Today
161 - 180 of 330 photos
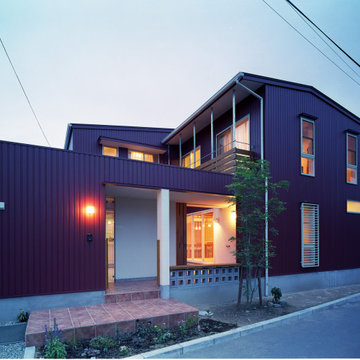
Inspiration for a mid-sized modern red two-story metal house exterior remodel in Other with a shed roof, a metal roof and a red roof
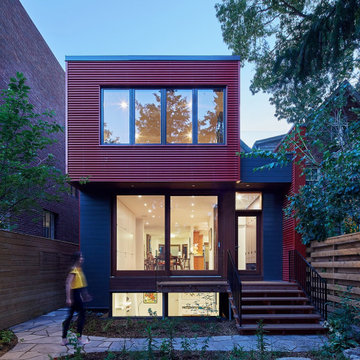
The residents of this grand house in the Withrow Park area of Toronto were looking to replace their existing rear addition that was in a poor state of repair. The challenge was to design a beautiful, yet durable replacement. The solution was a modern structure housed in a high-performance building envelope with a fine balance of industrial and natural building materials.
The renewed space was designed for a family of five to house generous and flexible spaces that could accommodate change depending on the seasons, as the children grow or as family members age.
A strongly defined red metal cube overhangs the ground floor, protecting more delicate and tactile elements where the house opens to a sheltered garden. The tile red corrugated metal cladding is paired with mahogany wood doors and windows marrying these warm colour tones. The large sliding doors allow the living area to spill outside into an outdoor dining area. In turn, the garden provides a green backdrop to the interior space. Avid cyclists, the rear entry and mudroom allow good proximity to the bicycle shed in the garden. Full height lockers are screened by a mahogany-stained wood slat screen separating the entry space from the main room. The lockers are optimally designed to house bike helmets and backpacks, with hooks and hanging space for coats and jackets and hidden drawers for mitts and hats. A bathroom complete with shower sits directly off the mudroom for easy access.
On the second floor, a large, open room provides a shared bedroom for two children, with a small balcony on the north side
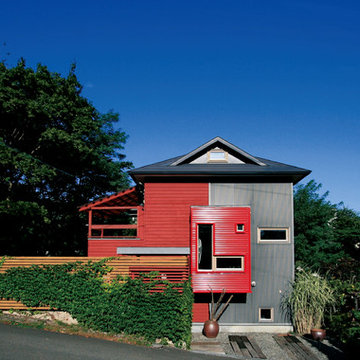
新岡康建築設計 琴似川っ縁の家
Example of an asian red two-story metal exterior home design in Sapporo with a hip roof
Example of an asian red two-story metal exterior home design in Sapporo with a hip roof
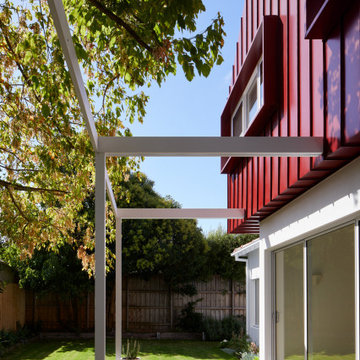
Elsternwick House…the design concept of the first floor being like a tree house perched above the existing home for our clients two young boys was the inspiration for this alterations and additions project. The first floor addition playfully peeks over the original art deco home when viewed from the street and is nestled into the tree canopy at the rear. The new first floor exterior cladding was selected in manor red colorbond standing seam sitting in contrast to the crisp white render and windows – reminiscent of traditional ‘falu red’ cottages & barns from Sweden and Norway.
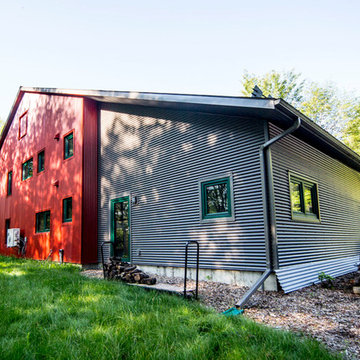
For this project, the goals were straight forward - a low energy, low maintenance home that would allow the "60 something couple” time and money to enjoy all their interests. Accessibility was also important since this is likely their last home. In the end the style is minimalist, but the raw, natural materials add texture that give the home a warm, inviting feeling.
The home has R-67.5 walls, R-90 in the attic, is extremely air tight (0.4 ACH) and is oriented to work with the sun throughout the year. As a result, operating costs of the home are minimal. The HVAC systems were chosen to work efficiently, but not to be complicated. They were designed to perform to the highest standards, but be simple enough for the owners to understand and manage.
The owners spend a lot of time camping and traveling and wanted the home to capture the same feeling of freedom that the outdoors offers. The spaces are practical, easy to keep clean and designed to create a free flowing space that opens up to nature beyond the large triple glazed Passive House windows. Built-in cubbies and shelving help keep everything organized and there is no wasted space in the house - Enough space for yoga, visiting family, relaxing, sculling boats and two home offices.
The most frequent comment of visitors is how relaxed they feel. This is a result of the unique connection to nature, the abundance of natural materials, great air quality, and the play of light throughout the house.
The exterior of the house is simple, but a striking reflection of the local farming environment. The materials are low maintenance, as is the landscaping. The siting of the home combined with the natural landscaping gives privacy and encourages the residents to feel close to local flora and fauna.
Photo Credit: Leon T. Switzer/Front Page Media Group
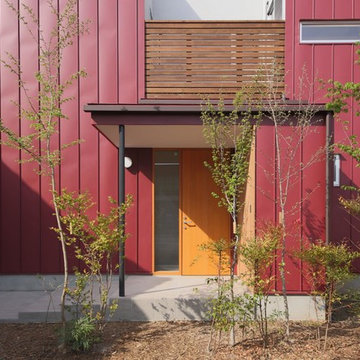
赤いガルバリウムの外壁。玄関ポーチ。
Inspiration for a mid-sized modern red two-story metal exterior home remodel in Other with a metal roof
Inspiration for a mid-sized modern red two-story metal exterior home remodel in Other with a metal roof
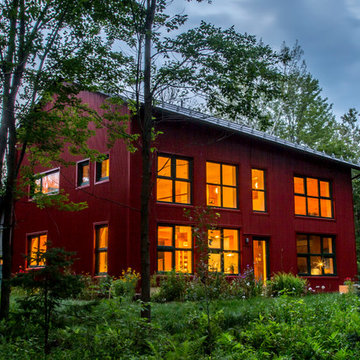
Leon Switzer, Photographer
Small urban red two-story metal exterior home photo in Ottawa with a metal roof
Small urban red two-story metal exterior home photo in Ottawa with a metal roof
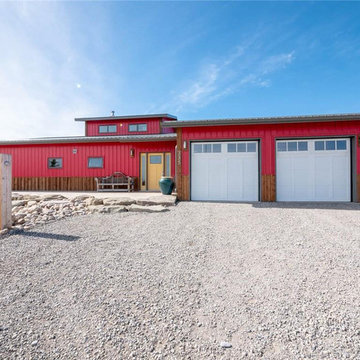
Example of a large farmhouse red two-story metal house exterior design in Calgary with a metal roof
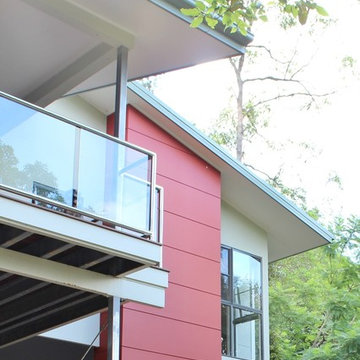
Inspiration for a large modern red two-story metal exterior home remodel in Brisbane with a shed roof
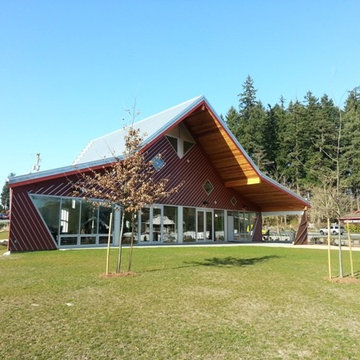
New Cowichan Visitor Centre
Photo by Karensa Camplair (Pacific Homes)
Mountain style red one-story metal exterior home photo in Vancouver
Mountain style red one-story metal exterior home photo in Vancouver
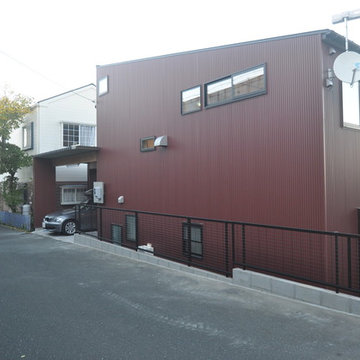
高低差のある敷地の上の前面道路。ガレージの奥には玄関と趣味のバイク庫がある。
Modern red two-story metal exterior home idea in Other with a shed roof
Modern red two-story metal exterior home idea in Other with a shed roof
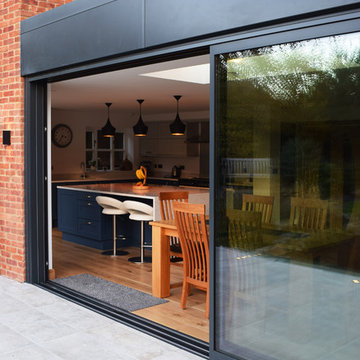
Small minimalist red one-story metal exterior home photo in London with a metal roof
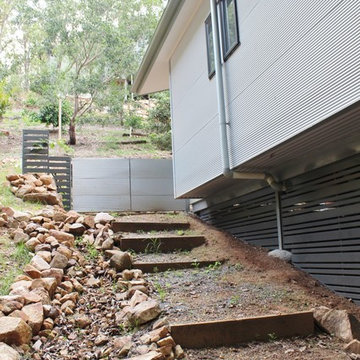
Large minimalist red two-story metal exterior home photo in Brisbane with a shed roof
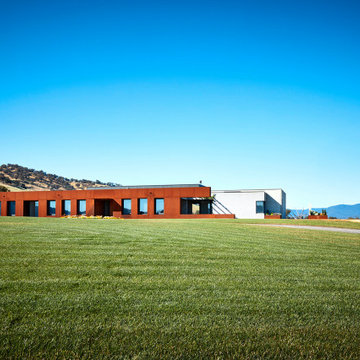
Large contemporary red one-story metal exterior home idea in Melbourne with a metal roof
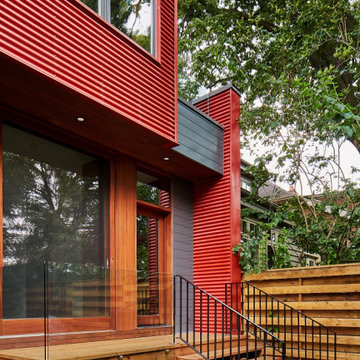
The residents of this grand house in the Withrow Park area of Toronto were looking to replace their existing rear addition that was in a poor state of repair. The challenge was to design a beautiful, yet durable replacement. The solution was a modern structure housed in a high-performance building envelope with a fine balance of industrial and natural building materials.
The renewed space was designed for a family of five to house generous and flexible spaces that could accommodate change depending on the seasons, as the children grow or as family members age.
A strongly defined red metal cube overhangs the ground floor, protecting more delicate and tactile elements where the house opens to a sheltered garden. The tile red corrugated metal cladding is paired with mahogany wood doors and windows marrying these warm colour tones. The large sliding doors allow the living area to spill outside into an outdoor dining area. In turn, the garden provides a green backdrop to the interior space. Avid cyclists, the rear entry and mudroom allow good proximity to the bicycle shed in the garden. Full height lockers are screened by a mahogany-stained wood slat screen separating the entry space from the main room. The lockers are optimally designed to house bike helmets and backpacks, with hooks and hanging space for coats and jackets and hidden drawers for mitts and hats. A bathroom complete with shower sits directly off the mudroom for easy access.
On the second floor, a large, open room provides a shared bedroom for two children, with a small balcony on the north side
Red Metal Exterior Home Ideas
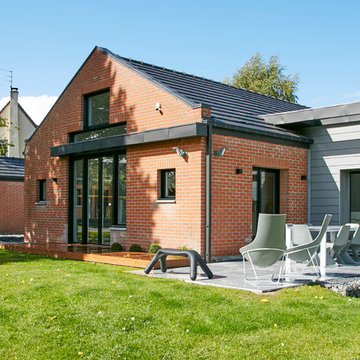
les propriétaires étaient désireux de trouver un bien existant à transformer afin d'avoir une maison fonctionnelle, de plein pied pour commencer leur deuxième partie de vie.
la maison existante de bonne facture, réalisée par un architecte dans les années 80 permettait une refonte complète des espaces et le foncier permettait des agrandissements.
il m'est apparu rapidement évident de garder la pureté des lignes des existants en les modernisant par le biais de casquettes de zinc anthracite. les nouveaux volumes viennent se greffer aux anciens et sont composés de clins en zinc naturel. le volume créé pour relier le garage à la maison vient s'appuyer sur le muret existant afin d'en limiter l'impact.
l'ancienne cheminée a été supprimée afin d'agrandir les baies vitrées existante du salon, le nouveau volume de la cuisine permet d'assoir une terrasse ensoleillée en liaison avec la cuisine et le salon.
une terrasse bois fait le passage entre la cour d'entrée et la terrasse.
Photo : Le 5 Studio, Christophe Kicien
9






