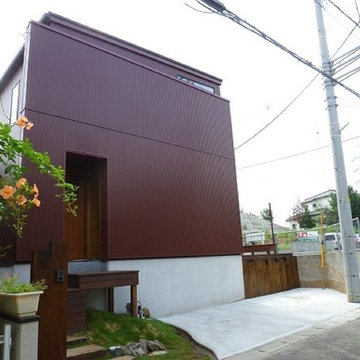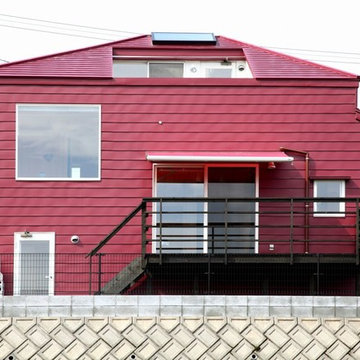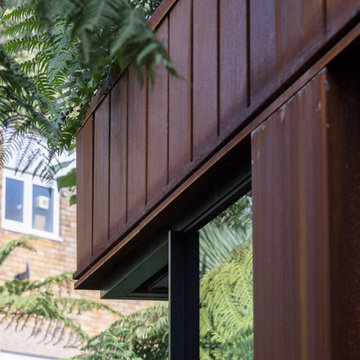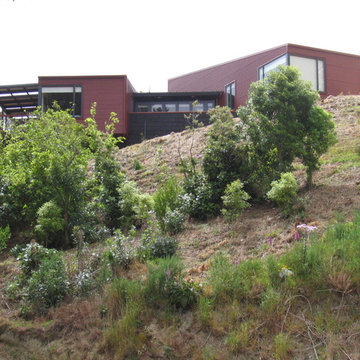Red Metal Exterior Home Ideas
Refine by:
Budget
Sort by:Popular Today
141 - 160 of 330 photos
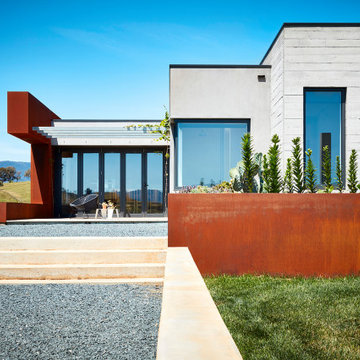
Large contemporary red one-story metal exterior home idea in Melbourne with a metal roof
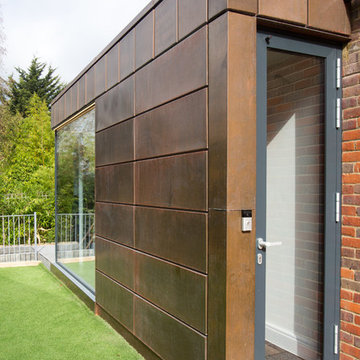
A rear extension in Mill Hill, London featuring Mondrian Internal doors and minimal windows sliding doors connecting at the corner to a large fixed glass pane.
The back painted glass adds an element of privacy to the side entrance of the extension, which is accessed through an aluminium casement door.
This copper-clad extension was designed to a new detached family home in Mill Hill, London, by Andris Berzins & Associates / ArchitectYourHome Camden.
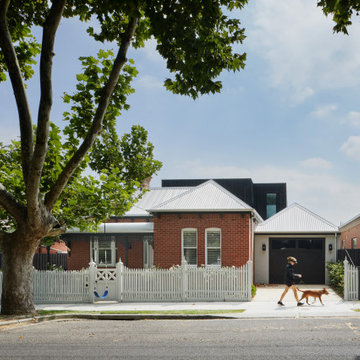
Restored original heritage home with modern extension at the rear.
Large contemporary red two-story metal house exterior idea in Melbourne with a gray roof
Large contemporary red two-story metal house exterior idea in Melbourne with a gray roof
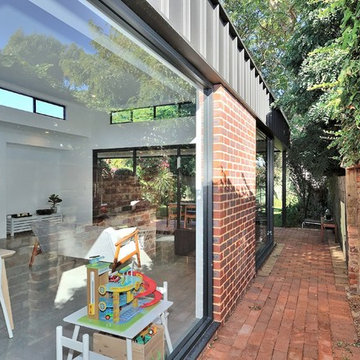
This image is a perfect example of the new extension and how it blends seamlessly with the original 1940's part of the home. Red brick to match the existing with a MaxLine feature cladding section, and light well windows.
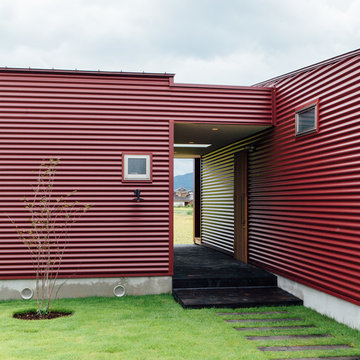
Inspiration for a mid-sized zen red one-story metal exterior home remodel in Other with a metal roof
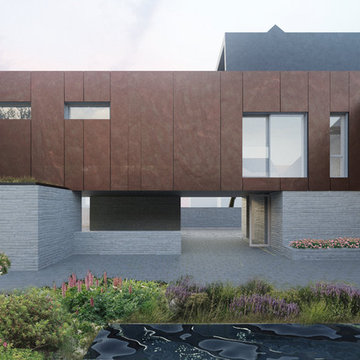
This is a conceptual visual for a one off house along the Suffolk Coast.
Large trendy red two-story metal exterior home photo in Cambridgeshire
Large trendy red two-story metal exterior home photo in Cambridgeshire
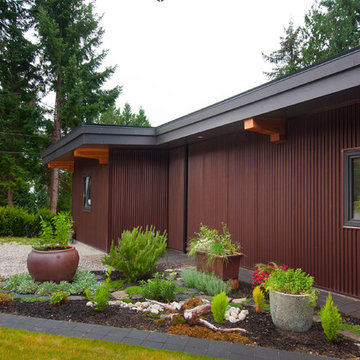
This home was designed to block traffic noise from the nearby highway and provide ocean views from every room. The entry courtyard is enclosed by two wings which then unfold around the site.
The minimalist central living area has a 30' wide by 8' high sliding glass door that opens to a deck, with views of the ocean, extending the entire length of the house.
The home is built using glulam beams with corrugated metal siding and cement board on the exterior and radiant heated, polished concrete floors on the interior.
Photographer: Vern
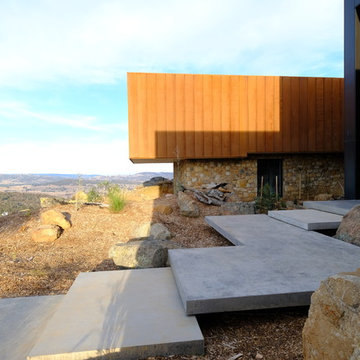
A new house in the Australian landscape. Construction in Zego ICF blocks and SIPS wall panels. Coreten Steel and Anthracite Zinc cladding Reclaimed timber beams from wharfs.
Photo by Robert Harwood Architects.
Landscape works by Phillip Johnson Landscapes
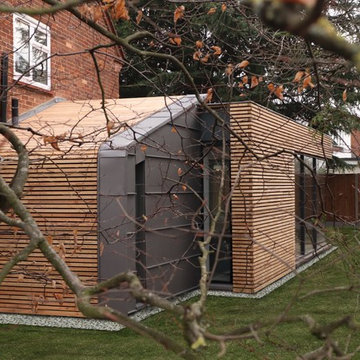
Elevation from the road, subtle, low key , natural and contemporary
Photo by Studio O+U
Large trendy red two-story metal house exterior photo in London with a mixed material roof and a shed roof
Large trendy red two-story metal house exterior photo in London with a mixed material roof and a shed roof
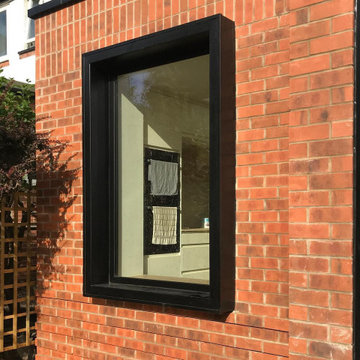
A projecting frame helps to define the picture window seat to the kitchen.
Mid-sized modern red two-story metal exterior home idea in Other with a gray roof
Mid-sized modern red two-story metal exterior home idea in Other with a gray roof
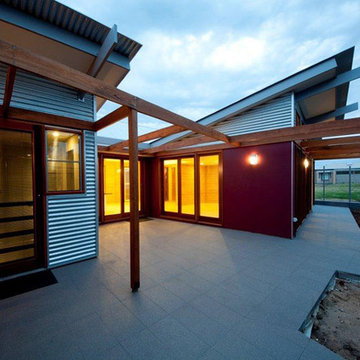
External elevation
Example of a trendy red one-story metal flat roof design in Adelaide
Example of a trendy red one-story metal flat roof design in Adelaide
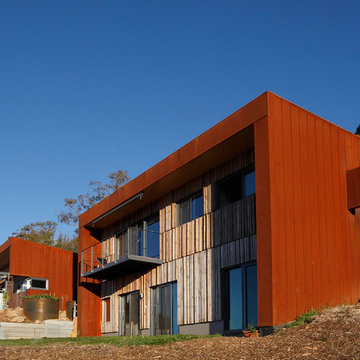
Architect: Bernie Jovaras
Example of a huge trendy red two-story metal flat roof design in Melbourne
Example of a huge trendy red two-story metal flat roof design in Melbourne
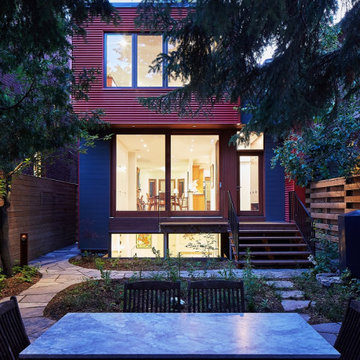
The residents of this grand house in the Withrow Park area of Toronto were looking to replace their existing rear addition that was in a poor state of repair. The challenge was to design a beautiful, yet durable replacement. The solution was a modern structure housed in a high-performance building envelope with a fine balance of industrial and natural building materials.
The renewed space was designed for a family of five to house generous and flexible spaces that could accommodate change depending on the seasons, as the children grow or as family members age.
A strongly defined red metal cube overhangs the ground floor, protecting more delicate and tactile elements where the house opens to a sheltered garden. The tile red corrugated metal cladding is paired with mahogany wood doors and windows marrying these warm colour tones. The large sliding doors allow the living area to spill outside into an outdoor dining area. In turn, the garden provides a green backdrop to the interior space. Avid cyclists, the rear entry and mudroom allow good proximity to the bicycle shed in the garden. Full height lockers are screened by a mahogany-stained wood slat screen separating the entry space from the main room. The lockers are optimally designed to house bike helmets and backpacks, with hooks and hanging space for coats and jackets and hidden drawers for mitts and hats. A bathroom complete with shower sits directly off the mudroom for easy access.
On the second floor, a large, open room provides a shared bedroom for two children, with a small balcony on the north side
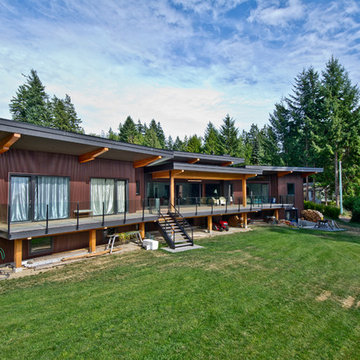
This home was designed to block traffic noise from the nearby highway and provide ocean views from every room. The entry courtyard is enclosed by two wings which then unfold around the site.
The minimalist central living area has a 30' wide by 8' high sliding glass door that opens to a deck, with views of the ocean, extending the entire length of the house.
The home is built using glulam beams with corrugated metal siding and cement board on the exterior and radiant heated, polished concrete floors on the interior.
Photographer: Vern
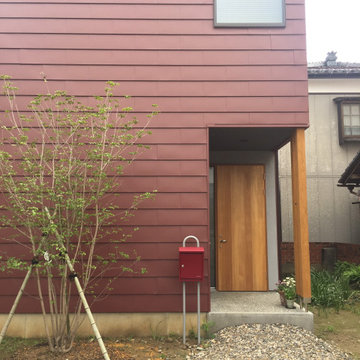
Example of a danish red two-story metal exterior home design in Other with a metal roof
Red Metal Exterior Home Ideas
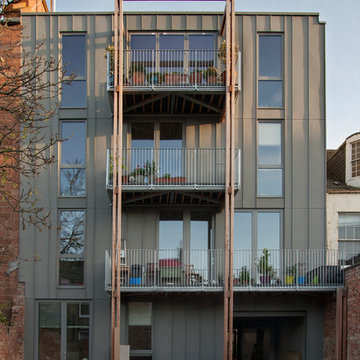
John Reiach
Mid-sized contemporary red three-story metal exterior home idea in Edinburgh with a green roof
Mid-sized contemporary red three-story metal exterior home idea in Edinburgh with a green roof
8






