All Fireplaces Rustic Basement Ideas
Refine by:
Budget
Sort by:Popular Today
1 - 20 of 675 photos
Item 1 of 3

Stone accentuated by innovative design compliment this Parker Basement finish. Designed to satisfy the client's goal of a mountain cabin "at home" this well appointed basement hits every requirement for the stay-cation.

The lower level living room.
Photos by Gibeon Photography
Basement - rustic black floor basement idea in Other with beige walls, a wood fireplace surround and a ribbon fireplace
Basement - rustic black floor basement idea in Other with beige walls, a wood fireplace surround and a ribbon fireplace

This rustic-inspired basement includes an entertainment area, two bars, and a gaming area. The renovation created a bathroom and guest room from the original office and exercise room. To create the rustic design the renovation used different naturally textured finishes, such as Coretec hard pine flooring, wood-look porcelain tile, wrapped support beams, walnut cabinetry, natural stone backsplashes, and fireplace surround,

Basement Rec-room
Example of a mid-sized mountain style walk-out concrete floor basement design in Atlanta with beige walls and a standard fireplace
Example of a mid-sized mountain style walk-out concrete floor basement design in Atlanta with beige walls and a standard fireplace
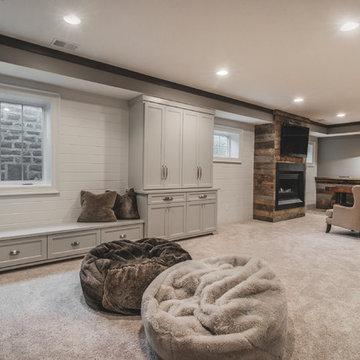
Bradshaw Photography
Example of a large mountain style look-out carpeted basement design in Columbus with gray walls, a ribbon fireplace and a metal fireplace
Example of a large mountain style look-out carpeted basement design in Columbus with gray walls, a ribbon fireplace and a metal fireplace
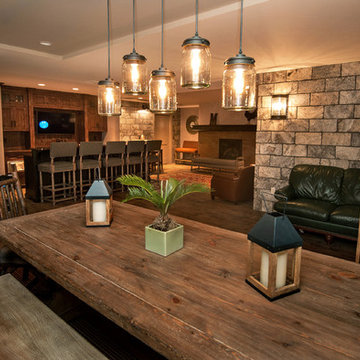
Robin Denoma
Inspiration for a mid-sized rustic walk-out porcelain tile and brown floor basement remodel in Other with a standard fireplace and brown walls
Inspiration for a mid-sized rustic walk-out porcelain tile and brown floor basement remodel in Other with a standard fireplace and brown walls

Picture Perfect Home
Mid-sized mountain style look-out vinyl floor and brown floor basement photo in Chicago with gray walls, a standard fireplace and a stone fireplace
Mid-sized mountain style look-out vinyl floor and brown floor basement photo in Chicago with gray walls, a standard fireplace and a stone fireplace
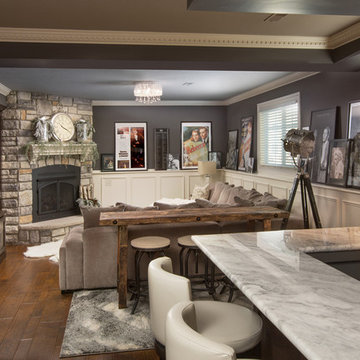
Example of a mountain style basement design in Cincinnati with gray walls, a standard fireplace and a stone fireplace
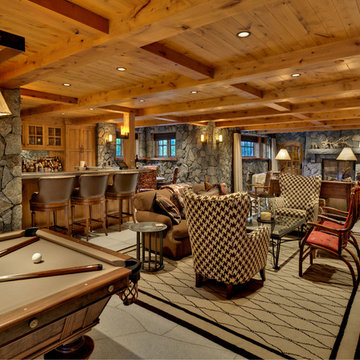
Vance Fox
Basement - large rustic basement idea in Sacramento with a standard fireplace and a stone fireplace
Basement - large rustic basement idea in Sacramento with a standard fireplace and a stone fireplace
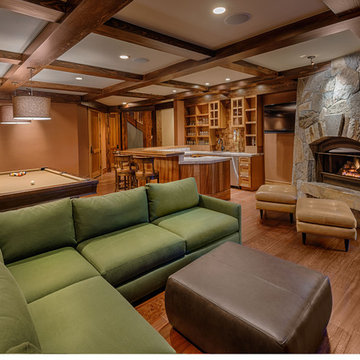
Inspiration for a large rustic underground medium tone wood floor basement remodel in Sacramento with beige walls, a standard fireplace and a stone fireplace
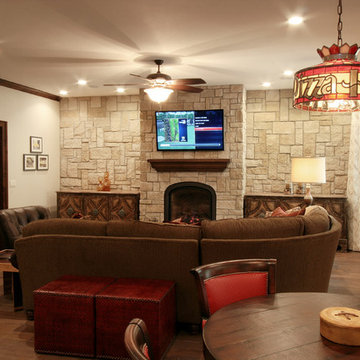
NSPJ Architects / Cathy Kudelko
Example of a mountain style walk-out medium tone wood floor basement design in Kansas City with beige walls, a standard fireplace and a stone fireplace
Example of a mountain style walk-out medium tone wood floor basement design in Kansas City with beige walls, a standard fireplace and a stone fireplace
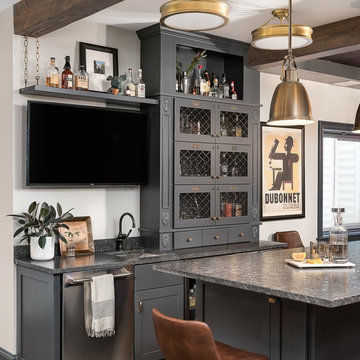
Picture Perfect Home
Basement - mid-sized rustic look-out vinyl floor and brown floor basement idea in Chicago with gray walls, a standard fireplace and a stone fireplace
Basement - mid-sized rustic look-out vinyl floor and brown floor basement idea in Chicago with gray walls, a standard fireplace and a stone fireplace
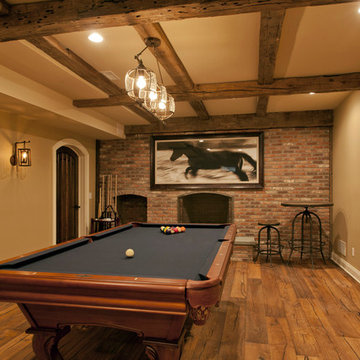
Doyle Coffin Architecture, LLC
+Dan Lenore, Photographer
Inspiration for a large rustic underground medium tone wood floor basement remodel in New York with beige walls, a standard fireplace and a brick fireplace
Inspiration for a large rustic underground medium tone wood floor basement remodel in New York with beige walls, a standard fireplace and a brick fireplace
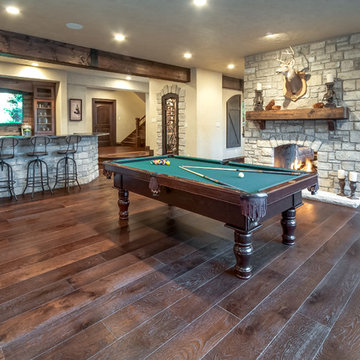
This over 7,000 square feet home is built with a native stone and textured stucco finish. The old-world interiors feel grand yet relaxed and homey. Arched doorways, wood beam ceiling treatments, stone accents and the wide plank wood floors add to the rustic charm of this home.
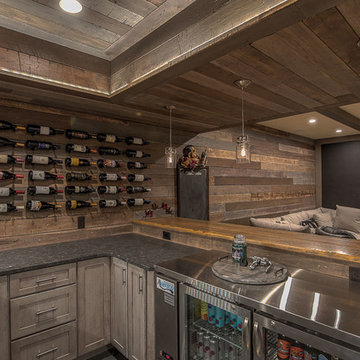
Rob Schwerdt
Large mountain style underground carpeted basement photo in Other with brown walls, a hanging fireplace and a tile fireplace
Large mountain style underground carpeted basement photo in Other with brown walls, a hanging fireplace and a tile fireplace
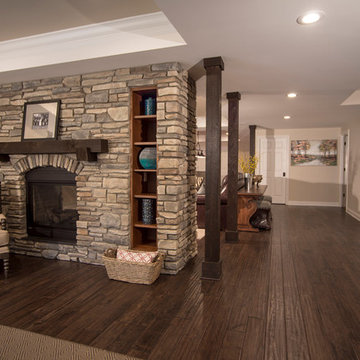
Spectacular Rustic/Modern Basement Renovation - The large unfinished basement of this beautiful custom home was transformed into a rustic family retreat. The new space has something for everyone and adds over 1800 sq. feet of living space with something for the whole family. The walkout basement has plenty of natural light and offers several places to gather, play games, or get away. A home office and full bathroom add function and convenience for the homeowners and their guests. A two-sided stone fireplace helps to define and divide the large room as well as to warm the atmosphere and the Michigan winter nights. The undeniable pinnacle of this remodel is the custom, old-world inspired bar made of massive timber beams and 100 year-old reclaimed barn wood that we were able to salvage from the iconic Milford Shutter Shop. The Barrel vaulted, tongue and groove ceiling add to the authentic look and feel the owners desired. Brookhaven, Knotty Alder cabinets and display shelving, black honed granite countertops, Black River Ledge cultured stone accents, custom Speake-easy door with wrought iron details, and glass pendant lighting with vintage Edison bulbs together send guests back in time to a rustic saloon of yesteryear. The high-tech additions of high-def. flat screen TV and recessed LED accent light are the hint that this is a contemporary project. This is truly a work of art! - Photography Michael Raffin MARS Photography
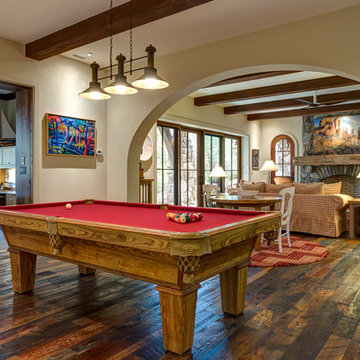
Example of a mountain style walk-out medium tone wood floor basement design in Other with beige walls and a standard fireplace
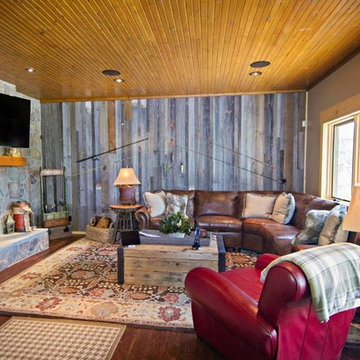
Secluded family retreat
Example of a large mountain style walk-out medium tone wood floor basement design in St Louis with gray walls, a standard fireplace and a stone fireplace
Example of a large mountain style walk-out medium tone wood floor basement design in St Louis with gray walls, a standard fireplace and a stone fireplace
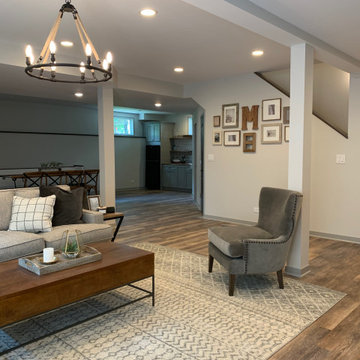
Beautiful warm and rustic basement rehab in charming Elmhurst, Illinois. Earthy elements of various natural woods are featured in the flooring, fireplace surround and furniture and adds a cozy welcoming feel to the space. Black and white vintage inspired tiles are found in the bathroom and kitchenette. A chic fireplace adds warmth and character.
All Fireplaces Rustic Basement Ideas
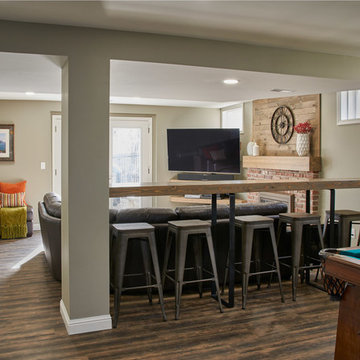
Photographer: Karen Palmer Photography
Inspiration for a large rustic walk-out vinyl floor and brown floor basement remodel in St Louis with gray walls, a standard fireplace and a brick fireplace
Inspiration for a large rustic walk-out vinyl floor and brown floor basement remodel in St Louis with gray walls, a standard fireplace and a brick fireplace
1





