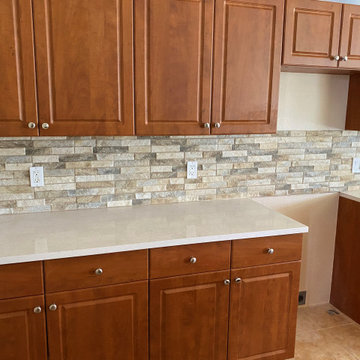Rustic Kitchen Ideas
Refine by:
Budget
Sort by:Popular Today
3841 - 3860 of 4,753 photos
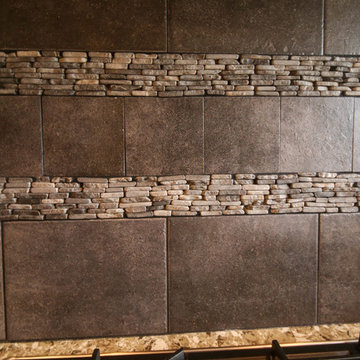
Interior Design work performed by Design by Eric G
Example of a huge mountain style l-shaped light wood floor open concept kitchen design in Portland with a farmhouse sink, recessed-panel cabinets, medium tone wood cabinets, granite countertops, green backsplash, stone tile backsplash, stainless steel appliances and an island
Example of a huge mountain style l-shaped light wood floor open concept kitchen design in Portland with a farmhouse sink, recessed-panel cabinets, medium tone wood cabinets, granite countertops, green backsplash, stone tile backsplash, stainless steel appliances and an island
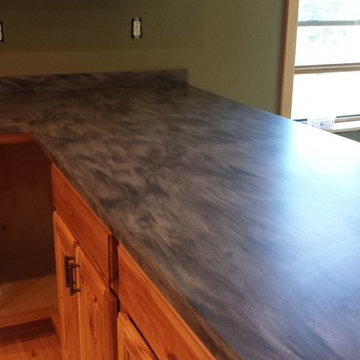
Corian with eased edge profile. Sorrel color, 3" set-on backsplash. Integral Corian sink.
Mountain style u-shaped eat-in kitchen photo in Other with an integrated sink, solid surface countertops and an island
Mountain style u-shaped eat-in kitchen photo in Other with an integrated sink, solid surface countertops and an island
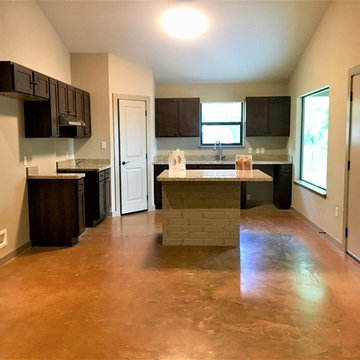
Eat-in kitchen - mid-sized rustic concrete floor and brown floor eat-in kitchen idea in Austin with a double-bowl sink, dark wood cabinets, stainless steel appliances, an island and multicolored countertops
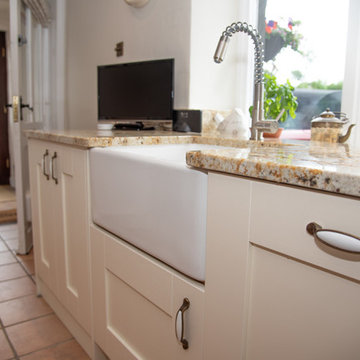
Beautiful shaker style country kitchen with granite worktop.
Example of a mid-sized mountain style eat-in kitchen design in Sussex with a farmhouse sink, shaker cabinets, granite countertops, no island and multicolored countertops
Example of a mid-sized mountain style eat-in kitchen design in Sussex with a farmhouse sink, shaker cabinets, granite countertops, no island and multicolored countertops
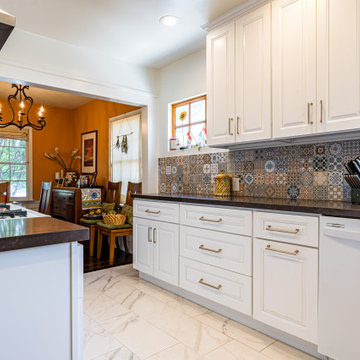
Valley Village, CA - Complete Kitchen remodel
Installation of Kitchen flooring, tiled backsplash, cabinets and countertops, windows, oven/stove and range hood, recessed lighting and a fresh coat of paint to finish.

Interior Design work performed by Design by Eric G
Huge mountain style l-shaped light wood floor open concept kitchen photo in Portland with a farmhouse sink, recessed-panel cabinets, medium tone wood cabinets, granite countertops, green backsplash, stone tile backsplash, stainless steel appliances and an island
Huge mountain style l-shaped light wood floor open concept kitchen photo in Portland with a farmhouse sink, recessed-panel cabinets, medium tone wood cabinets, granite countertops, green backsplash, stone tile backsplash, stainless steel appliances and an island
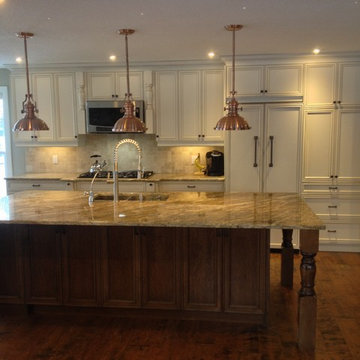
Eat-in kitchen - mid-sized rustic single-wall medium tone wood floor eat-in kitchen idea in Calgary with an undermount sink, recessed-panel cabinets, white cabinets, granite countertops, beige backsplash, stone tile backsplash, stainless steel appliances and an island
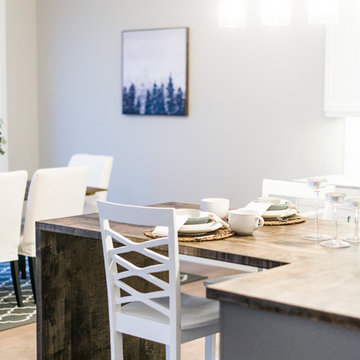
This 4 bedroom, 2.5 bath custom home features an open-concept layout with vaulted ceilings and hardwood floors throughout. The kitchen and living room features a blend of rustic and modern design elements - distressed wood counters and finishes, white cabinets and chairs, and stainless-steel appliances create a cozy and sophisticated atmosphere. The wood stove in the living room adds to the rustic charm of the space.
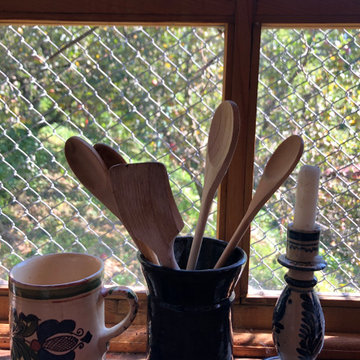
a welcome oasis of greenery and relaxation away from the bustling city life. Built in traditional style with custom built furniture and furnishings, vintage finds and heirlooms and accessorised with items sourced from the local community
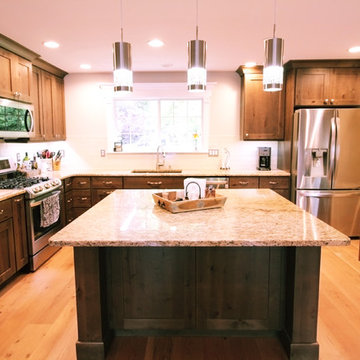
Inspiration for a large rustic u-shaped light wood floor and brown floor open concept kitchen remodel in Boise with an undermount sink, shaker cabinets, brown cabinets, granite countertops, white backsplash, glass tile backsplash, stainless steel appliances and an island
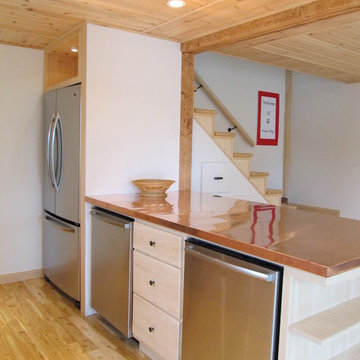
The island’s copper counter top, which was requested by the owner as it reminds him of his favorite diners, will develop a wonderful patina, developing more character with each wipe and spill. Space was a premium; storage was maximized by installing the refrigerator and drawers under the stairs.
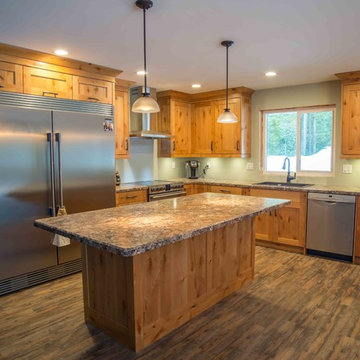
Stewart Bird
Inspiration for a small rustic l-shaped vinyl floor eat-in kitchen remodel in Vancouver with a drop-in sink, shaker cabinets, light wood cabinets, laminate countertops, stainless steel appliances and an island
Inspiration for a small rustic l-shaped vinyl floor eat-in kitchen remodel in Vancouver with a drop-in sink, shaker cabinets, light wood cabinets, laminate countertops, stainless steel appliances and an island
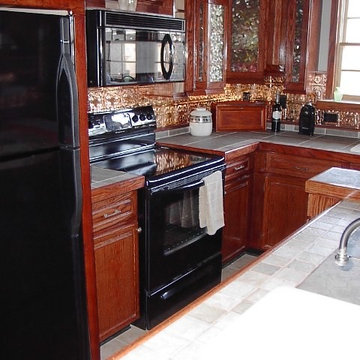
Light, rosy copper. Use gloves when handling! Material arrives like a new penny, but will darken and take on a greenish, blue patina over time if the front and back are not clear coated.
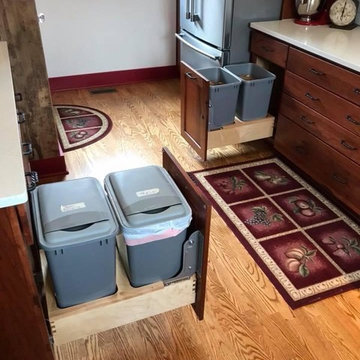
Inspiration for a mid-sized rustic l-shaped light wood floor and yellow floor eat-in kitchen remodel in Detroit with an undermount sink, shaker cabinets, red cabinets, quartz countertops, white backsplash, ceramic backsplash, stainless steel appliances, a peninsula and white countertops
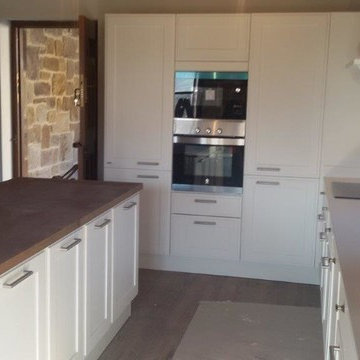
Proyecto, diseño y ejecución de cocina de estilo rústico en caserío.
Example of a large mountain style single-wall ceramic tile and beige floor open concept kitchen design in Other with a drop-in sink, beaded inset cabinets, white cabinets, quartz countertops, stainless steel appliances, an island and white countertops
Example of a large mountain style single-wall ceramic tile and beige floor open concept kitchen design in Other with a drop-in sink, beaded inset cabinets, white cabinets, quartz countertops, stainless steel appliances, an island and white countertops
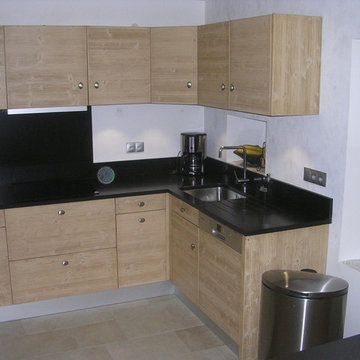
Example of a large mountain style galley ceramic tile and beige floor eat-in kitchen design in Lyon with a single-bowl sink, flat-panel cabinets, light wood cabinets, granite countertops, black backsplash and stainless steel appliances
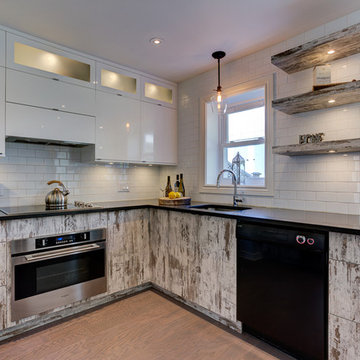
Feddel photographie
Small mountain style u-shaped porcelain tile eat-in kitchen photo in Montreal with an undermount sink, flat-panel cabinets, white cabinets, quartzite countertops, white backsplash, ceramic backsplash and stainless steel appliances
Small mountain style u-shaped porcelain tile eat-in kitchen photo in Montreal with an undermount sink, flat-panel cabinets, white cabinets, quartzite countertops, white backsplash, ceramic backsplash and stainless steel appliances
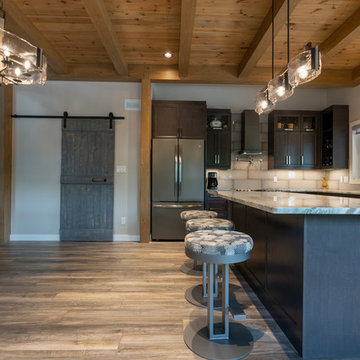
A modern rustic full home renovation featuring an open concept living space with a spacious kitchen, living and family room on the main floor. Hardwood floors and exposed wooden beams give the home a rustic feel, which is contrasted by the more modern appliances and finishes in the kitchen.
Rustic Kitchen Ideas
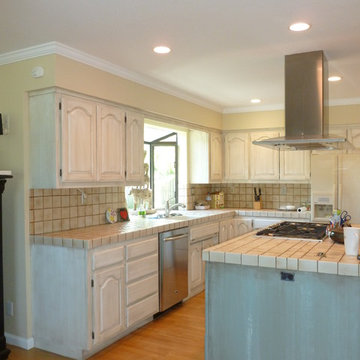
This is the kitchen before. Cabinets are a bit dated, dark. We decided to change the wall color, leave the counter tops for now and the floor.
The after, we decided to use two different colors a warm white with multiple layers of a mushroom glaze on the U-portion of the kitchen. For the island we chose an accent color that was sanded back, distressed and glazed.
Once complete all the cabinetry was painted in a dull chemical resistant, UV protectant finish.
193






