Rustic Kitchen with Open Cabinets Ideas
Refine by:
Budget
Sort by:Popular Today
101 - 120 of 285 photos
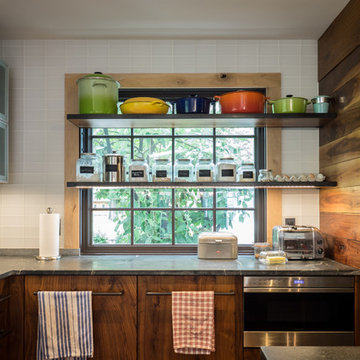
Photographer: Thomas Robert Clark
Enclosed kitchen - mid-sized rustic galley medium tone wood floor and brown floor enclosed kitchen idea in Philadelphia with a farmhouse sink, open cabinets, medium tone wood cabinets, soapstone countertops, white backsplash, glass tile backsplash, stainless steel appliances and an island
Enclosed kitchen - mid-sized rustic galley medium tone wood floor and brown floor enclosed kitchen idea in Philadelphia with a farmhouse sink, open cabinets, medium tone wood cabinets, soapstone countertops, white backsplash, glass tile backsplash, stainless steel appliances and an island
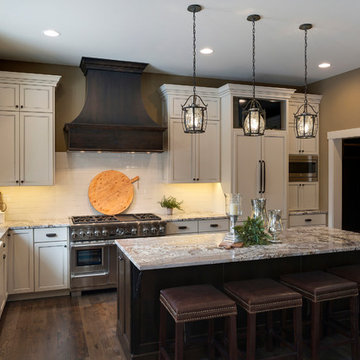
Space Crafting
Example of a mid-sized mountain style l-shaped dark wood floor eat-in kitchen design in Minneapolis with a farmhouse sink, open cabinets, white cabinets, granite countertops, white backsplash, glass sheet backsplash, stainless steel appliances and an island
Example of a mid-sized mountain style l-shaped dark wood floor eat-in kitchen design in Minneapolis with a farmhouse sink, open cabinets, white cabinets, granite countertops, white backsplash, glass sheet backsplash, stainless steel appliances and an island
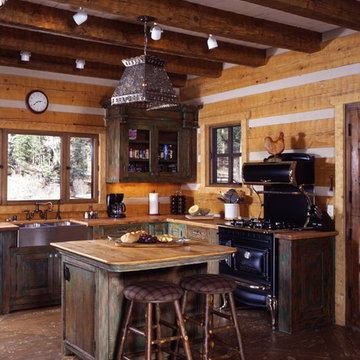
The pretty kitchen has an island, farmhouse sink and a replica of a vintage stove. Perfect for a log home!
Mid-sized mountain style l-shaped dark wood floor open concept kitchen photo in Albuquerque with a farmhouse sink, open cabinets, black appliances and an island
Mid-sized mountain style l-shaped dark wood floor open concept kitchen photo in Albuquerque with a farmhouse sink, open cabinets, black appliances and an island
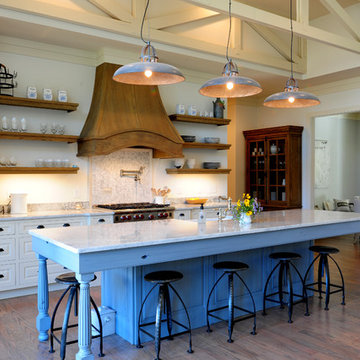
Custom Kitchen with table style island with integral farm sink. Custom wood hood and open shelves finished to match furniture.
Inspiration for a rustic kitchen remodel in Raleigh with open cabinets, white cabinets and paneled appliances
Inspiration for a rustic kitchen remodel in Raleigh with open cabinets, white cabinets and paneled appliances
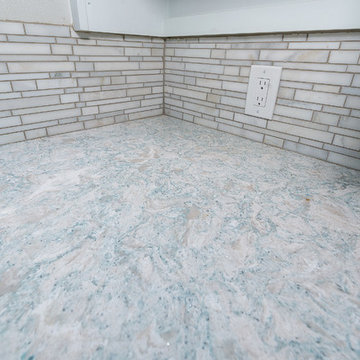
Kitchen Remodel
Example of a large mountain style galley dark wood floor eat-in kitchen design in Austin with a farmhouse sink, open cabinets, white cabinets, quartzite countertops, multicolored backsplash, marble backsplash, stainless steel appliances and no island
Example of a large mountain style galley dark wood floor eat-in kitchen design in Austin with a farmhouse sink, open cabinets, white cabinets, quartzite countertops, multicolored backsplash, marble backsplash, stainless steel appliances and no island
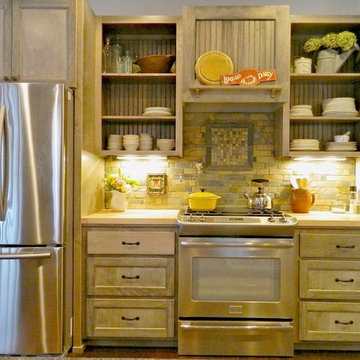
Example of a mid-sized mountain style galley dark wood floor eat-in kitchen design in Minneapolis with a farmhouse sink, open cabinets, gray cabinets, wood countertops, gray backsplash, stone tile backsplash, stainless steel appliances and an island
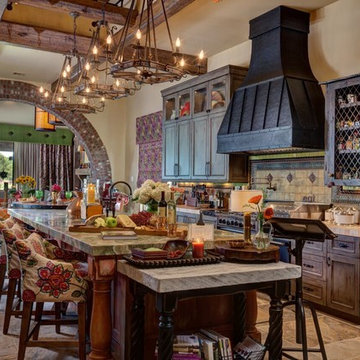
Michael Lowry Photography
Inspiration for a large rustic galley eat-in kitchen remodel in Orlando with open cabinets and an island
Inspiration for a large rustic galley eat-in kitchen remodel in Orlando with open cabinets and an island
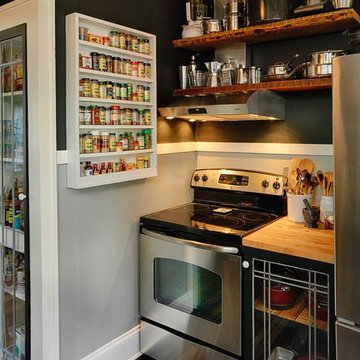
Michael Jones
Mountain style kitchen photo in Portland with a farmhouse sink and open cabinets
Mountain style kitchen photo in Portland with a farmhouse sink and open cabinets
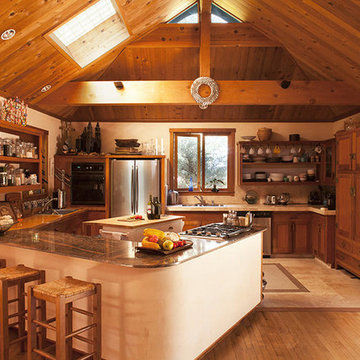
Designed for casual entertaining, the kitchen interacts with the dining area, tv nook, and den and occupies one end of the 1,000-square foot japanese-style pavilion. Equipment includes dishwasher, 2 sinks, expresso machine, and ample counter space for prepping fruits and vegetables taken from the garden and orchards right outside the door.
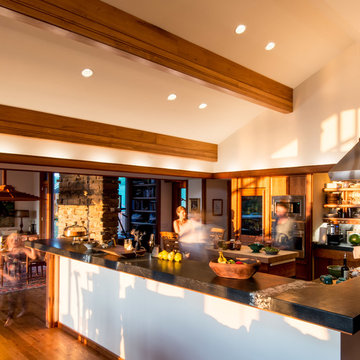
A lake house on Smith Mountain lake. The residence uses stone, glass, and wood to provide views to the lake. The large roof overhangs protect the glass from the sun. An open plan allows for the sharing of space between functions. Most of the rooms enjoy a view of the water.
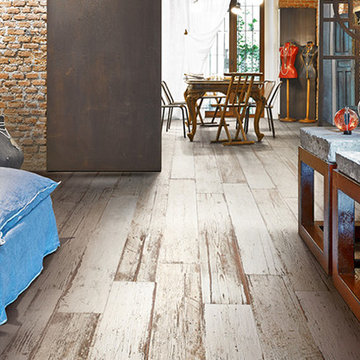
Great wood-looking porcelain tile from Ceramica Sant'Agostino's Blendart line. This color is called "Natural".
Example of a huge mountain style single-wall porcelain tile eat-in kitchen design in Los Angeles with open cabinets, medium tone wood cabinets, concrete countertops and stainless steel appliances
Example of a huge mountain style single-wall porcelain tile eat-in kitchen design in Los Angeles with open cabinets, medium tone wood cabinets, concrete countertops and stainless steel appliances
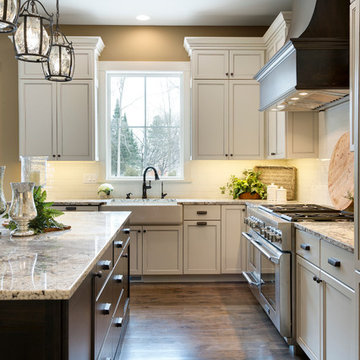
Space Crafting
Inspiration for a mid-sized rustic l-shaped dark wood floor eat-in kitchen remodel in Minneapolis with a farmhouse sink, open cabinets, white cabinets, granite countertops, white backsplash, glass sheet backsplash, stainless steel appliances and an island
Inspiration for a mid-sized rustic l-shaped dark wood floor eat-in kitchen remodel in Minneapolis with a farmhouse sink, open cabinets, white cabinets, granite countertops, white backsplash, glass sheet backsplash, stainless steel appliances and an island
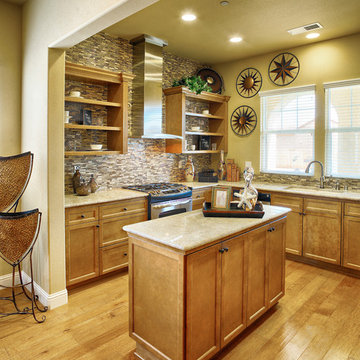
De Young Properties Residence 205 Kitchen
Eat-in kitchen - rustic u-shaped eat-in kitchen idea in San Francisco with a double-bowl sink, open cabinets, light wood cabinets, granite countertops, multicolored backsplash and stainless steel appliances
Eat-in kitchen - rustic u-shaped eat-in kitchen idea in San Francisco with a double-bowl sink, open cabinets, light wood cabinets, granite countertops, multicolored backsplash and stainless steel appliances
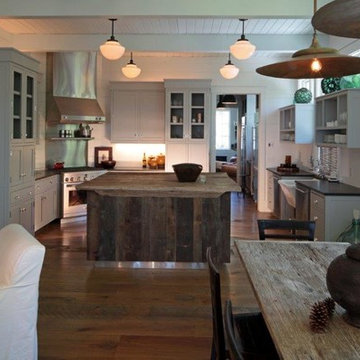
Eat-in kitchen - mid-sized rustic u-shaped medium tone wood floor and brown floor eat-in kitchen idea in Charleston with a farmhouse sink, open cabinets, gray cabinets, solid surface countertops, white backsplash, stainless steel appliances and an island

Photographed by the designer, Pete Sandfort.
Personally selected slab of Soapstone counter top with Striking White veining. The island is 60" x 125" and the cabinets are made from reclaimed trailer flooring. The back wall of the kitchen is a low cost, thin Brick tile. The floor is a Vinyl Plank.
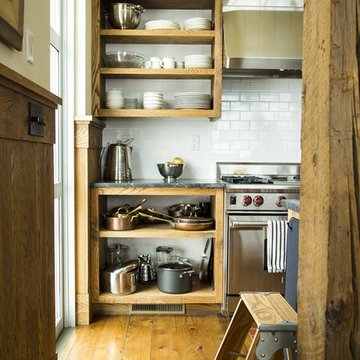
Julie Bidwell
Open concept kitchen - mid-sized rustic medium tone wood floor open concept kitchen idea in New York with open cabinets, medium tone wood cabinets, soapstone countertops, white backsplash, ceramic backsplash, stainless steel appliances and an island
Open concept kitchen - mid-sized rustic medium tone wood floor open concept kitchen idea in New York with open cabinets, medium tone wood cabinets, soapstone countertops, white backsplash, ceramic backsplash, stainless steel appliances and an island
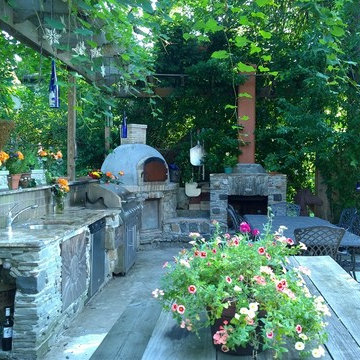
Large mountain style l-shaped concrete floor eat-in kitchen photo in New York with an undermount sink, open cabinets, gray cabinets, granite countertops, metallic backsplash, glass tile backsplash, stainless steel appliances and no island
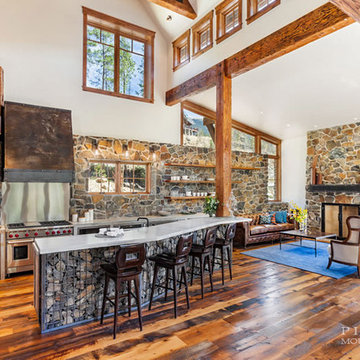
Example of a mountain style kitchen design in Denver with open cabinets, white appliances and an island
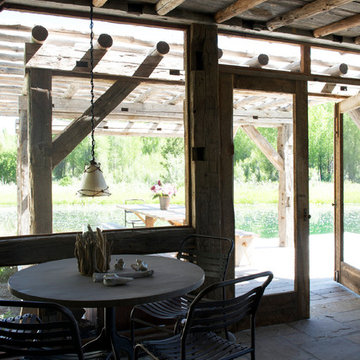
Example of a small mountain style single-wall slate floor kitchen design in Jackson with open cabinets and no island
Rustic Kitchen with Open Cabinets Ideas
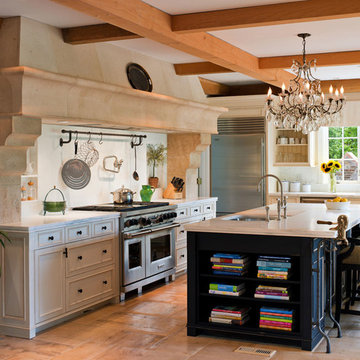
Old Village Master Painters did all interior and exterior painting on this new chateau style home in Gwynedd Valley, PA
Tom Carne Photography
Large mountain style galley light wood floor eat-in kitchen photo in Philadelphia with a single-bowl sink, open cabinets, black cabinets, white backsplash, stainless steel appliances and an island
Large mountain style galley light wood floor eat-in kitchen photo in Philadelphia with a single-bowl sink, open cabinets, black cabinets, white backsplash, stainless steel appliances and an island
6





