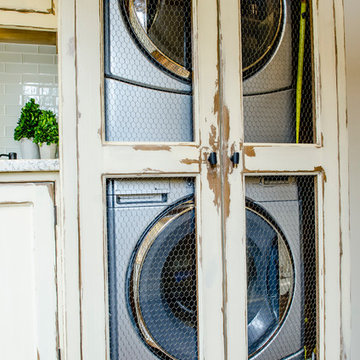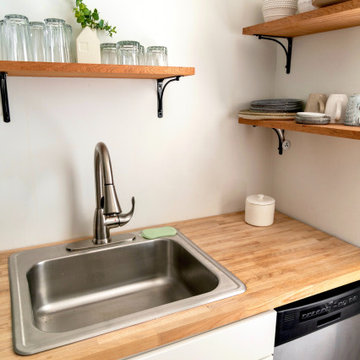Rustic Laundry Room Ideas
Refine by:
Budget
Sort by:Popular Today
81 - 100 of 138 photos
Item 1 of 3
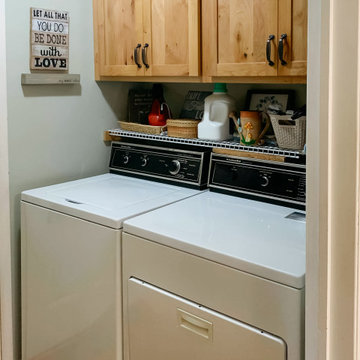
Natural Rustic Alder Kraftmaid laundry room cabinetry with Berenson hardware and white side by side washer dryer unit.
Laundry closet - small rustic galley light wood floor and beige floor laundry closet idea in Other with shaker cabinets, light wood cabinets, gray walls and a side-by-side washer/dryer
Laundry closet - small rustic galley light wood floor and beige floor laundry closet idea in Other with shaker cabinets, light wood cabinets, gray walls and a side-by-side washer/dryer
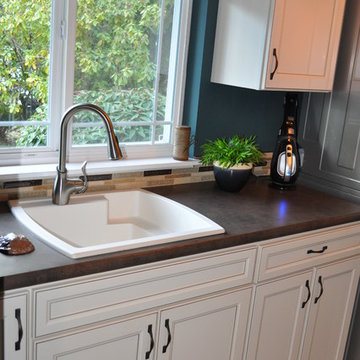
Example of a mid-sized mountain style u-shaped vinyl floor laundry closet design in Seattle with a drop-in sink, recessed-panel cabinets, white cabinets, laminate countertops, blue walls and a stacked washer/dryer
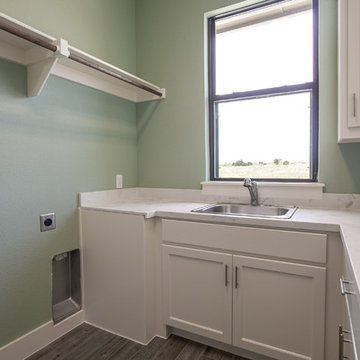
Ariana Miller with ANM Photography
Laundry closet - mid-sized rustic l-shaped medium tone wood floor laundry closet idea in Dallas with a single-bowl sink, shaker cabinets, white cabinets, granite countertops, green walls and a side-by-side washer/dryer
Laundry closet - mid-sized rustic l-shaped medium tone wood floor laundry closet idea in Dallas with a single-bowl sink, shaker cabinets, white cabinets, granite countertops, green walls and a side-by-side washer/dryer
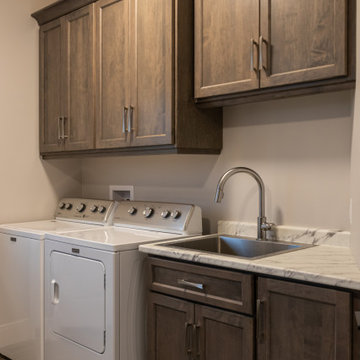
Dedicated laundry room - mid-sized rustic single-wall medium tone wood floor and multicolored floor dedicated laundry room idea in Toronto with a drop-in sink, shaker cabinets, dark wood cabinets, laminate countertops, beige walls, a side-by-side washer/dryer and white countertops

Example of a mountain style single-wall vinyl floor utility room design in Other with open cabinets, dark wood cabinets, wood countertops and white walls
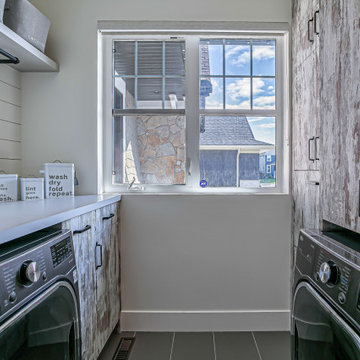
In order to fit in a full sized W/D, we reconfigured the layout, as the new washer & dryer could not be side by side. By removing a sink, the storage increased to include a pull out for detergents, and 2 large drop down wire hampers.
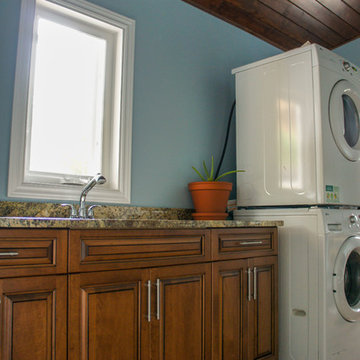
Inspiration for a small rustic laminate floor laundry room remodel in Toronto with a drop-in sink, raised-panel cabinets, medium tone wood cabinets, laminate countertops and a stacked washer/dryer
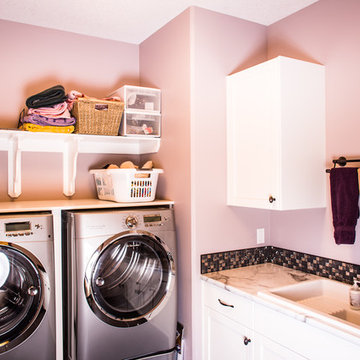
Photo by Beauchamp Photography
Mid-sized mountain style utility room photo in Calgary with a single-bowl sink, shaker cabinets, white cabinets, beige walls and a side-by-side washer/dryer
Mid-sized mountain style utility room photo in Calgary with a single-bowl sink, shaker cabinets, white cabinets, beige walls and a side-by-side washer/dryer
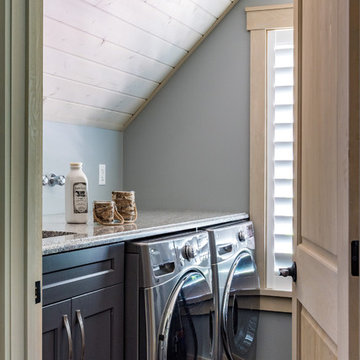
This custom cottage features an expansive garage complete with wet bar and plenty of storage for the client’s fishing gear. The wood boarded ceiling, hardwood floors, and corner stone fireplace gives this cottage a rustic and inviting atmosphere.
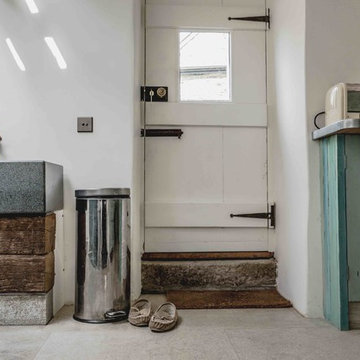
Utility room in restored listed cottage on Dartmoor
Living Space Architects
Nick Hook Photography
Example of a mid-sized mountain style l-shaped limestone floor and beige floor utility room design in Devon with an utility sink, recessed-panel cabinets, distressed cabinets, zinc countertops, white walls and a side-by-side washer/dryer
Example of a mid-sized mountain style l-shaped limestone floor and beige floor utility room design in Devon with an utility sink, recessed-panel cabinets, distressed cabinets, zinc countertops, white walls and a side-by-side washer/dryer
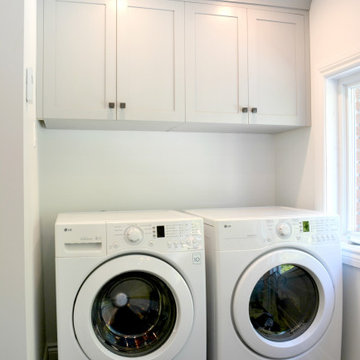
Bathroom renovation. Custom made cabinetry with pharmacy and custom made mirror. Rustic hardware and plumbing fixtures. New bath, sink and toilet. Mosaic tiles and subway tile for shower surround.
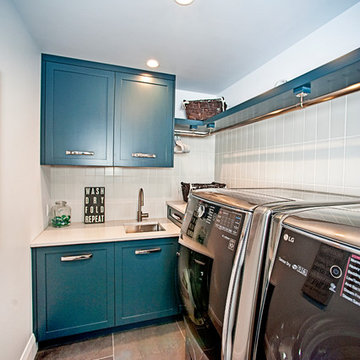
Example of a small mountain style galley ceramic tile and gray floor dedicated laundry room design in Toronto with a drop-in sink, shaker cabinets, blue cabinets, quartz countertops, white walls, a side-by-side washer/dryer and white countertops
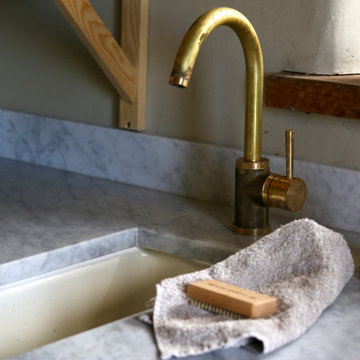
laundry room, housing mains water pressurisers for the whole building, used for washing and ironing and also as a flower room
Mid-sized mountain style terra-cotta tile laundry room photo in Oxfordshire with a farmhouse sink, marble countertops and green walls
Mid-sized mountain style terra-cotta tile laundry room photo in Oxfordshire with a farmhouse sink, marble countertops and green walls
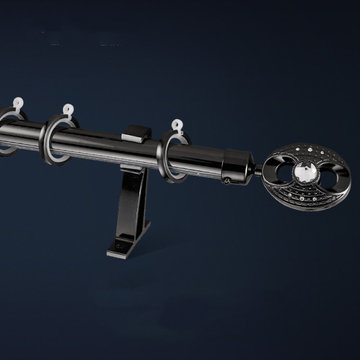
QYR63 curtain rod pole is made of steel material, the bracket is refined steel, there are 4 colours for you choose. QYR63 has 28mm diameter, The surface is produced using electroplating coating. QYR63 curtain rod is capable to support 40kg curtains and could be used for more than 20 years.
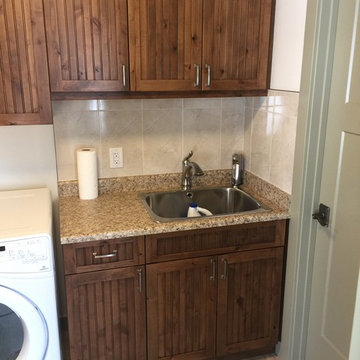
Utility room - mid-sized rustic galley utility room idea in Edmonton with a single-bowl sink, medium tone wood cabinets, granite countertops, beige walls, a side-by-side washer/dryer and recessed-panel cabinets
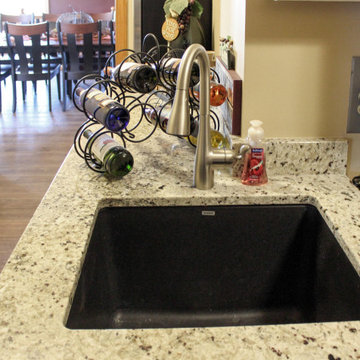
In this kitchen remodel , we relocated existing cabinetry from a wall that was removed and added additional black cabinetry to compliment the new location of the buffet cabinetry and accent the updated layout for the homeowners kitchen and dining room. Medallion Gold Rushmore Raised Panel Oak painted in Carriage Black. New glass was installed in the upper cabinets with new black trim for the existing decorative doors. On the countertop, Mombello granite was installed in the kitchen, on the buffet and in the laundry room. A Blanco diamond equal bowl with low divide was installed in the kitchen and a Blanco Liven sink in the laundry room, both in the color Anthracite. Moen Arbor faucet in Spot Resist Stainless and a Brushed Nickel Petal value was installed in the kitchen. The backsplash is 1x2 Chiseled Durango stone for the buffet area and 3”x6” honed and tumbled Durango stone for the kitchen backsplash. On the floor, 6”x36” Dark Brown porcelain tile was installed. A new staircase, railing and doors were installed leading from the kitchen to the basement area.
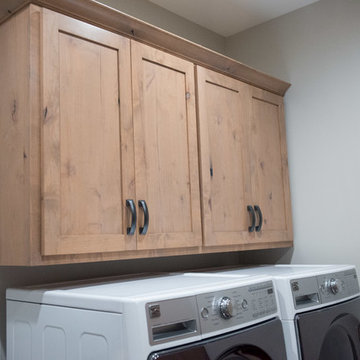
Alder wood with our custom Antique White stained finish featuring Annandale hardware from Jeffrey Alexander.
Mandi B Photography
Large mountain style u-shaped laminate floor utility room photo in Other with an undermount sink, shaker cabinets, light wood cabinets, granite countertops, white walls, a side-by-side washer/dryer and multicolored countertops
Large mountain style u-shaped laminate floor utility room photo in Other with an undermount sink, shaker cabinets, light wood cabinets, granite countertops, white walls, a side-by-side washer/dryer and multicolored countertops
Rustic Laundry Room Ideas
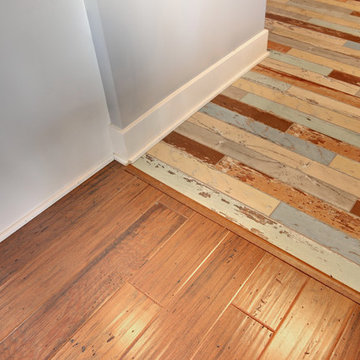
The floor, from Virginia Tile, is Charelston multi colored set in a random pattern. This is an easy care floor coming in from the garage. To the right is a mud room and the laundry room is to the left.
5






