Rustic Living Space Ideas
Refine by:
Budget
Sort by:Popular Today
1 - 20 of 2,093 photos
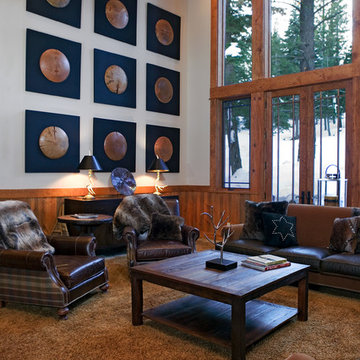
Living room - rustic open concept carpeted living room idea in Sacramento with white walls
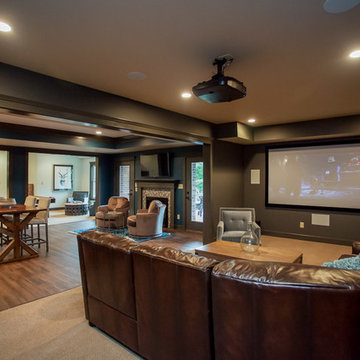
Large mountain style carpeted home theater photo in Orange County with black walls
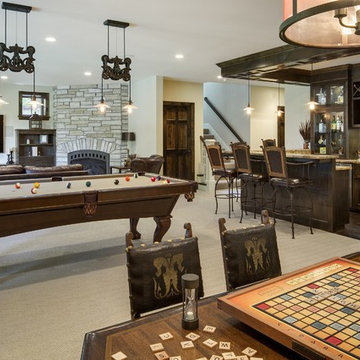
spacecrafting
Inspiration for a rustic carpeted family room remodel in Minneapolis with gray walls, a standard fireplace and a stone fireplace
Inspiration for a rustic carpeted family room remodel in Minneapolis with gray walls, a standard fireplace and a stone fireplace

Builder: Michels Homes
Cabinetry Design: Megan Dent
Interior Design: Jami Ludens, Studio M Interiors
Photography: Landmark Photography
Large mountain style carpeted family room photo in Minneapolis with a corner fireplace and a stone fireplace
Large mountain style carpeted family room photo in Minneapolis with a corner fireplace and a stone fireplace
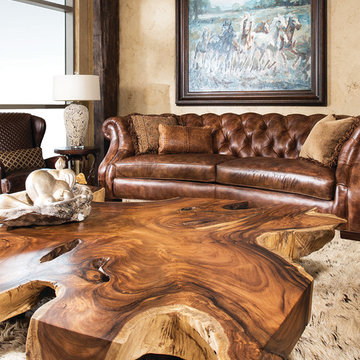
Michael Hunter
Inspiration for a large rustic open concept carpeted living room remodel in Houston with beige walls
Inspiration for a large rustic open concept carpeted living room remodel in Houston with beige walls
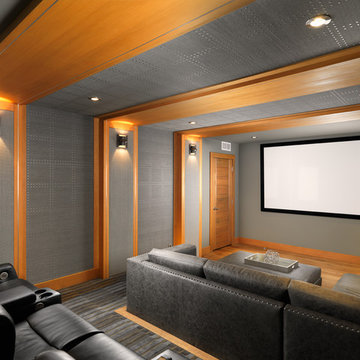
Home theater - rustic enclosed carpeted and gray floor home theater idea in Vancouver with gray walls and a projector screen
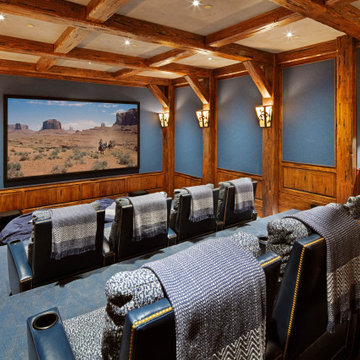
A divine Home Theater in this gorgeous mountain estate in Wolf Creek Ranch, Utah. Built by Cameo Homes Inc.
Inspiration for a rustic enclosed carpeted and blue floor home theater remodel in Salt Lake City with blue walls and a projector screen
Inspiration for a rustic enclosed carpeted and blue floor home theater remodel in Salt Lake City with blue walls and a projector screen
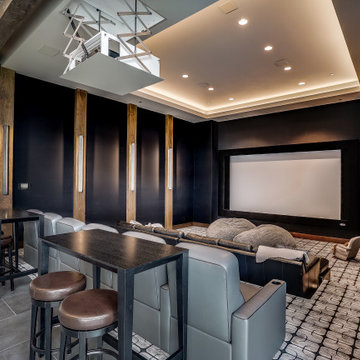
Example of a mountain style carpeted and gray floor home theater design in Seattle with white walls
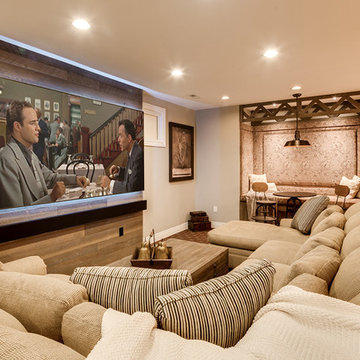
The client had a finished basement space that was not functioning for the entire family. He spent a lot of time in his gym, which was not large enough to accommodate all his equipment and did not offer adequate space for aerobic activities. To appeal to the client's entertaining habits, a bar, gaming area, and proper theater screen needed to be added. There were some ceiling and lolly column restraints that would play a significant role in the layout of our new design, but the Gramophone Team was able to create a space in which every detail appeared to be there from the beginning. Rustic wood columns and rafters, weathered brick, and an exposed metal support beam all add to this design effect becoming real.
Maryland Photography Inc.
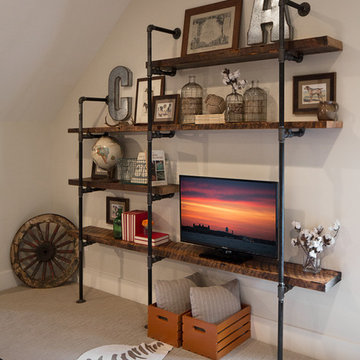
Photos by Scott Richard
Large mountain style enclosed carpeted game room photo in New Orleans with no fireplace and a tv stand
Large mountain style enclosed carpeted game room photo in New Orleans with no fireplace and a tv stand

This open floor plan family room for a family of four—two adults and two children was a dream to design. I wanted to create harmony and unity in the space bringing the outdoors in. My clients wanted a space that they could, lounge, watch TV, play board games and entertain guest in. They had two requests: one—comfortable and two—inviting. They are a family that loves sports and spending time with each other.
One of the challenges I tackled first was the 22 feet ceiling height and wall of windows. I decided to give this room a Contemporary Rustic Style. Using scale and proportion to identify the inadequacy between the height of the built-in and fireplace in comparison to the wall height was the next thing to tackle. Creating a focal point in the room created balance in the room. The addition of the reclaimed wood on the wall and furniture helped achieve harmony and unity between the elements in the room combined makes a balanced, harmonious complete space.
Bringing the outdoors in and using repetition of design elements like color throughout the room, texture in the accent pillows, rug, furniture and accessories and shape and form was how I achieved harmony. I gave my clients a space to entertain, lounge, and have fun in that reflected their lifestyle.
Photography by Haigwood Studios
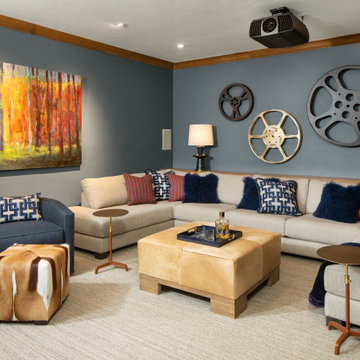
Benjamin Moore's Black Pepper was used to spice up the walls and create a cozy feel for this movie space. We incorporated a new U Shaped Sectional with lots of pillows to allow for all levels of comfort. Cow hide, navy blue fur accents are the star of the show.
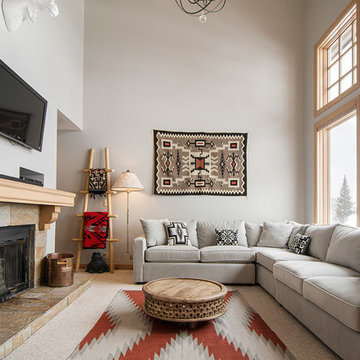
Lucy Call
Inspiration for a rustic open concept carpeted living room remodel in Salt Lake City with gray walls, a standard fireplace and a wall-mounted tv
Inspiration for a rustic open concept carpeted living room remodel in Salt Lake City with gray walls, a standard fireplace and a wall-mounted tv
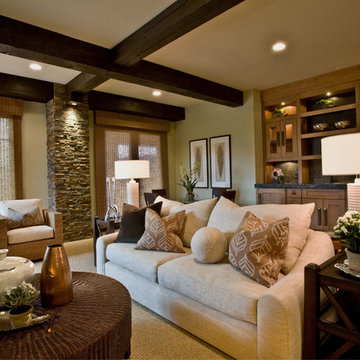
Scott Zimmerman, Mountain rustic/contemporary home with dark and light wood mixed with iron accents. Downstairs family room.
Mid-sized mountain style enclosed carpeted family room photo in Salt Lake City with beige walls, a standard fireplace, a stone fireplace and a wall-mounted tv
Mid-sized mountain style enclosed carpeted family room photo in Salt Lake City with beige walls, a standard fireplace, a stone fireplace and a wall-mounted tv
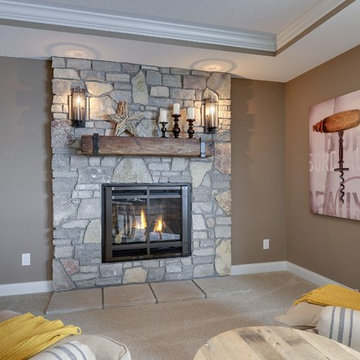
photos by Spacecrafting
Flag stone fire place surround. Rustic timber mantle and bronze sconces. Low hearth, gas fire place. Coffered ceilings.
Example of a large mountain style carpeted living room design in Minneapolis with brown walls, a standard fireplace and a stone fireplace
Example of a large mountain style carpeted living room design in Minneapolis with brown walls, a standard fireplace and a stone fireplace
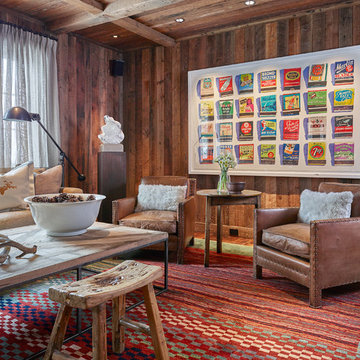
We embrace collaboration: Working with the incomparable Agnes Bourne, we created a residence at once rustic and rare, in concert with its surroundings. The one-of-a-kind palette featured reclaimed timbers, Montana moss stone, custom furniture in leather, mohair and linen plus pops of crimson.
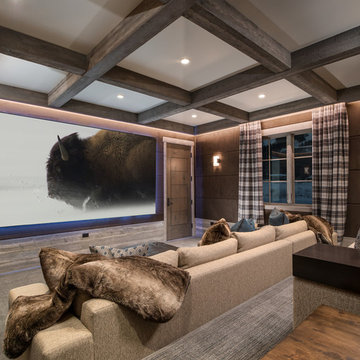
Sargent Schutt Photography
Example of a mountain style carpeted and gray floor home theater design in Other with brown walls and a wall-mounted tv
Example of a mountain style carpeted and gray floor home theater design in Other with brown walls and a wall-mounted tv
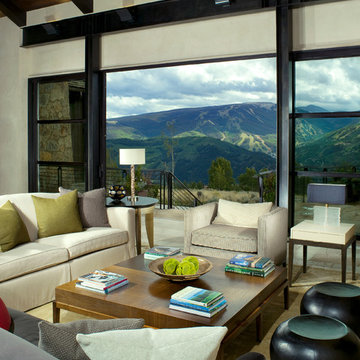
The kitchen, living room and outdoor living spaces are focused around the pool and spectacular mountain views.
Huge mountain style open concept carpeted living room photo in Denver with white walls, no fireplace and no tv
Huge mountain style open concept carpeted living room photo in Denver with white walls, no fireplace and no tv
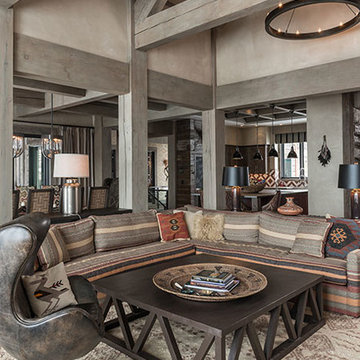
Photography: AudreyHall.com
Living room library - huge rustic open concept carpeted living room library idea in Other with beige walls, no fireplace and no tv
Living room library - huge rustic open concept carpeted living room library idea in Other with beige walls, no fireplace and no tv
Rustic Living Space Ideas
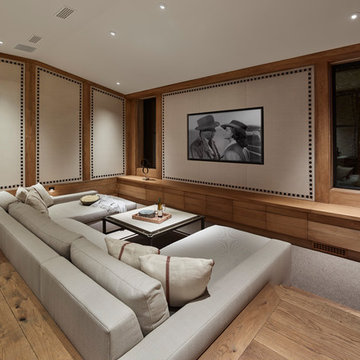
Adrian Gregorutti
Home theater - rustic enclosed carpeted home theater idea in San Francisco with a wall-mounted tv
Home theater - rustic enclosed carpeted home theater idea in San Francisco with a wall-mounted tv
1









