Rustic Living Space with a Stacked Stone Fireplace Ideas
Refine by:
Budget
Sort by:Popular Today
1 - 20 of 257 photos
Item 1 of 3
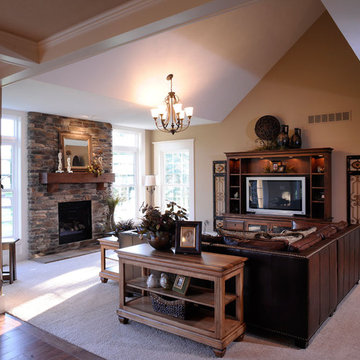
Mountain style formal and open concept carpeted, beige floor and coffered ceiling living room photo with beige walls, a standard fireplace, a stacked stone fireplace and a tv stand
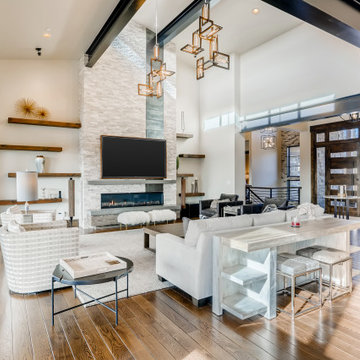
Living room - rustic dark wood floor and vaulted ceiling living room idea in Denver with a ribbon fireplace and a stacked stone fireplace
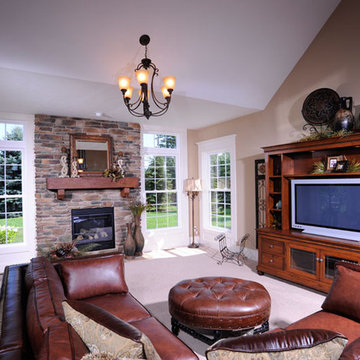
Example of a mountain style formal and open concept carpeted, beige floor and coffered ceiling living room design with beige walls, a standard fireplace, a stacked stone fireplace and a tv stand
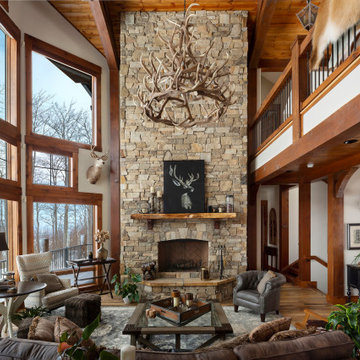
The two-story fireplace included in the living room stuns and yet also begs you to gather round for conversations and stunning views. Produced by: PrecisionCraft Log & Timber Homes. Image copyright: Scott Pease Photography.
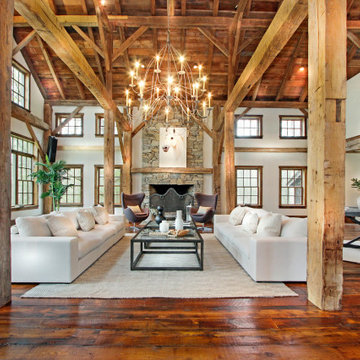
This magnificent barn home staged by BA Staging & Interiors features over 10,000 square feet of living space, 6 bedrooms, 6 bathrooms and is situated on 17.5 beautiful acres. Contemporary furniture with a rustic flare was used to create a luxurious and updated feeling while showcasing the antique barn architecture.

Stunning 2 story vaulted great room with reclaimed douglas fir beams from Montana. Open webbed truss design with metal accents and a stone fireplace set off this incredible room.
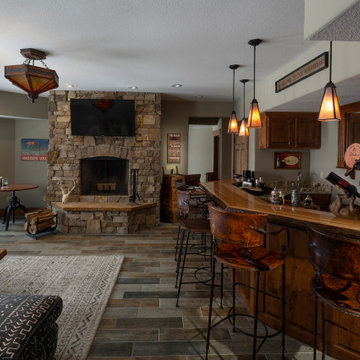
Cozying up to the basement bar is the perfect space for après-ski gatherings while others relax in front of the fireplace and watch the snow fall. Produced by: PrecisionCraft Log & Timber Homes. Image copyright: Scott Pease Photography.
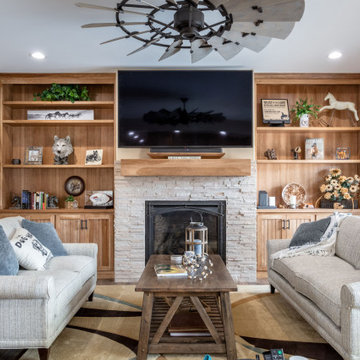
Example of a mid-sized mountain style formal and enclosed dark wood floor and brown floor living room design in Sacramento with beige walls, a standard fireplace, a stacked stone fireplace and a wall-mounted tv
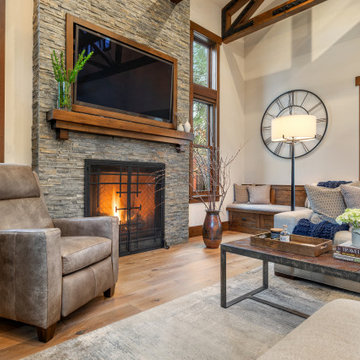
Example of a mid-sized mountain style open concept light wood floor and exposed beam living room design in San Francisco with beige walls, a standard fireplace, a stacked stone fireplace and a wall-mounted tv
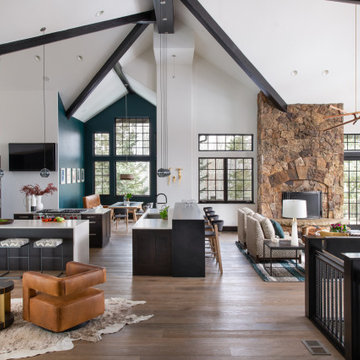
A great place to relax and enjoy the views of the Gore Range mountains. We expanded the seating area with the use of the camel leather daybed / chaise. The color palette is so fun - in the mix of olive, mustard, and teal subdued by the rich deep gray mohair sofa.
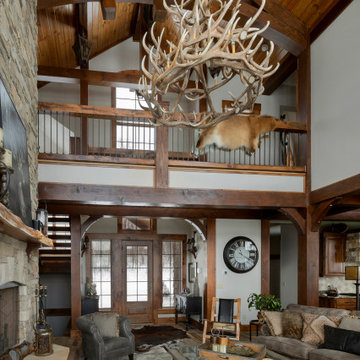
Overlook the living room from the second story catwalk as it is bathed in the glow of the antler chandelier. Produced by: PrecisionCraft Log & Timber Homes. Image copyright: Scott Pease Photography.
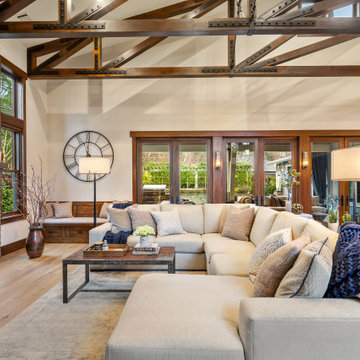
Inspiration for a mid-sized rustic open concept light wood floor and exposed beam living room remodel in San Francisco with beige walls, a standard fireplace, a stacked stone fireplace and a wall-mounted tv
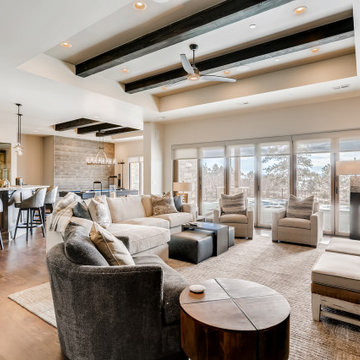
Example of a mountain style dark wood floor and exposed beam living room design in Denver with a ribbon fireplace and a stacked stone fireplace
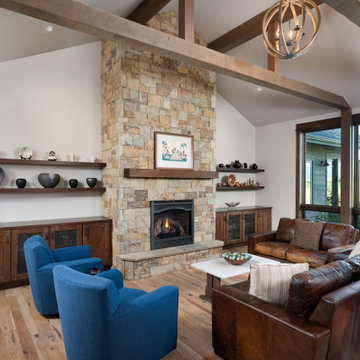
Welcoming living room with custom built-ins and exposed beams
Inspiration for a rustic medium tone wood floor and vaulted ceiling living room remodel in Other with a stacked stone fireplace
Inspiration for a rustic medium tone wood floor and vaulted ceiling living room remodel in Other with a stacked stone fireplace
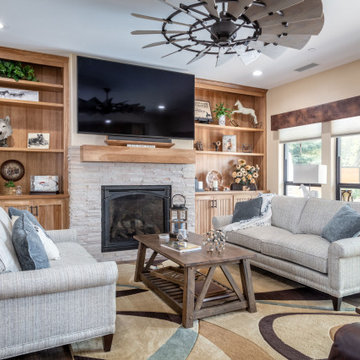
Inspiration for a mid-sized rustic formal and enclosed dark wood floor and brown floor living room remodel in Sacramento with beige walls, a standard fireplace, a stacked stone fireplace and a wall-mounted tv
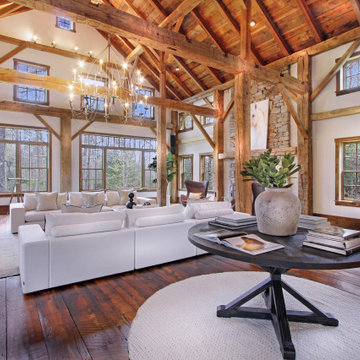
This magnificent barn home staged by BA Staging & Interiors features over 10,000 square feet of living space, 6 bedrooms, 6 bathrooms and is situated on 17.5 beautiful acres. Contemporary furniture with a rustic flare was used to create a luxurious and updated feeling while showcasing the antique barn architecture.
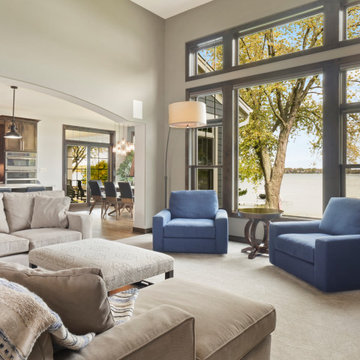
This lakeside retreat has been in the family for generations & is lovingly referred to as "the magnet" because it pulls friends and family together. When rebuilding on their family's land, our priority was to create the same feeling for generations to come.
This new build project included all interior & exterior architectural design features including lighting, flooring, tile, countertop, cabinet, appliance, hardware & plumbing fixture selections. My client opted in for an all inclusive design experience including space planning, furniture & decor specifications to create a move in ready retreat for their family to enjoy for years & years to come.
It was an honor designing this family's dream house & will leave you wanting a little slice of waterfront paradise of your own!
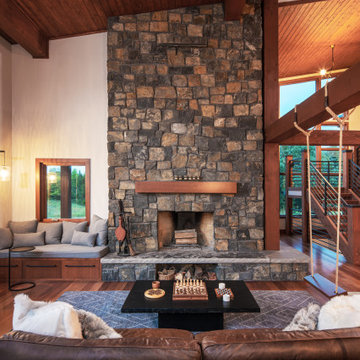
Family room with wood burning fireplace, piano, leather couch and a swing. Reading nook in the corner and large windows. The ceiling and floors are wood with exposed wood beams.
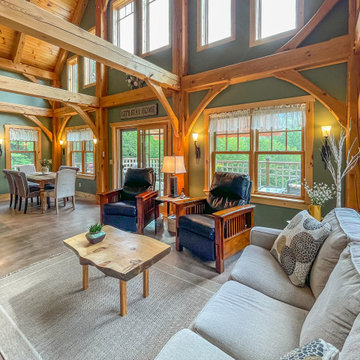
Living room - small rustic open concept concrete floor and exposed beam living room idea in Burlington with green walls, a wood stove and a stacked stone fireplace
Rustic Living Space with a Stacked Stone Fireplace Ideas
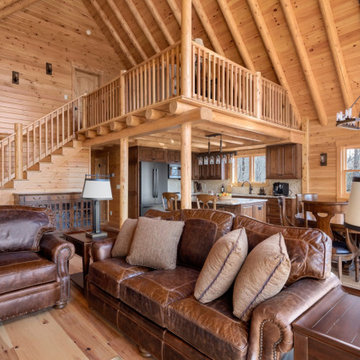
Living room - mid-sized rustic loft-style light wood floor and wood ceiling living room idea in Other with a standard fireplace, a stacked stone fireplace and no tv
1









