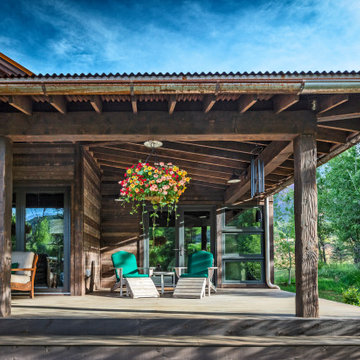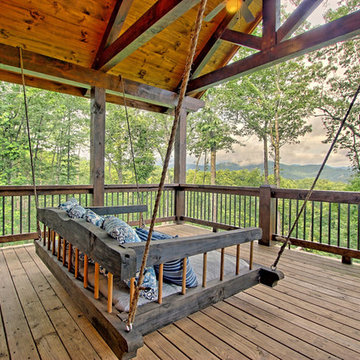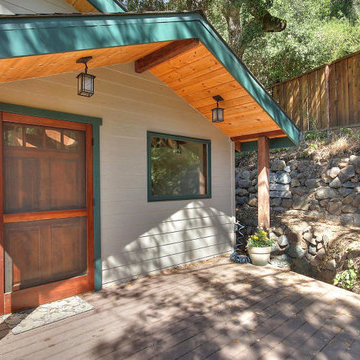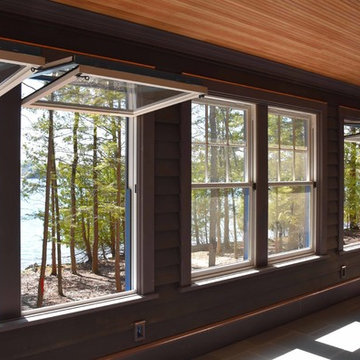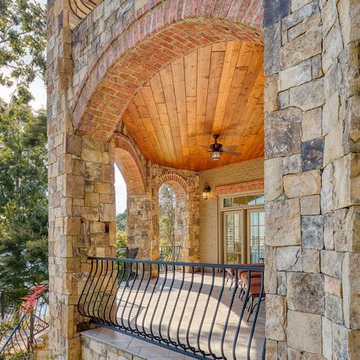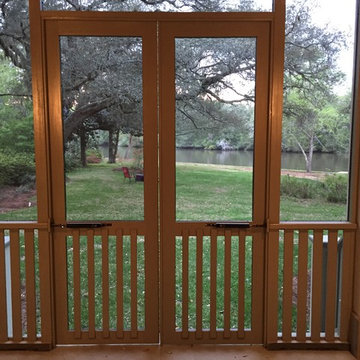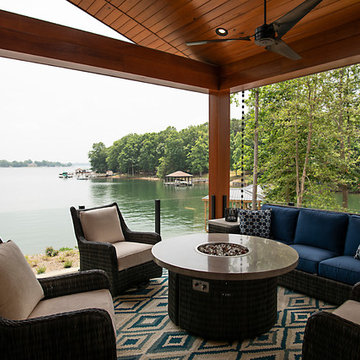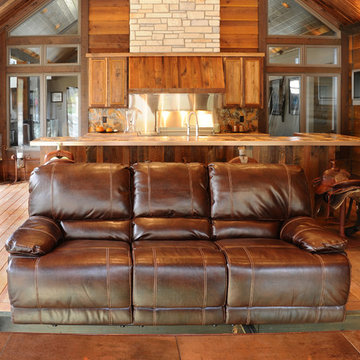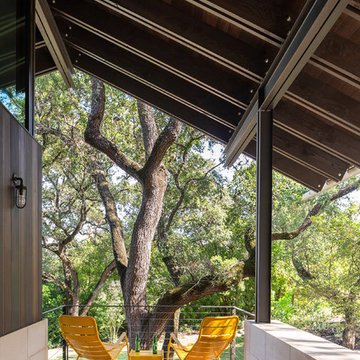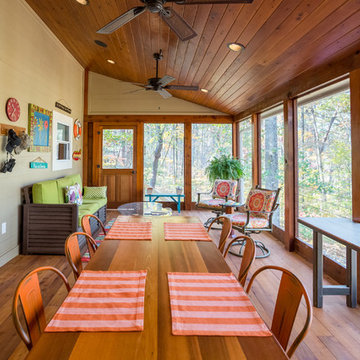Rustic Porch Ideas
Refine by:
Budget
Sort by:Popular Today
141 - 160 of 7,094 photos
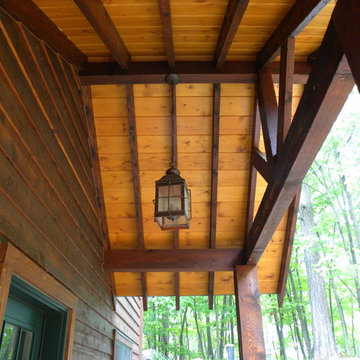
Exposed Rafters with tongue and groove paneling as roof deck
Mountain style porch photo in Other
Mountain style porch photo in Other
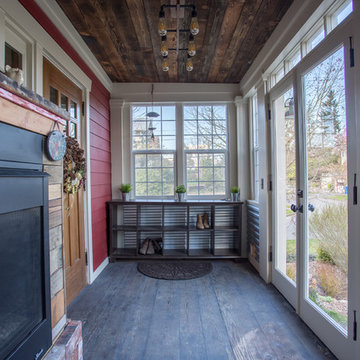
Kirsten Houvener
shelterhomephotography@gmail.com
Mid-sized mountain style side porch idea in Seattle with a fireplace, decking and a roof extension
Mid-sized mountain style side porch idea in Seattle with a fireplace, decking and a roof extension
Find the right local pro for your project
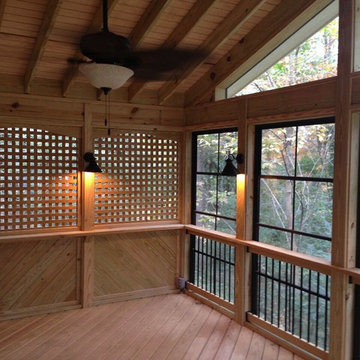
At Atlanta Porch & Patio we are dedicated to building beautiful custom porches, decks, and outdoor living spaces throughout the metro Atlanta area. Our mission is to turn our clients’ ideas, dreams, and visions into personalized, tangible outcomes. Clients of Atlanta Porch & Patio rest easy knowing each step of their project is performed to the highest standards of honesty, integrity, and dependability. Our team of builders and craftsmen are licensed, insured, and always up to date on trends, products, designs, and building codes. We are constantly educating ourselves in order to provide our clients the best services at the best prices.
We deliver the ultimate professional experience with every step of our projects. After setting up a consultation through our website or by calling the office, we will meet with you in your home to discuss all of your ideas and concerns. After our initial meeting and site consultation, we will compile a detailed design plan and quote complete with renderings and a full listing of the materials to be used. Upon your approval, we will then draw up the necessary paperwork and decide on a project start date. From demo to cleanup, we strive to deliver your ultimate relaxation destination on time and on budget.
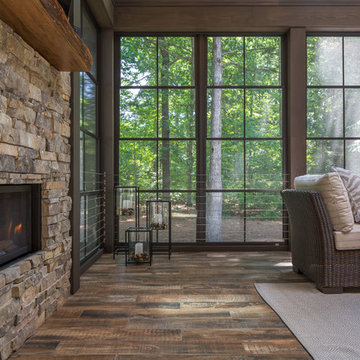
Tile floors, gas fireplace, skylights, ezebreeze, natural stone, 1 x 6 pine ceilings, led lighting, 5.1 surround sound, TV, live edge mantel, rope lighting, western triple slider, new windows, stainless cable railings
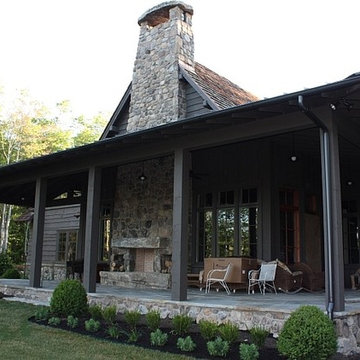
A charming mountain home featuring beautiful stonework and rustic interior spaces with natural timbers, brick and shiplap walls.
This is an example of a rustic stone porch design in Other with a roof extension.
This is an example of a rustic stone porch design in Other with a roof extension.
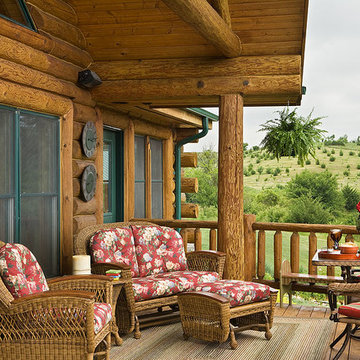
Exterior log home - Prairie Song model. Expedition Log Homes design and materials. Insulated, handcrafted, half-log construction. Cabin Fever Construction. Rustic Décor. Photo Credit - Roger Wade Studios, Inc.
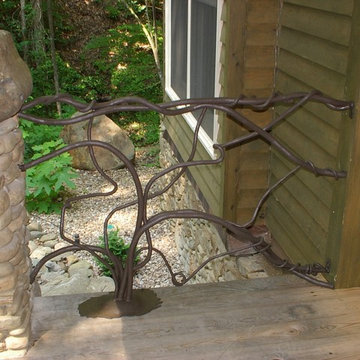
Inspiration for a mid-sized rustic front porch remodel in Atlanta with decking and a roof extension
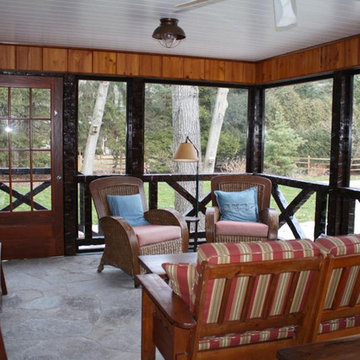
This original 1930's Michiana Log home was updated for year round use with an addition that included an Entry, connecting to a new two-car garage, Master Suite, Dining Room, Office, Bunk Room, and Screen Porch. Careful design consideration was given to maintaining the original cabin aesthetic, including the exterior materials and the intimacy of the interior spaces. Privacy and the creation of outdoor spaces was also a priority.
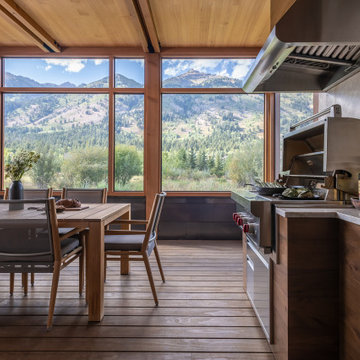
A screened porch extends from the kitchen to provide an ideal outdoor dining opportunity with radiant heaters to extend the outdoor dining season.
Residential Architecture and Interior Design by CLB | Jackson, Wyoming - Bozeman, Montana
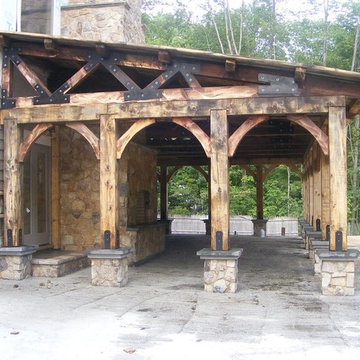
Timber Framed Rear Portico
This is an example of a rustic porch design in New York.
This is an example of a rustic porch design in New York.
Rustic Porch Ideas
8






