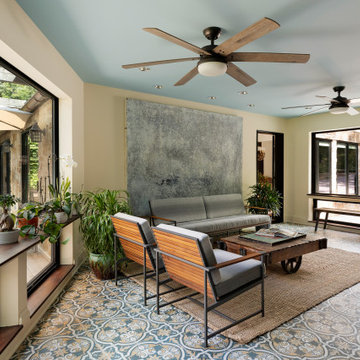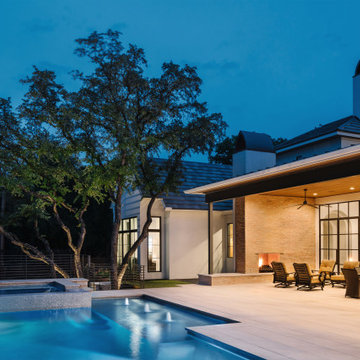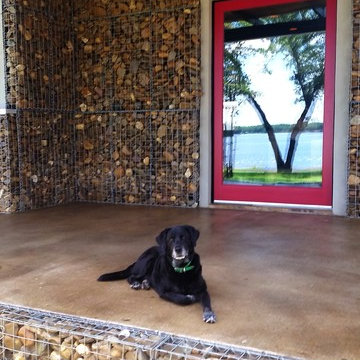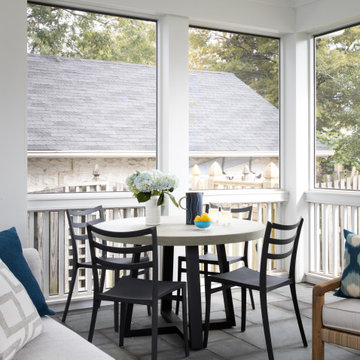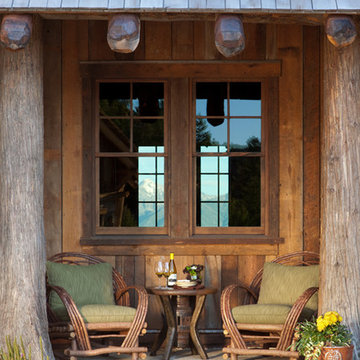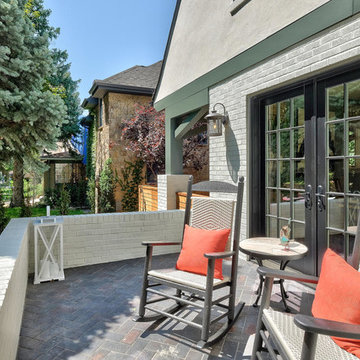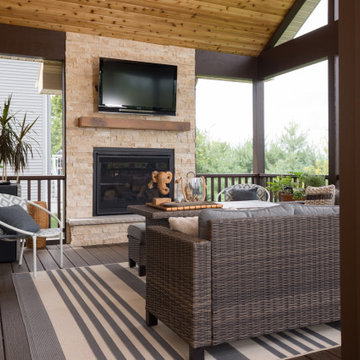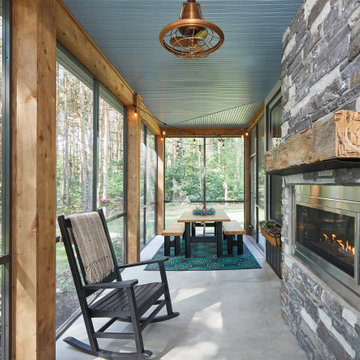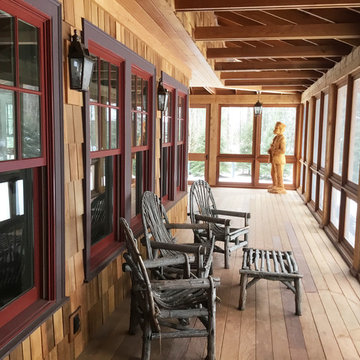Rustic Porch Ideas
Refine by:
Budget
Sort by:Popular Today
101 - 120 of 17,754 photos
Item 1 of 3
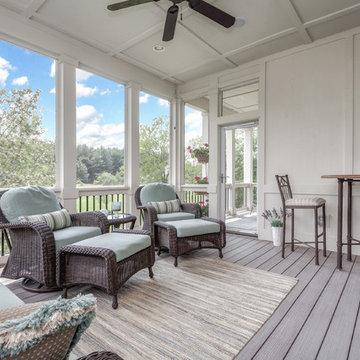
This is an example of a transitional porch design in Columbus with decking and a roof extension.
Find the right local pro for your project
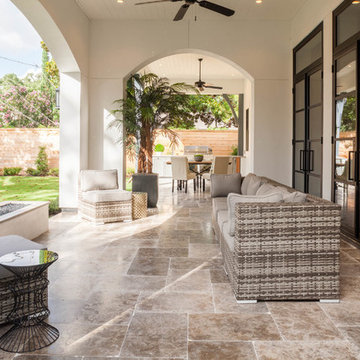
European inspired transitional design home in Tanglewood, Houston TX. Expansive outdoor living, wine cellar, reclaimed beams and master balcony. Photo by TK Images
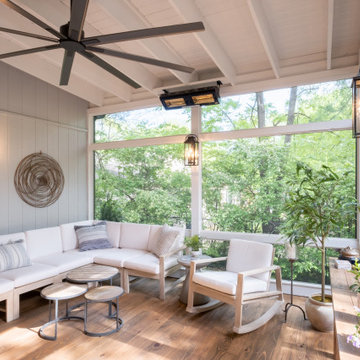
The cozy corner of the screen porch with full view of the surrounding greenery.
Inspiration for a transitional porch remodel in Nashville
Inspiration for a transitional porch remodel in Nashville
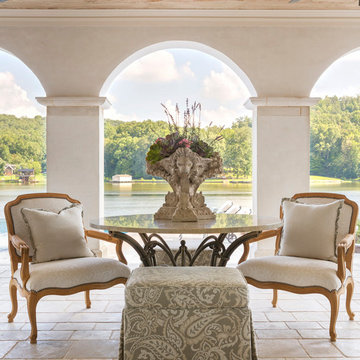
Photography: Rett Peek
This is an example of a transitional back porch design in Little Rock with a roof extension.
This is an example of a transitional back porch design in Little Rock with a roof extension.
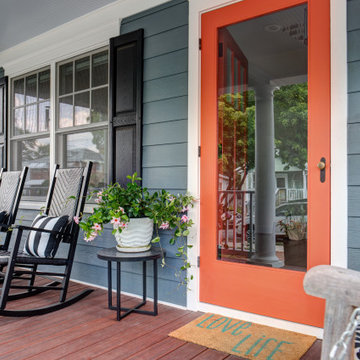
Transitional wood railing porch idea in DC Metro with decking and a roof extension
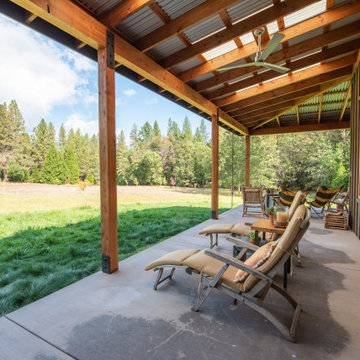
Exterior view of the decking from the master bedroom access towards the living room windows on the right with the view of the field.
This is an example of a rustic concrete porch design in Other with a roof extension.
This is an example of a rustic concrete porch design in Other with a roof extension.
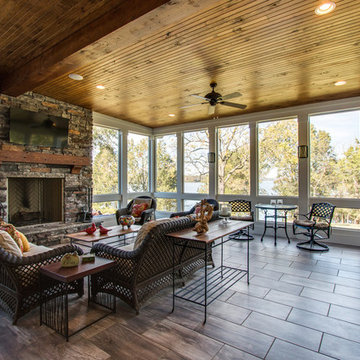
Jodi Totten, Showcase Photography
This is an example of a large transitional tile screened-in back porch design in Kansas City with a roof extension.
This is an example of a large transitional tile screened-in back porch design in Kansas City with a roof extension.
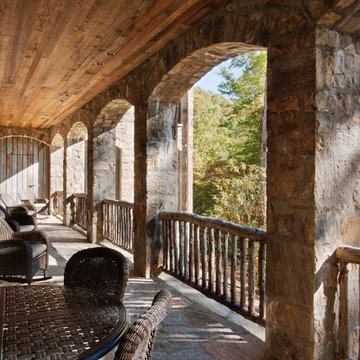
Reclaimed wood provided by Appalachian Antique Hardwoods. Architect Platt Architecture, PA, Builder Morgan-Keefe, Photographer J. Weiland
This is an example of a rustic porch design in Other.
This is an example of a rustic porch design in Other.
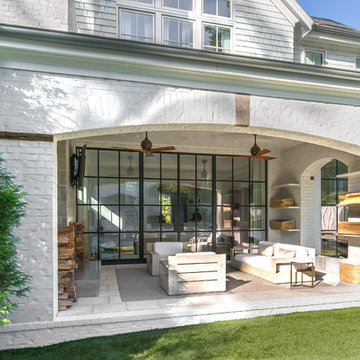
Mid-sized transitional concrete paver back porch photo in Atlanta with a fire pit and a roof extension
Rustic Porch Ideas
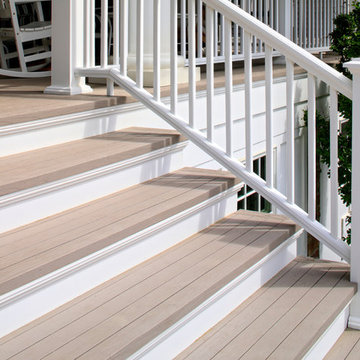
A great example of how to combine AZEK Deck, Rail and Trim on stairs. In this instance, the builder used AZEK Trim as fascia for a distinct, custom look. Shown is AZEK Deck in Slate Grey from the Harvest Collection® as well as AZEK's Premiere Railing in White.
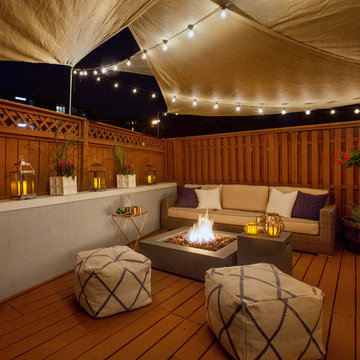
Ryan and Michael, two software development engineers who commute from Hoboken to Manhattan, originally came to Decor Aid solely for a backyard redesign. The couple (and their dachshund, Frankie) envisioned their backyard area as a place where they could hangout after work, grow their own vegetables, and entertain on the weekends. A metal fire pit was added, to offset the wood floors and walls, and an outdoor canopy was brought in, for additional privacy. A wicker couch and a few copper elements pulled the space together, and turned their backyard into the perfect summer hangout spot.
Another designer had already been hired to redo the interior, but once Ryan and Michael saw the finished backyard, they decided to hire Decor Aid to redesign the entire apartment, which included gut renovations of the kitchen and bathroom, a custom-made bar in the foyer, and a restyling of the bedroom and living room.
The apartment already featured some wood and leather furniture pieces, and so the redesign had to incorporate these existing pieces, while balancing the couple’s neutral palette and welcoming personalities.
Darker elements in the kitchen and bathroom were brought in to fit the couple’s modern, yet masculine style, and were contrasted with lighter, airy pieces, to keep smaller spaces from feeling claustrophobic. White marble and grey-washed wood tile was used to balance the matte black accents in the bathroom, while white cabinets and stainless steel appliances were used to balance the black tile backsplash and black countertops in the kitchen.
To fit the hip industrial vibe of Hoboken, rustic wood details were incorporated to offset the sleek modern finish that is consistent throughout the apartment. A lighter wood flooring was used in the bathroom, to complement the other wood elements in the apartment.
The living room and bedroom had already been repainted and refurnished, and so the restyling of each space had to feel cohesive with the existing elements. An organic cowhide rug offset the crisp lines in the bedroom, and dark linens were used to compliment the wood dresser and leather chair. The custom-built wood bar fit Ryan and Michael’s desire to transform their apartment into a space ready for entertaining, while tying together the apartment’s modern industrial look.
6






