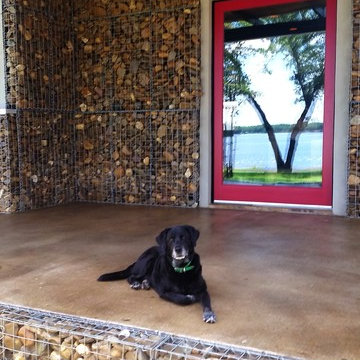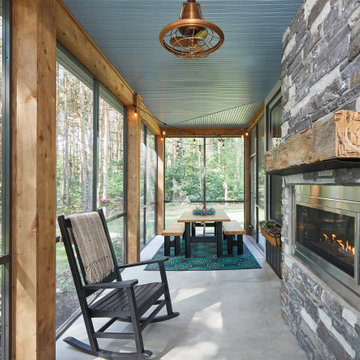Rustic Porch Ideas
Refine by:
Budget
Sort by:Popular Today
81 - 100 of 15,804 photos
Item 1 of 4
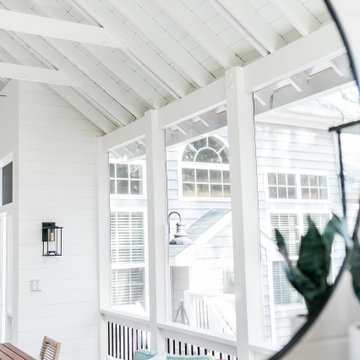
Custom outdoor Screen Porch with Scandinavian accents, mirror displaying amazing outdoor design details.
Mid-sized mountain style tile screened-in back porch idea in Raleigh with a roof extension
Mid-sized mountain style tile screened-in back porch idea in Raleigh with a roof extension
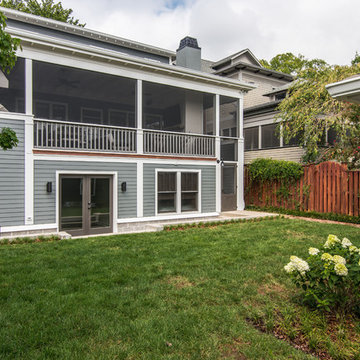
Photography: Garett + Carrie Buell of Studiobuell/ studiobuell.com
Mid-sized arts and crafts porch idea in Nashville with decking and a roof extension
Mid-sized arts and crafts porch idea in Nashville with decking and a roof extension
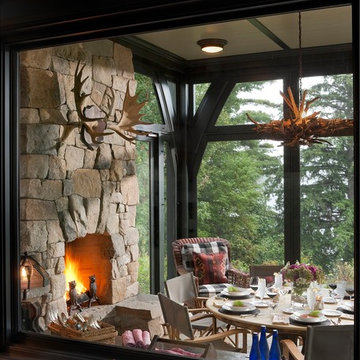
Camp Big Rock | Architectural Digest Cover Home | Camp Big Rock's shingle and timber main lodge features a massive great room overlooking the lake, screened porches for casual dining and relaxing and hand hewn stone fireplaces both indoors and out. -- Durston Saylor Photography
Find the right local pro for your project
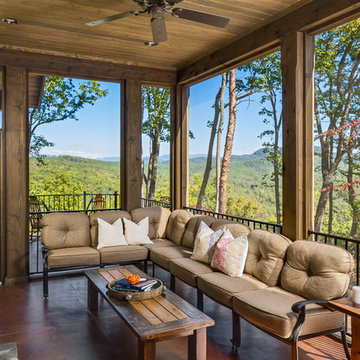
Photo by Firewater Photography
Inspiration for a mid-sized rustic screened-in side porch remodel in Other with a roof extension
Inspiration for a mid-sized rustic screened-in side porch remodel in Other with a roof extension
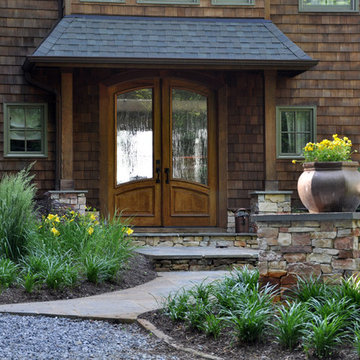
Huge arts and crafts stone front porch idea in DC Metro with a roof extension
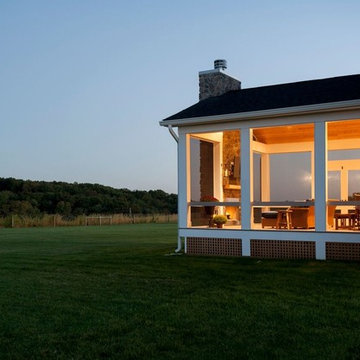
Large mountain style screened-in back porch photo in Baltimore with decking and a roof extension
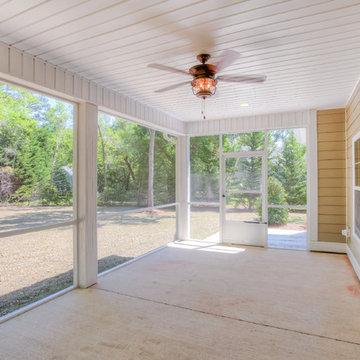
Mid-sized arts and crafts concrete screened-in back porch photo in Other with a roof extension
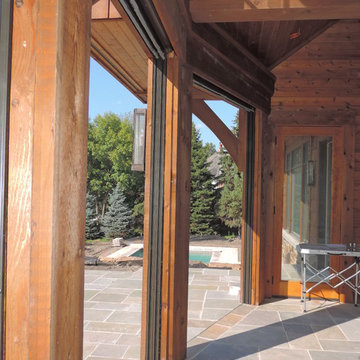
Huge mountain style stone screened-in back porch idea in Minneapolis with a roof extension
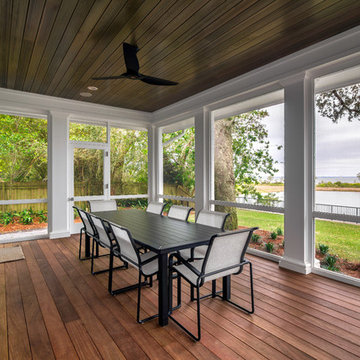
Greg Reigler
Inspiration for a craftsman porch remodel in Jacksonville
Inspiration for a craftsman porch remodel in Jacksonville
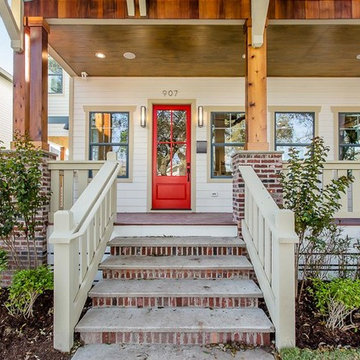
Large arts and crafts front porch photo in Houston with decking and a roof extension
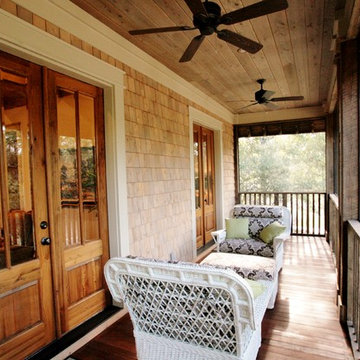
This two story cottage built by Pat Achee of Achee Properties, Inc. is the Baldwin County Home builders Association's Showcase Home for 2009. Designed by Bob Chatham, it is the first BCHA Showcase Home to be built as a National Association Of Home Builders "Green Certified" home. Located in The Waters of Fairhope, Alabama only minutes from downtown Fairhope. The recycled wood, open rafter tails, screened porches and stone skirting make up some of the natural hues that give this house it's casual appeal. The separate guest suite can be a multifunctional area that provides privacy from the main house. The screened side porch with it's stone fireplace and flat screen TV is a great place to hang out and watch the games. Furnishings provided by Malouf Furniture and Design in Foley, AL.
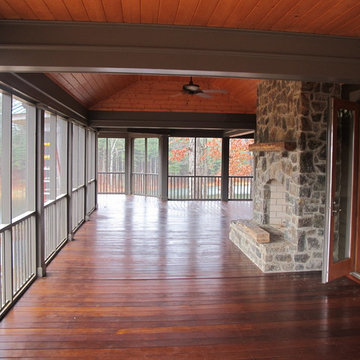
Jeanne Morcom
Inspiration for a mid-sized rustic back porch remodel in Detroit with decking and a roof extension
Inspiration for a mid-sized rustic back porch remodel in Detroit with decking and a roof extension
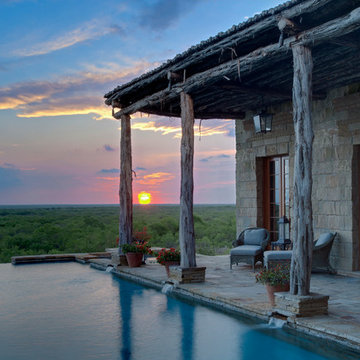
Peter Vitale
This is an example of a large rustic back porch design in Austin.
This is an example of a large rustic back porch design in Austin.
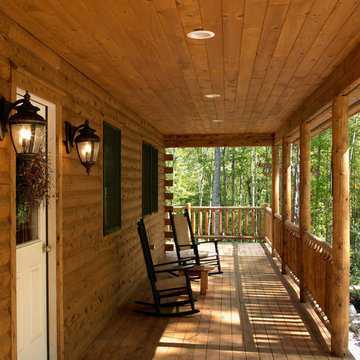
Home by Katahdin Cedar Log Homes
Large mountain style stone side porch photo in Boston
Large mountain style stone side porch photo in Boston
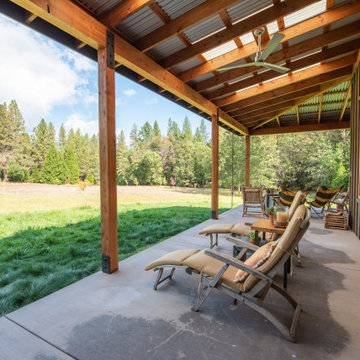
Exterior view of the decking from the master bedroom access towards the living room windows on the right with the view of the field.
This is an example of a rustic concrete porch design in Other with a roof extension.
This is an example of a rustic concrete porch design in Other with a roof extension.
Rustic Porch Ideas
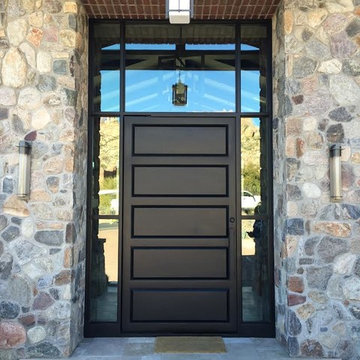
Inspiration for a mid-sized craftsman concrete paver front porch remodel in Phoenix with a roof extension
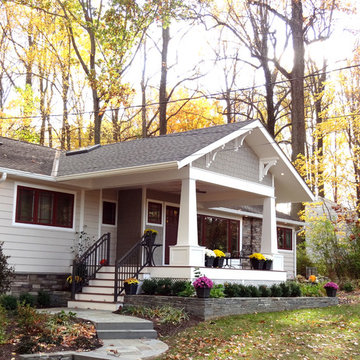
Carolyn H Chaiko, AIA
This is an example of a craftsman porch design in New York.
This is an example of a craftsman porch design in New York.
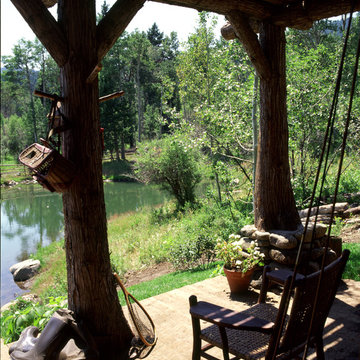
www.cmarchitects.com
The fishing pond at this project’s home ranch is down a steep slope, some distance from the main compound. To providing shelter from fast-moving storms, a lunch spot, or just a great place for a nap, the owners asked us to design a small fishing cabin. To ensure it blended in to its environment as much as possible, we chose indigenous materials—such as boulders displaced by mining and local reclaimed timbers—to help solidify the connection between the structure and the site. A sod roof seeded with native grasses and resident wildflowers further connects this structure to its surroundings.
Now the fishing cabin is the favorite place for teaching the grandkids how to fish, or for a summer afternoon swim, or simply for reading a good book in front of the crackling fireplace.
5






