Rustic Powder Room with Distressed Cabinets Ideas
Refine by:
Budget
Sort by:Popular Today
21 - 40 of 62 photos
Item 1 of 3
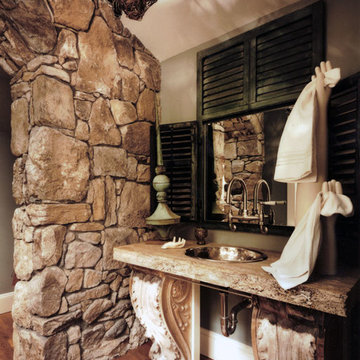
New powder room integrating existing stone wall and "found" objects such as the shutters, vanity brackets and hanging fixture.
Durston Saylor, Photographer.
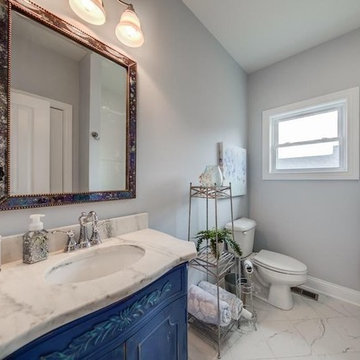
Powder room - rustic gray tile and porcelain tile ceramic tile and white floor powder room idea in Louisville with furniture-like cabinets, distressed cabinets, gray walls, an undermount sink and marble countertops
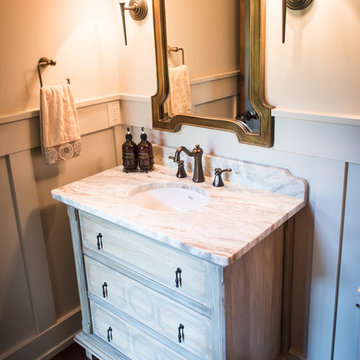
Example of a small mountain style dark wood floor powder room design in Cleveland with distressed cabinets, beige walls, an undermount sink, granite countertops and furniture-like cabinets
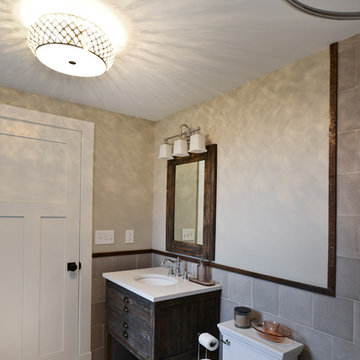
Inspiration for a mid-sized rustic gray tile and porcelain tile medium tone wood floor and white floor powder room remodel in DC Metro with furniture-like cabinets, distressed cabinets, a one-piece toilet, beige walls, an undermount sink, quartz countertops and white countertops
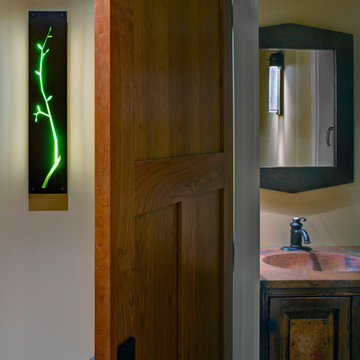
Alain Jaramillo
Example of a small mountain style powder room design in Baltimore with raised-panel cabinets, distressed cabinets, a two-piece toilet, yellow walls, a drop-in sink, solid surface countertops and multicolored countertops
Example of a small mountain style powder room design in Baltimore with raised-panel cabinets, distressed cabinets, a two-piece toilet, yellow walls, a drop-in sink, solid surface countertops and multicolored countertops
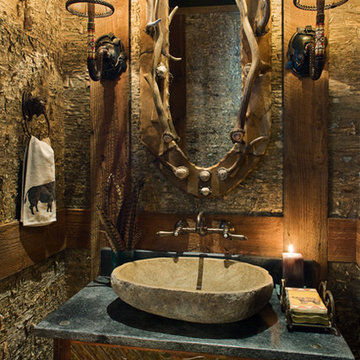
Bark House has created a rustic feel in this bathroom
Inspiration for a mid-sized rustic powder room remodel in Other with raised-panel cabinets, distressed cabinets, brown walls, a vessel sink and marble countertops
Inspiration for a mid-sized rustic powder room remodel in Other with raised-panel cabinets, distressed cabinets, brown walls, a vessel sink and marble countertops
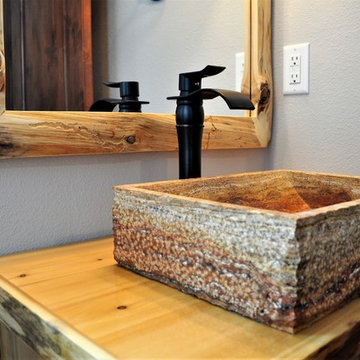
Photo: Jen Boeve
Powder room - mid-sized rustic porcelain tile and white floor powder room idea in Denver with distressed cabinets, a one-piece toilet, a vessel sink and wood countertops
Powder room - mid-sized rustic porcelain tile and white floor powder room idea in Denver with distressed cabinets, a one-piece toilet, a vessel sink and wood countertops
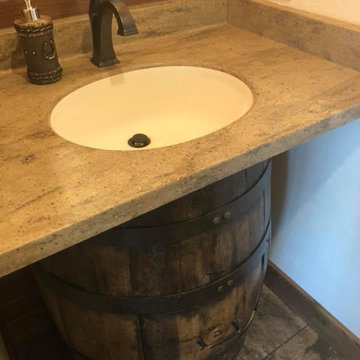
Mountain style brown floor powder room photo in Other with distressed cabinets, white walls, an undermount sink and beige countertops
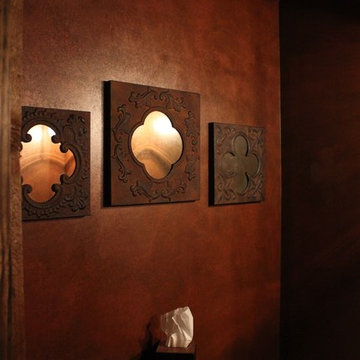
Rustic Powder Room with a faux textured wall finish and golden bronze metallic ceiling!
Large mountain style red tile ceramic tile and brown floor powder room photo in Boston with a two-piece toilet, flat-panel cabinets, distressed cabinets, red walls, a vessel sink, granite countertops and gray countertops
Large mountain style red tile ceramic tile and brown floor powder room photo in Boston with a two-piece toilet, flat-panel cabinets, distressed cabinets, red walls, a vessel sink, granite countertops and gray countertops
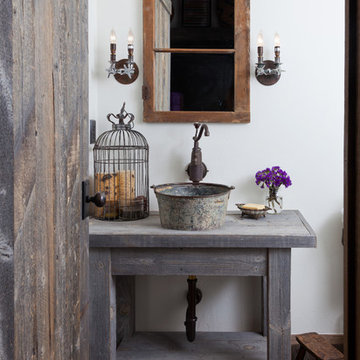
A custom vanity made from reclaimed Wyoming snow fence wood is a home for an antique milk bucket fashioned into a sink. The mirror is made from an old window frame, and the light fixtures from old plumbing fittings.
Photography by Emily Minton Redfield
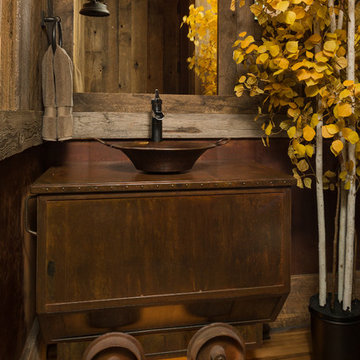
Scott Griggs Photography
Example of a small mountain style brown floor and dark wood floor powder room design in Other with brown walls, a vessel sink, brown countertops, furniture-like cabinets and distressed cabinets
Example of a small mountain style brown floor and dark wood floor powder room design in Other with brown walls, a vessel sink, brown countertops, furniture-like cabinets and distressed cabinets

Small mountain style porcelain tile powder room photo in Miami with an undermount sink, flat-panel cabinets, distressed cabinets, marble countertops, a one-piece toilet and blue walls
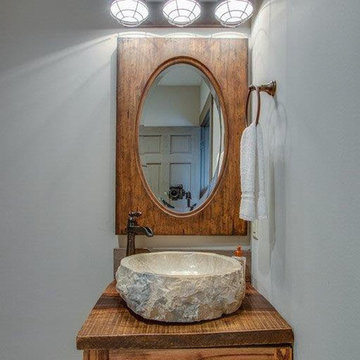
Mid-sized mountain style powder room photo in Nashville with flat-panel cabinets, distressed cabinets, gray walls, a vessel sink, wood countertops and brown countertops

Powder room on the main level has a cowboy rustic quality to it. Reclaimed barn wood shiplap walls make it very warm and rustic. The floating vanity adds a modern touch.
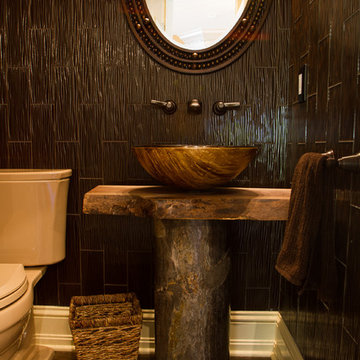
photo by Matt Pilsner www.mattpilsner.com
Powder room - rustic brown tile and glass tile powder room idea in New York with a vessel sink, distressed cabinets, wood countertops, a one-piece toilet, brown walls and brown countertops
Powder room - rustic brown tile and glass tile powder room idea in New York with a vessel sink, distressed cabinets, wood countertops, a one-piece toilet, brown walls and brown countertops
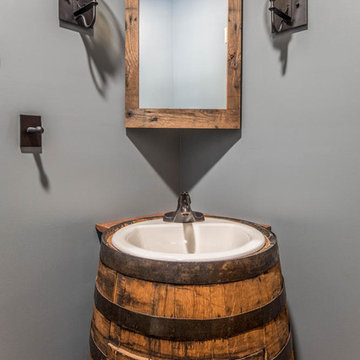
Mid-sized mountain style powder room photo in Other with furniture-like cabinets, distressed cabinets, gray walls, a drop-in sink, wood countertops and brown countertops

This 1964 Preston Hollow home was in the perfect location and had great bones but was not perfect for this family that likes to entertain. They wanted to open up their kitchen up to the den and entry as much as possible, as it was small and completely closed off. They needed significant wine storage and they did want a bar area but not where it was currently located. They also needed a place to stage food and drinks outside of the kitchen. There was a formal living room that was not necessary and a formal dining room that they could take or leave. Those spaces were opened up, the previous formal dining became their new home office, which was previously in the master suite. The master suite was completely reconfigured, removing the old office, and giving them a larger closet and beautiful master bathroom. The game room, which was converted from the garage years ago, was updated, as well as the bathroom, that used to be the pool bath. The closet space in that room was redesigned, adding new built-ins, and giving us more space for a larger laundry room and an additional mudroom that is now accessible from both the game room and the kitchen! They desperately needed a pool bath that was easily accessible from the backyard, without having to walk through the game room, which they had to previously use. We reconfigured their living room, adding a full bathroom that is now accessible from the backyard, fixing that problem. We did a complete overhaul to their downstairs, giving them the house they had dreamt of!
As far as the exterior is concerned, they wanted better curb appeal and a more inviting front entry. We changed the front door, and the walkway to the house that was previously slippery when wet and gave them a more open, yet sophisticated entry when you walk in. We created an outdoor space in their backyard that they will never want to leave! The back porch was extended, built a full masonry fireplace that is surrounded by a wonderful seating area, including a double hanging porch swing. The outdoor kitchen has everything they need, including tons of countertop space for entertaining, and they still have space for a large outdoor dining table. The wood-paneled ceiling and the mix-matched pavers add a great and unique design element to this beautiful outdoor living space. Scapes Incorporated did a fabulous job with their backyard landscaping, making it a perfect daily escape. They even decided to add turf to their entire backyard, keeping minimal maintenance for this busy family. The functionality this family now has in their home gives the true meaning to Living Better Starts Here™.
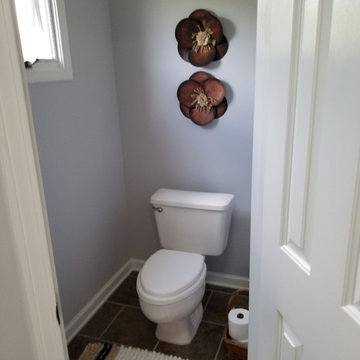
The separation of the toilet from the rest of the restroom was necessary for this homeowner, so we kept it clean and simple with the option to fully close it off internally (without it feeling claustrophobic.)
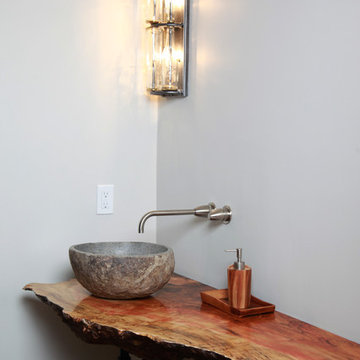
Live Edge burl. Prepped with marine resin. Stone sink.
photo by: Bernard Clark
Mid-sized mountain style mosaic tile floor and orange floor powder room photo in Toronto with wood countertops, furniture-like cabinets and distressed cabinets
Mid-sized mountain style mosaic tile floor and orange floor powder room photo in Toronto with wood countertops, furniture-like cabinets and distressed cabinets
Rustic Powder Room with Distressed Cabinets Ideas
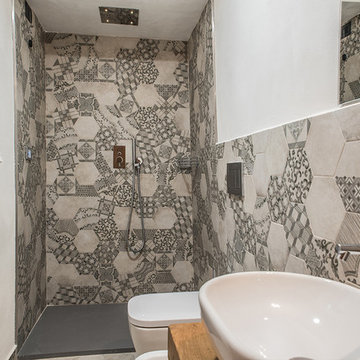
Small mountain style gray tile mosaic tile floor and gray floor powder room photo in Other with open cabinets, distressed cabinets, white walls, a vessel sink, wood countertops and beige countertops
2





