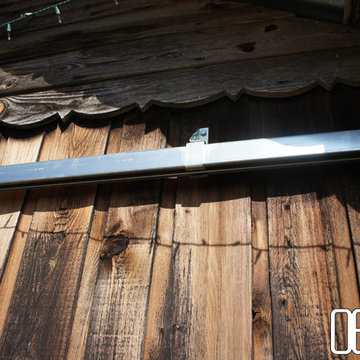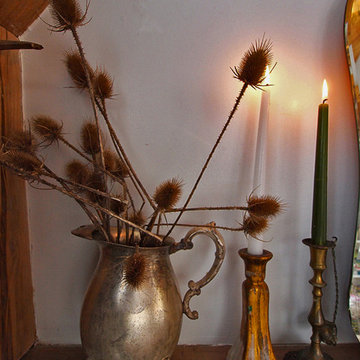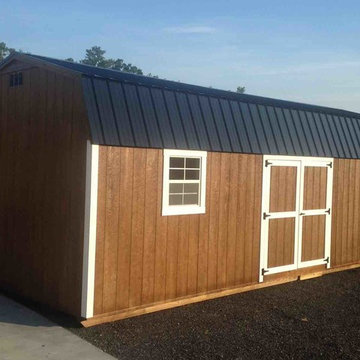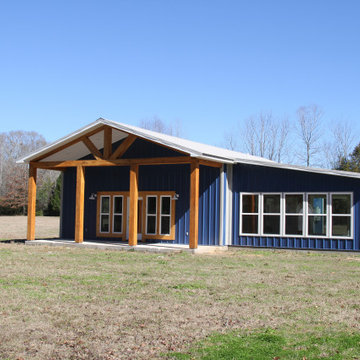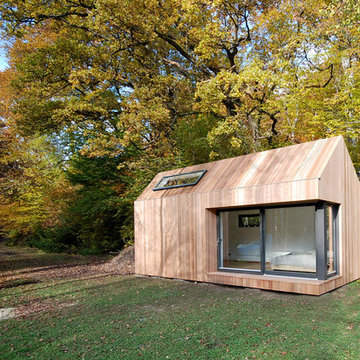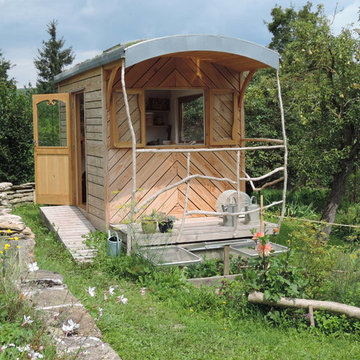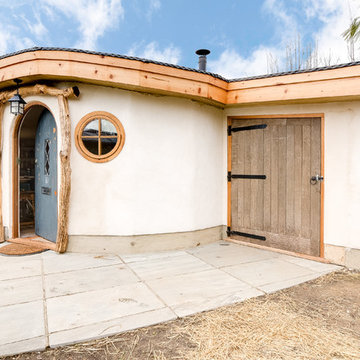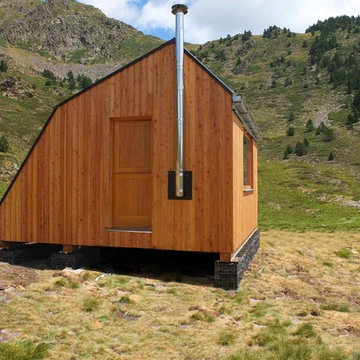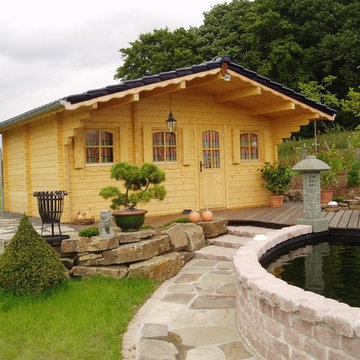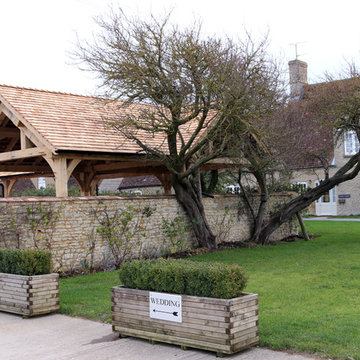Rustic Shed Ideas
Refine by:
Budget
Sort by:Popular Today
81 - 100 of 184 photos
Item 1 of 3
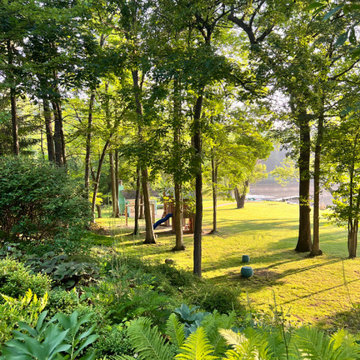
These unique treehouses have been built with sustainable sourcing and upcycled construction methods. When Martine Ilana, Principal designer of Temescal, considered what a ‘treehouse’ would look like for her twins, immediately it’s ideation was focused on keeping the integrity of the forest and problem solving how to use as many repurposed and sustainable materials as possible.
Set inside a circle of 100-year-old maple and oak trees and complimenting the home’s architecture, these ‘tree houses’ give shelter, space for imagination & safe play outdoors for the twins. Mimicking the trees’ height and scale, and mirrored in each of their designs, these two 6 foot square base by 14 foot tall twin play structures allow for each child to have its own personal space, yet are connected at the swings.
Accessing the incredible selection of salvage materials from a salvage yard in Detroit, Temescal was able to source non-toxic & structurally sound woods to build the structure itself.
Healthy Building Materials include: Metal Roofing and Water based Low VOC paints. A slatted exterior structure was designed to create a rain screen and in addition complement the Main home’s exterior design.
The slide posed the largest problem to source as recycled plastic slides are not made available to residential projects by US based manufactures and repurposed from Facebook marketplace hit many dead ends. Ultimately, she chose to use a HDPE high density polyurethane plastic slide that would allow for its material to be recycled once at the end of this life.
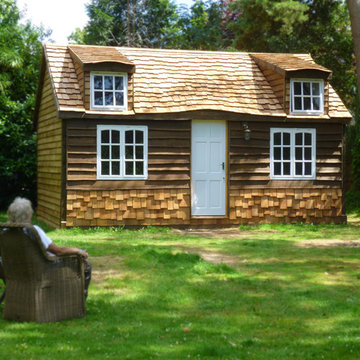
The Bespoke Cozy Cottage was built and photographed by Mark Burton of TinyHouseUK www.custonbuiltsurrey.com
Shed - large rustic shed idea in Surrey
Shed - large rustic shed idea in Surrey
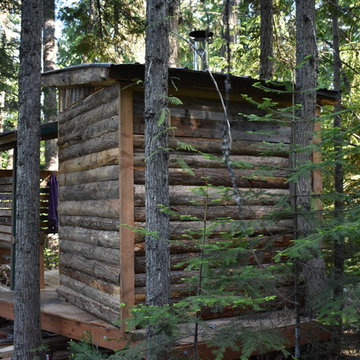
Winter-Spring project. 6X7 Wood fired sauna suspended on platform in trees.
Example of a small mountain style shed design in Other
Example of a small mountain style shed design in Other
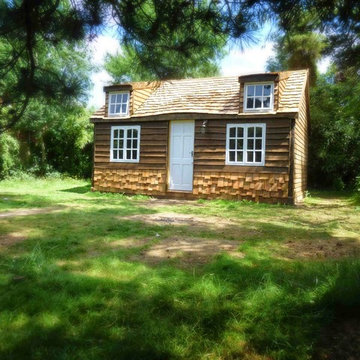
In order to create a structure that adds value to the property, Mark’s plan involved asking the customer to allow him to create something unconventional. The building, called “The Cozy Cottage” would be fully insulated with longevity in mind. Since it would be built underneath a huge pine tree, the roof would require to be built from a durable material. Western Red Cedar was the perfect choice, not only because of its strength, but also because it would provide the necessary charm and character that the customer wanted.
Mark used Western Red Cedar Shakes as they look far chunkier than Shingles. “They make the cottage look both rustic and robust. This looks great alongside Waney Edge Timber that I used to break up the roof and walls a little bit.”
Images and design by Mark Burton, Custom Built Surrey
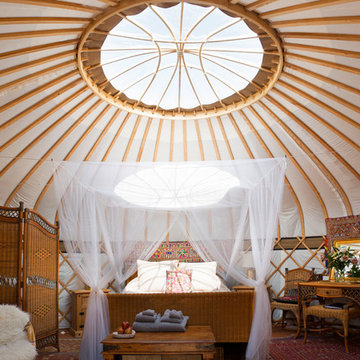
Fine House Photography
Example of a mid-sized mountain style detached guesthouse design in London
Example of a mid-sized mountain style detached guesthouse design in London
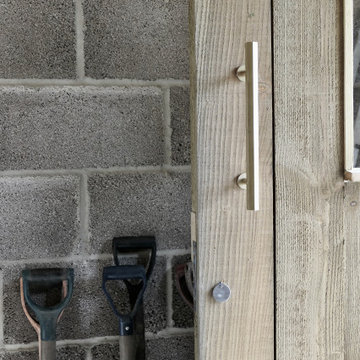
The solid brass handle was designed in-house and machined in our own workshop. This in one of many special finishing touches added to the building.
Garden shed - small rustic detached garden shed idea in Other
Garden shed - small rustic detached garden shed idea in Other
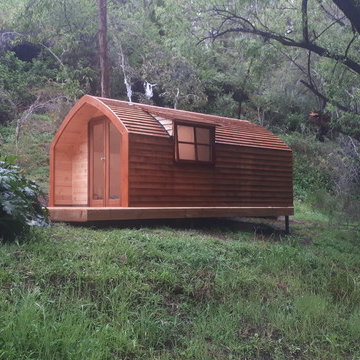
Studio / workshop shed - small rustic detached studio / workshop shed idea in Adelaide
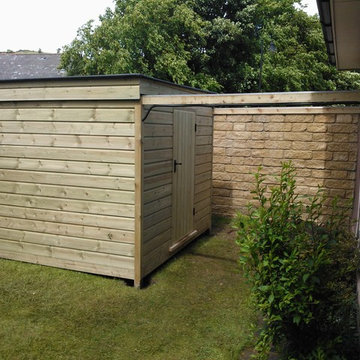
When closed, the Edinburgh Observatory's simple exterior belies its purpose. Much more than just a shed, this is a window on the Universe!
Example of a small mountain style detached studio / workshop shed design in Edinburgh
Example of a small mountain style detached studio / workshop shed design in Edinburgh
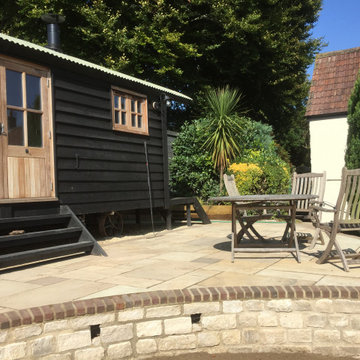
Main terrace curves around in front of the shepherds hut creating a generous entertaining and dining space
Mid-sized mountain style detached studio / workshop shed photo in Other
Mid-sized mountain style detached studio / workshop shed photo in Other
Rustic Shed Ideas
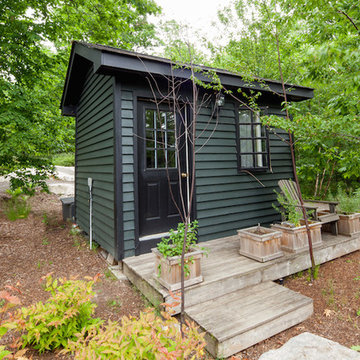
This cute little shed is the perfect way to hide your clutter and add a pop to your property!
Inspiration for a small rustic detached garden shed remodel in Toronto
Inspiration for a small rustic detached garden shed remodel in Toronto
5






